Midcentury Powder Room Design Ideas with Recessed-panel Cabinets
Refine by:
Budget
Sort by:Popular Today
1 - 11 of 11 photos
Item 1 of 3
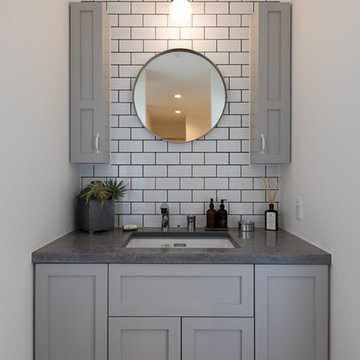
RENOVES
Design ideas for a midcentury powder room in Sapporo with recessed-panel cabinets, grey cabinets, white tile, subway tile, white walls, a drop-in sink and brown floor.
Design ideas for a midcentury powder room in Sapporo with recessed-panel cabinets, grey cabinets, white tile, subway tile, white walls, a drop-in sink and brown floor.
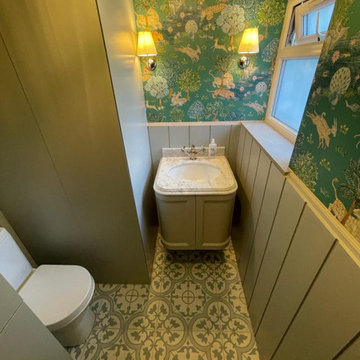
1. Remove all existing flooring, fixtures and fittings
2. Install new electrical wiring and lighting throughout
3. Install new plumbing systems
4. Fit new flooring and underlay
5. Install new door frames and doors
6. Fit new windows
7. Replaster walls and ceilings
8. Decorate with new paint
9. Install new fitted wardrobes and storage
10. Fit new radiators
11. Install a new heating system
12. Fit new skirting boards
13. Fit new architraves and cornicing
14. Install new kitchen cabinets, worktops and appliances
15. Fit new besboke marble bathroom, showers and tiling
16. Fit new engineered wood flooring
17. Removing and build new insulated walls
18. Bespoke joinery works and Wardrobe

Powder Room with copper accents featuring aqua, charcoal and white.
Inspiration for a small midcentury powder room in Grand Rapids with recessed-panel cabinets, white cabinets, a two-piece toilet, blue walls, vinyl floors, an integrated sink, white floor, white benchtops and a floating vanity.
Inspiration for a small midcentury powder room in Grand Rapids with recessed-panel cabinets, white cabinets, a two-piece toilet, blue walls, vinyl floors, an integrated sink, white floor, white benchtops and a floating vanity.
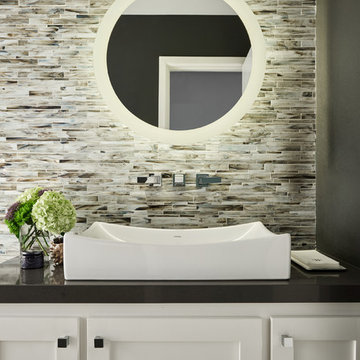
Highly edited and livable, this Dallas mid-century residence is both bright and airy. The layered neutrals are brightened with carefully placed pops of color, creating a simultaneously welcoming and relaxing space. The home is a perfect spot for both entertaining large groups and enjoying family time -- exactly what the clients were looking for.
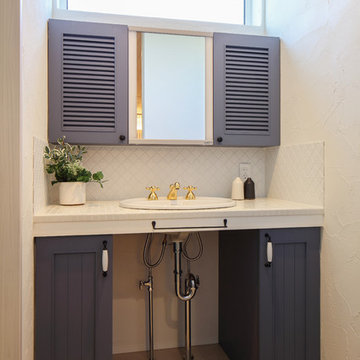
Photo of a midcentury powder room in Other with recessed-panel cabinets, blue cabinets, white walls, a vessel sink and beige floor.
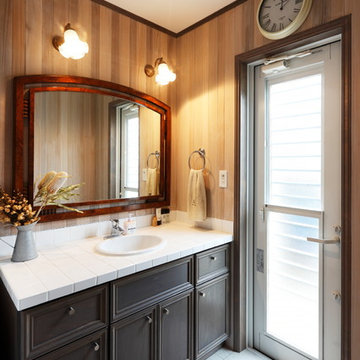
Midcentury powder room in Other with recessed-panel cabinets, black cabinets, brown walls, a drop-in sink and tile benchtops.
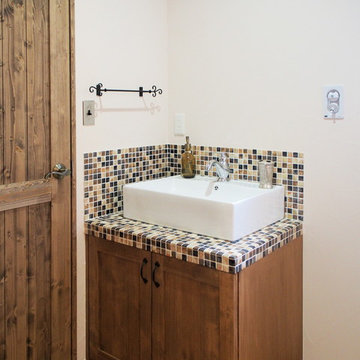
Photo of a midcentury powder room in Other with recessed-panel cabinets, medium wood cabinets, white tile, white walls, medium hardwood floors, a vessel sink, tile benchtops and brown floor.
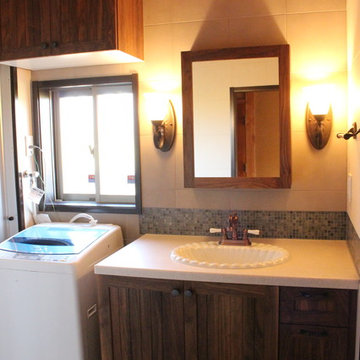
M's Factory
Mid-sized midcentury powder room in Nagoya with recessed-panel cabinets, dark wood cabinets, beige tile, ceramic tile, white walls, medium hardwood floors and a drop-in sink.
Mid-sized midcentury powder room in Nagoya with recessed-panel cabinets, dark wood cabinets, beige tile, ceramic tile, white walls, medium hardwood floors and a drop-in sink.
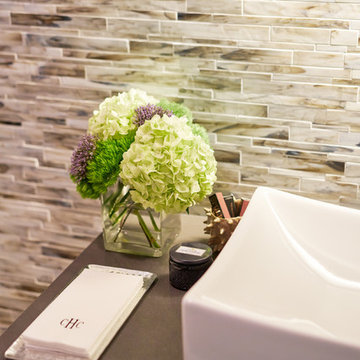
Highly edited and livable, this Dallas mid-century residence is both bright and airy. The layered neutrals are brightened with carefully placed pops of color, creating a simultaneously welcoming and relaxing space. The home is a perfect spot for both entertaining large groups and enjoying family time -- exactly what the clients were looking for.
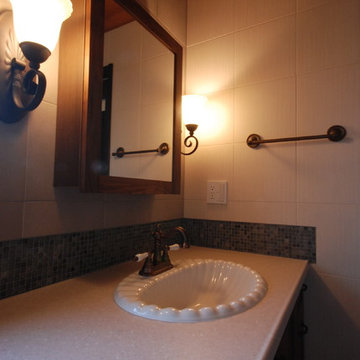
M's Factory
Mid-sized midcentury powder room in Nagoya with recessed-panel cabinets, dark wood cabinets, beige tile, ceramic tile, white walls, medium hardwood floors and a drop-in sink.
Mid-sized midcentury powder room in Nagoya with recessed-panel cabinets, dark wood cabinets, beige tile, ceramic tile, white walls, medium hardwood floors and a drop-in sink.
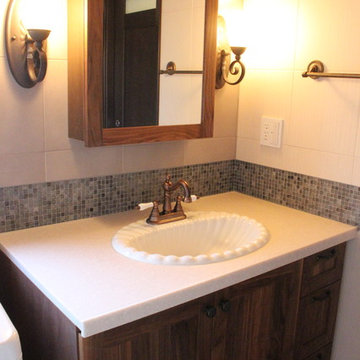
M's Factory
Inspiration for a mid-sized midcentury powder room in Nagoya with recessed-panel cabinets, dark wood cabinets, beige tile, ceramic tile, white walls, medium hardwood floors and a drop-in sink.
Inspiration for a mid-sized midcentury powder room in Nagoya with recessed-panel cabinets, dark wood cabinets, beige tile, ceramic tile, white walls, medium hardwood floors and a drop-in sink.
Midcentury Powder Room Design Ideas with Recessed-panel Cabinets
1