Modern Powder Room Design Ideas with Recessed-panel Cabinets
Refine by:
Budget
Sort by:Popular Today
1 - 20 of 120 photos
Item 1 of 3

Rendering realizzati per la prevendita di un appartamento, composto da Soggiorno sala pranzo, camera principale con bagno privato e cucina, sito in Florida (USA). Il proprietario ha richiesto di visualizzare una possibile disposizione dei vani al fine di accellerare la vendita della unità immobiliare.
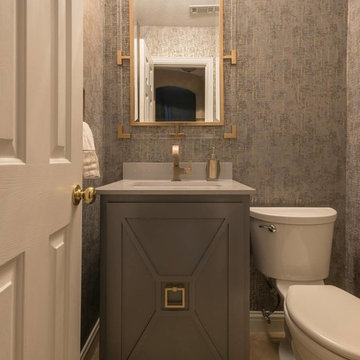
Michael Hunter
This is an example of a small modern powder room in Dallas with recessed-panel cabinets, grey cabinets, a one-piece toilet, an undermount sink, marble benchtops, multi-coloured walls, porcelain floors and grey floor.
This is an example of a small modern powder room in Dallas with recessed-panel cabinets, grey cabinets, a one-piece toilet, an undermount sink, marble benchtops, multi-coloured walls, porcelain floors and grey floor.

Bel Air - Serene Elegance. This collection was designed with cool tones and spa-like qualities to create a space that is timeless and forever elegant.
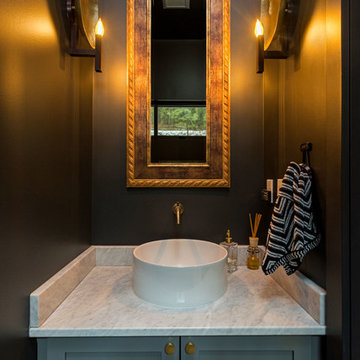
The dark walls and gold tones of the mirror and lights bring warmth to this beautiful powder room.
(Joel Riner Photography)
Small modern powder room in Seattle with recessed-panel cabinets, grey cabinets, black walls, a vessel sink and quartzite benchtops.
Small modern powder room in Seattle with recessed-panel cabinets, grey cabinets, black walls, a vessel sink and quartzite benchtops.
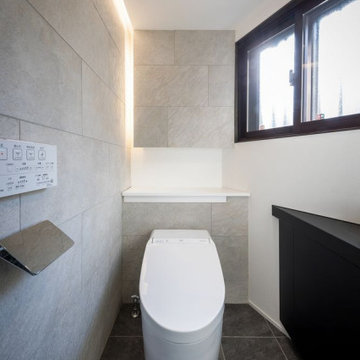
古民家ゆえ圧倒的にブラウン系の色調が多いので、トイレ空間だけはホワイトを基調としたモノトーン系のカラースキームとしました。安価なイメージにならないようにと、床・壁ともに外国産のセラミックタイルを貼り、間接照明で柔らかい光に包まれるような照明計画としました。
Design ideas for a large modern powder room in Osaka with recessed-panel cabinets, black cabinets, a one-piece toilet, white tile, ceramic tile, white walls, ceramic floors, a vessel sink, grey floor, black benchtops, a built-in vanity and wallpaper.
Design ideas for a large modern powder room in Osaka with recessed-panel cabinets, black cabinets, a one-piece toilet, white tile, ceramic tile, white walls, ceramic floors, a vessel sink, grey floor, black benchtops, a built-in vanity and wallpaper.

Photo of a mid-sized modern powder room in Other with recessed-panel cabinets, brown cabinets, a two-piece toilet, grey walls, ceramic floors, an undermount sink, engineered quartz benchtops, multi-coloured floor, white benchtops and a built-in vanity.
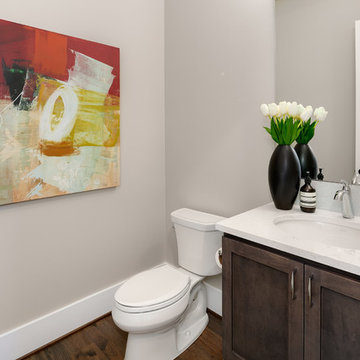
Design ideas for a mid-sized modern powder room in Seattle with recessed-panel cabinets, dark wood cabinets, a two-piece toilet, white tile, glass tile, grey walls, dark hardwood floors, an undermount sink, engineered quartz benchtops, brown floor and white benchtops.
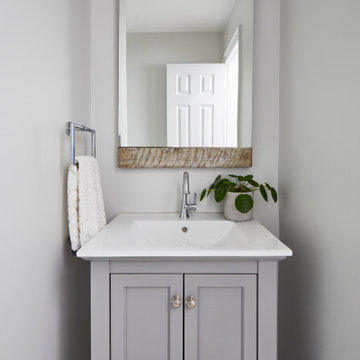
This is an example of a small modern powder room in Toronto with recessed-panel cabinets, grey cabinets, gray tile, an integrated sink, engineered quartz benchtops and a freestanding vanity.
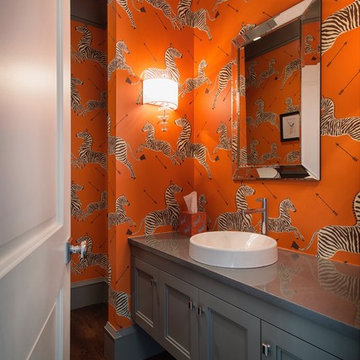
steve rossi
Mid-sized modern powder room in New York with recessed-panel cabinets, grey cabinets, a two-piece toilet, multi-coloured walls, dark hardwood floors, a vessel sink, engineered quartz benchtops, brown floor and grey benchtops.
Mid-sized modern powder room in New York with recessed-panel cabinets, grey cabinets, a two-piece toilet, multi-coloured walls, dark hardwood floors, a vessel sink, engineered quartz benchtops, brown floor and grey benchtops.
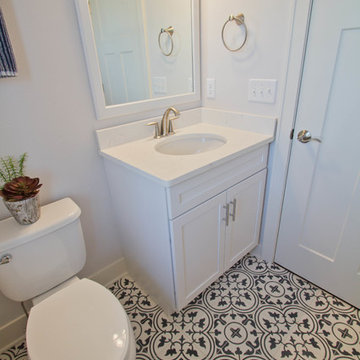
Tracy T. Photography
Inspiration for a small modern powder room in Other with recessed-panel cabinets, white cabinets, a two-piece toilet, white walls, cement tiles, an undermount sink and multi-coloured floor.
Inspiration for a small modern powder room in Other with recessed-panel cabinets, white cabinets, a two-piece toilet, white walls, cement tiles, an undermount sink and multi-coloured floor.
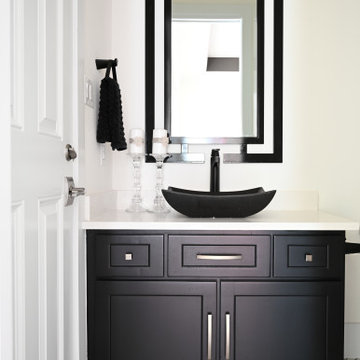
Photo of a mid-sized modern powder room in Houston with recessed-panel cabinets, black cabinets, white tile, white walls, a vessel sink, engineered quartz benchtops, white benchtops and a built-in vanity.
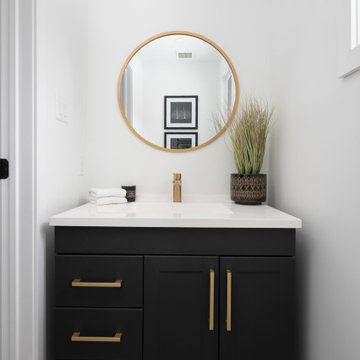
Boasting a modern yet warm interior design, this house features the highly desired open concept layout that seamlessly blends functionality and style, but yet has a private family room away from the main living space. The family has a unique fireplace accent wall that is a real show stopper. The spacious kitchen is a chef's delight, complete with an induction cook-top, built-in convection oven and microwave and an oversized island, and gorgeous quartz countertops. With three spacious bedrooms, including a luxurious master suite, this home offers plenty of space for family and guests. This home is truly a must-see!
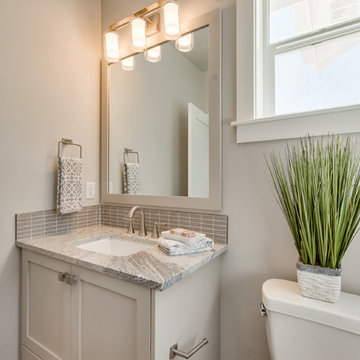
Powder bath with under-mount sink and custom mirror.
Photo of a mid-sized modern powder room in Boise with recessed-panel cabinets, white cabinets, a two-piece toilet, gray tile, ceramic tile, grey walls, an undermount sink, limestone benchtops and grey benchtops.
Photo of a mid-sized modern powder room in Boise with recessed-panel cabinets, white cabinets, a two-piece toilet, gray tile, ceramic tile, grey walls, an undermount sink, limestone benchtops and grey benchtops.
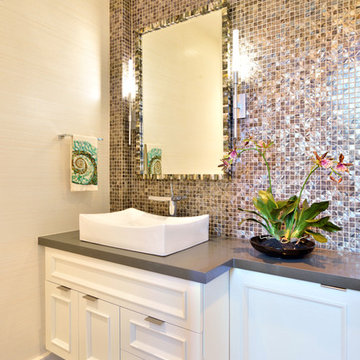
Inspiration for a mid-sized modern powder room in Miami with recessed-panel cabinets, white cabinets, beige tile, mosaic tile, beige walls, a vessel sink, engineered quartz benchtops, beige floor and grey benchtops.
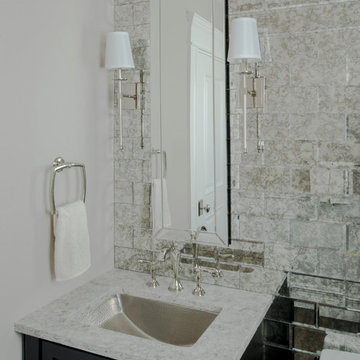
This is an example of a small modern powder room in Boston with recessed-panel cabinets, dark wood cabinets, gray tile, stone tile, white walls, an undermount sink and quartzite benchtops.
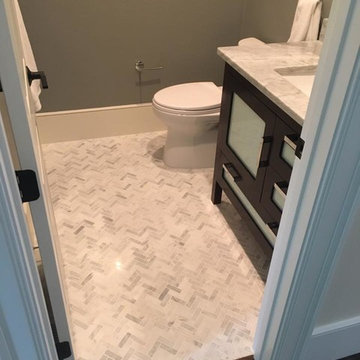
Modern half bath. Marble mosaic tile on the floor.
Small modern powder room in Boston with recessed-panel cabinets, dark wood cabinets, a two-piece toilet, white tile, stone tile, beige walls, marble floors, an undermount sink and engineered quartz benchtops.
Small modern powder room in Boston with recessed-panel cabinets, dark wood cabinets, a two-piece toilet, white tile, stone tile, beige walls, marble floors, an undermount sink and engineered quartz benchtops.
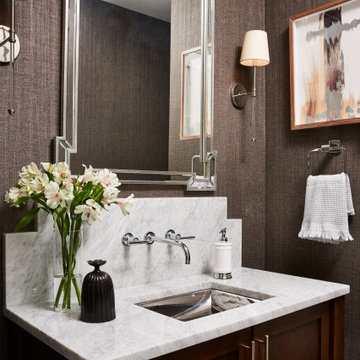
Photography: Alyssa Lee Photography
Photo of a mid-sized modern powder room in Minneapolis with recessed-panel cabinets, dark wood cabinets, grey walls, an undermount sink, marble benchtops, white benchtops, a built-in vanity and wallpaper.
Photo of a mid-sized modern powder room in Minneapolis with recessed-panel cabinets, dark wood cabinets, grey walls, an undermount sink, marble benchtops, white benchtops, a built-in vanity and wallpaper.
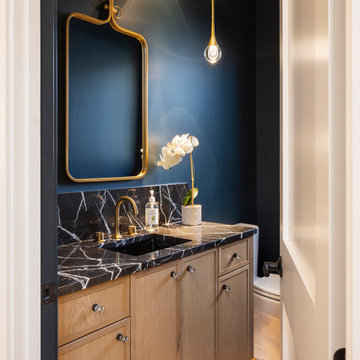
Dainty but dramatic powder bathroom with dainty teardrop lights. Black granite counter over white oak floating custom vanity.
Photo of a small modern powder room in Minneapolis with recessed-panel cabinets, light wood cabinets, a one-piece toilet, blue walls, medium hardwood floors, an undermount sink, granite benchtops, brown floor, black benchtops and a floating vanity.
Photo of a small modern powder room in Minneapolis with recessed-panel cabinets, light wood cabinets, a one-piece toilet, blue walls, medium hardwood floors, an undermount sink, granite benchtops, brown floor, black benchtops and a floating vanity.
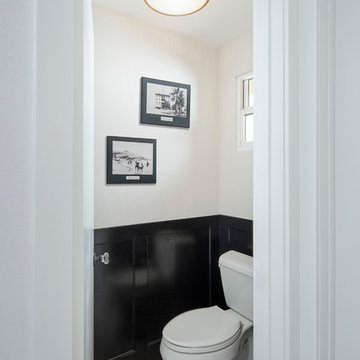
Photo courtesy of Chipper Hatter
Inspiration for a mid-sized modern powder room in San Francisco with recessed-panel cabinets, white cabinets, a two-piece toilet, white tile, subway tile, white walls, marble floors, an undermount sink and marble benchtops.
Inspiration for a mid-sized modern powder room in San Francisco with recessed-panel cabinets, white cabinets, a two-piece toilet, white tile, subway tile, white walls, marble floors, an undermount sink and marble benchtops.
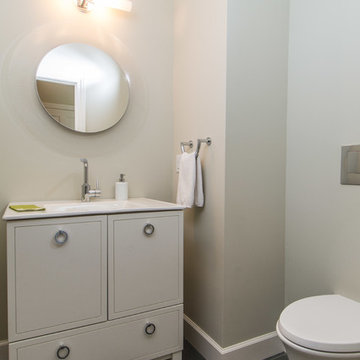
This whole-house renovation transformed an 80’s home into a masterpiece for this growing family.
With entertaining, function and livability in the forefront we created an open modern space for
them to enjoy for decades. Complete with a kitchen do-over incorporating current high-end
products and layout as well as a sunroom and living room overlooking their backyard pool, this has
become a great family space. They also enjoy their new spa-like Master Bathroom, an updated
Formal and Service Powder Baths and Laundry Room. They were delighted with the finished
product and enjoy their home to its fullest now.
Modern Powder Room Design Ideas with Recessed-panel Cabinets
1