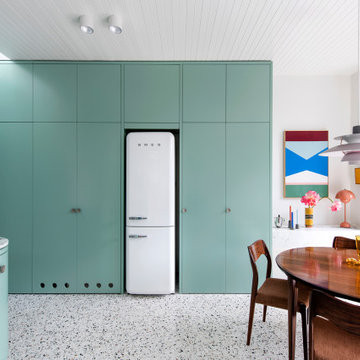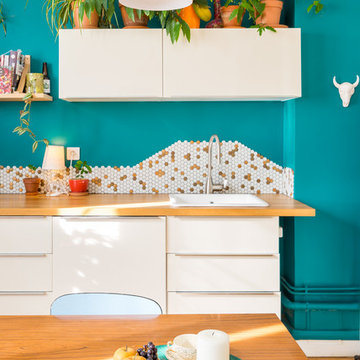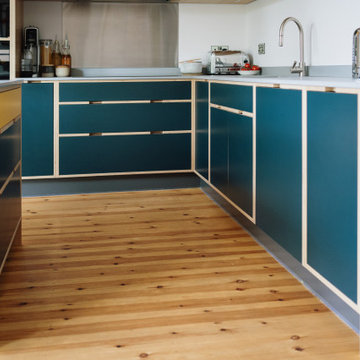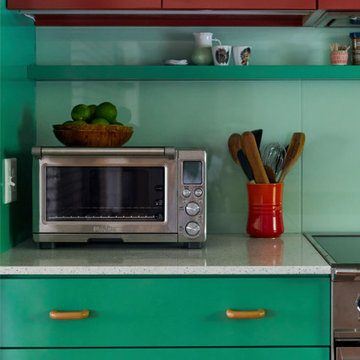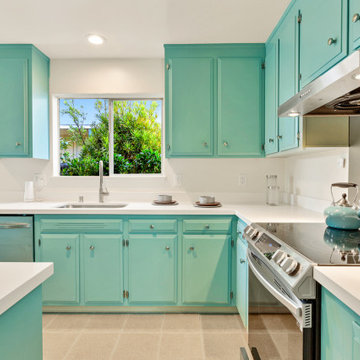Midcentury Turquoise Kitchen Design Ideas
Refine by:
Budget
Sort by:Popular Today
121 - 140 of 454 photos
Item 1 of 3
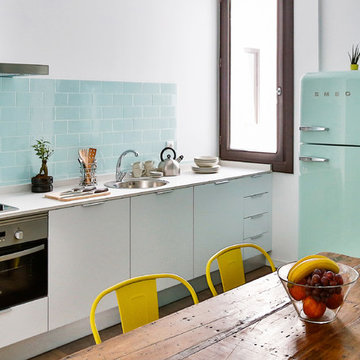
Photo of a mid-sized midcentury single-wall eat-in kitchen in Madrid with a single-bowl sink, flat-panel cabinets, white cabinets, blue splashback, ceramic splashback, coloured appliances and no island.
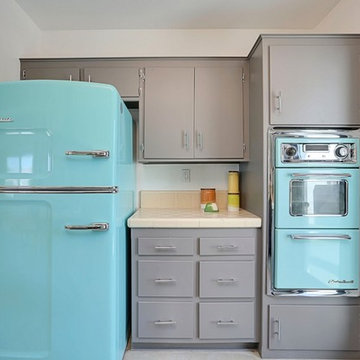
Kelly Peak
Design ideas for a small midcentury u-shaped open plan kitchen in Phoenix with an integrated sink, flat-panel cabinets, grey cabinets, tile benchtops, orange splashback, porcelain splashback, coloured appliances and concrete floors.
Design ideas for a small midcentury u-shaped open plan kitchen in Phoenix with an integrated sink, flat-panel cabinets, grey cabinets, tile benchtops, orange splashback, porcelain splashback, coloured appliances and concrete floors.
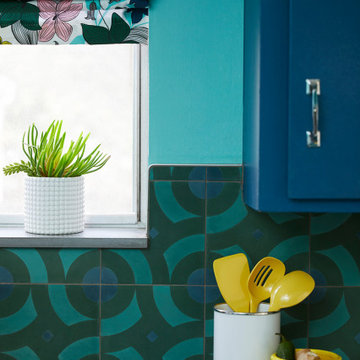
The homeowners, an eclectic and quirky couple, wanted to renovate their kitchen for functional reasons: the old floors, counters, etc, were dirty, ugly, and not usable; lighting was giant fluorescents, etc. While they wanted to modernize, they also wanted to retain a fun and retro vibe. So we modernized with functional new materials: quartz counters, porcelain tile floors. But by using bold, bright colors and mixing a few fun patterns, we kept it fun. Retro-style chairs, table, and lighting completed the look.
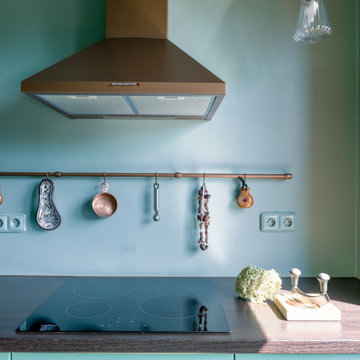
This holistic project involved the design of a completely new space layout, as well as searching for perfect materials, furniture, decorations and tableware to match the already existing elements of the house.
The key challenge concerning this project was to improve the layout, which was not functional and proportional.
Balance on the interior between contemporary and retro was the key to achieve the effect of a coherent and welcoming space.
Passionate about vintage, the client possessed a vast selection of old trinkets and furniture.
The main focus of the project was how to include the sideboard,(from the 1850’s) which belonged to the client’s grandmother, and how to place harmoniously within the aerial space. To create this harmony, the tones represented on the sideboard’s vitrine were used as the colour mood for the house.
The sideboard was placed in the central part of the space in order to be visible from the hall, kitchen, dining room and living room.
The kitchen fittings are aligned with the worktop and top part of the chest of drawers.
Green-grey glazing colour is a common element of all of the living spaces.
In the the living room, the stage feeling is given by it’s main actor, the grand piano and the cabinets of curiosities, which were rearranged around it to create that effect.
A neutral background consisting of the combination of soft walls and
minimalist furniture in order to exhibit retro elements of the interior.
Long live the vintage!
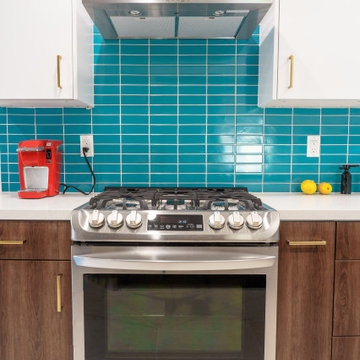
We revamped this 1960's Mid-Century Valley Glen home, by transforming its wide spacious kitchen into a modern mid-century style. We completely removed the old cabinets, reconfigured the layout, upgraded the electrical and plumbing system of the kitchen. We installed 6 dimmable recessed light cans, new GFI outlets, new switches, and brand-new appliances. We moved the stovetop's location opposite from its original location for the sake of space efficiency to create new countertop space for dining. Relocating the stovetop required creating a new gas line and ventilation pipeline. We installed 56 linear feet of beautiful custom flat-panel walnut and off-white cabinets that house the stovetop refrigerator, wine cellar, sink, and dishwasher seamlessly. The cabinets have beautiful gold brush hardware, self-close mechanisms, adjustable shelves, full extension drawers, and a spice rack pull-out. There is also a pullout drawer that glides out quietly for easy access to store essentials at the party. We installed 45 sq. ft. of teal subway tile backsplash adds a pop of color to the brown walnut, gold, and neutral color palette of the kitchen. The 45 sq. ft. of countertop is made of a solid color off-white custom-quartz which matches the color of the top cabinets of the kitchen. Paired with the 220 sq. ft. of natural off-white stone flooring tiles, the color combination of the kitchen embodies the essence of modern mid-century style.
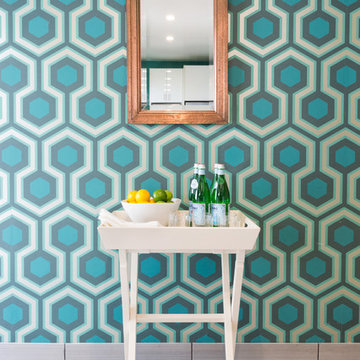
The geometric blue and green wallpaper create a bold focal point in this kitchen. The hexagonal pattern combines deep blues and light green while the neutral gray coordinates with the ceramic tile flooring.
Photographer: Lauren Edith Andersen
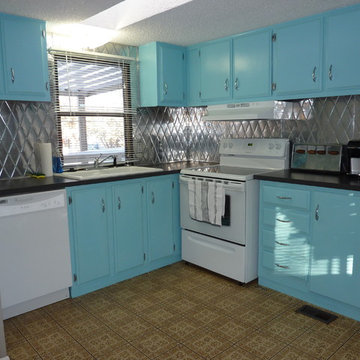
Repainted cabinets, ceiling and walls. Backsplash from 1960s camper siding that was stripped and polished. Furniture and decor from saveinflorence.com.
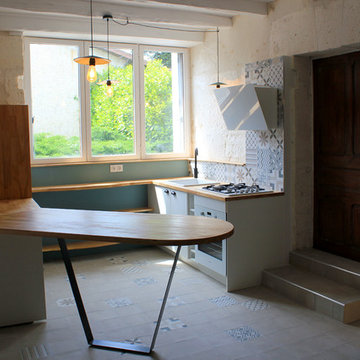
Vue de la nouvelle cuisine : l'ilôt central offre la possibilité de manger à 4, l'espace est repensé pour la cuisine en famille et pour profiter de la lumière naturelle.
Photo 5070
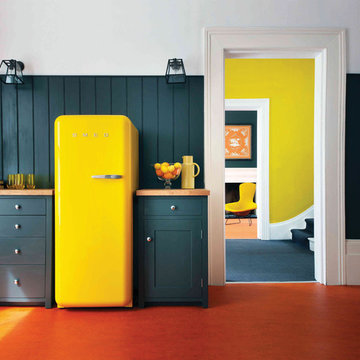
Design ideas for a large midcentury single-wall eat-in kitchen in Stockholm with flat-panel cabinets, green cabinets, wood benchtops, green splashback, timber splashback, coloured appliances, linoleum floors, no island and orange floor.
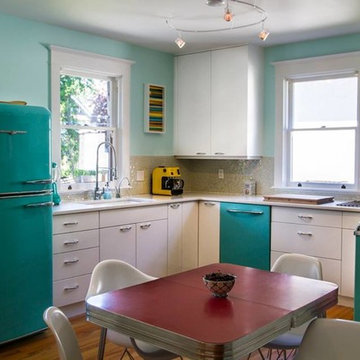
Inspiration for a small midcentury u-shaped eat-in kitchen in Vancouver with flat-panel cabinets.
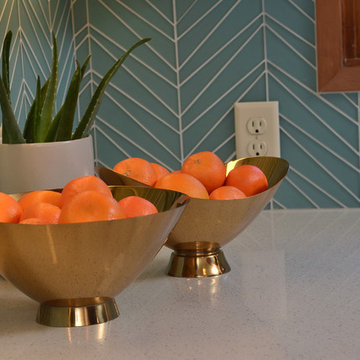
Mid century modern kitchen
Vern Uyetake Photography
Inspiration for a mid-sized midcentury u-shaped eat-in kitchen in Portland with an undermount sink, flat-panel cabinets, medium wood cabinets, quartz benchtops, blue splashback, glass tile splashback, stainless steel appliances, light hardwood floors, a peninsula and white benchtop.
Inspiration for a mid-sized midcentury u-shaped eat-in kitchen in Portland with an undermount sink, flat-panel cabinets, medium wood cabinets, quartz benchtops, blue splashback, glass tile splashback, stainless steel appliances, light hardwood floors, a peninsula and white benchtop.
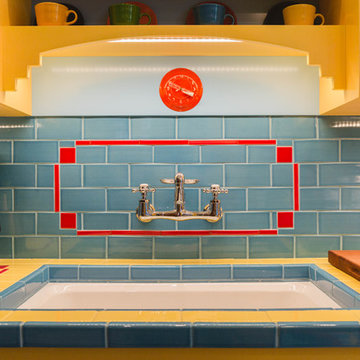
Photo: Rachel Loewen © 2018 Houzz
Inspiration for a midcentury kitchen in Chicago.
Inspiration for a midcentury kitchen in Chicago.
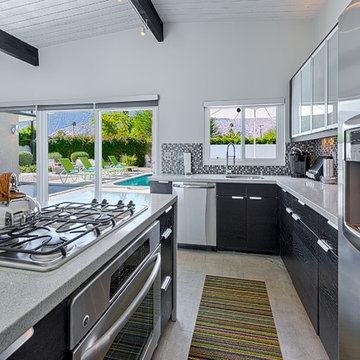
re-modeled original Mid-century Kitchen in Palm Springs
Midcentury u-shaped open plan kitchen in Other with an undermount sink, flat-panel cabinets, black splashback, mosaic tile splashback and stainless steel appliances.
Midcentury u-shaped open plan kitchen in Other with an undermount sink, flat-panel cabinets, black splashback, mosaic tile splashback and stainless steel appliances.
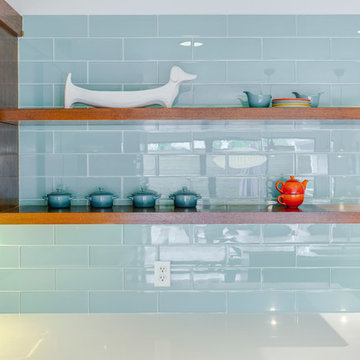
we wanted to preserve the mid-century modern feel (talk about a real flashback!), and boy, do we love the results! This kitchen is another perfect example of a project where we did the “lipstick and make-up” – another term for replacing the more cosmetic features such as countertops, backsplash, and the door and drawer fronts. Even doing so, the resulting kitchen leaves us with a breath of fresh air! To learn more about this space, continue reading below:
Cabinetry
To start, we removed the soffit in the kitchen making the space look taller. Next, we did not rip out the cabinetry boxes, because we were inspired by the finish and look of what existed. Maintaining the finish of the cabinets helped preserve the retro feel and is a good example of repurposing what you already have! As a result, we replaced the door and drawer fronts with a new slab style in a matching medium stain. In addition to the cabinetry fronts, we installed floating shelves – a perfect spot to display!
Countertops
For countertops we wanted something light and bright, and also something that would look good with the other finishes. As a result, we kept it simple with a light and bright surface from Caesarstone in the color “Blizzard”
Backsplash
Now for a little fun and a pop of color, the tile. The tile we selected is fresh, exciting, and also ties everything together giving that mid-century modern feel. In a brick-lay installation, we have a Glazzio Crystile Series, in a 4×12 size, with a finish of Soft Mint.
Fixtures and Fittings
Completing the space, we finished the cabinetry with U-Turn knob’s on the doors, and U-turn pulls on the drawers. Then from Blanco, we have a Quatrus stainless steel sink and a Culina mini faucet in satin nickel.
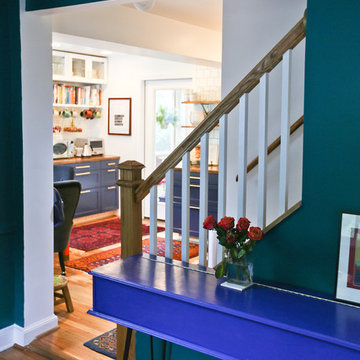
Design ideas for a small midcentury galley eat-in kitchen in DC Metro with recessed-panel cabinets, blue cabinets, wood benchtops, white splashback, medium hardwood floors and brown benchtop.
Midcentury Turquoise Kitchen Design Ideas
7
