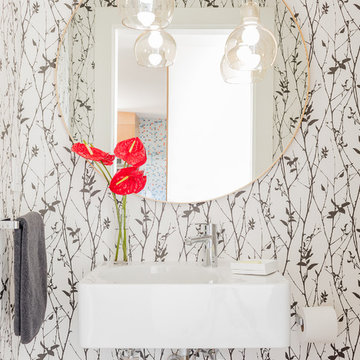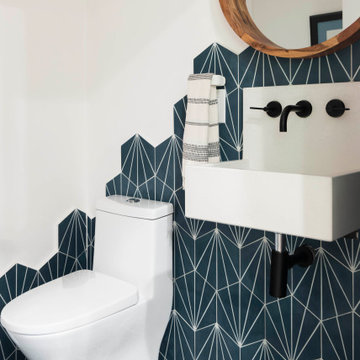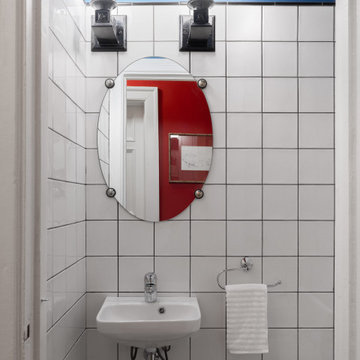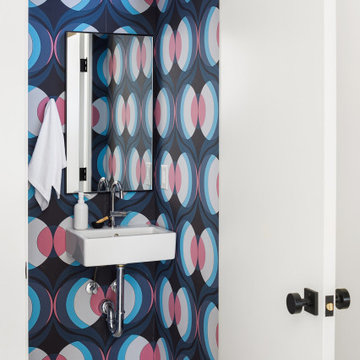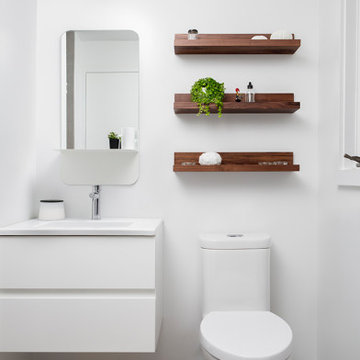Midcentury White Powder Room Design Ideas
Refine by:
Budget
Sort by:Popular Today
1 - 20 of 386 photos
Item 1 of 3
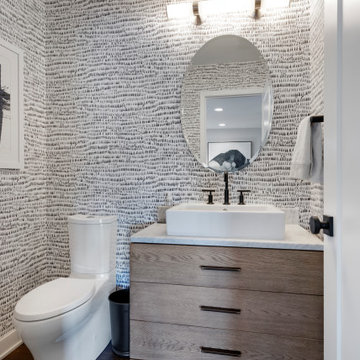
Inspiration for a small midcentury powder room in Minneapolis with flat-panel cabinets, light wood cabinets, a two-piece toilet, white walls, dark hardwood floors, a vessel sink, quartzite benchtops, brown floor, white benchtops, a freestanding vanity and wallpaper.
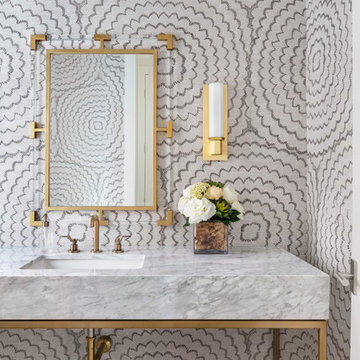
This Schumacher wallpaper elevates this custom powder bathroom.
Cate Black
Inspiration for a large midcentury powder room in Houston with marble benchtops, grey benchtops, multi-coloured walls and an undermount sink.
Inspiration for a large midcentury powder room in Houston with marble benchtops, grey benchtops, multi-coloured walls and an undermount sink.
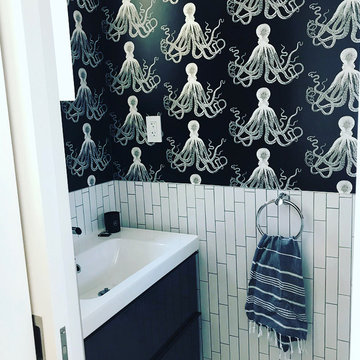
Design ideas for a small midcentury powder room in New York with flat-panel cabinets, black cabinets, a two-piece toilet, white tile, porcelain tile, black walls, ceramic floors, a drop-in sink, grey floor and white benchtops.
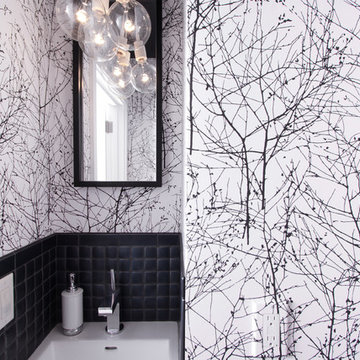
Graphic wallpaper throughout the powder bath help give a small bath a bit of texture and classic playfulness. Custom DWR pendant, Crate and Barrel mirror, and Hansgrohe faucet. Photography: Photo Designs by Odessa

Design ideas for a small midcentury powder room in San Francisco with white cabinets, blue tile, blue walls, porcelain floors, a pedestal sink, grey floor, grey benchtops, a freestanding vanity and wallpaper.
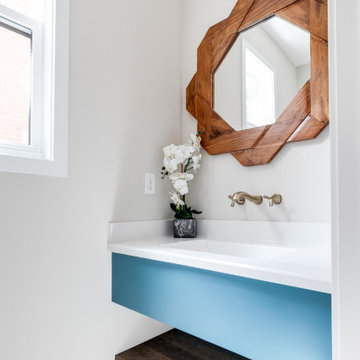
We’ve carefully crafted every inch of this home to bring you something never before seen in this area! Modern front sidewalk and landscape design leads to the architectural stone and cedar front elevation, featuring a contemporary exterior light package, black commercial 9’ window package and 8 foot Art Deco, mahogany door. Additional features found throughout include a two-story foyer that showcases the horizontal metal railings of the oak staircase, powder room with a floating sink and wall-mounted gold faucet and great room with a 10’ ceiling, modern, linear fireplace and 18’ floating hearth, kitchen with extra-thick, double quartz island, full-overlay cabinets with 4 upper horizontal glass-front cabinets, premium Electrolux appliances with convection microwave and 6-burner gas range, a beverage center with floating upper shelves and wine fridge, first-floor owner’s suite with washer/dryer hookup, en-suite with glass, luxury shower, rain can and body sprays, LED back lit mirrors, transom windows, 16’ x 18’ loft, 2nd floor laundry, tankless water heater and uber-modern chandeliers and decorative lighting. Rear yard is fenced and has a storage shed.
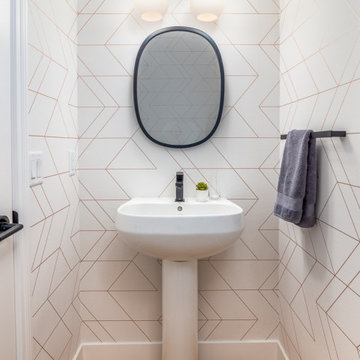
Design ideas for a small midcentury powder room in Calgary with light hardwood floors and wallpaper.
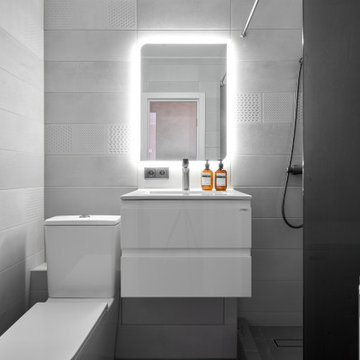
Small midcentury powder room in Moscow with flat-panel cabinets, white cabinets, a two-piece toilet, gray tile, ceramic tile, grey walls, ceramic floors, an undermount sink, grey floor and a floating vanity.
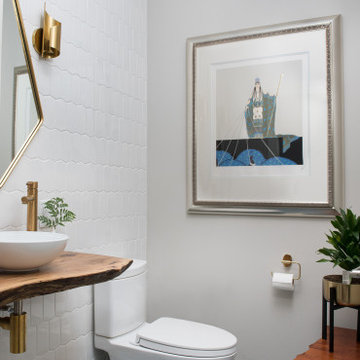
Design ideas for a midcentury powder room in Houston with white tile, grey walls, a vessel sink, wood benchtops, blue floor, brown benchtops, vaulted and wallpaper.
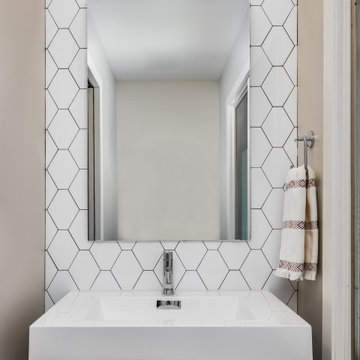
This is an example of a mid-sized midcentury powder room in Minneapolis with flat-panel cabinets, dark wood cabinets, white tile, ceramic tile, white walls, a drop-in sink, engineered quartz benchtops, beige floor, white benchtops and a freestanding vanity.
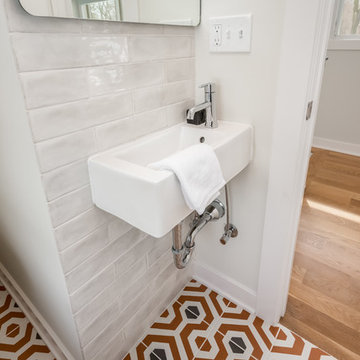
James Meyer Photography
Photo of a small midcentury powder room in New York with a one-piece toilet, white tile, ceramic tile, grey walls, ceramic floors, a wall-mount sink and multi-coloured floor.
Photo of a small midcentury powder room in New York with a one-piece toilet, white tile, ceramic tile, grey walls, ceramic floors, a wall-mount sink and multi-coloured floor.
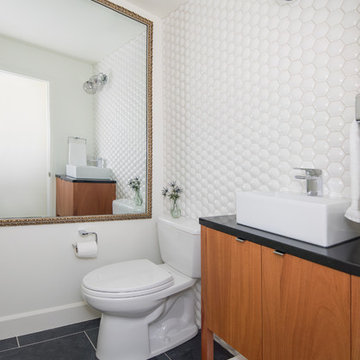
sara yoder
Midcentury powder room in Denver with furniture-like cabinets, medium wood cabinets, a two-piece toilet, white tile, ceramic tile, white walls, slate floors, an undermount sink, black floor and black benchtops.
Midcentury powder room in Denver with furniture-like cabinets, medium wood cabinets, a two-piece toilet, white tile, ceramic tile, white walls, slate floors, an undermount sink, black floor and black benchtops.
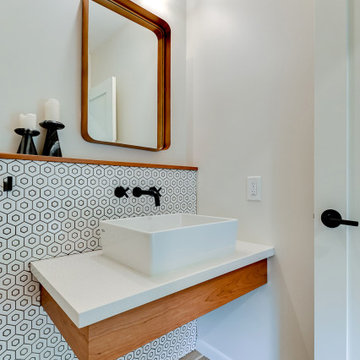
Inspiration for a midcentury powder room in Minneapolis with medium wood cabinets, white tile, porcelain tile, white walls, medium hardwood floors, a vessel sink, engineered quartz benchtops, white benchtops and a floating vanity.
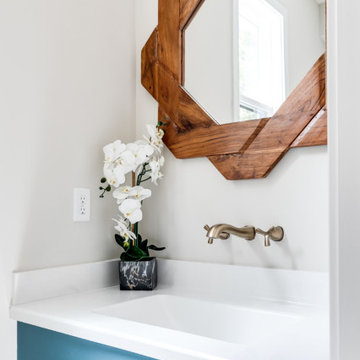
We’ve carefully crafted every inch of this home to bring you something never before seen in this area! Modern front sidewalk and landscape design leads to the architectural stone and cedar front elevation, featuring a contemporary exterior light package, black commercial 9’ window package and 8 foot Art Deco, mahogany door. Additional features found throughout include a two-story foyer that showcases the horizontal metal railings of the oak staircase, powder room with a floating sink and wall-mounted gold faucet and great room with a 10’ ceiling, modern, linear fireplace and 18’ floating hearth, kitchen with extra-thick, double quartz island, full-overlay cabinets with 4 upper horizontal glass-front cabinets, premium Electrolux appliances with convection microwave and 6-burner gas range, a beverage center with floating upper shelves and wine fridge, first-floor owner’s suite with washer/dryer hookup, en-suite with glass, luxury shower, rain can and body sprays, LED back lit mirrors, transom windows, 16’ x 18’ loft, 2nd floor laundry, tankless water heater and uber-modern chandeliers and decorative lighting. Rear yard is fenced and has a storage shed.
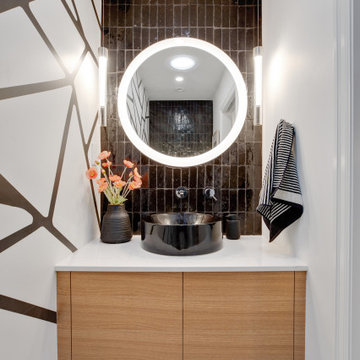
The wall in the powder bathroom was painted a geometric pattern for impact. A floating wood vanity, black tiled backsplash, and lit round mirror add to the look.
Midcentury White Powder Room Design Ideas
1
