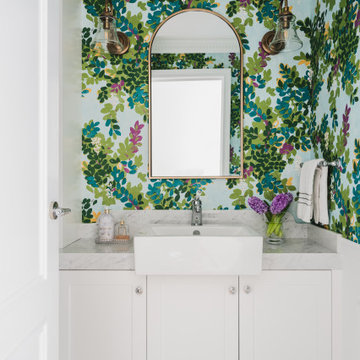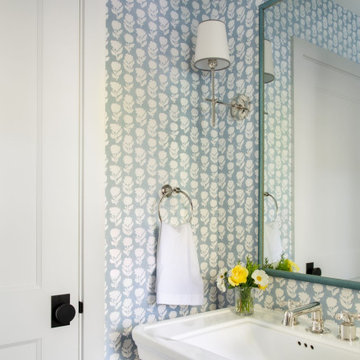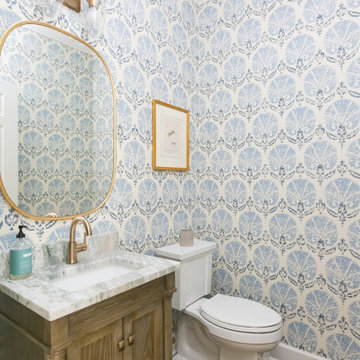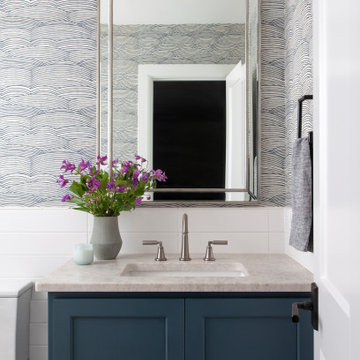Transitional White Powder Room Design Ideas
Refine by:
Budget
Sort by:Popular Today
1 - 20 of 4,054 photos
Item 1 of 3
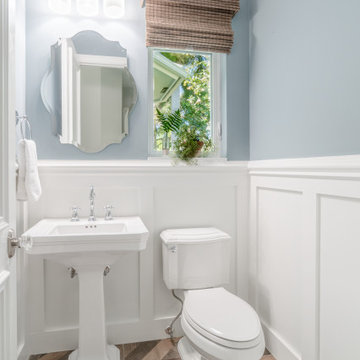
Tiny powder room with a vintage feel.
Photo of a small transitional powder room in Miami with blue walls, porcelain floors, brown floor, white benchtops, a two-piece toilet, a pedestal sink and decorative wall panelling.
Photo of a small transitional powder room in Miami with blue walls, porcelain floors, brown floor, white benchtops, a two-piece toilet, a pedestal sink and decorative wall panelling.

Transitional moody powder room incorporating classic pieces to achieve an elegant and timeless design.
Design ideas for a small transitional powder room in Detroit with shaker cabinets, white cabinets, a two-piece toilet, grey walls, ceramic floors, an undermount sink, quartzite benchtops, white floor, grey benchtops and a freestanding vanity.
Design ideas for a small transitional powder room in Detroit with shaker cabinets, white cabinets, a two-piece toilet, grey walls, ceramic floors, an undermount sink, quartzite benchtops, white floor, grey benchtops and a freestanding vanity.
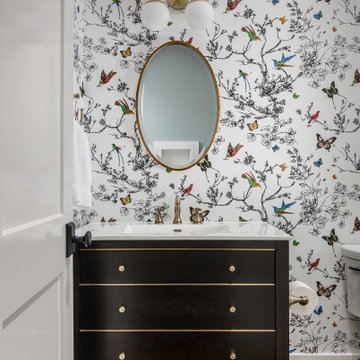
Photography: Garett + Carrie Buell of Studiobuell/ studiobuell.com
Small transitional powder room in Nashville with furniture-like cabinets, dark wood cabinets, a two-piece toilet, an integrated sink, marble benchtops, white benchtops, a freestanding vanity, wallpaper, multi-coloured walls, medium hardwood floors and brown floor.
Small transitional powder room in Nashville with furniture-like cabinets, dark wood cabinets, a two-piece toilet, an integrated sink, marble benchtops, white benchtops, a freestanding vanity, wallpaper, multi-coloured walls, medium hardwood floors and brown floor.
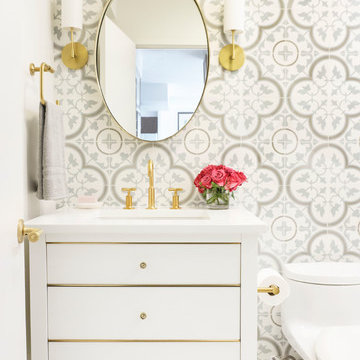
Amazing 37 sq. ft. bathroom transformation. Our client wanted to turn her bathtub into a shower, and bring light colors to make her small bathroom look more spacious. Instead of only tiling the shower, which would have visually shortened the plumbing wall, we created a feature wall made out of cement tiles to create an illusion of an elongated space. We paired these graphic tiles with brass accents and a simple, yet elegant white vanity to contrast this feature wall. The result…is pure magic ✨
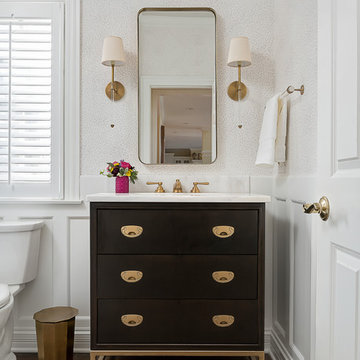
This beautiful transitional powder room with wainscot paneling and wallpaper was transformed from a 1990's raspberry pink and ornate room. The space now breathes and feels so much larger. The vanity was a custom piece using an old chest of drawers. We removed the feet and added the custom metal base. The original hardware was then painted to match the base.
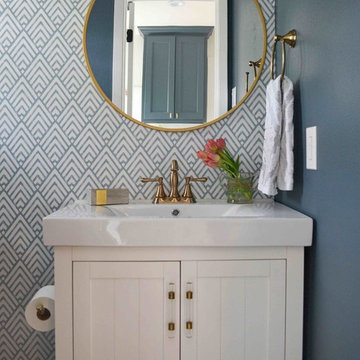
Photo Credit Sarah Greenman
Design ideas for a transitional powder room in Dallas with beaded inset cabinets and white cabinets.
Design ideas for a transitional powder room in Dallas with beaded inset cabinets and white cabinets.

First floor powder room.
This is an example of a mid-sized transitional powder room in Baltimore with brown floor, dark wood cabinets, a one-piece toilet, a console sink, white benchtops, a freestanding vanity and wallpaper.
This is an example of a mid-sized transitional powder room in Baltimore with brown floor, dark wood cabinets, a one-piece toilet, a console sink, white benchtops, a freestanding vanity and wallpaper.

Photo of a transitional powder room in London with recessed-panel cabinets, medium wood cabinets, a two-piece toilet, multi-coloured walls, medium hardwood floors, a vessel sink, wood benchtops, brown floor, brown benchtops, a built-in vanity, panelled walls and wallpaper.

Inspiration for a small transitional powder room in Minneapolis with white cabinets, white walls, ceramic floors, an undermount sink, black floor, white benchtops, a freestanding vanity and wallpaper.
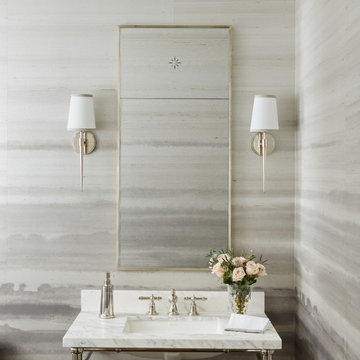
Photography: Dustin Halleck
This is an example of a transitional powder room in Chicago.
This is an example of a transitional powder room in Chicago.

White and bright combines with natural elements for a serene San Francisco Sunset Neighborhood experience.
Inspiration for a small transitional powder room in San Francisco with shaker cabinets, grey cabinets, a one-piece toilet, white tile, stone slab, grey walls, medium hardwood floors, an undermount sink, quartzite benchtops, grey floor, white benchtops and a built-in vanity.
Inspiration for a small transitional powder room in San Francisco with shaker cabinets, grey cabinets, a one-piece toilet, white tile, stone slab, grey walls, medium hardwood floors, an undermount sink, quartzite benchtops, grey floor, white benchtops and a built-in vanity.
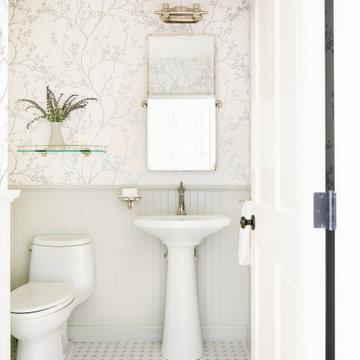
Design ideas for a transitional powder room in Los Angeles with a one-piece toilet, white walls, mosaic tile floors, a pedestal sink, white floor, decorative wall panelling and wallpaper.
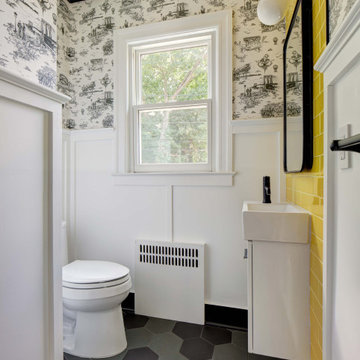
Inspiration for a small transitional powder room in New York with flat-panel cabinets, white cabinets, a two-piece toilet, yellow tile, ceramic tile, white walls, porcelain floors, an integrated sink, grey floor, a floating vanity and wallpaper.
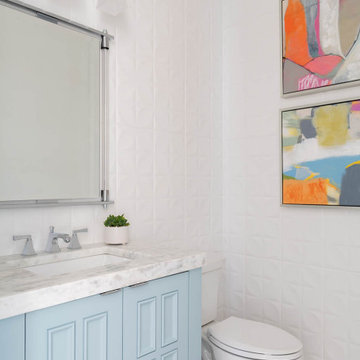
From foundation pour to welcome home pours, we loved every step of this residential design. This home takes the term “bringing the outdoors in” to a whole new level! The patio retreats, firepit, and poolside lounge areas allow generous entertaining space for a variety of activities.
Coming inside, no outdoor view is obstructed and a color palette of golds, blues, and neutrals brings it all inside. From the dramatic vaulted ceiling to wainscoting accents, no detail was missed.
The master suite is exquisite, exuding nothing short of luxury from every angle. We even brought luxury and functionality to the laundry room featuring a barn door entry, island for convenient folding, tiled walls for wet/dry hanging, and custom corner workspace – all anchored with fabulous hexagon tile.
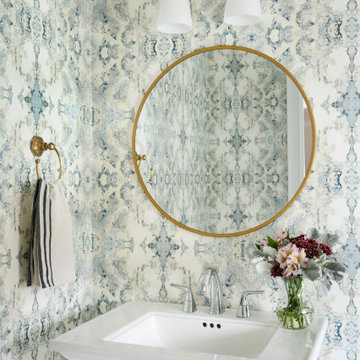
Photo of a mid-sized transitional powder room in Boston with wallpaper, a pedestal sink, blue walls and a freestanding vanity.
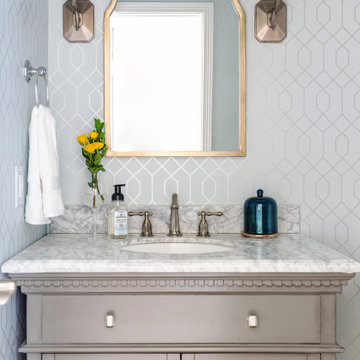
Photo of a transitional powder room in Houston with recessed-panel cabinets, grey cabinets, white walls, an undermount sink, white benchtops, a built-in vanity and wallpaper.
Transitional White Powder Room Design Ideas
1
