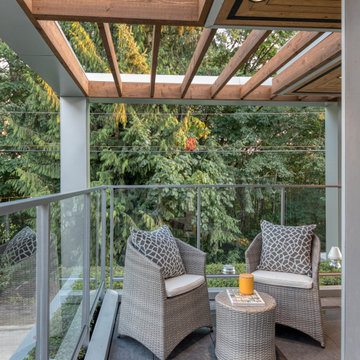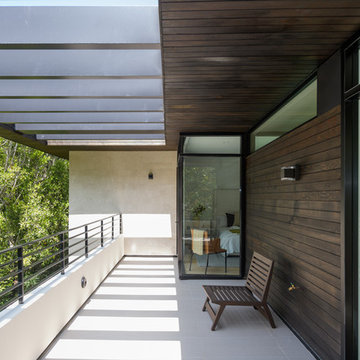Modern Balcony Design Ideas with Mixed Railing
Refine by:
Budget
Sort by:Popular Today
1 - 20 of 170 photos
Item 1 of 3
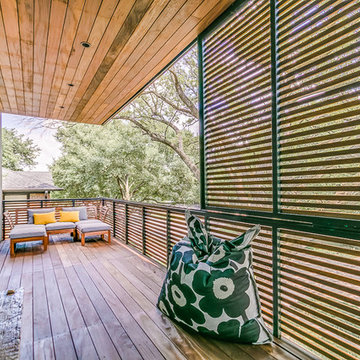
The Kipling house is a new addition to the Montrose neighborhood. Designed for a family of five, it allows for generous open family zones oriented to large glass walls facing the street and courtyard pool. The courtyard also creates a buffer between the master suite and the children's play and bedroom zones. The master suite echoes the first floor connection to the exterior, with large glass walls facing balconies to the courtyard and street. Fixed wood screens provide privacy on the first floor while a large sliding second floor panel allows the street balcony to exchange privacy control with the study. Material changes on the exterior articulate the zones of the house and negotiate structural loads.
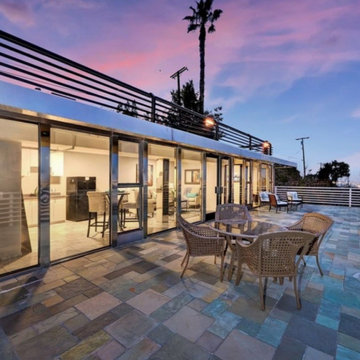
New development, stunning panoramic and unobstructed views of the city and mountains. True craftsmanship and design are shown off by the massive windows throughout this open layout home featuring 5 spacious bedrooms, 4.5 bathrooms, and 4,080 square feet of luxurious living space. Upon entrance, bold double doors open you to the formal dining room, gourmet chef’s kitchen, atmospheric family room, and great room. Gourmet Kitchen features top of the line stainless steel appliances, custom shaker cabinetry, quartz countertops, and oversized center island with bar seating. Glass sliding doors unveil breathtaking views day and night. Stunning rear yard with pool, spa and a Captain's deck with 360 degrees of city lights. Master suite features large glass doors with access to a private deck overlooking those stunning views. Master bath with walk-in shower, soaking tub, and custom LED lighting. Additionally, this home features a separate suite w/full bathroom living room and 1 bedroom.
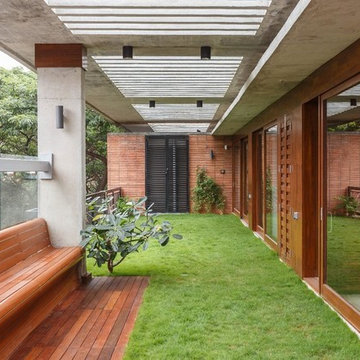
Photo of a modern balcony in Bengaluru with a roof extension and mixed railing.
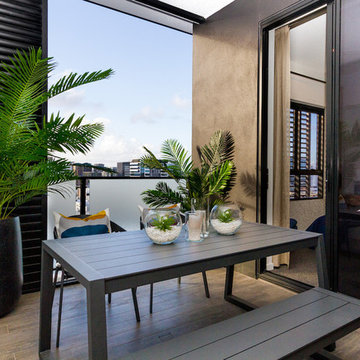
Erika Myer
Photo of a small modern balcony in Brisbane with a roof extension and mixed railing.
Photo of a small modern balcony in Brisbane with a roof extension and mixed railing.
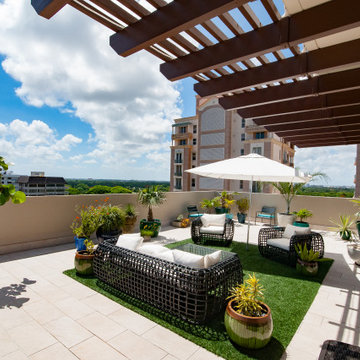
West terrace with view to golf course & Biltmore resort.
Photo of a mid-sized modern balcony in Miami with a pergola and mixed railing.
Photo of a mid-sized modern balcony in Miami with a pergola and mixed railing.
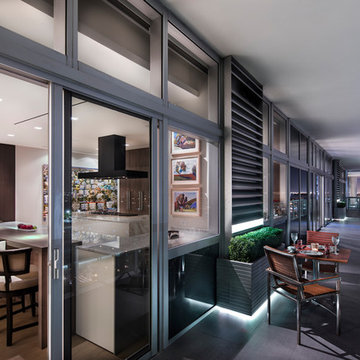
The expansive 18th story penthouse balcony has stunning views of the Atlantic Ocean and Biscayne Bay.
Photo of a large modern balcony in Miami with a roof extension and mixed railing.
Photo of a large modern balcony in Miami with a roof extension and mixed railing.
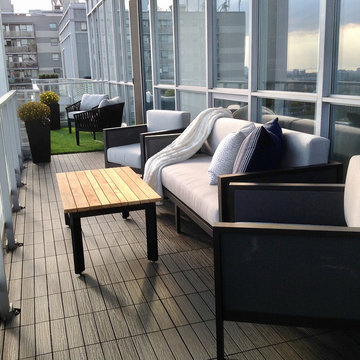
Condo KANDY Nex Gen balcony flooring creates a stylish foundation for a beautiful outdoor space. A separate sitting area is created with KANDY Grass.
Mid-sized modern balcony in Toronto with a roof extension and mixed railing.
Mid-sized modern balcony in Toronto with a roof extension and mixed railing.
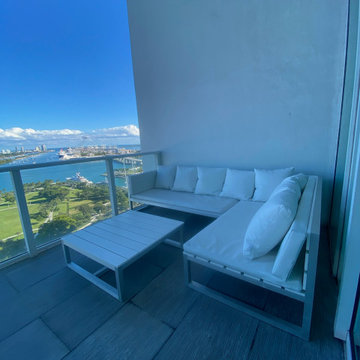
Interior Design , Furnishing and Accessorizing for an existing condo in 10 Museum in Miami, FL.
Mid-sized modern balcony in Miami with a roof extension and mixed railing for for apartments.
Mid-sized modern balcony in Miami with a roof extension and mixed railing for for apartments.
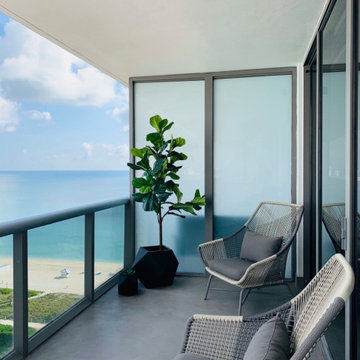
#miladesign #interiordesign #designer #miamidesigner #designbuild #modern #interior #microciment #artwork #abstract #white #warm #livingroom #sofa #fabric #cowhide #plant #coffeetable #accentchair #gray #blue #chandelier #gold #brass #wood #concrete #ciment #mongoliansheeskin
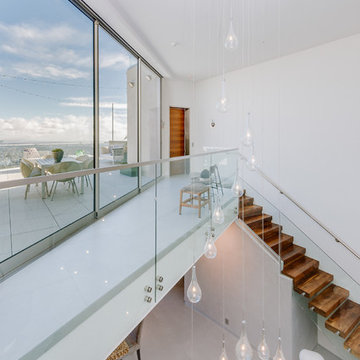
Photo of an expansive modern balcony in Los Angeles with mixed railing.
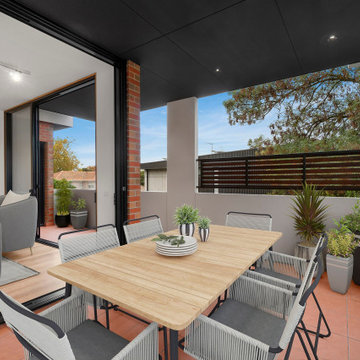
Inspiration for a large modern balcony in Melbourne with a roof extension and mixed railing.
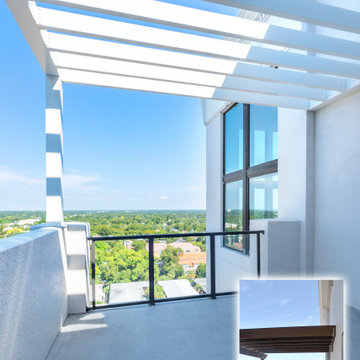
Photo of a modern balcony for for apartments with a roof extension and mixed railing.
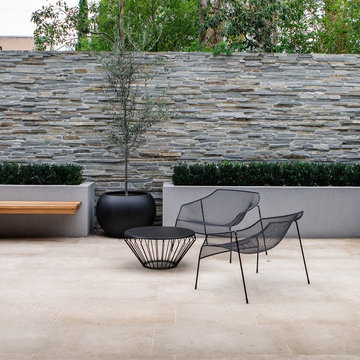
Gardenique is a landscape design and outdoor styling studio based in Brisbane. We specialise in creating beautifully relaxed residential gardens and outdoor spaces that are functional, unique and in tune with the environment surrounding them.
Every project is designed to a client’s individual lifestyle needs. From budget-friendly courtyards to large entertaining gardens, and everything in between, let us help you create the outdoor space of your dreams.
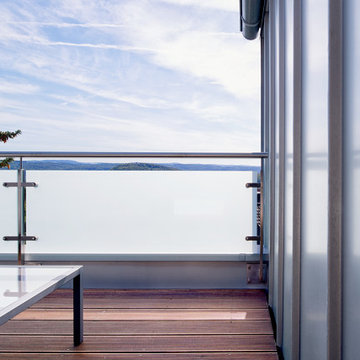
Photo of a modern balcony in Dortmund with with privacy feature, an awning and mixed railing.
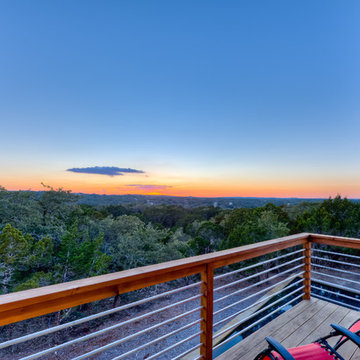
Backyard view porch
Design ideas for a mid-sized modern balcony in Austin with no cover and mixed railing.
Design ideas for a mid-sized modern balcony in Austin with no cover and mixed railing.
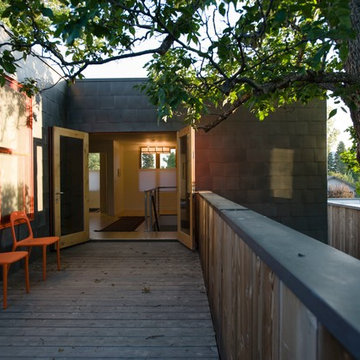
Design ideas for a small modern balcony in Other with no cover and mixed railing.
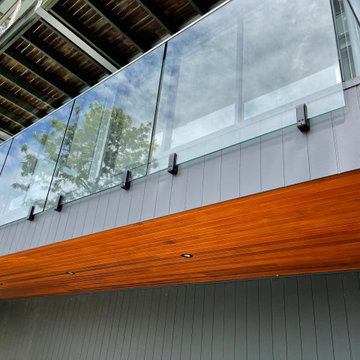
Complete overhaul of existing deck, redirected water away from house and updated all features of balcony. The small deck you can see at top of photo is what they used to look like. Spotted gum decking boards on top of deck, cedar panelling underneath and Scyon Axon cladding on the sides, painted. Glass balustrade installed with matte black side mount spigots.
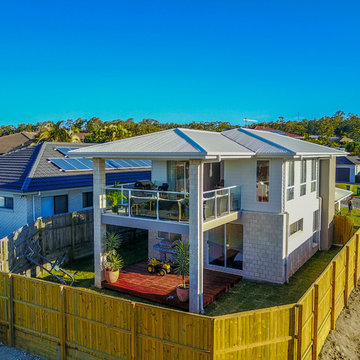
New Home – Pacific Pines
Designed and built by the Lera group this small block with the rock retaining wall was no obstacle for the design team. The new owners were excited to be moving in to this 225m2 4 bed 2.5 bath home in just 5 months
Modern Balcony Design Ideas with Mixed Railing
1
