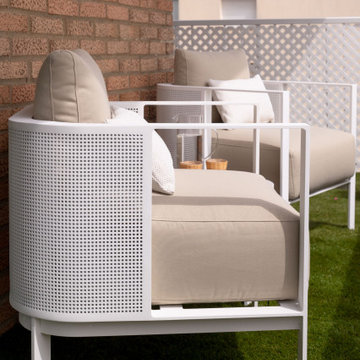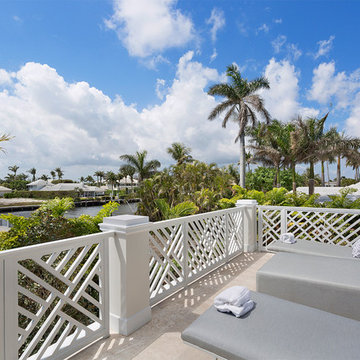Transitional Balcony Design Ideas with Mixed Railing
Refine by:
Budget
Sort by:Popular Today
1 - 20 of 37 photos
Item 1 of 3
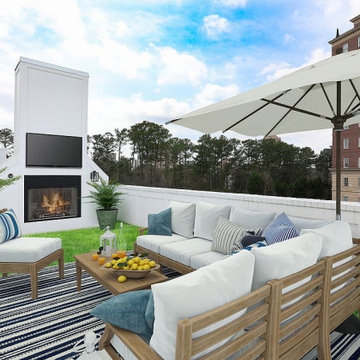
Design ideas for a large transitional balcony in Atlanta with with fireplace, no cover and mixed railing.
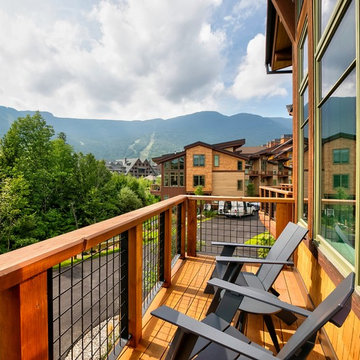
Jesse Schloff Photography
Transitional balcony in Burlington with no cover and mixed railing.
Transitional balcony in Burlington with no cover and mixed railing.
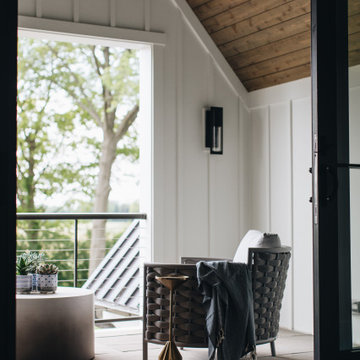
Inspiration for a transitional balcony in Chicago with with privacy feature and mixed railing.
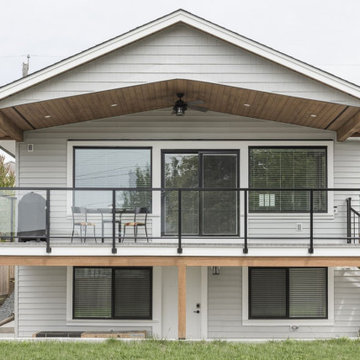
Inspiration for a transitional balcony in Vancouver with a roof extension and mixed railing.
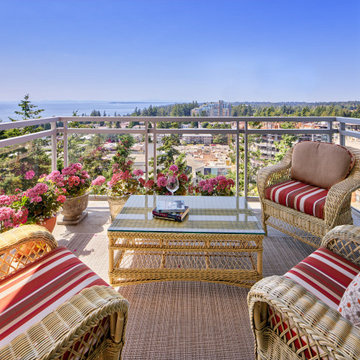
The master bedroom leads to a balcony with an ocean view. The carpet is an indoor outdoor product allowing the master bed and balcony to visually become one larger space.
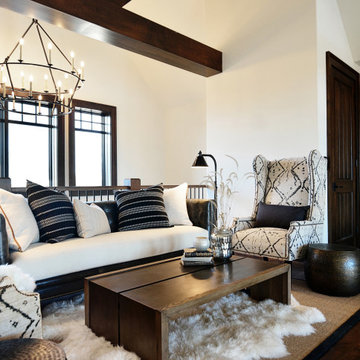
When planning this custom residence, the owners had a clear vision – to create an inviting home for their family, with plenty of opportunities to entertain, play, and relax and unwind. They asked for an interior that was approachable and rugged, with an aesthetic that would stand the test of time. Amy Carman Design was tasked with designing all of the millwork, custom cabinetry and interior architecture throughout, including a private theater, lower level bar, game room and a sport court. A materials palette of reclaimed barn wood, gray-washed oak, natural stone, black windows, handmade and vintage-inspired tile, and a mix of white and stained woodwork help set the stage for the furnishings. This down-to-earth vibe carries through to every piece of furniture, artwork, light fixture and textile in the home, creating an overall sense of warmth and authenticity.

An original 1930’s English Tudor with only 2 bedrooms and 1 bath spanning about 1730 sq.ft. was purchased by a family with 2 amazing young kids, we saw the potential of this property to become a wonderful nest for the family to grow.
The plan was to reach a 2550 sq. ft. home with 4 bedroom and 4 baths spanning over 2 stories.
With continuation of the exiting architectural style of the existing home.
A large 1000sq. ft. addition was constructed at the back portion of the house to include the expended master bedroom and a second-floor guest suite with a large observation balcony overlooking the mountains of Angeles Forest.
An L shape staircase leading to the upstairs creates a moment of modern art with an all white walls and ceilings of this vaulted space act as a picture frame for a tall window facing the northern mountains almost as a live landscape painting that changes throughout the different times of day.
Tall high sloped roof created an amazing, vaulted space in the guest suite with 4 uniquely designed windows extruding out with separate gable roof above.
The downstairs bedroom boasts 9’ ceilings, extremely tall windows to enjoy the greenery of the backyard, vertical wood paneling on the walls add a warmth that is not seen very often in today’s new build.
The master bathroom has a showcase 42sq. walk-in shower with its own private south facing window to illuminate the space with natural morning light. A larger format wood siding was using for the vanity backsplash wall and a private water closet for privacy.
In the interior reconfiguration and remodel portion of the project the area serving as a family room was transformed to an additional bedroom with a private bath, a laundry room and hallway.
The old bathroom was divided with a wall and a pocket door into a powder room the leads to a tub room.
The biggest change was the kitchen area, as befitting to the 1930’s the dining room, kitchen, utility room and laundry room were all compartmentalized and enclosed.
We eliminated all these partitions and walls to create a large open kitchen area that is completely open to the vaulted dining room. This way the natural light the washes the kitchen in the morning and the rays of sun that hit the dining room in the afternoon can be shared by the two areas.
The opening to the living room remained only at 8’ to keep a division of space.
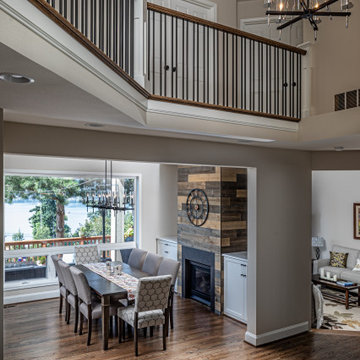
Replace stair rail and balusters with modern iron ore. Refinish flooring and replace double sided fireplace wrapped in wood.
Inspiration for a large transitional balcony in Seattle with mixed railing.
Inspiration for a large transitional balcony in Seattle with mixed railing.
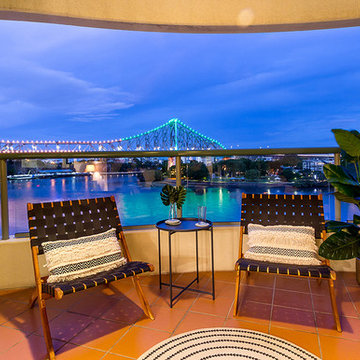
Erika Meyer
Design ideas for a small transitional balcony in Brisbane with a roof extension and mixed railing.
Design ideas for a small transitional balcony in Brisbane with a roof extension and mixed railing.
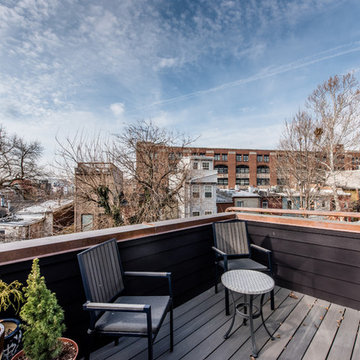
Master bedroom balcony overlooking the city.
A complete restoration and addition bump up to this row house in Washington, DC. has left it simply gorgeous. When we started there were studs and sub floors. This is a project that we're delighted with the turnout.
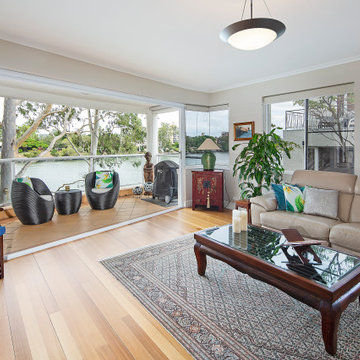
Open plan riverfront living room with hardwood floors.
Inspiration for a small transitional balcony for for apartments in Brisbane with a roof extension and mixed railing.
Inspiration for a small transitional balcony for for apartments in Brisbane with a roof extension and mixed railing.
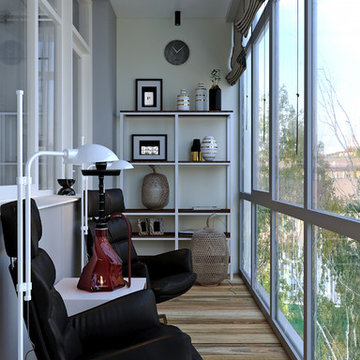
Автор проекта Султанов Л.И.
Mid-sized transitional balcony in Other with no cover and mixed railing for for apartments.
Mid-sized transitional balcony in Other with no cover and mixed railing for for apartments.
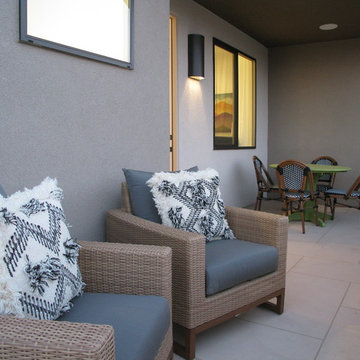
Photo of a small transitional balcony in Las Vegas with a roof extension and mixed railing.
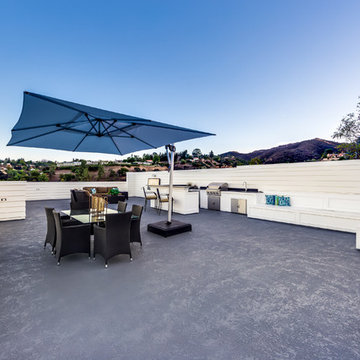
Balcony of the new house construction in Encino which included the installation of vinyl siding, concrete flooring, outdoor kitchen with stainless steel appliances and outdoor kitchen table and chairs.
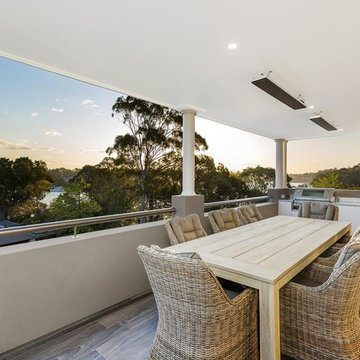
Large transitional balcony in Sydney with a roof extension and mixed railing.
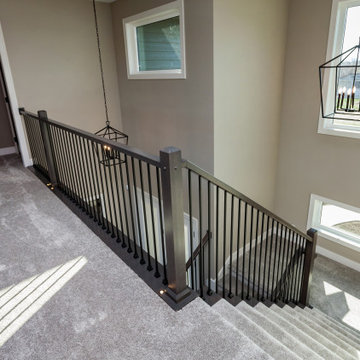
Second story balcony over looking the floor to ceiling fireplace stone, two story window, lighted motion sensor walkway, two story entry.
Transitional balcony in Other with mixed railing.
Transitional balcony in Other with mixed railing.
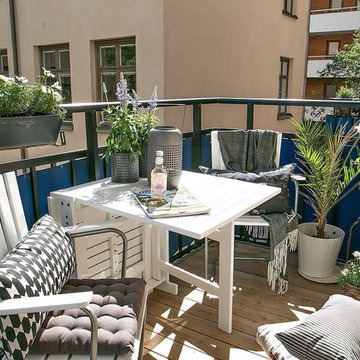
This is an example of a transitional balcony in Stockholm with a container garden and mixed railing.
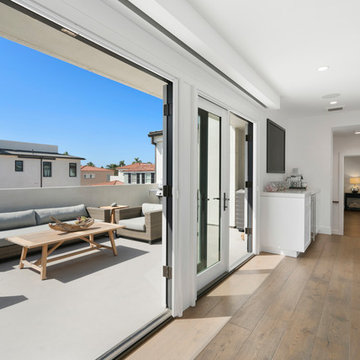
Photo taken by MODERNTAKE
Design ideas for a transitional balcony in Orange County with no cover and mixed railing.
Design ideas for a transitional balcony in Orange County with no cover and mixed railing.
Transitional Balcony Design Ideas with Mixed Railing
1
