Modern Bathroom Design Ideas with a Console Sink
Refine by:
Budget
Sort by:Popular Today
1 - 20 of 2,735 photos
Item 1 of 3

There is no better place for a mix of bold pattern, funky art, and vintage texture than a casual room that is tucked away - in this case, the powder room that is off the mudroom hallway. This is a delightful space that doesn't overpower the senses by sticking to a tight color scheme where blue is the only color on a black-and-white- base.
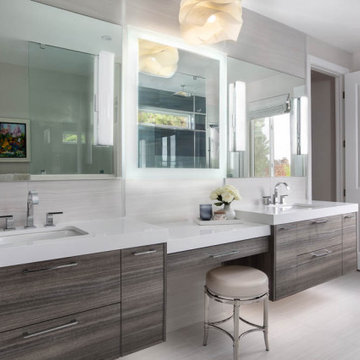
Contemporary & Tailored Kitchen, Master & Powder Bath
This is an example of a large modern master bathroom in San Diego with flat-panel cabinets, white cabinets, a double shower, blue tile, ceramic tile, beige walls, a console sink, a hinged shower door, white benchtops, a shower seat, a double vanity and a built-in vanity.
This is an example of a large modern master bathroom in San Diego with flat-panel cabinets, white cabinets, a double shower, blue tile, ceramic tile, beige walls, a console sink, a hinged shower door, white benchtops, a shower seat, a double vanity and a built-in vanity.
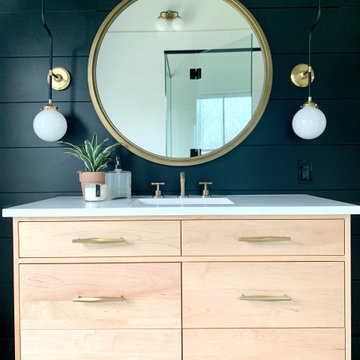
Photo of a mid-sized modern bathroom in Cleveland with open cabinets, black cabinets, a one-piece toilet, black tile, porcelain tile, white walls, porcelain floors, a console sink, marble benchtops, grey floor, white benchtops, a single vanity, a freestanding vanity and planked wall panelling.
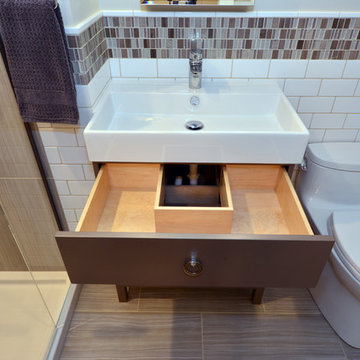
Krogstad Photography
Inspiration for a small modern 3/4 bathroom in Seattle with flat-panel cabinets, grey cabinets, an alcove tub, a shower/bathtub combo, a one-piece toilet, white tile, ceramic tile, grey walls, porcelain floors, a console sink and solid surface benchtops.
Inspiration for a small modern 3/4 bathroom in Seattle with flat-panel cabinets, grey cabinets, an alcove tub, a shower/bathtub combo, a one-piece toilet, white tile, ceramic tile, grey walls, porcelain floors, a console sink and solid surface benchtops.
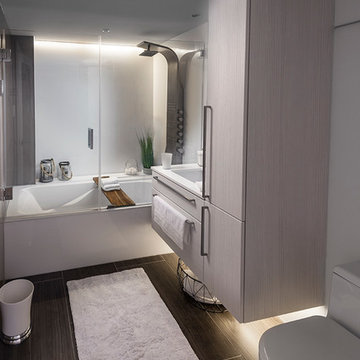
Inspiration for a small modern master bathroom in Philadelphia with flat-panel cabinets, grey cabinets, a drop-in tub, a shower/bathtub combo, a one-piece toilet, white tile, stone slab, white walls, slate floors, a console sink and quartzite benchtops.
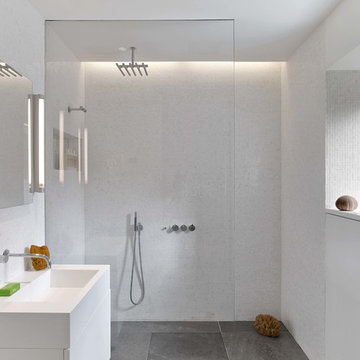
This is an example of a modern bathroom in New York with flat-panel cabinets, white cabinets, an alcove shower, white tile, mosaic tile, a console sink, grey floor and an open shower.

Download our free ebook, Creating the Ideal Kitchen. DOWNLOAD NOW
The homeowners built their traditional Colonial style home 17 years’ ago. It was in great shape but needed some updating. Over the years, their taste had drifted into a more contemporary realm, and they wanted our help to bridge the gap between traditional and modern.
We decided the layout of the kitchen worked well in the space and the cabinets were in good shape, so we opted to do a refresh with the kitchen. The original kitchen had blond maple cabinets and granite countertops. This was also a great opportunity to make some updates to the functionality that they were hoping to accomplish.
After re-finishing all the first floor wood floors with a gray stain, which helped to remove some of the red tones from the red oak, we painted the cabinetry Benjamin Moore “Repose Gray” a very soft light gray. The new countertops are hardworking quartz, and the waterfall countertop to the left of the sink gives a bit of the contemporary flavor.
We reworked the refrigerator wall to create more pantry storage and eliminated the double oven in favor of a single oven and a steam oven. The existing cooktop was replaced with a new range paired with a Venetian plaster hood above. The glossy finish from the hood is echoed in the pendant lights. A touch of gold in the lighting and hardware adds some contrast to the gray and white. A theme we repeated down to the smallest detail illustrated by the Jason Wu faucet by Brizo with its similar touches of white and gold (the arrival of which we eagerly awaited for months due to ripples in the supply chain – but worth it!).
The original breakfast room was pleasant enough with its windows looking into the backyard. Now with its colorful window treatments, new blue chairs and sculptural light fixture, this space flows seamlessly into the kitchen and gives more of a punch to the space.
The original butler’s pantry was functional but was also starting to show its age. The new space was inspired by a wallpaper selection that our client had set aside as a possibility for a future project. It worked perfectly with our pallet and gave a fun eclectic vibe to this functional space. We eliminated some upper cabinets in favor of open shelving and painted the cabinetry in a high gloss finish, added a beautiful quartzite countertop and some statement lighting. The new room is anything but cookie cutter.
Next the mudroom. You can see a peek of the mudroom across the way from the butler’s pantry which got a facelift with new paint, tile floor, lighting and hardware. Simple updates but a dramatic change! The first floor powder room got the glam treatment with its own update of wainscoting, wallpaper, console sink, fixtures and artwork. A great little introduction to what’s to come in the rest of the home.
The whole first floor now flows together in a cohesive pallet of green and blue, reflects the homeowner’s desire for a more modern aesthetic, and feels like a thoughtful and intentional evolution. Our clients were wonderful to work with! Their style meshed perfectly with our brand aesthetic which created the opportunity for wonderful things to happen. We know they will enjoy their remodel for many years to come!
Photography by Margaret Rajic Photography
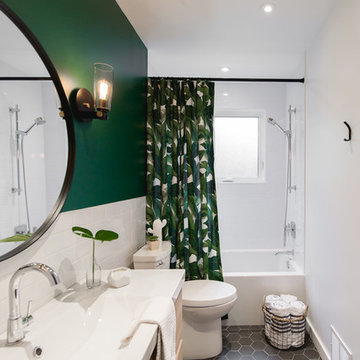
Bodoum Photographie
Photo of a small modern 3/4 bathroom in Montreal with flat-panel cabinets, an alcove tub, a shower/bathtub combo, a one-piece toilet, white tile, green walls, ceramic floors, quartzite benchtops, white benchtops, grey floor, light wood cabinets, subway tile and a console sink.
Photo of a small modern 3/4 bathroom in Montreal with flat-panel cabinets, an alcove tub, a shower/bathtub combo, a one-piece toilet, white tile, green walls, ceramic floors, quartzite benchtops, white benchtops, grey floor, light wood cabinets, subway tile and a console sink.
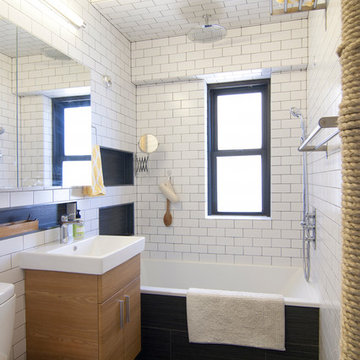
gut renovation of new bathroom. white subway tile with dark gray charcoal grout. porcelain dark gray charcoal floor, rain shower head, recessed niches, floating white oak vanity, polished chrome fixtures
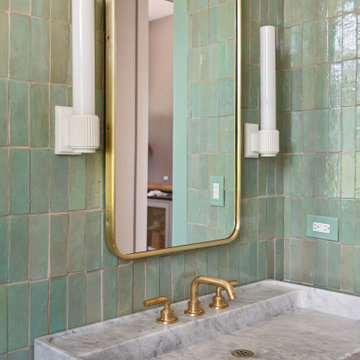
Powder room featuring white oak flooring, bold green handmade zellige tile on all walls, a brass and Carrara marble console sink, brass fixtures and custom white sconces by Urban Electric Company.

Design ideas for a mid-sized modern master bathroom in DC Metro with shaker cabinets, blue cabinets, an alcove shower, a one-piece toilet, white tile, marble, white walls, marble floors, a console sink, granite benchtops, white floor, a sliding shower screen, white benchtops, a niche, a single vanity and a built-in vanity.
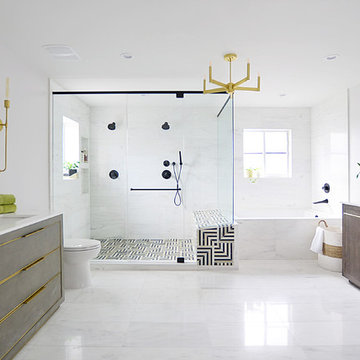
Master Bathroom - White tiles, black and white statement shower tiles. Brass accents. His and Hers vanities with custom make-up vanity
Large modern master bathroom in Other with furniture-like cabinets, medium wood cabinets, a drop-in tub, a double shower, a one-piece toilet, white tile, porcelain tile, white walls, porcelain floors, a console sink, marble benchtops, white floor, a sliding shower screen and white benchtops.
Large modern master bathroom in Other with furniture-like cabinets, medium wood cabinets, a drop-in tub, a double shower, a one-piece toilet, white tile, porcelain tile, white walls, porcelain floors, a console sink, marble benchtops, white floor, a sliding shower screen and white benchtops.
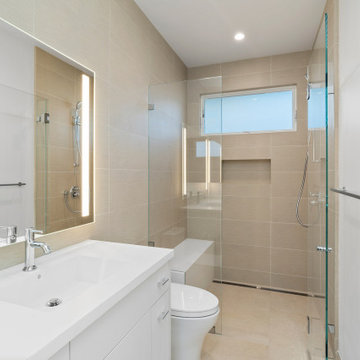
Photography by Open Homes
Small modern bathroom in San Francisco with a corner shower, a one-piece toilet, brown walls, a console sink, beige floor, a hinged shower door, white benchtops and a single vanity.
Small modern bathroom in San Francisco with a corner shower, a one-piece toilet, brown walls, a console sink, beige floor, a hinged shower door, white benchtops and a single vanity.

Design ideas for a large modern 3/4 bathroom in Strasbourg with beaded inset cabinets, green cabinets, a curbless shower, marble, multi-coloured walls, wood-look tile, a console sink, brown floor, an open shower, a niche, a single vanity and a built-in vanity.
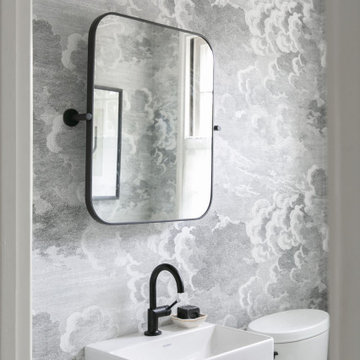
Small modern powder room in New York with a console sink, a freestanding vanity and wallpaper.

Aseo para la habitación principal, un espacio "pequeño" adaptado ahora con un acabado más moderno y piezas sanitarias nuevas. Colores tierra que añaden calidez y la transición entre el cuarto , vestidor y habitación

Inspiration for a large modern master bathroom in Central Coast with beaded inset cabinets, white cabinets, a freestanding tub, an open shower, a two-piece toilet, white tile, ceramic tile, white walls, ceramic floors, a console sink, grey floor, an open shower, white benchtops, a single vanity and a built-in vanity.
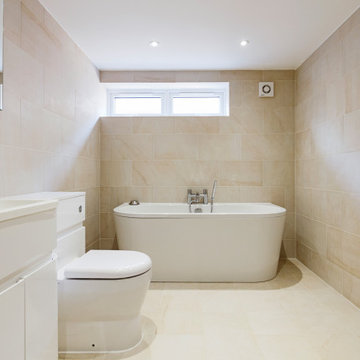
The understated exterior of our client’s new self-build home barely hints at the property’s more contemporary interiors. In fact, it’s a house brimming with design and sustainable innovation, inside and out.
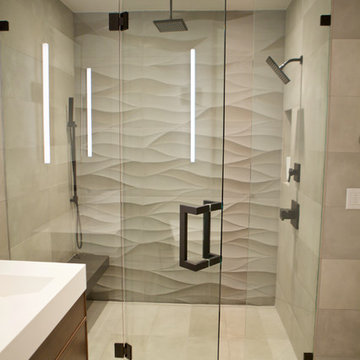
Modern master bathroom with curbless shower, radiant heat, floating shower bench.
Mid-sized modern master bathroom in San Francisco with flat-panel cabinets, dark wood cabinets, a curbless shower, gray tile, grey walls, ceramic floors, a console sink, engineered quartz benchtops, grey floor and a hinged shower door.
Mid-sized modern master bathroom in San Francisco with flat-panel cabinets, dark wood cabinets, a curbless shower, gray tile, grey walls, ceramic floors, a console sink, engineered quartz benchtops, grey floor and a hinged shower door.

Transformation d'une buanderie en seconde salle de douche parentale
Inspiration for a small modern master bathroom in Paris with an open shower, a wall-mount toilet, green tile, cement tile, white walls, marble floors, a console sink, wood benchtops, white floor, an open shower and a double vanity.
Inspiration for a small modern master bathroom in Paris with an open shower, a wall-mount toilet, green tile, cement tile, white walls, marble floors, a console sink, wood benchtops, white floor, an open shower and a double vanity.
Modern Bathroom Design Ideas with a Console Sink
1

