Transitional Bathroom Design Ideas with a Console Sink
Refine by:
Budget
Sort by:Popular Today
1 - 20 of 2,121 photos
Item 1 of 3
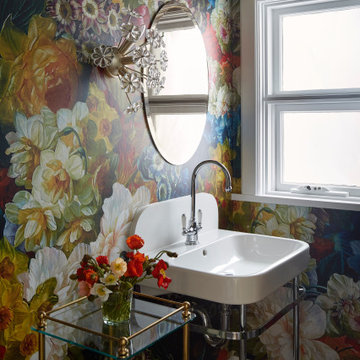
Inspiration for a transitional powder room in Melbourne with multi-coloured walls, a console sink, black floor and wallpaper.
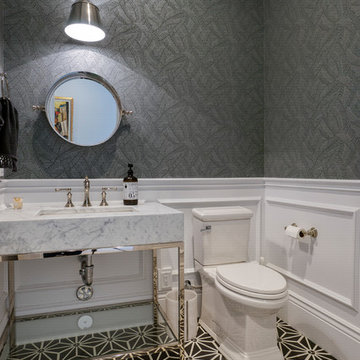
Inspiration for a small transitional powder room in Phoenix with a two-piece toilet, grey walls, a console sink, multi-coloured floor, grey benchtops, furniture-like cabinets and marble benchtops.
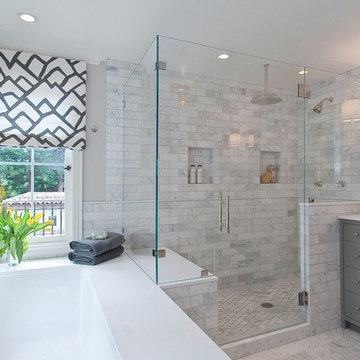
Design ideas for a large transitional master bathroom in Chicago with grey cabinets, a drop-in tub, an open shower, a one-piece toilet, gray tile, porcelain tile, grey walls, ceramic floors, a console sink, marble benchtops, shaker cabinets, multi-coloured floor and a hinged shower door.
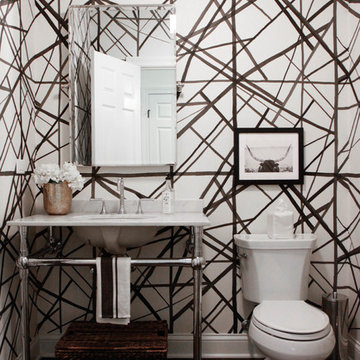
Photo of a small transitional powder room in Chicago with a two-piece toilet, multi-coloured walls, dark hardwood floors, a console sink, marble benchtops, brown floor and white benchtops.
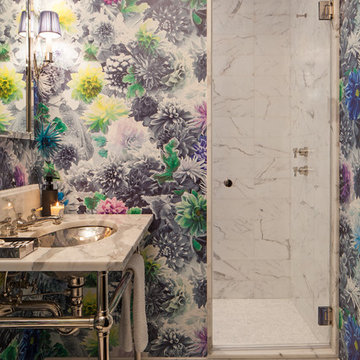
Three apartments were combined to create this 7 room home in Manhattan's West Village for a young couple and their three small girls. A kids' wing boasts a colorful playroom, a butterfly-themed bedroom, and a bath. The parents' wing includes a home office for two (which also doubles as a guest room), two walk-in closets, a master bedroom & bath. A family room leads to a gracious living/dining room for formal entertaining. A large eat-in kitchen and laundry room complete the space. Integrated lighting, audio/video and electric shades make this a modern home in a classic pre-war building.
Photography by Peter Kubilus
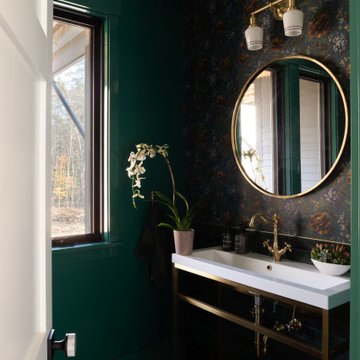
Modern bathroom with dark green walls and floral wallpaper.
Inspiration for a mid-sized transitional powder room in Boston with green walls, ceramic floors, a console sink, engineered quartz benchtops, black floor, white benchtops, a freestanding vanity and wallpaper.
Inspiration for a mid-sized transitional powder room in Boston with green walls, ceramic floors, a console sink, engineered quartz benchtops, black floor, white benchtops, a freestanding vanity and wallpaper.

Photo of a large transitional powder room in Philadelphia with open cabinets, white cabinets, a one-piece toilet, green tile, porcelain tile, green walls, mosaic tile floors, a console sink, white floor, white benchtops, a freestanding vanity, wallpaper and wallpaper.

Introducing an exquisitely designed powder room project nestled in a luxurious residence on Riverside Drive, Manhattan, NY. This captivating space seamlessly blends traditional elegance with urban sophistication, reflecting the quintessential charm of the city that never sleeps.
The focal point of this powder room is the enchanting floral green wallpaper that wraps around the walls, evoking a sense of timeless grace and serenity. The design pays homage to classic interior styles, infusing the room with warmth and character.
A key feature of this space is the bespoke tiling, meticulously crafted to complement the overall design. The tiles showcase intricate patterns and textures, creating a harmonious interplay between traditional and contemporary aesthetics. Each piece has been carefully selected and installed by skilled tradesmen, who have dedicated countless hours to perfecting this one-of-a-kind space.
The pièce de résistance of this powder room is undoubtedly the vanity sconce, inspired by the iconic New York City skyline. This exquisite lighting fixture casts a soft, ambient glow that highlights the room's extraordinary details. The sconce pays tribute to the city's architectural prowess while adding a touch of modernity to the overall design.
This remarkable project took two years on and off to complete, with our studio accommodating the process with unwavering commitment and enthusiasm. The collective efforts of the design team, tradesmen, and our studio have culminated in a breathtaking powder room that effortlessly marries traditional elegance with contemporary flair.
We take immense pride in this Riverside Drive powder room project, and we are confident that it will serve as an enchanting retreat for its owners and guests alike. As a testament to our dedication to exceptional design and craftsmanship, this bespoke space showcases the unparalleled beauty of New York City's distinct style and character.
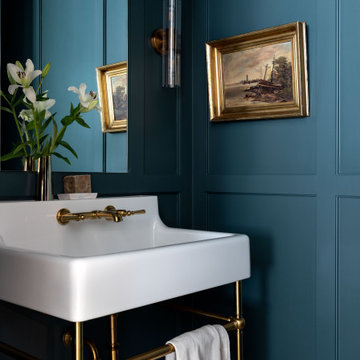
Inspiration for a large transitional powder room in Houston with blue walls, light hardwood floors, a console sink and brown floor.
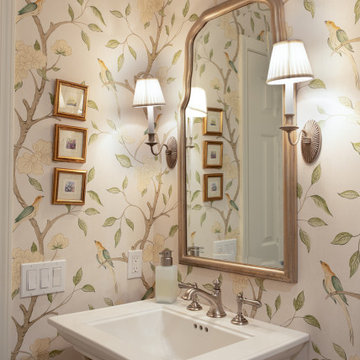
Photo of a mid-sized transitional powder room in New York with white cabinets, a one-piece toilet, multi-coloured walls, porcelain floors, a console sink, beige floor, white benchtops, a freestanding vanity and wallpaper.
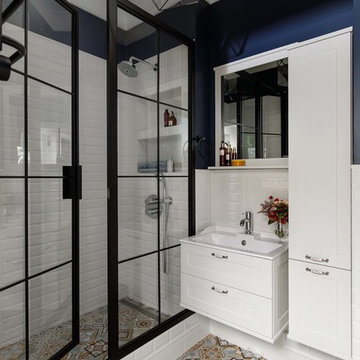
Photo of a mid-sized transitional 3/4 bathroom in Moscow with white tile, ceramic tile, ceramic floors, multi-coloured floor, blue walls, a hinged shower door, shaker cabinets, white cabinets and a console sink.
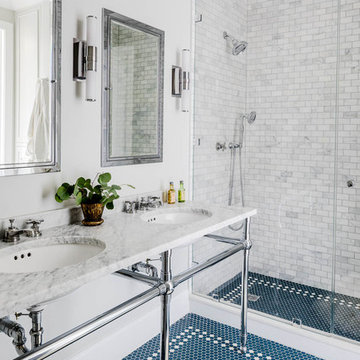
Photographer: Greg Premru
This is an example of a transitional 3/4 bathroom in Boston with mosaic tile floors, marble benchtops, blue floor, gray tile, marble, grey walls, a console sink and grey benchtops.
This is an example of a transitional 3/4 bathroom in Boston with mosaic tile floors, marble benchtops, blue floor, gray tile, marble, grey walls, a console sink and grey benchtops.
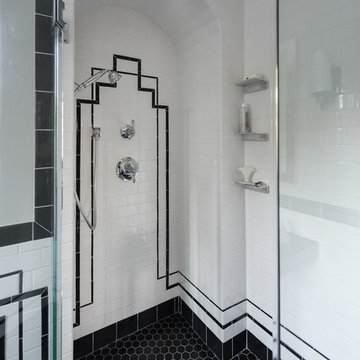
Design ideas for a large transitional master bathroom in Providence with open cabinets, a freestanding tub, a corner shower, a two-piece toilet, black and white tile, ceramic tile, grey walls, porcelain floors, a console sink, black floor, a hinged shower door and black benchtops.
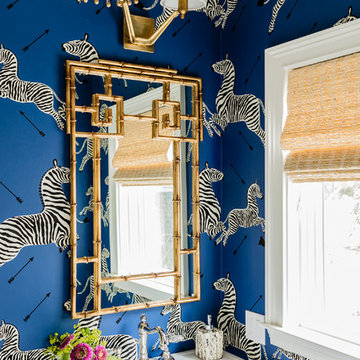
Photo of a transitional powder room in San Francisco with a console sink and blue walls.
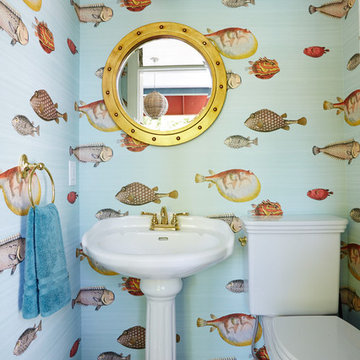
This is an example of a small transitional bathroom in Los Angeles with a wall-mount toilet, ceramic tile, ceramic floors and a console sink.
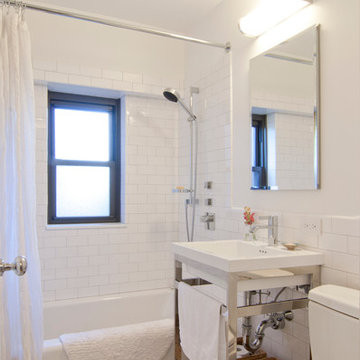
empire vanities. dornbracht faucet, recessed robern M series mirrored medicine cabinet, waterworks sconce, mosaic stone floor, dornbracht shower fixtures, waterworks subway tile
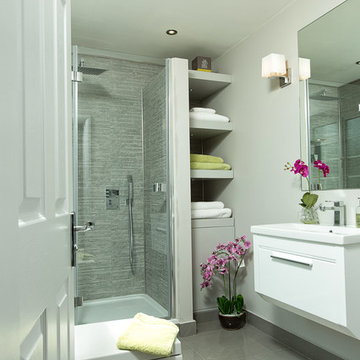
Transitional 3/4 bathroom in Berkshire with flat-panel cabinets, white cabinets, a corner shower, gray tile, grey walls and a console sink.
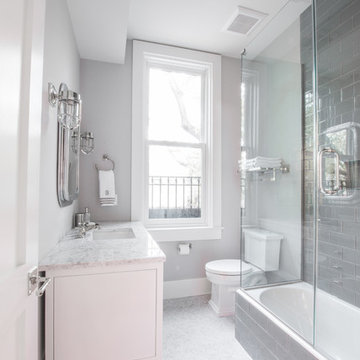
Visual Etiquette
Inspiration for a small transitional bathroom in Chicago with a console sink, marble benchtops, an alcove tub, a shower/bathtub combo, a two-piece toilet, gray tile, glass tile, grey walls and marble floors.
Inspiration for a small transitional bathroom in Chicago with a console sink, marble benchtops, an alcove tub, a shower/bathtub combo, a two-piece toilet, gray tile, glass tile, grey walls and marble floors.
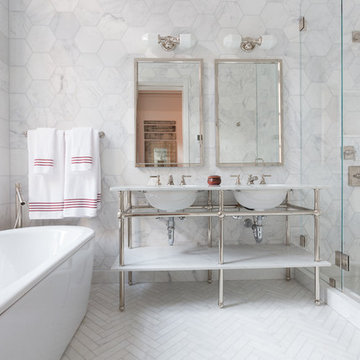
Brett Beyer
This is an example of a mid-sized transitional master bathroom in New York with marble benchtops, a freestanding tub, a corner shower, white tile, ceramic tile, ceramic floors, a console sink, white walls and a hinged shower door.
This is an example of a mid-sized transitional master bathroom in New York with marble benchtops, a freestanding tub, a corner shower, white tile, ceramic tile, ceramic floors, a console sink, white walls and a hinged shower door.
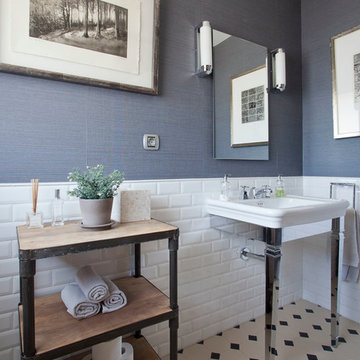
Silvia Paredes
This is an example of a mid-sized transitional powder room in Madrid with open cabinets, ceramic floors, a console sink, blue walls and light wood cabinets.
This is an example of a mid-sized transitional powder room in Madrid with open cabinets, ceramic floors, a console sink, blue walls and light wood cabinets.
Transitional Bathroom Design Ideas with a Console Sink
1

