Modern Bathroom Design Ideas with a Corner Tub
Refine by:
Budget
Sort by:Popular Today
81 - 100 of 2,580 photos
Item 1 of 3
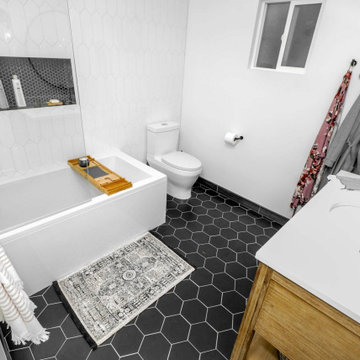
This guest bathroom remodel embodies a bold and modern vision. The floor dazzles with sleek black hexagon tiles, perfectly complementing the matching shower soap niche. Adding a touch of timeless elegance, the shower accent wall features white picket ceramic tiles, while a freestanding rectangular tub graces the space, enclosed partially by a chic glass panel. Black fixtures adorn both the shower and faucet, introducing a striking contrast. The vanity exudes rustic charm with its Early American stained oak finish, harmonizing beautifully with a pristine white quartz countertop and a sleek under-mount sink. This remodel effortlessly marries modern flair with classic appeal, creating a captivating guest bathroom that welcomes both style and comfort.

Studio City, CA - Complete Bathroom Remodel
Installation of all tile work; Shower, walls and flooring.
Installation of vanity, countertops, mirrors, lighting and all required electrical and plumbing needs per the project.
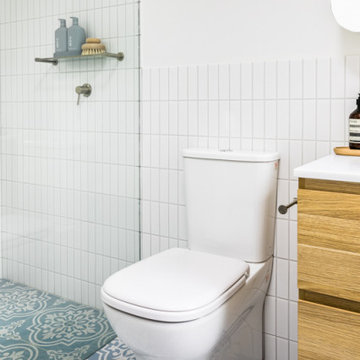
Main Bathroom
Photo of a mid-sized modern 3/4 bathroom in Sydney with flat-panel cabinets, light wood cabinets, a corner tub, a corner shower, a two-piece toilet, white tile, white walls, a vessel sink, blue floor, a hinged shower door, white benchtops, a single vanity and a floating vanity.
Photo of a mid-sized modern 3/4 bathroom in Sydney with flat-panel cabinets, light wood cabinets, a corner tub, a corner shower, a two-piece toilet, white tile, white walls, a vessel sink, blue floor, a hinged shower door, white benchtops, a single vanity and a floating vanity.
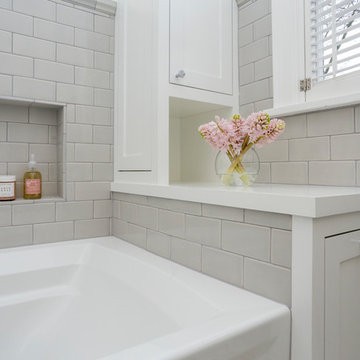
Built Photo
Photo of a mid-sized modern bathroom in Portland with recessed-panel cabinets, white cabinets, white tile, white walls, ceramic floors, multi-coloured floor, a hinged shower door, white benchtops, a corner tub, a corner shower, a two-piece toilet, ceramic tile, a pedestal sink and wood benchtops.
Photo of a mid-sized modern bathroom in Portland with recessed-panel cabinets, white cabinets, white tile, white walls, ceramic floors, multi-coloured floor, a hinged shower door, white benchtops, a corner tub, a corner shower, a two-piece toilet, ceramic tile, a pedestal sink and wood benchtops.
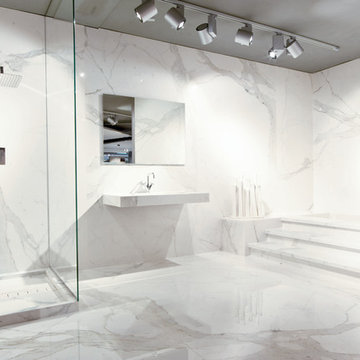
The Plane collection by StonePeak Ceramics measures 6mm in thickness, thin panel porcelain suitable for wall, floors, backsplashes, countertops, and fireplaces. Durable thin-tile meets indutry standards. Available in five modular sizes, including an extraordinary 5x10 foot format. Choose from honed, polished, or a chrome finish. Shown here in calacatta vena.
Plane Calacatta Vena: http://besttile.com/Tile-Collection.aspx?cid=14&pid=455&type=1
Photos provided by StonePeak Ceramics
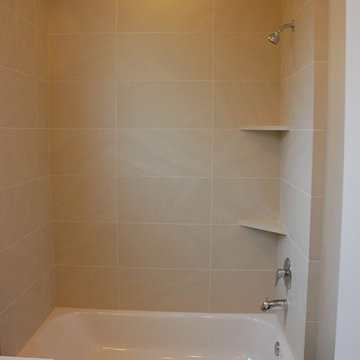
Photo of a small modern kids bathroom in Houston with flat-panel cabinets, dark wood cabinets, a corner tub, a corner shower, a one-piece toilet, green tile, porcelain tile, beige walls and medium hardwood floors.
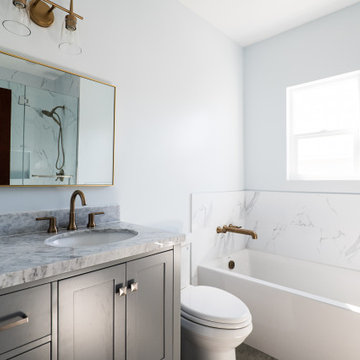
gray and white modern bathroom with an open shower by American Home Improvement, Inc.
Los Angeles
Photo of a mid-sized modern master bathroom in Los Angeles with raised-panel cabinets, grey cabinets, a corner tub, an open shower, a one-piece toilet, white tile, marble, white walls, porcelain floors, an undermount sink, grey floor, a hinged shower door, multi-coloured benchtops, a niche, a single vanity and a freestanding vanity.
Photo of a mid-sized modern master bathroom in Los Angeles with raised-panel cabinets, grey cabinets, a corner tub, an open shower, a one-piece toilet, white tile, marble, white walls, porcelain floors, an undermount sink, grey floor, a hinged shower door, multi-coloured benchtops, a niche, a single vanity and a freestanding vanity.
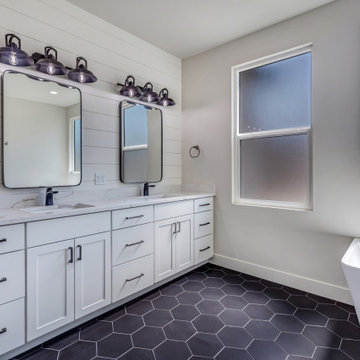
Mid-sized modern master bathroom in Other with recessed-panel cabinets, white cabinets, a corner tub, an alcove shower, a two-piece toilet, white tile, white walls, an undermount sink, engineered quartz benchtops, a hinged shower door, white benchtops, an enclosed toilet, a built-in vanity, planked wall panelling, black floor, a double vanity and ceramic floors.
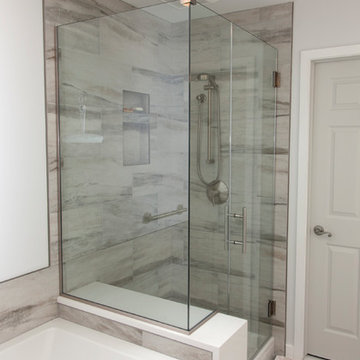
UrbaniakConstruction.com — Renovated Bathroom June 2017
Inspiration for a small modern master bathroom in Philadelphia with flat-panel cabinets, grey cabinets, a corner tub, a corner shower, a two-piece toilet, gray tile, porcelain tile, white walls, porcelain floors, an undermount sink, engineered quartz benchtops, grey floor and a hinged shower door.
Inspiration for a small modern master bathroom in Philadelphia with flat-panel cabinets, grey cabinets, a corner tub, a corner shower, a two-piece toilet, gray tile, porcelain tile, white walls, porcelain floors, an undermount sink, engineered quartz benchtops, grey floor and a hinged shower door.
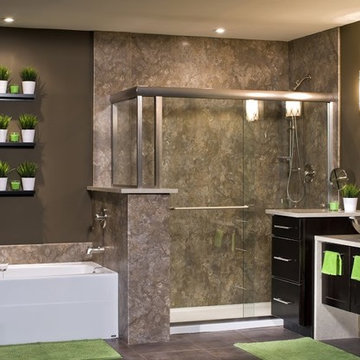
Luxury Soaking Acrylic Bathtub
Design ideas for a mid-sized modern 3/4 bathroom in Wichita with flat-panel cabinets, black cabinets, a corner tub, an alcove shower, beige tile, gray tile, multi-coloured tile, white tile, stone slab, beige walls, ceramic floors, a vessel sink and solid surface benchtops.
Design ideas for a mid-sized modern 3/4 bathroom in Wichita with flat-panel cabinets, black cabinets, a corner tub, an alcove shower, beige tile, gray tile, multi-coloured tile, white tile, stone slab, beige walls, ceramic floors, a vessel sink and solid surface benchtops.
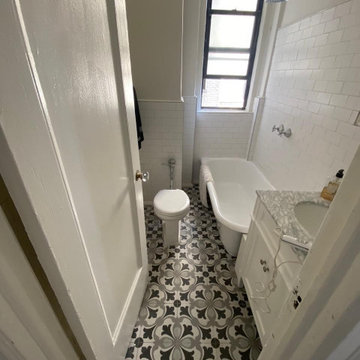
Mid-sized modern master bathroom in New York with shaker cabinets, white cabinets, a corner tub, a shower/bathtub combo, white tile, subway tile, white walls, mosaic tile floors, an undermount sink, engineered quartz benchtops, grey benchtops, a single vanity and a freestanding vanity.
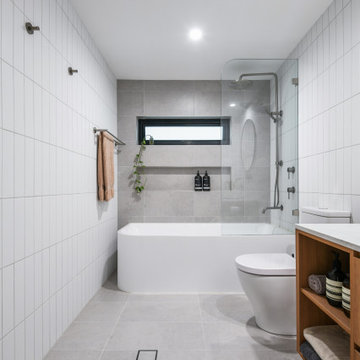
Inspiration for a mid-sized modern master bathroom in Sydney with flat-panel cabinets, medium wood cabinets, a corner tub, a shower/bathtub combo, a one-piece toilet, white tile, ceramic tile, white walls, ceramic floors, a drop-in sink, engineered quartz benchtops, grey floor, an open shower, white benchtops, a niche, a single vanity and a floating vanity.
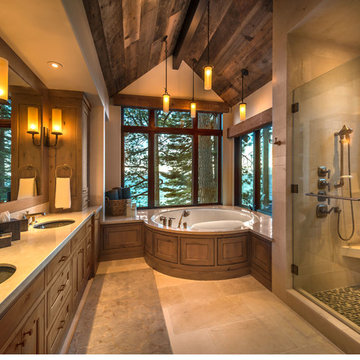
Bathroom with a view.
© Vance Fox Photography
Photo of a mid-sized modern master bathroom in Sacramento with gray tile, recessed-panel cabinets, brown cabinets, a corner tub, an alcove shower, ceramic floors, an undermount sink and engineered quartz benchtops.
Photo of a mid-sized modern master bathroom in Sacramento with gray tile, recessed-panel cabinets, brown cabinets, a corner tub, an alcove shower, ceramic floors, an undermount sink and engineered quartz benchtops.
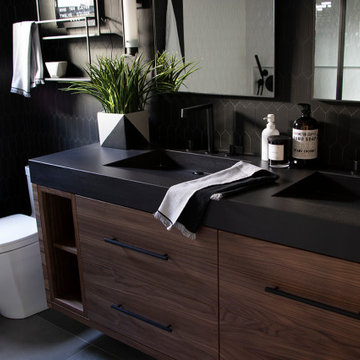
This is an example of a small modern kids bathroom in Salt Lake City with flat-panel cabinets, medium wood cabinets, a corner tub, a shower/bathtub combo, a one-piece toilet, black tile, ceramic tile, black walls, ceramic floors, an integrated sink, engineered quartz benchtops, grey floor, a hinged shower door, black benchtops, a double vanity and a floating vanity.
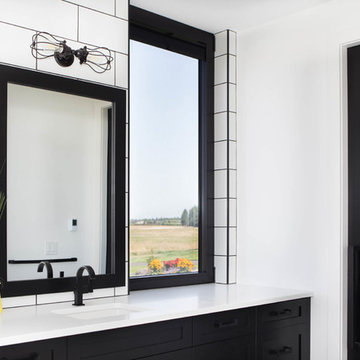
This modern farmhouse located outside of Spokane, Washington, creates a prominent focal point among the landscape of rolling plains. The composition of the home is dominated by three steep gable rooflines linked together by a central spine. This unique design evokes a sense of expansion and contraction from one space to the next. Vertical cedar siding, poured concrete, and zinc gray metal elements clad the modern farmhouse, which, combined with a shop that has the aesthetic of a weathered barn, creates a sense of modernity that remains rooted to the surrounding environment.
The Glo double pane A5 Series windows and doors were selected for the project because of their sleek, modern aesthetic and advanced thermal technology over traditional aluminum windows. High performance spacers, low iron glass, larger continuous thermal breaks, and multiple air seals allows the A5 Series to deliver high performance values and cost effective durability while remaining a sophisticated and stylish design choice. Strategically placed operable windows paired with large expanses of fixed picture windows provide natural ventilation and a visual connection to the outdoors.
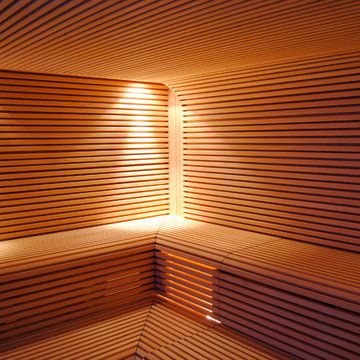
Katja Schuster
Design ideas for a large modern bathroom in Berlin with open cabinets, beige cabinets, a corner tub, a curbless shower, a two-piece toilet, beige tile, brown tile, beige walls, light hardwood floors, with a sauna, a vessel sink, wood benchtops, beige floor and an open shower.
Design ideas for a large modern bathroom in Berlin with open cabinets, beige cabinets, a corner tub, a curbless shower, a two-piece toilet, beige tile, brown tile, beige walls, light hardwood floors, with a sauna, a vessel sink, wood benchtops, beige floor and an open shower.
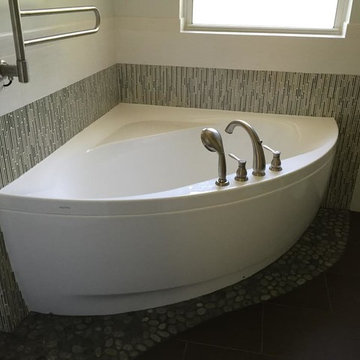
Inspiration for a mid-sized modern master bathroom in New York with flat-panel cabinets, dark wood cabinets, a corner tub, an open shower, cement tile, white walls, a trough sink and quartzite benchtops.
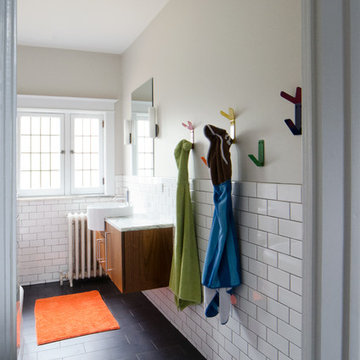
View of the kid's bathroom.
with Studio|Durham Architects
Mid-sized modern kids bathroom in St Louis with flat-panel cabinets, dark wood cabinets, a corner tub, a shower/bathtub combo, white tile, ceramic tile, beige walls, porcelain floors, a vessel sink, marble benchtops, grey floor and white benchtops.
Mid-sized modern kids bathroom in St Louis with flat-panel cabinets, dark wood cabinets, a corner tub, a shower/bathtub combo, white tile, ceramic tile, beige walls, porcelain floors, a vessel sink, marble benchtops, grey floor and white benchtops.
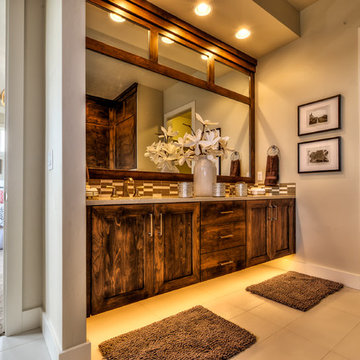
Design ideas for a mid-sized modern master bathroom in Boise with raised-panel cabinets, dark wood cabinets, a corner tub, an open shower, a one-piece toilet, beige tile, white tile, stone tile, beige walls, ceramic floors and a drop-in sink.
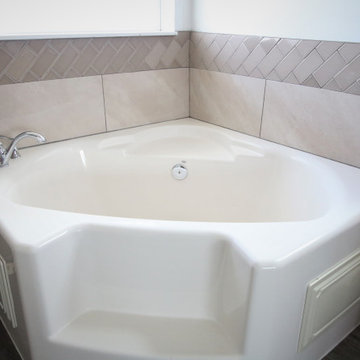
Client Bathroom Remodel 104 includes a tub surround completed in a master bath. With beautiful tile surround. As well as a kids bathroom updated with granite countertops.
The garden spa tub is updated with a 12×24 half wall accent. Includes Adella collection in Gris and a mocha grout. As well as 3×6 subway tile used for an accent. Tops the large tiles. The accent tile is chosen from the Handwritten collection in Post Card. A neutral mocha grout is also used. This garden spa tub is delightful in their master bath renovation.
Kids bath is no exception. With wanting to update the countertops along with the kitchen countertop renovation. The color chosen is from our in-stock special buy granite selection. A wonderful choice in Blue Galaxy.
Modern Bathroom Design Ideas with a Corner Tub
5