Modern Bathroom Design Ideas with a Pedestal Sink
Refine by:
Budget
Sort by:Popular Today
101 - 120 of 1,819 photos
Item 1 of 3
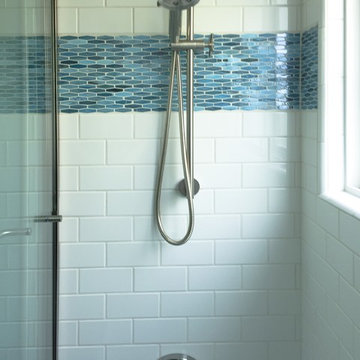
Glass tile pattern
Jeffrey Tyson- post production
Inspiration for a small modern bathroom in San Francisco with porcelain floors, a pedestal sink, an alcove tub, a shower/bathtub combo, blue tile, white tile, subway tile and grey walls.
Inspiration for a small modern bathroom in San Francisco with porcelain floors, a pedestal sink, an alcove tub, a shower/bathtub combo, blue tile, white tile, subway tile and grey walls.
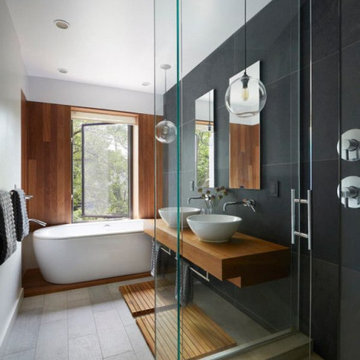
This is an example of a mid-sized modern bathroom with white cabinets, a curbless shower, a two-piece toilet, white tile, porcelain tile, white walls, ceramic floors, a pedestal sink, multi-coloured floor, a hinged shower door, white benchtops, a single vanity and a freestanding vanity.
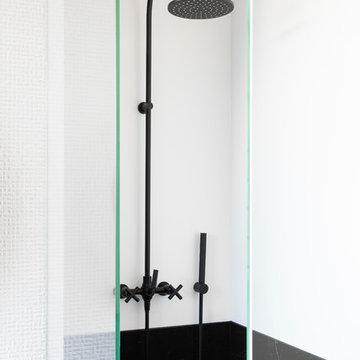
Dark and feminine (yin) and bright and masculine (yang) enters the shower.
Image: Nicole England
Design ideas for a small modern master bathroom in Sydney with flat-panel cabinets, black cabinets, a freestanding tub, an open shower, a wall-mount toilet, white tile, marble, white walls, marble floors, a pedestal sink, black floor and an open shower.
Design ideas for a small modern master bathroom in Sydney with flat-panel cabinets, black cabinets, a freestanding tub, an open shower, a wall-mount toilet, white tile, marble, white walls, marble floors, a pedestal sink, black floor and an open shower.
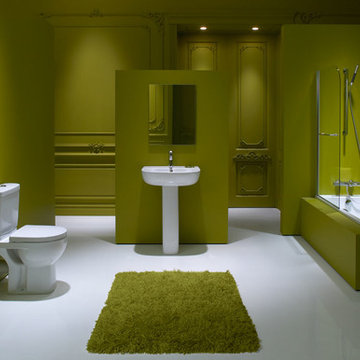
Large modern master bathroom in Other with an undermount tub, a one-piece toilet, green walls, a pedestal sink and a shower/bathtub combo.
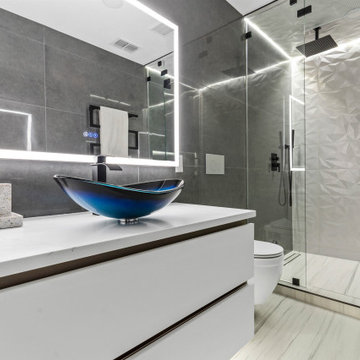
Our favorite project to date done in #thecolonytx!
It combines the joy of creating something beautiful that you adore with the thrill of a challenge. This bathroom boasts a stunning modern design, including a floating vanity, a sleek floating toilet, a smart mirror, and ample lighting.
The steam shower powered by the Mr. Steam MS-400 unit takes the cake as the true standout feature. It can be controlled through a panel within the shower and via a Bluetooth connection using your phone for ultimate convenience. Just think of the luxury of coming home from a long day and being able to set your steam shower from the comfort of your couch.
If you're looking to revamp your bathroom or kitchen, look no further. Get in touch with us now!
469-919-9883
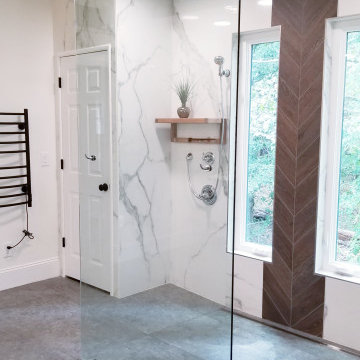
In this 90's cape cod home, we used the space from an overly large bedroom, an oddly deep but narrow closet and the existing garden-tub focused master bath with two dormers, to create a master suite trio that was perfectly proportioned to the client's needs. They wanted a much larger closet but also wanted a large dual shower, and a better-proportioned tub. We stuck with pedestal sinks but upgraded them to large recessed medicine cabinets, vintage styled. And they loved the idea of a concrete floor and large stone walls with low maintenance. For the walls, we brought in a European product that is new for the U.S. - Porcelain Panels that are an eye-popping 5.5 ft. x 10.5 ft. We used a 2ft x 4ft concrete-look porcelain tile for the floor. This bathroom has a mix of low and high ceilings, but a functional arrangement instead of the dreaded “vault-for-no-purpose-bathroom”. We used 8.5 ft ceiling areas for both the shower and the vanity’s producing a symmetry about the toilet room door. The right runner-rug in the center of this bath (not shown yet unfortunately), completes the functional layout, and will look pretty good too.
Of course, no design is close to finished without plenty of well thought out light. The bathroom uses all low-heat, high lumen, LED, 7” low profile surface mounting lighting (whoa that’s a mouthful- but, lighting is critical!). Two 7” LED fixtures light up the shower and the tub and we added two heat lamps for this open shower design. The shower also has a super-quiet moisture-exhaust fan. The customized (ikea) closet has the same lighting and the vanity space has both flanking and overhead LED lighting at 3500K temperature. Natural Light? Yes, and lot’s of it. On the second floor facing the woods, we added custom-sized operable casement windows in the shower, and custom antiqued expansive 4-lite doors on both the toilet room door and the main bath entry which is also a pocket door with a transom over it. We incorporated the trim style: fluted trims and door pediments, that was already throughout the home into these spaces, and we blended vintage and classic elements using modern proportions & patterns along with mix of metal finishes that were in tonal agreement with a simple color scheme. We added teak shower shelves and custom antiqued pine doors, adding these natural wood accents for that subtle warm contrast – and we presented!
Oh btw – we also matched the expansive doors we put in the master bath, on the front entry door, and added some gas lanterns on either side. We also replaced all the carpet in the home and upgraded their stairs with metal balusters and new handrails and coloring.
This client couple, they’re in love again!
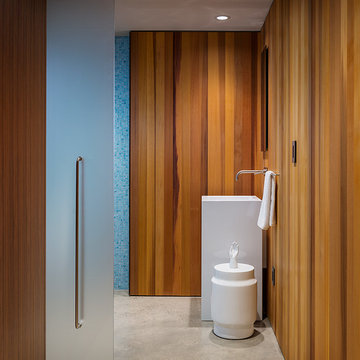
Photo Credit: Aaron Leitz
This is an example of a modern bathroom in Seattle with a pedestal sink and concrete floors.
This is an example of a modern bathroom in Seattle with a pedestal sink and concrete floors.
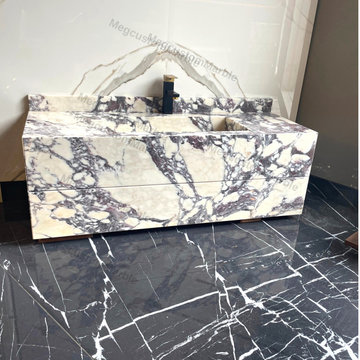
Bathroom Luxury Viola Marble Sink Vanity with two Marble Covering Drawers / Pedestal Vanity
Floating
Made to order for New York a Suite Bathroom Project
Type of Marble : Calacatta Viola Antique or semi polished (Customizable)
Type of Mounting : Wall Mounted Floating
Drain of Type : Universal dimesion Standard Hole (Customizable)
Finish of Type : Semi-polished (Customizable)
Faucet of Type : Standart Faucet Hole
Shape of Type : Square
Estimated weight : 90kg
Calacatta Viola Antique, known for its intricate patterns and hues, serves as the foundation for luxurious bathroom design. Additionally, the option of semi-polished finishes adds a touch of sophistication
Wall-mounted floating vanities have become synonymous with modern and stylish bathroom designs. Discover the advantages these systems bring to your bathroom, including space optimization and a contemporary aesthetic. Learn how the wall-mounted floating system can transform your bathroom space.
Calacatta Viola Luxury Marble serves as a key element in creating a luxurious bathroom space. Explore its role in elevating the overall design, combining functionality with aesthetic appeal. Learn how the choice of marble can transform your bathroom into a sophisticated retrea
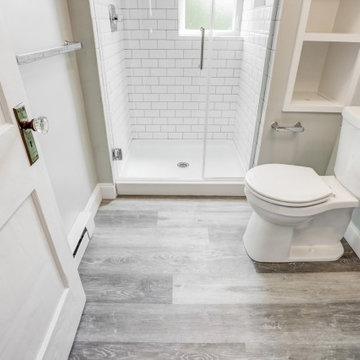
Small city bathroom with functional layout. White subway tile shower, build in shelves, pedestal sink, and vinyl plank floors.
This is an example of a small modern master bathroom in Other with an alcove shower, a two-piece toilet, white tile, ceramic tile, grey walls, vinyl floors, a pedestal sink, grey floor, a hinged shower door, a single vanity and a floating vanity.
This is an example of a small modern master bathroom in Other with an alcove shower, a two-piece toilet, white tile, ceramic tile, grey walls, vinyl floors, a pedestal sink, grey floor, a hinged shower door, a single vanity and a floating vanity.
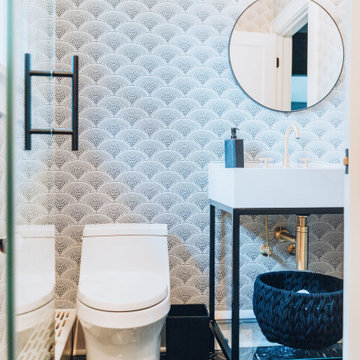
Modern guest bathroom
Photo of a mid-sized modern kids bathroom in New York with white cabinets, an alcove shower, a one-piece toilet, gray tile, ceramic tile, multi-coloured walls, ceramic floors, a pedestal sink, marble benchtops, black floor, a hinged shower door, white benchtops, a single vanity, a freestanding vanity, coffered and wallpaper.
Photo of a mid-sized modern kids bathroom in New York with white cabinets, an alcove shower, a one-piece toilet, gray tile, ceramic tile, multi-coloured walls, ceramic floors, a pedestal sink, marble benchtops, black floor, a hinged shower door, white benchtops, a single vanity, a freestanding vanity, coffered and wallpaper.
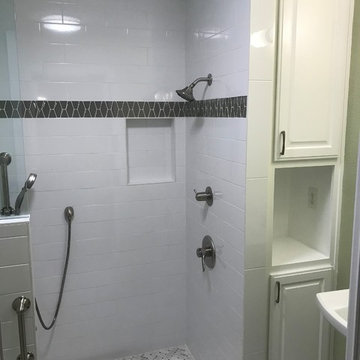
Extended shower with free entry for handicapped access, extra long shower drain and glass accent tile
This is an example of a small modern master bathroom in Dallas with white cabinets, a curbless shower, white tile, ceramic tile, a pedestal sink and an open shower.
This is an example of a small modern master bathroom in Dallas with white cabinets, a curbless shower, white tile, ceramic tile, a pedestal sink and an open shower.
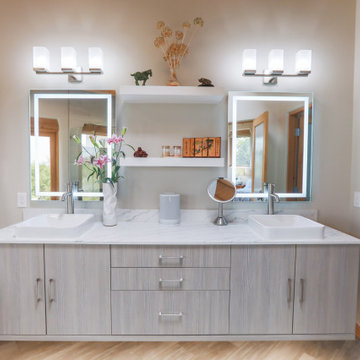
Trendy bathroom design in a southwestern home in Santa Fe - Houzz
This is an example of a large modern master bathroom in Albuquerque with flat-panel cabinets, grey cabinets, a freestanding tub, a double shower, a one-piece toilet, beige tile, beige walls, wood-look tile, a pedestal sink, engineered quartz benchtops, grey floor, a hinged shower door, white benchtops, an enclosed toilet, a double vanity, a floating vanity and wood.
This is an example of a large modern master bathroom in Albuquerque with flat-panel cabinets, grey cabinets, a freestanding tub, a double shower, a one-piece toilet, beige tile, beige walls, wood-look tile, a pedestal sink, engineered quartz benchtops, grey floor, a hinged shower door, white benchtops, an enclosed toilet, a double vanity, a floating vanity and wood.
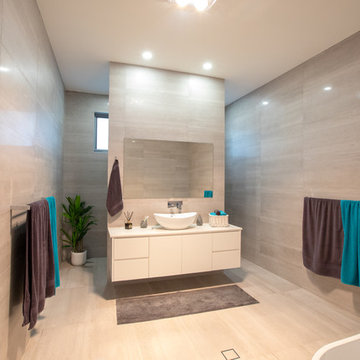
Grand main bathroom, with tiles to ceiling. Walk in shower and hidden toilet recess. freestanding bathtub and wall hung vanity. everything a modern bathroom entails.
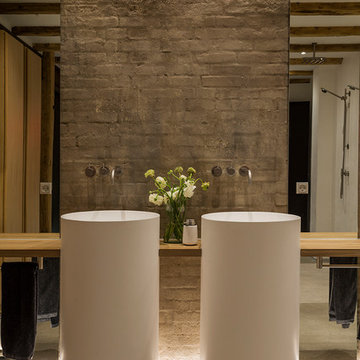
Multiform og Andreas Mikkel Hansen
Large modern master bathroom in Other with flat-panel cabinets, light wood cabinets, a freestanding tub, white walls, concrete floors, a pedestal sink and wood benchtops.
Large modern master bathroom in Other with flat-panel cabinets, light wood cabinets, a freestanding tub, white walls, concrete floors, a pedestal sink and wood benchtops.
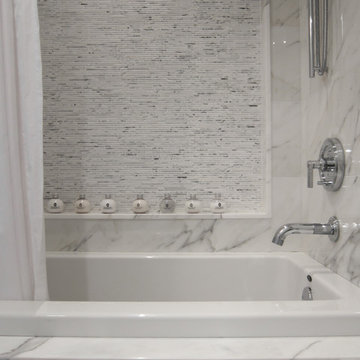
Fresh white polished Statuario marble slabs surround this bath, with a feature wall of matching stone mosaic finger tiles.
Construction: CanTrust Contracting Group
Photography: Croma Design Inc.
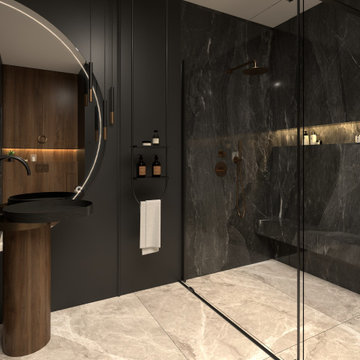
A bespoke, elegant and modern bathroom designed for a brave client. Decorative molding used on the walls adds a unique character to the space.
Inspiration for a mid-sized modern bathroom in London with a wall-mount toilet, black tile, black walls, ceramic floors, a pedestal sink, beige floor, a single vanity and decorative wall panelling.
Inspiration for a mid-sized modern bathroom in London with a wall-mount toilet, black tile, black walls, ceramic floors, a pedestal sink, beige floor, a single vanity and decorative wall panelling.
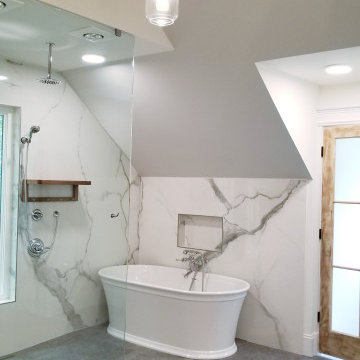
In this 90's cape cod home, we used the space from an overly large bedroom, an oddly deep but narrow closet and the existing garden-tub focused master bath with two dormers, to create a master suite trio that was perfectly proportioned to the client's needs. They wanted a much larger closet but also wanted a large dual shower, and a better-proportioned tub. We stuck with pedestal sinks but upgraded them to large recessed medicine cabinets, vintage styled. And they loved the idea of a concrete floor and large stone walls with low maintenance. For the walls, we brought in a European product that is new for the U.S. - Porcelain Panels that are an eye-popping 5.5 ft. x 10.5 ft. We used a 2ft x 4ft concrete-look porcelain tile for the floor. This bathroom has a mix of low and high ceilings, but a functional arrangement instead of the dreaded “vault-for-no-purpose-bathroom”. We used 8.5 ft ceiling areas for both the shower and the vanity’s producing a symmetry about the toilet room door. The right runner-rug in the center of this bath (not shown yet unfortunately), completes the functional layout, and will look pretty good too.
Of course, no design is close to finished without plenty of well thought out light. The bathroom uses all low-heat, high lumen, LED, 7” low profile surface mounting lighting (whoa that’s a mouthful- but, lighting is critical!). Two 7” LED fixtures light up the shower and the tub and we added two heat lamps for this open shower design. The shower also has a super-quiet moisture-exhaust fan. The customized (ikea) closet has the same lighting and the vanity space has both flanking and overhead LED lighting at 3500K temperature. Natural Light? Yes, and lot’s of it. On the second floor facing the woods, we added custom-sized operable casement windows in the shower, and custom antiqued expansive 4-lite doors on both the toilet room door and the main bath entry which is also a pocket door with a transom over it. We incorporated the trim style: fluted trims and door pediments, that was already throughout the home into these spaces, and we blended vintage and classic elements using modern proportions & patterns along with mix of metal finishes that were in tonal agreement with a simple color scheme. We added teak shower shelves and custom antiqued pine doors, adding these natural wood accents for that subtle warm contrast – and we presented!
Oh btw – we also matched the expansive doors we put in the master bath, on the front entry door, and added some gas lanterns on either side. We also replaced all the carpet in the home and upgraded their stairs with metal balusters and new handrails and coloring.
This client couple, they’re in love again!
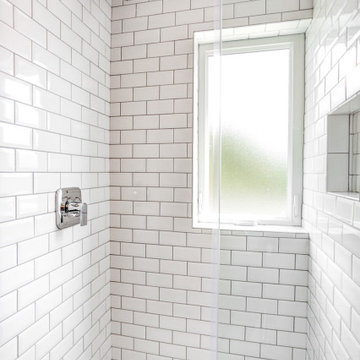
Small city bathroom with functional layout. White subway tile shower, build in shelves, pedestal sink, and vinyl plank floors.
Design ideas for a small modern master bathroom in Other with an alcove shower, a two-piece toilet, white tile, ceramic tile, grey walls, vinyl floors, a pedestal sink, grey floor, a hinged shower door, a single vanity and a floating vanity.
Design ideas for a small modern master bathroom in Other with an alcove shower, a two-piece toilet, white tile, ceramic tile, grey walls, vinyl floors, a pedestal sink, grey floor, a hinged shower door, a single vanity and a floating vanity.
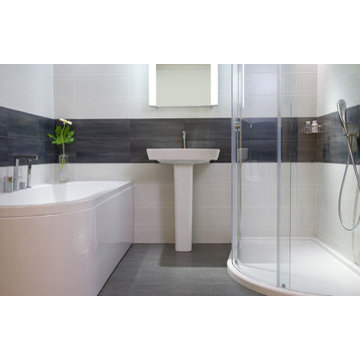
Inspiration for a mid-sized modern master bathroom in Los Angeles with a freestanding tub, a corner shower, a one-piece toilet, white tile, white walls, a pedestal sink, grey floor, a hinged shower door and a single vanity.
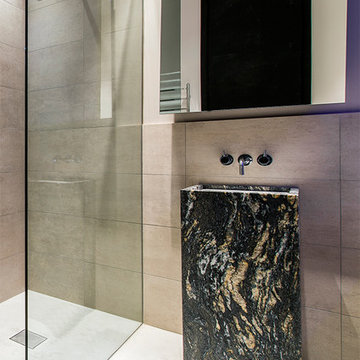
Bagni in Pietra, Marmo, Granito e pietre preziose o semipreziose. Lavello in Cosmic Black
Design ideas for a modern master bathroom in Turin with beige walls, a pedestal sink, marble benchtops, black benchtops, a curbless shower, brown tile, beige floor and an open shower.
Design ideas for a modern master bathroom in Turin with beige walls, a pedestal sink, marble benchtops, black benchtops, a curbless shower, brown tile, beige floor and an open shower.
Modern Bathroom Design Ideas with a Pedestal Sink
6