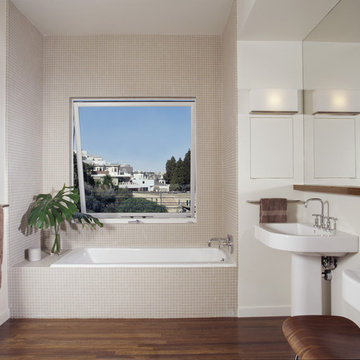Modern Bathroom Design Ideas with a Pedestal Sink
Refine by:
Budget
Sort by:Popular Today
141 - 160 of 1,824 photos
Item 1 of 3
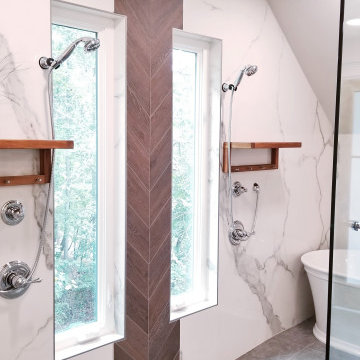
In this 90's cape cod home, we used the space from an overly large bedroom, an oddly deep but narrow closet and the existing garden-tub focused master bath with two dormers, to create a master suite trio that was perfectly proportioned to the client's needs. They wanted a much larger closet but also wanted a large dual shower, and a better-proportioned tub. We stuck with pedestal sinks but upgraded them to large recessed medicine cabinets, vintage styled. And they loved the idea of a concrete floor and large stone walls with low maintenance. For the walls, we brought in a European product that is new for the U.S. - Porcelain Panels that are an eye-popping 5.5 ft. x 10.5 ft. We used a 2ft x 4ft concrete-look porcelain tile for the floor. This bathroom has a mix of low and high ceilings, but a functional arrangement instead of the dreaded “vault-for-no-purpose-bathroom”. We used 8.5 ft ceiling areas for both the shower and the vanity’s producing a symmetry about the toilet room door. The right runner-rug in the center of this bath (not shown yet unfortunately), completes the functional layout, and will look pretty good too.
Of course, no design is close to finished without plenty of well thought out light. The bathroom uses all low-heat, high lumen, LED, 7” low profile surface mounting lighting (whoa that’s a mouthful- but, lighting is critical!). Two 7” LED fixtures light up the shower and the tub and we added two heat lamps for this open shower design. The shower also has a super-quiet moisture-exhaust fan. The customized (ikea) closet has the same lighting and the vanity space has both flanking and overhead LED lighting at 3500K temperature. Natural Light? Yes, and lot’s of it. On the second floor facing the woods, we added custom-sized operable casement windows in the shower, and custom antiqued expansive 4-lite doors on both the toilet room door and the main bath entry which is also a pocket door with a transom over it. We incorporated the trim style: fluted trims and door pediments, that was already throughout the home into these spaces, and we blended vintage and classic elements using modern proportions & patterns along with mix of metal finishes that were in tonal agreement with a simple color scheme. We added teak shower shelves and custom antiqued pine doors, adding these natural wood accents for that subtle warm contrast – and we presented!
Oh btw – we also matched the expansive doors we put in the master bath, on the front entry door, and added some gas lanterns on either side. We also replaced all the carpet in the home and upgraded their stairs with metal balusters and new handrails and coloring.
This client couple, they’re in love again!
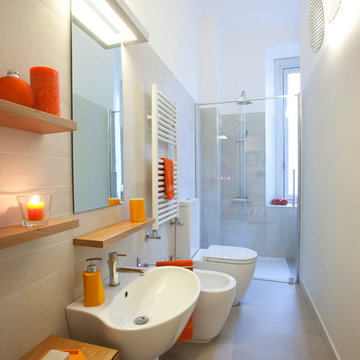
Federico Sangiorgi
This is an example of a small modern kids bathroom in Milan with beaded inset cabinets, light wood cabinets, beige tile, porcelain tile, white walls, porcelain floors, a pedestal sink and a curbless shower.
This is an example of a small modern kids bathroom in Milan with beaded inset cabinets, light wood cabinets, beige tile, porcelain tile, white walls, porcelain floors, a pedestal sink and a curbless shower.
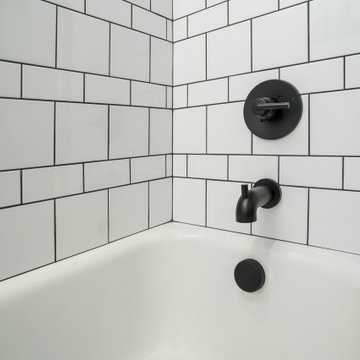
Historic Home in East Nashville gets a classic black and white makeover after the March 2020 tornado. Original door, window casings, and tub were saved. Every additional element was chosen to combine the historic nature of the home and neighborhood with the homeowner's modern style.
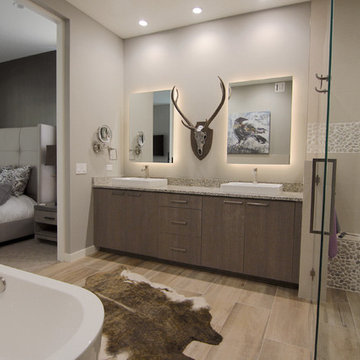
spa master bathroom. pebble rock. back lit mirror
Design ideas for a mid-sized modern master bathroom in Phoenix with flat-panel cabinets, grey cabinets, a freestanding tub, a curbless shower, a two-piece toilet, white tile, porcelain tile, grey walls, porcelain floors, a pedestal sink, granite benchtops, beige floor and a hinged shower door.
Design ideas for a mid-sized modern master bathroom in Phoenix with flat-panel cabinets, grey cabinets, a freestanding tub, a curbless shower, a two-piece toilet, white tile, porcelain tile, grey walls, porcelain floors, a pedestal sink, granite benchtops, beige floor and a hinged shower door.
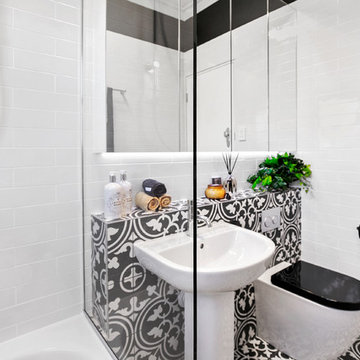
Bathrooms by Oldham was engaged to re-design the bathroom providing the much needed functionality, storage and space whilst keeping with the style of the apartment.
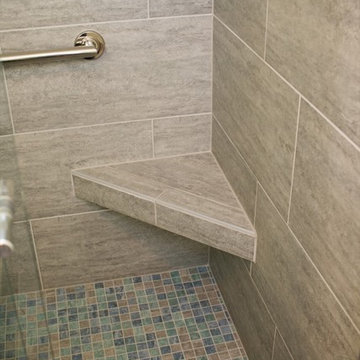
This small guest bathroom was remodeled with the intent to create a modern atmosphere. Floating vanity and a floating toilet complement the modern bathroom feel. With a touch of color on the vanity backsplash adds to the design of the shower tiling. www.remodelworks.com
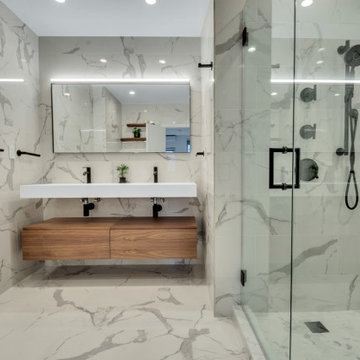
Master Bathroom - Calacata porcelain 12 by 24 floor and wall tile, wall-mounted sink and Black Kohler fixtures
Guest bathroom - Porcelanosa wall mounted sink and 12 by 24 floor and wall tile Black Kohler fixtures
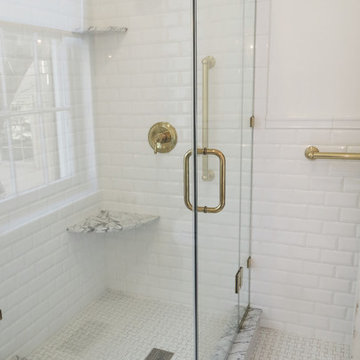
Design ideas for a mid-sized modern 3/4 bathroom in Philadelphia with a freestanding tub, a two-piece toilet, white tile, subway tile, white walls, a pedestal sink and white floor.
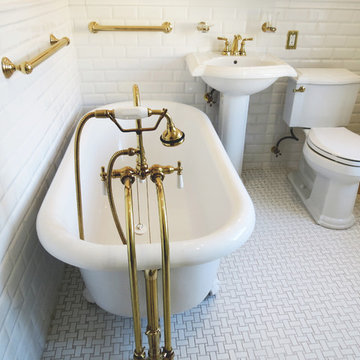
Inspiration for a mid-sized modern 3/4 bathroom in Philadelphia with a freestanding tub, a two-piece toilet, white tile, subway tile, white walls, a pedestal sink and white floor.
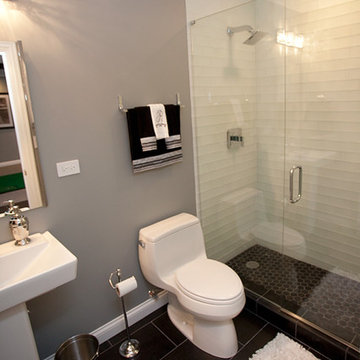
Mandi Backhaus Photography
Photo of a mid-sized modern 3/4 bathroom in Chicago with a pedestal sink, an alcove shower, a one-piece toilet, brown tile, grey walls and laminate floors.
Photo of a mid-sized modern 3/4 bathroom in Chicago with a pedestal sink, an alcove shower, a one-piece toilet, brown tile, grey walls and laminate floors.
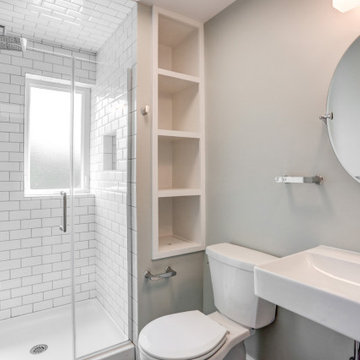
Small city bathroom with functional layout. White subway tile shower, build in shelves, pedestal sink, and vinyl plank floors.
This is an example of a small modern master bathroom in Other with an alcove shower, a two-piece toilet, white tile, ceramic tile, grey walls, vinyl floors, a pedestal sink, grey floor, a hinged shower door, a single vanity and a floating vanity.
This is an example of a small modern master bathroom in Other with an alcove shower, a two-piece toilet, white tile, ceramic tile, grey walls, vinyl floors, a pedestal sink, grey floor, a hinged shower door, a single vanity and a floating vanity.
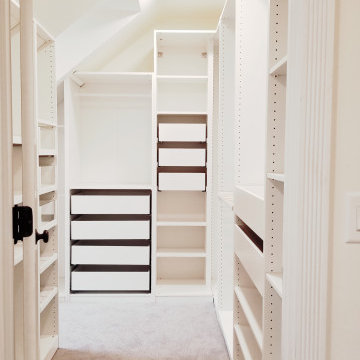
In this 90's cape cod home, we used the space from an overly large bedroom, an oddly deep but narrow closet and the existing garden-tub focused master bath with two dormers, to create a master suite trio that was perfectly proportioned to the client's needs. They wanted a much larger closet but also wanted a large dual shower, and a better-proportioned tub. We stuck with pedestal sinks but upgraded them to large recessed medicine cabinets, vintage styled. And they loved the idea of a concrete floor and large stone walls with low maintenance. For the walls, we brought in a European product that is new for the U.S. - Porcelain Panels that are an eye-popping 5.5 ft. x 10.5 ft. We used a 2ft x 4ft concrete-look porcelain tile for the floor. This bathroom has a mix of low and high ceilings, but a functional arrangement instead of the dreaded “vault-for-no-purpose-bathroom”. We used 8.5 ft ceiling areas for both the shower and the vanity’s producing a symmetry about the toilet room door. The right runner-rug in the center of this bath (not shown yet unfortunately), completes the functional layout, and will look pretty good too.
Of course, no design is close to finished without plenty of well thought out light. The bathroom uses all low-heat, high lumen, LED, 7” low profile surface mounting lighting (whoa that’s a mouthful- but, lighting is critical!). Two 7” LED fixtures light up the shower and the tub and we added two heat lamps for this open shower design. The shower also has a super-quiet moisture-exhaust fan. The customized (ikea) closet has the same lighting and the vanity space has both flanking and overhead LED lighting at 3500K temperature. Natural Light? Yes, and lot’s of it. On the second floor facing the woods, we added custom-sized operable casement windows in the shower, and custom antiqued expansive 4-lite doors on both the toilet room door and the main bath entry which is also a pocket door with a transom over it. We incorporated the trim style: fluted trims and door pediments, that was already throughout the home into these spaces, and we blended vintage and classic elements using modern proportions & patterns along with mix of metal finishes that were in tonal agreement with a simple color scheme. We added teak shower shelves and custom antiqued pine doors, adding these natural wood accents for that subtle warm contrast – and we presented!
Oh btw – we also matched the expansive doors we put in the master bath, on the front entry door, and added some gas lanterns on either side. We also replaced all the carpet in the home and upgraded their stairs with metal balusters and new handrails and coloring.
This client couple, they’re in love again!
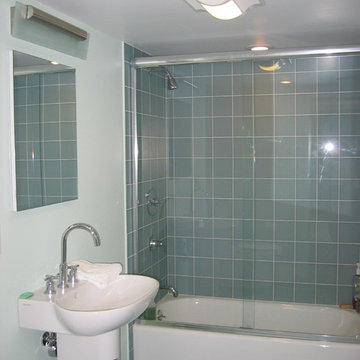
There is no window in this bathroom, so the use of glass is very important here, in the wall tile, the surround and even the wall sconce above the mirror. Ceramic floor tiles give some depth here too.
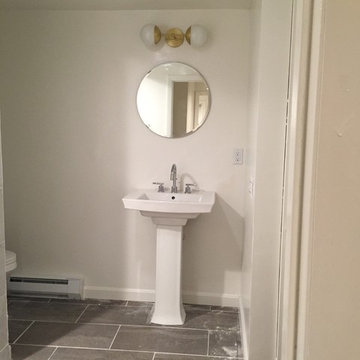
Inspiration for a mid-sized modern 3/4 bathroom in Manchester with white walls, ceramic floors and a pedestal sink.
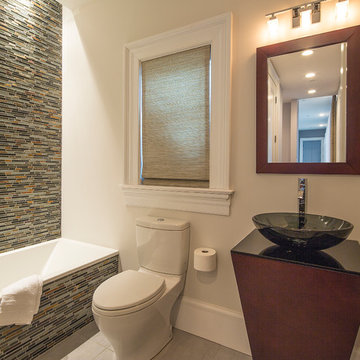
Peter Paige
Photo of a small modern master bathroom in DC Metro with furniture-like cabinets, dark wood cabinets, a drop-in tub, a shower/bathtub combo, a two-piece toilet, multi-coloured tile, mosaic tile, grey walls, porcelain floors and a pedestal sink.
Photo of a small modern master bathroom in DC Metro with furniture-like cabinets, dark wood cabinets, a drop-in tub, a shower/bathtub combo, a two-piece toilet, multi-coloured tile, mosaic tile, grey walls, porcelain floors and a pedestal sink.
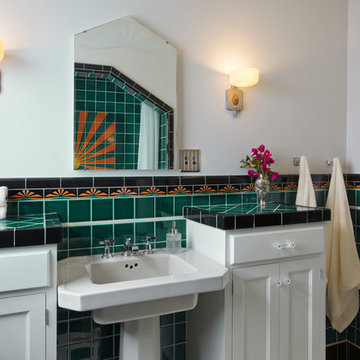
This 1920's Spanish style home needed an upgrade from it's 1970's remodel. The homeowner decided to work from a design she found on some vintage sconces shown here. All of the tile is custom colored and patterned with a sun burst theme and shower mosaic shown in mirror. The cabinets were custom as well, duplicated from a photo given to me by the client.
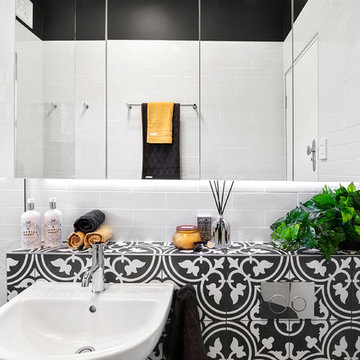
Bathrooms by Oldham was engaged to re-design the bathroom providing the much needed functionality, storage and space whilst keeping with the style of the apartment.
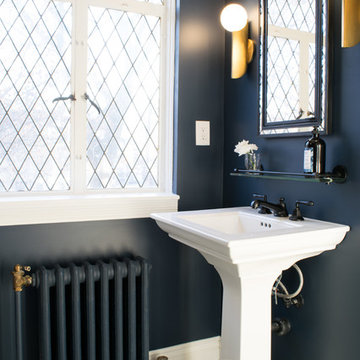
Photo of a mid-sized modern master bathroom in Detroit with a claw-foot tub, a one-piece toilet, blue walls, ceramic floors, a pedestal sink, black floor and a hinged shower door.
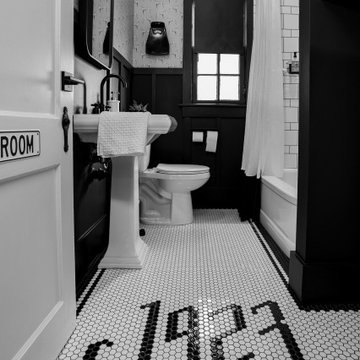
Historic Home in East Nashville gets a classic black and white makeover after the March 2020 tornado. Original door, window casings, and tub were saved. Every additional element was chosen to combine the historic nature of the home and neighborhood with the homeowner's modern style.
Modern Bathroom Design Ideas with a Pedestal Sink
8
