Modern Bathroom Design Ideas with a Wall-mount Toilet
Refine by:
Budget
Sort by:Popular Today
81 - 100 of 10,999 photos
Item 1 of 3
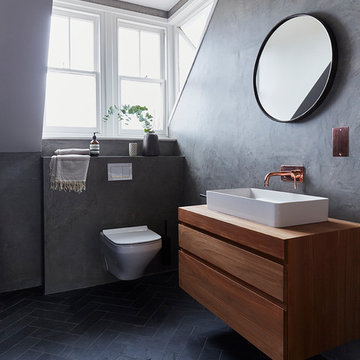
This is an example of a modern 3/4 bathroom in Hertfordshire with flat-panel cabinets, medium wood cabinets, a wall-mount toilet, grey walls, a vessel sink, wood benchtops, black floor and brown benchtops.
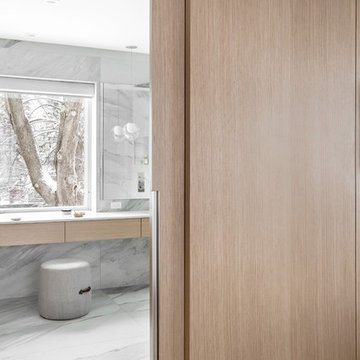
The option to downsize was not an option for the empty nesters who have lived in this home for over twenty-five years. Situated in TMR, the sprawling home has been the venue for many social events, dinner parties and family celebrations. With grown children living abroad, and grand children on the way, it was important that the new kitchen be highly functional and conducive to hosting informal, yet large family gatherings.
The kitchen had been relocated to the garage in the late eighties during a large renovation and was looking tired. Eight foot concrete ceilings meant the new materials and design had to create the illusion of height and light. White lacquered doors and integrated fridge panels extend to the ceiling and cast a bright reflection into the room. The teak dining table and chairs were the only elements to preserve from the old kitchen, and influenced the direction of materials to be incorporated into the new design. The island and selected lower cabinetry are made of butternut and oiled in a matte finish that relates to the teak dining set. Oversized tiles on the heated floors resemble soft concrete.
The mandate for the second floor included the overhaul of the master ensuite, to create his and hers closets, and a library. Walls were relocated and the floor plan reconfigured to create a luxurious ensuite of dramatic proportions. A walk-in shower, partitioned toilet area, and 18’ vanity are among many details that add visual interest and comfort.
Minimal white oak panels wrap around from the bedroom into the ensuite, and integrate two full-height pocket doors in the same material.
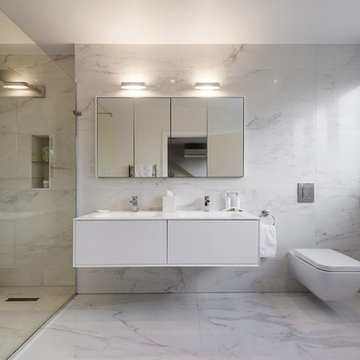
Inspiration for a modern master bathroom in London with flat-panel cabinets, white cabinets, an open shower, a wall-mount toilet, gray tile, white tile, multi-coloured walls, an integrated sink and an open shower.
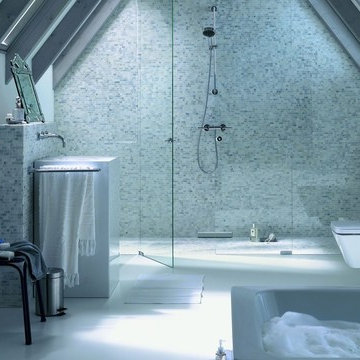
Water definitely inspired this master bathroom, from the wall color to the glass shower and large soaking tub.
Design ideas for an expansive modern master bathroom in Chicago with a freestanding tub, an open shower and a wall-mount toilet.
Design ideas for an expansive modern master bathroom in Chicago with a freestanding tub, an open shower and a wall-mount toilet.
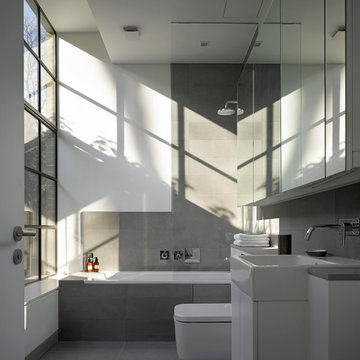
Photo of a modern bathroom in London with a vessel sink, white cabinets, a drop-in tub, a shower/bathtub combo, a wall-mount toilet and gray tile.
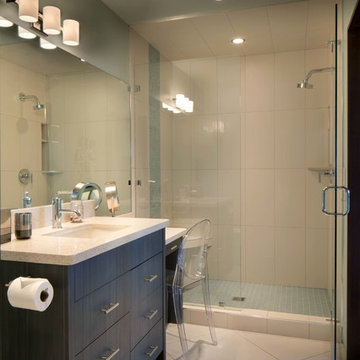
Gibeon Photography
Design ideas for a large modern master bathroom in Other with a vessel sink, medium wood cabinets, granite benchtops, an alcove shower, a wall-mount toilet, white tile, grey walls and light hardwood floors.
Design ideas for a large modern master bathroom in Other with a vessel sink, medium wood cabinets, granite benchtops, an alcove shower, a wall-mount toilet, white tile, grey walls and light hardwood floors.
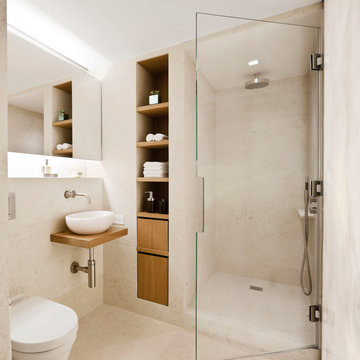
Photography by Paul Warchol.
Photo of a mid-sized modern bathroom in New York with a wall-mount toilet, a vessel sink, a hinged shower door, beige walls, an alcove shower, beige tile, limestone, limestone floors, wood benchtops, beige floor and brown benchtops.
Photo of a mid-sized modern bathroom in New York with a wall-mount toilet, a vessel sink, a hinged shower door, beige walls, an alcove shower, beige tile, limestone, limestone floors, wood benchtops, beige floor and brown benchtops.
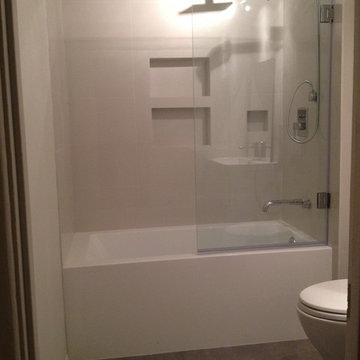
Design ideas for a small modern bathroom in San Diego with a wall-mount sink, an alcove tub, a shower/bathtub combo, a wall-mount toilet, gray tile, white walls and porcelain floors.
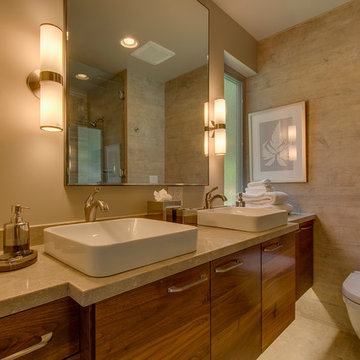
The modern style of this bath is present with smooth lines and contemporary fixtures
Inspiration for an expansive modern 3/4 bathroom in Sacramento with an undermount sink, flat-panel cabinets, medium wood cabinets, limestone benchtops, a freestanding tub, a wall-mount toilet, gray tile, ceramic tile, grey walls and ceramic floors.
Inspiration for an expansive modern 3/4 bathroom in Sacramento with an undermount sink, flat-panel cabinets, medium wood cabinets, limestone benchtops, a freestanding tub, a wall-mount toilet, gray tile, ceramic tile, grey walls and ceramic floors.
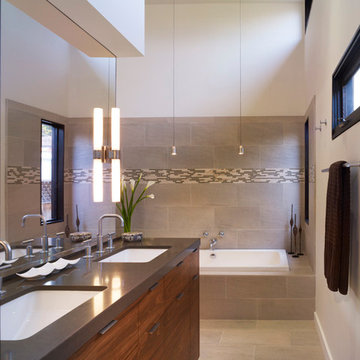
Benny Chan
Mid-sized modern master bathroom in Los Angeles with an undermount sink, furniture-like cabinets, dark wood cabinets, engineered quartz benchtops, a drop-in tub, a shower/bathtub combo, a wall-mount toilet, beige tile, ceramic tile, beige walls and ceramic floors.
Mid-sized modern master bathroom in Los Angeles with an undermount sink, furniture-like cabinets, dark wood cabinets, engineered quartz benchtops, a drop-in tub, a shower/bathtub combo, a wall-mount toilet, beige tile, ceramic tile, beige walls and ceramic floors.
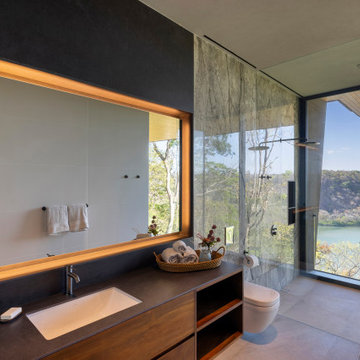
Photo of a modern bathroom in Other with flat-panel cabinets, dark wood cabinets, a wall-mount toilet, an undermount sink, grey floor, brown benchtops, a single vanity and a floating vanity.
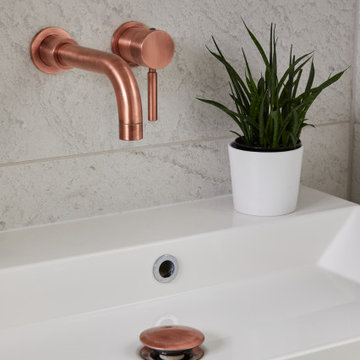
This is an example of a small modern kids bathroom in London with louvered cabinets, grey cabinets, an alcove tub, a shower/bathtub combo, a wall-mount toilet, gray tile, porcelain tile, grey walls, porcelain floors, an integrated sink, grey floor, a hinged shower door, a single vanity and a floating vanity.

The master bath was designed to create a calm and serene space for the owners. The large soaking tub and steam shower are the main focal points but the floor to ceiling tile walls, suspended double vanity with tall mirrors and wall sconces are a close second. The shower curbless with zero entry clearance and a long suspended bench.
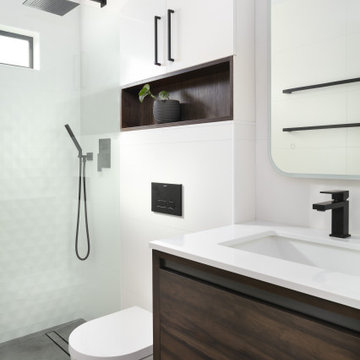
A European modern interpretation to a standard 8'x5' bathroom with a touch of mid-century color scheme for warmth.
large format porcelain tile (72x30) was used both for the walls and for the floor.
A 3D tile was used for the center wall for accent / focal point.
Wall mounted toilet were used to save space.
The in-wall toilet system framing enclosure was extruded out 6" allowing a wonderful opportunity to build a custom-made cabinet and an open square shelf.
The shower is curb less, so the entire bathroom floor was waterproofed.
Large format tile shower floor required a custom cut to allow correct water sloping.

The original footprint of this powder room was a tight fit- so we utilized space saving techniques like a wall mounted toilet, an 18" deep vanity and a new pocket door. Blue dot "Dumbo" wallpaper, weathered looking oak vanity and a wall mounted polished chrome faucet brighten this space and will make you want to linger for a bit.
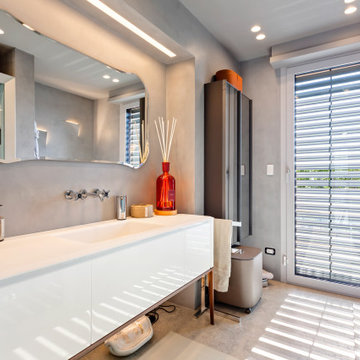
Bagno 1 - bagno interamente rivestito in microcemento colore grigio e pavimento in pietra vicentina. Doccia con bagno turco, controsoffitto con faretti e striscia led sopra il lavandino.
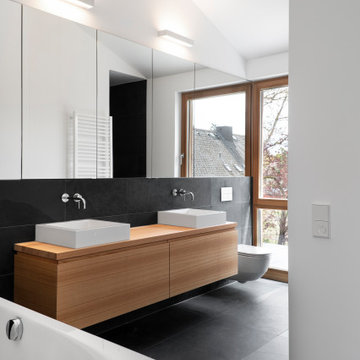
Fotograf: Martin Kreuzer
Photo of a large modern kids bathroom in Munich with flat-panel cabinets, light wood cabinets, a drop-in tub, a curbless shower, a wall-mount toilet, black tile, slate, white walls, slate floors, a vessel sink, wood benchtops, black floor, an open shower and brown benchtops.
Photo of a large modern kids bathroom in Munich with flat-panel cabinets, light wood cabinets, a drop-in tub, a curbless shower, a wall-mount toilet, black tile, slate, white walls, slate floors, a vessel sink, wood benchtops, black floor, an open shower and brown benchtops.
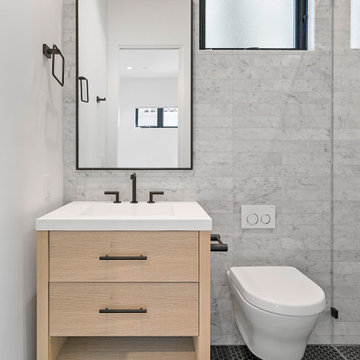
Mid-sized modern 3/4 bathroom in San Francisco with flat-panel cabinets, light wood cabinets, an alcove shower, a wall-mount toilet, gray tile, marble, grey walls, porcelain floors, an undermount sink, solid surface benchtops, black floor and white benchtops.
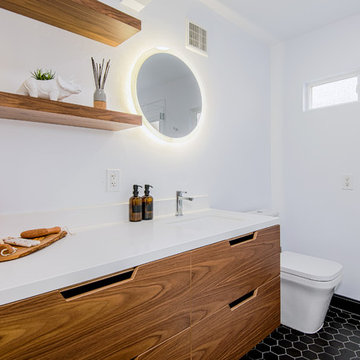
Visionary Home Remodeling presents you a modernized style full remodel master bathroom design. A bathroom is often one of the smallest rooms in a home, yet one of the most complex when it comes time to remodel. From plumbing to wiring to ventilation to lighting to the right choice of materials and fixtures, there’s no question that successful projects require thoughtful planning and design, great communications and skilled craftsmanship.
Contact us today for a free estimate!
(408) 692-7201 or info@vhrca.com
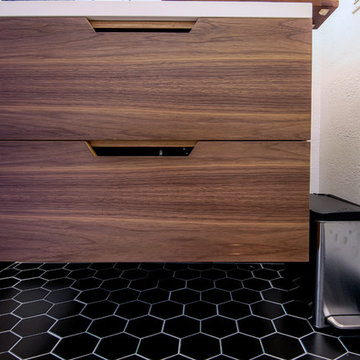
Visionary Home Remodeling presents you a modernized style full remodel master bathroom design. A bathroom is often one of the smallest rooms in a home, yet one of the most complex when it comes time to remodel. From plumbing to wiring to ventilation to lighting to the right choice of materials and fixtures, there’s no question that successful projects require thoughtful planning and design, great communications and skilled craftsmanship.
Contact us today for a free estimate!
(408) 692-7201 or info@vhrca.com
Modern Bathroom Design Ideas with a Wall-mount Toilet
5

