Modern Bathroom Design Ideas with a Wall-mount Toilet
Refine by:
Budget
Sort by:Popular Today
161 - 180 of 10,999 photos
Item 1 of 3
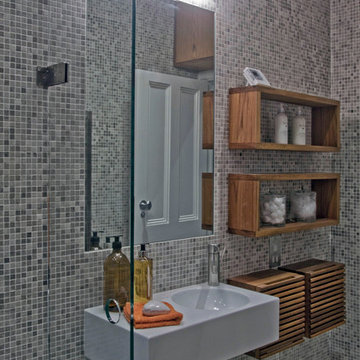
Inter Urban Studios
This is an example of a small modern 3/4 bathroom in London with a vessel sink, open cabinets, dark wood cabinets, wood benchtops, an open shower, a wall-mount toilet, gray tile, mosaic tile, grey walls and mosaic tile floors.
This is an example of a small modern 3/4 bathroom in London with a vessel sink, open cabinets, dark wood cabinets, wood benchtops, an open shower, a wall-mount toilet, gray tile, mosaic tile, grey walls and mosaic tile floors.
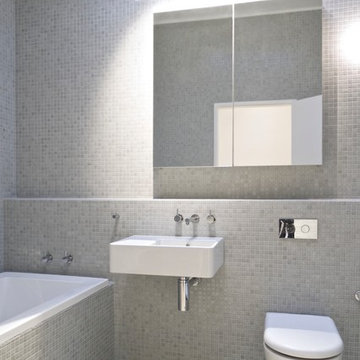
Open Studio Pty Ltd
Photo of a modern bathroom in Melbourne with a wall-mount sink, an alcove tub, gray tile, mosaic tile, mosaic tile floors, a wall-mount toilet and grey walls.
Photo of a modern bathroom in Melbourne with a wall-mount sink, an alcove tub, gray tile, mosaic tile, mosaic tile floors, a wall-mount toilet and grey walls.
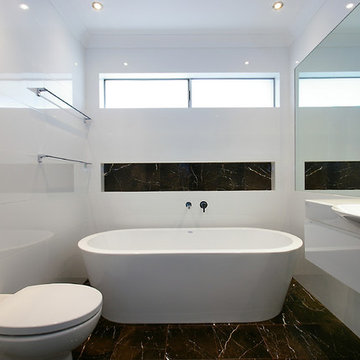
Pure luxury! Stand alone bathtub on marble floor. Wall hung vanity and in-wall toilet.
This is an example of a mid-sized modern master bathroom in Sydney with a vessel sink, recessed-panel cabinets, white cabinets, laminate benchtops, a freestanding tub, an open shower, a wall-mount toilet, white tile, porcelain tile, white walls and marble floors.
This is an example of a mid-sized modern master bathroom in Sydney with a vessel sink, recessed-panel cabinets, white cabinets, laminate benchtops, a freestanding tub, an open shower, a wall-mount toilet, white tile, porcelain tile, white walls and marble floors.
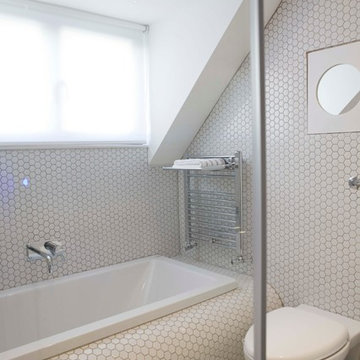
Simon Eldon Photography
Interior Design by Carine Harrington
Design ideas for a modern bathroom in London with a wall-mount toilet, mosaic tile and mosaic tile floors.
Design ideas for a modern bathroom in London with a wall-mount toilet, mosaic tile and mosaic tile floors.

Mid-sized modern bathroom in New York with flat-panel cabinets, light wood cabinets, a wall-mount toilet, white tile, marble, white walls, porcelain floors, an undermount sink, engineered quartz benchtops, grey floor, a hinged shower door, white benchtops, a double vanity and a floating vanity.

This image showcases the luxurious design features of the principal ensuite, embodying a perfect blend of elegance and functionality. The focal point of the space is the expansive double vanity unit, meticulously crafted to provide ample storage and countertop space for two. Its sleek lines and modern design aesthetic add a touch of sophistication to the room.
The feature tile, serves as a striking focal point, infusing the space with texture and visual interest. It's a bold geometric pattern, and intricate mosaic, elevating the design of the ensuite, adding a sense of luxury and personality.
Natural lighting floods the room through large windows illuminating the space and enhancing its spaciousness. The abundance of natural light creates a warm and inviting atmosphere, while also highlighting the beauty of the design elements and finishes.
Overall, this principal ensuite epitomizes modern luxury, offering a serene retreat where residents can unwind and rejuvenate in style. Every design feature is thoughtfully curated to create a luxurious and functional space that exceeds expectations.
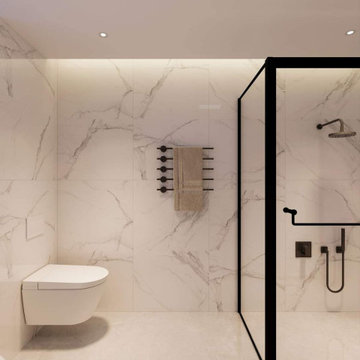
Design ideas for a mid-sized modern master bathroom in Paris with flat-panel cabinets, beige cabinets, a drop-in tub, a double shower, a wall-mount toilet, gray tile, ceramic tile, white walls, ceramic floors, a vessel sink, beige floor, a hinged shower door, beige benchtops, a single vanity and a floating vanity.
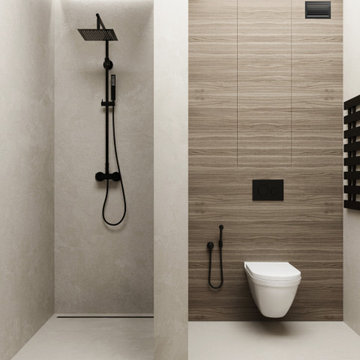
Small modern 3/4 bathroom in Other with an open shower, a wall-mount toilet, wood-look tile, grey walls, cement tiles and an open shower.
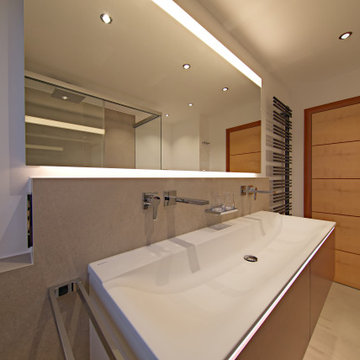
Photo of a large modern 3/4 bathroom in Munich with flat-panel cabinets, medium wood cabinets, a corner shower, a wall-mount toilet, beige tile, stone tile, white walls, a wall-mount sink, solid surface benchtops, beige floor, a sliding shower screen, white benchtops, a double vanity and a floating vanity.
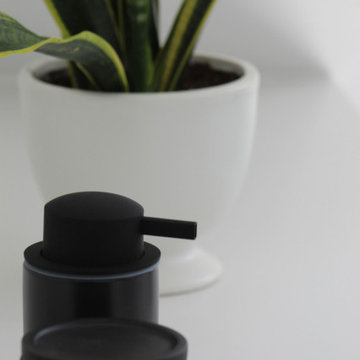
Large modern master bathroom in Montreal with flat-panel cabinets, medium wood cabinets, a corner shower, a wall-mount toilet, black and white tile, cement tile, white walls, ceramic floors, an undermount sink, engineered quartz benchtops, white floor, an open shower, white benchtops, a single vanity, a floating vanity and vaulted.
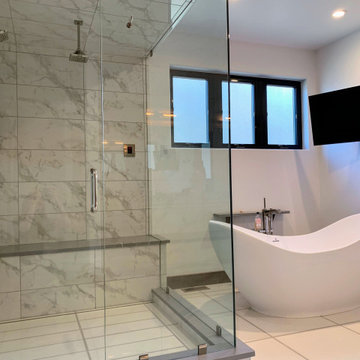
Fantastic project, client, and builder. Could not be happier with this modern beach home. Love the combination of wood, white, and black with beautiful glass accents all throughout.
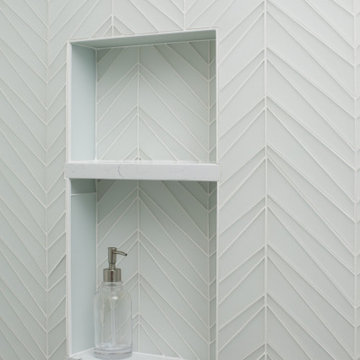
Continuing with the contemporary art theme seen throughout the home, this luxe master bathroom remodel was the second phase in a full condo remodel in NW Portland. Features such as colorful wallpaper, wall-mounted washlet toilet and sink faucet, floating vanity with strip lighting underneath, marble-look quartz counters, and large-format porcelain tile all make this small space feel much larger. For a touch of flair and function, the bathroom features a fun, hot pink sink faucet, strategically placed art niche, and custom cabinetry for optimal storage.
It was also important to our client to create a home where she could have accessibility while aging. We added features like a curb-less shower, shower seat, grab bars, and ample lighting so the space will continue to meet her needs for many years to come.
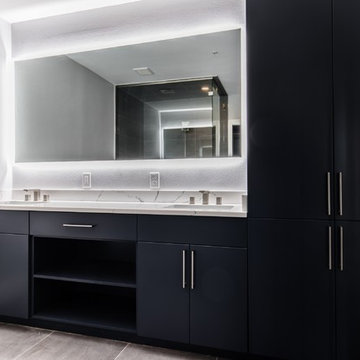
Custom vanities, by Renowned Cabinetry, with Statuary Classique Quartz from MSI Surfaces countertop, and backsplash. The bathroom features the next generation of Mirror and Lighting integration from Paris Mirror. This 70x32 inch backlit rectangle mirror eliminates the need for wall lighting usually found above traditional mirrors. The LED mirror creates a clean - modern look in this condo’s bathroom.
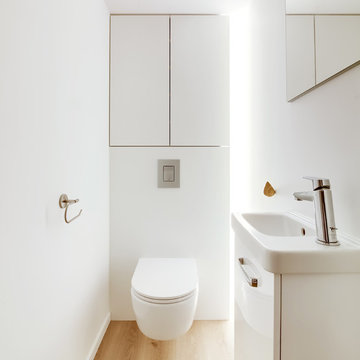
Adrien Berthet
Photo of a small modern powder room in Strasbourg with beaded inset cabinets, white cabinets, a wall-mount toilet, white walls, laminate floors and a wall-mount sink.
Photo of a small modern powder room in Strasbourg with beaded inset cabinets, white cabinets, a wall-mount toilet, white walls, laminate floors and a wall-mount sink.
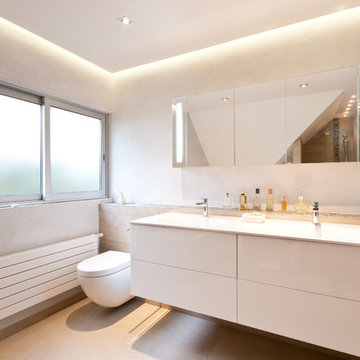
Large modern master bathroom in Strasbourg with a wall-mount toilet, an undermount tub, a curbless shower, beige tile, grey walls, a console sink, solid surface benchtops, flat-panel cabinets, white cabinets, ceramic floors, beige floor and white benchtops.
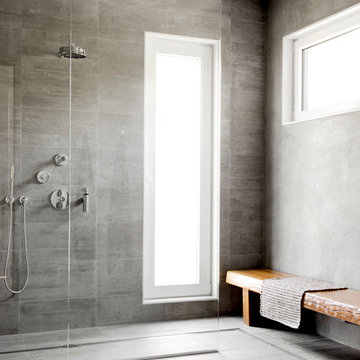
Rikki Snyder
Inspiration for an expansive modern bathroom in New York with flat-panel cabinets, light wood cabinets, an open shower, a wall-mount toilet, gray tile, cement tile, grey walls, concrete floors, a vessel sink, wood benchtops, grey floor and an open shower.
Inspiration for an expansive modern bathroom in New York with flat-panel cabinets, light wood cabinets, an open shower, a wall-mount toilet, gray tile, cement tile, grey walls, concrete floors, a vessel sink, wood benchtops, grey floor and an open shower.
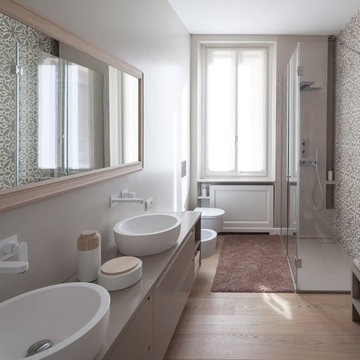
Bagno in stile moderno con grande specchio nel quale si riflettono le cementine decorate sulla parete di fondo della doccia
Inspiration for a large modern bathroom in Milan with flat-panel cabinets, beige cabinets, a curbless shower, a wall-mount toilet, beige tile, cement tile, beige walls, light hardwood floors, a vessel sink, solid surface benchtops, beige floor and a hinged shower door.
Inspiration for a large modern bathroom in Milan with flat-panel cabinets, beige cabinets, a curbless shower, a wall-mount toilet, beige tile, cement tile, beige walls, light hardwood floors, a vessel sink, solid surface benchtops, beige floor and a hinged shower door.
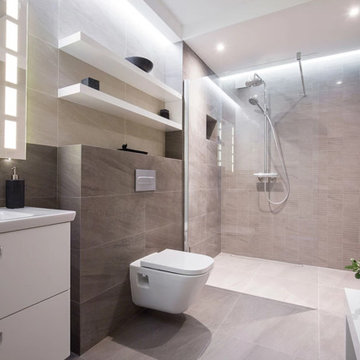
Inspiration for a large modern 3/4 bathroom in Los Angeles with flat-panel cabinets, white cabinets, an alcove shower, gray tile, grey walls, grey floor, an open shower, a wall-mount toilet, porcelain floors, an integrated sink and white benchtops.
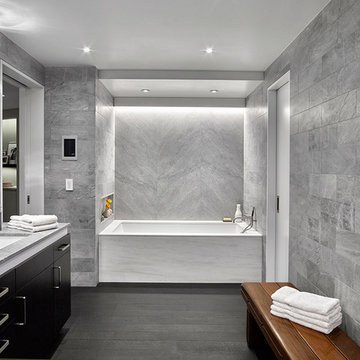
Photo of a modern master bathroom in New York with flat-panel cabinets, dark wood cabinets, an undermount tub, an alcove shower, a wall-mount toilet, gray tile, stone tile, grey walls, dark hardwood floors, an undermount sink and marble benchtops.
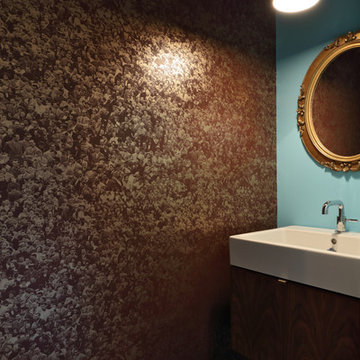
Full gut renovation and facade restoration of an historic 1850s wood-frame townhouse. The current owners found the building as a decaying, vacant SRO (single room occupancy) dwelling with approximately 9 rooming units. The building has been converted to a two-family house with an owner’s triplex over a garden-level rental.
Due to the fact that the very little of the existing structure was serviceable and the change of occupancy necessitated major layout changes, nC2 was able to propose an especially creative and unconventional design for the triplex. This design centers around a continuous 2-run stair which connects the main living space on the parlor level to a family room on the second floor and, finally, to a studio space on the third, thus linking all of the public and semi-public spaces with a single architectural element. This scheme is further enhanced through the use of a wood-slat screen wall which functions as a guardrail for the stair as well as a light-filtering element tying all of the floors together, as well its culmination in a 5’ x 25’ skylight.
Modern Bathroom Design Ideas with a Wall-mount Toilet
9

