Modern Bathroom Design Ideas with an Integrated Sink
Refine by:
Budget
Sort by:Popular Today
1 - 20 of 10,353 photos
Item 1 of 3

Reconfiguration of the original bathroom creates a private ensuite for the master bedroom.
Design ideas for a mid-sized modern bathroom in Sydney with flat-panel cabinets, light wood cabinets, an open shower, a one-piece toilet, white tile, ceramic tile, white walls, concrete floors, an integrated sink, solid surface benchtops, green floor, an open shower, white benchtops, a double vanity and a floating vanity.
Design ideas for a mid-sized modern bathroom in Sydney with flat-panel cabinets, light wood cabinets, an open shower, a one-piece toilet, white tile, ceramic tile, white walls, concrete floors, an integrated sink, solid surface benchtops, green floor, an open shower, white benchtops, a double vanity and a floating vanity.

Design ideas for a modern bathroom in Melbourne with flat-panel cabinets, light wood cabinets, gray tile, white walls, an integrated sink, grey floor, grey benchtops, a double vanity, a floating vanity and matchstick tile.

The black and white palette is paired with the warmth of the wood tones to create a “spa-like” feeling in this urban design concept.
Salient features:
free-standing vanity
medicine cabinet
decorative pendant lights
3 dimensional accent tiles
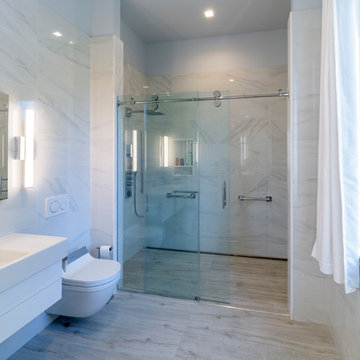
Photo of a small modern 3/4 bathroom in New York with flat-panel cabinets, white cabinets, a curbless shower, a bidet, black and white tile, multi-coloured tile, matchstick tile, multi-coloured walls, porcelain floors, an integrated sink, solid surface benchtops, grey floor, a sliding shower screen and white benchtops.
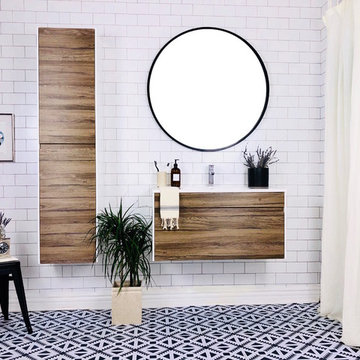
The Ivy is one of our newest and most modern vanity designs. The white culture marble counter and thermoformed cabinet sides give this vanity a sharp built-in look. The drawer fronts are made of thermofoil with a beautiful oak wood grain finish. The interior of the drawers are made of metal and include a soft closing hardware system. The drawer fronts have finger-pull space to open and close without the use of any handles.
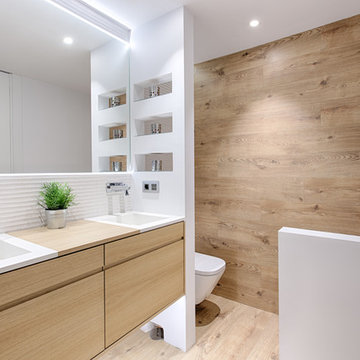
O3 Photography
This is an example of a small modern 3/4 bathroom in Other with flat-panel cabinets, light wood cabinets, white walls, an integrated sink and wood benchtops.
This is an example of a small modern 3/4 bathroom in Other with flat-panel cabinets, light wood cabinets, white walls, an integrated sink and wood benchtops.
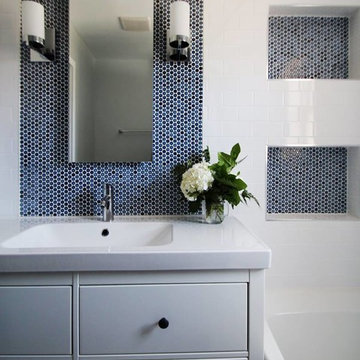
This bathroom in our client's lovely three bedroom one bath home in the North Park Neighborhood needed some serious help. The existing layout and size created a cramped space seriously lacking storage and counter space. The goal of the remodel was to expand the bathroom to add a larger vanity, bigger bath tub long and deep enough for soaking, smart storage solutions, and a bright updated look. To do this we pushed the southern wall 18 inches, flipped flopped the vanity to the opposite wall, and rotated the toilet. A new 72 inch three-wall alcove tub with subway tile and a playfull blue penny tile make create the spacous and bright bath/shower enclosure. The custom made-to-order shower curtain is a fun alternative to a custom glass door. A small built-in tower of storage cubbies tucks in behind wall holding the shower plumbing. The vanity area inlcudes an Ikea cabinet, counter, and faucet with simple mirror medicine cabinet and chrome wall sconces. The wall color is Reflection by Sherwin-Williams.

Small modern 3/4 bathroom in Boston with brown cabinets, a drop-in tub, a shower/bathtub combo, a one-piece toilet, gray tile, beige walls, ceramic floors, an integrated sink, multi-coloured floor, a hinged shower door, white benchtops, a shower seat, a single vanity and a freestanding vanity.

The removal of the tub and soffit created a large shower area. Glass tile waterfall along faucet wall to give it a dramatic look.
Inspiration for a small modern master bathroom in New York with shaker cabinets, blue cabinets, an alcove shower, a bidet, multi-coloured tile, porcelain tile, red walls, bamboo floors, an integrated sink, solid surface benchtops, a sliding shower screen, white benchtops, a niche, a single vanity and a freestanding vanity.
Inspiration for a small modern master bathroom in New York with shaker cabinets, blue cabinets, an alcove shower, a bidet, multi-coloured tile, porcelain tile, red walls, bamboo floors, an integrated sink, solid surface benchtops, a sliding shower screen, white benchtops, a niche, a single vanity and a freestanding vanity.
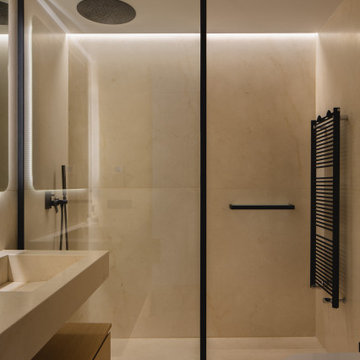
Inspiration for a small modern master bathroom in Alicante-Costa Blanca with open cabinets, beige cabinets, an alcove shower, marble floors, an integrated sink, marble benchtops, beige floor, white benchtops, a single vanity and a built-in vanity.

Princess Grey granite accent tub wall accompanied by a honed Absolute Black granite tub surround and smoke grey glass tiles.
Inspiration for a large modern master wet room bathroom in Boston with grey walls, mosaic tile floors, an integrated sink, multi-coloured floor, a hinged shower door, white cabinets, a hot tub, gray tile, glass tile, granite benchtops, grey benchtops, a double vanity and a freestanding vanity.
Inspiration for a large modern master wet room bathroom in Boston with grey walls, mosaic tile floors, an integrated sink, multi-coloured floor, a hinged shower door, white cabinets, a hot tub, gray tile, glass tile, granite benchtops, grey benchtops, a double vanity and a freestanding vanity.

Minimal bathroom with low budget. Wall hung vanity and LED mirror with subway tiled alclove shower.
Photo of a small modern 3/4 bathroom in Los Angeles with flat-panel cabinets, light wood cabinets, an alcove shower, a two-piece toilet, white tile, white walls, concrete floors, an integrated sink, solid surface benchtops, beige floor, a hinged shower door, white benchtops, a single vanity and a floating vanity.
Photo of a small modern 3/4 bathroom in Los Angeles with flat-panel cabinets, light wood cabinets, an alcove shower, a two-piece toilet, white tile, white walls, concrete floors, an integrated sink, solid surface benchtops, beige floor, a hinged shower door, white benchtops, a single vanity and a floating vanity.

Daylighting with clerestories and solar tubes reduce daytime lighting requirements for baths and dressing areas
Mid-sized modern master bathroom in Atlanta with flat-panel cabinets, grey cabinets, a curbless shower, gray tile, porcelain tile, white walls, porcelain floors, an integrated sink, engineered quartz benchtops, grey floor, an open shower, white benchtops, a single vanity and a built-in vanity.
Mid-sized modern master bathroom in Atlanta with flat-panel cabinets, grey cabinets, a curbless shower, gray tile, porcelain tile, white walls, porcelain floors, an integrated sink, engineered quartz benchtops, grey floor, an open shower, white benchtops, a single vanity and a built-in vanity.

Modern Bathroom Remodel -Tub To Walking Shower Conversion
Photo of a small modern 3/4 bathroom in Los Angeles with recessed-panel cabinets, grey cabinets, an open shower, a one-piece toilet, white tile, ceramic tile, white walls, ceramic floors, an integrated sink, marble benchtops, grey floor, an open shower, white benchtops, a niche, a single vanity and a freestanding vanity.
Photo of a small modern 3/4 bathroom in Los Angeles with recessed-panel cabinets, grey cabinets, an open shower, a one-piece toilet, white tile, ceramic tile, white walls, ceramic floors, an integrated sink, marble benchtops, grey floor, an open shower, white benchtops, a niche, a single vanity and a freestanding vanity.

Inspiration for a mid-sized modern master bathroom in Barcelona with furniture-like cabinets, white cabinets, a curbless shower, a one-piece toilet, beige tile, ceramic tile, beige walls, porcelain floors, an integrated sink, solid surface benchtops, brown floor, an open shower, white benchtops, a shower seat, a double vanity and a floating vanity.

The original bathroom on the main floor had an odd Jack-and-Jill layout with two toilets, two vanities and only a single tub/shower (in vintage mint green, no less). With some creative modifications to existing walls and the removal of a small linen closet, we were able to divide the space into two functional and totally separate bathrooms.
In the guest bathroom, we opted for a clean black and white palette and chose a stained wood vanity to add warmth. The bold hexagon tiles add a huge wow factor to the small bathroom and the vertical tile layout draws the eye upward. We made the most out of every inch of space by including a tall niche for towels and toiletries and still managed to carve out a full size linen closet in the hall.
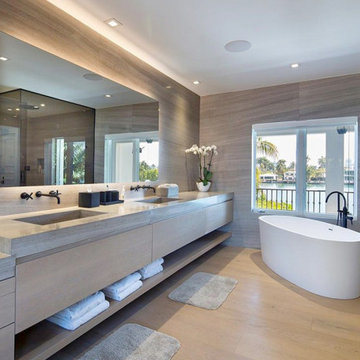
The San Marino House is the most viewed project in our carpentry portfolio. It's got everything you could wish for.
A floor to ceiling lacquer wall unit with custom cabinetry lets you stash your things with style. Floating glass shelves carry fine liquor bottles for the classy antique mirror-backed bar. Speaking about bars, the solid wood white oak slat bar and its matching back bar give the pool house a real vacation vibe.
Who wouldn't want to live here??
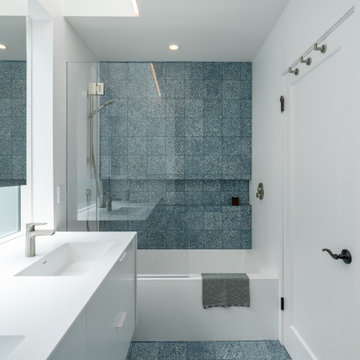
A large window of edged glass brings in diffused light without sacrificing privacy. Two tall medicine cabinets hover in front are actually hung from the header. Long skylight directly above the counter fills the room with natural light. A ribbon of shimmery blue terrazzo tiles flows from the back wall of the tub, across the floor, and up the back of the wall hung toilet on the opposite side of the room.
Bax+Towner photography
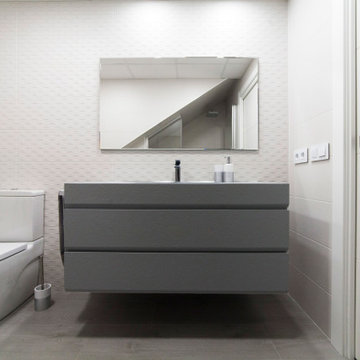
Ducha bajo hueco escalera.
Design ideas for a mid-sized modern master bathroom in Valencia with furniture-like cabinets, grey cabinets, a curbless shower, a wall-mount toilet, white tile, ceramic tile, white walls, porcelain floors, an integrated sink, engineered quartz benchtops, grey floor, a hinged shower door, grey benchtops, a shower seat, a single vanity, a floating vanity and vaulted.
Design ideas for a mid-sized modern master bathroom in Valencia with furniture-like cabinets, grey cabinets, a curbless shower, a wall-mount toilet, white tile, ceramic tile, white walls, porcelain floors, an integrated sink, engineered quartz benchtops, grey floor, a hinged shower door, grey benchtops, a shower seat, a single vanity, a floating vanity and vaulted.
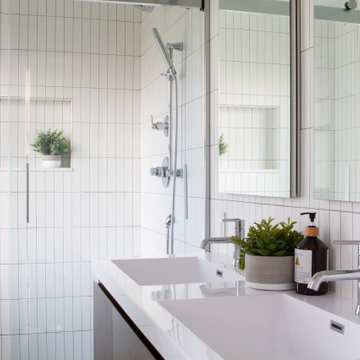
This is an example of a modern bathroom in New York with flat-panel cabinets, dark wood cabinets, an alcove shower, white tile, an integrated sink, white benchtops, a niche and a double vanity.
Modern Bathroom Design Ideas with an Integrated Sink
1