Modern Bathroom Design Ideas with Brown Benchtops
Refine by:
Budget
Sort by:Popular Today
1 - 20 of 2,309 photos
Item 1 of 3
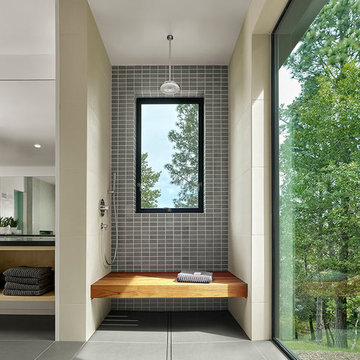
Cesar Rubio Photography
This is an example of a mid-sized modern master bathroom in San Francisco with flat-panel cabinets, light wood cabinets, a freestanding tub, a curbless shower, a one-piece toilet, gray tile, ceramic tile, white walls, porcelain floors, an undermount sink, engineered quartz benchtops, grey floor, an open shower and brown benchtops.
This is an example of a mid-sized modern master bathroom in San Francisco with flat-panel cabinets, light wood cabinets, a freestanding tub, a curbless shower, a one-piece toilet, gray tile, ceramic tile, white walls, porcelain floors, an undermount sink, engineered quartz benchtops, grey floor, an open shower and brown benchtops.
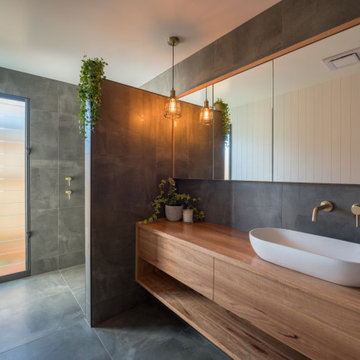
A large, wall hung timber vanity with white basin draws the eye in this otherwise simple bathroom. Providing closed and open storage, there is a matching cabinet above the vanity. The timber contrasts with the large format grey wall and floor tiles, and the tapware's brass tones marry beautifully with the timber. Natural breezes and ventilation via the louvre windows.

Inspiration for a mid-sized modern 3/4 bathroom in Melbourne with flat-panel cabinets, light wood cabinets, an open shower, a wall-mount toilet, blue tile, cement tile, grey walls, cement tiles, a vessel sink, wood benchtops, grey floor, an open shower, brown benchtops, a niche, a single vanity and a floating vanity.
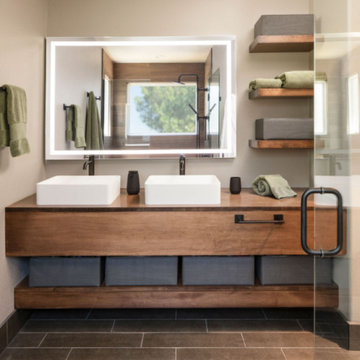
Large modern master bathroom in Denver with medium wood cabinets, beige walls, a vessel sink, black floor, a double vanity, porcelain floors, wood benchtops, brown benchtops and a floating vanity.
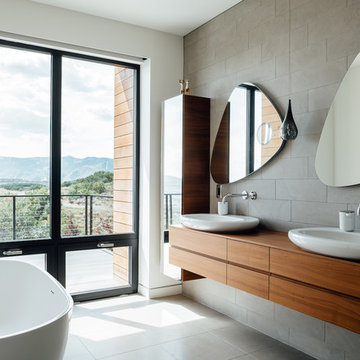
Kerri Fukkai
Inspiration for a modern master bathroom in Salt Lake City with flat-panel cabinets, medium wood cabinets, a freestanding tub, gray tile, white walls, a vessel sink, wood benchtops, grey floor and brown benchtops.
Inspiration for a modern master bathroom in Salt Lake City with flat-panel cabinets, medium wood cabinets, a freestanding tub, gray tile, white walls, a vessel sink, wood benchtops, grey floor and brown benchtops.
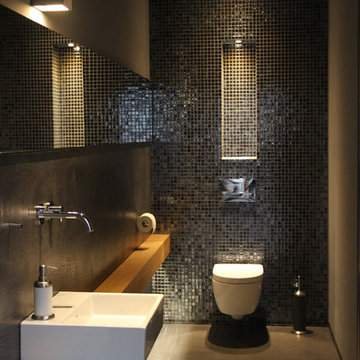
Inspiration for a small modern powder room in Cologne with a two-piece toilet, black tile, mosaic tile, black walls, concrete floors, a wall-mount sink, wood benchtops, grey floor and brown benchtops.
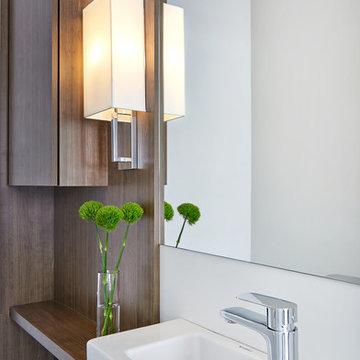
A small space deserves just as much attention as a large space. This powder room is long and narrow. We didn't have the luxury of adding a vanity under the sink which also wouldn't have provided much storage since the plumbing would have taken up most of it. Using our creativity we devised a way to introduce upper storage while adding a counter surface to this small space through custom millwork.
Photographer: Stephani Buchman
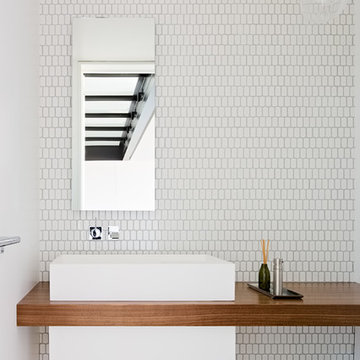
Joe Fletcher
Design ideas for a modern bathroom in San Francisco with white walls, light hardwood floors, a vessel sink, wood benchtops, brown floor and brown benchtops.
Design ideas for a modern bathroom in San Francisco with white walls, light hardwood floors, a vessel sink, wood benchtops, brown floor and brown benchtops.
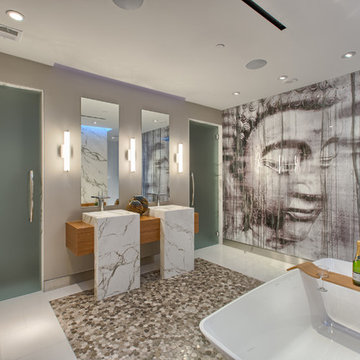
Design ideas for a large modern master bathroom in Other with a freestanding tub, gray tile, white tile, stone slab, grey walls, porcelain floors, wood benchtops, white floor, a hinged shower door, brown benchtops and an integrated sink.
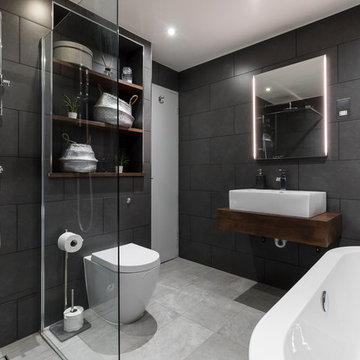
Bathroom combination of the grey and light tiles with walking shower and dark wood appliance.
This is an example of a large modern bathroom in London with raised-panel cabinets, dark wood cabinets, a freestanding tub, a one-piece toilet, gray tile, cement tile, grey walls, ceramic floors, a pedestal sink, wood benchtops, an open shower, an open shower and brown benchtops.
This is an example of a large modern bathroom in London with raised-panel cabinets, dark wood cabinets, a freestanding tub, a one-piece toilet, gray tile, cement tile, grey walls, ceramic floors, a pedestal sink, wood benchtops, an open shower, an open shower and brown benchtops.
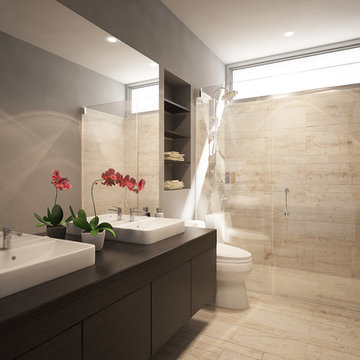
3D Rendering prepared as part of a pre-marketing campaign for potential buyers of a new condominium development in San Francisco
Photo of a small modern 3/4 bathroom in San Francisco with a vessel sink, flat-panel cabinets, dark wood cabinets, wood benchtops, a curbless shower, a one-piece toilet, beige tile, stone tile, brown walls and brown benchtops.
Photo of a small modern 3/4 bathroom in San Francisco with a vessel sink, flat-panel cabinets, dark wood cabinets, wood benchtops, a curbless shower, a one-piece toilet, beige tile, stone tile, brown walls and brown benchtops.
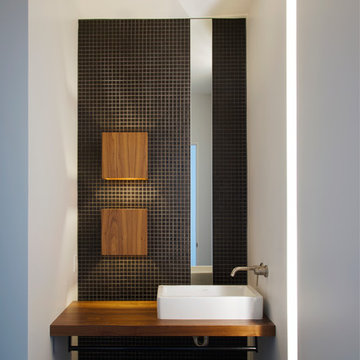
Wood light boxes and countertops stand against dark mosaic wall tile in the powder room. The blackened steel of the stair rails and risers is offset by wood treads and balconies.

New build dreams always require a clear design vision and this 3,650 sf home exemplifies that. Our clients desired a stylish, modern aesthetic with timeless elements to create balance throughout their home. With our clients intention in mind, we achieved an open concept floor plan complimented by an eye-catching open riser staircase. Custom designed features are showcased throughout, combined with glass and stone elements, subtle wood tones, and hand selected finishes.
The entire home was designed with purpose and styled with carefully curated furnishings and decor that ties these complimenting elements together to achieve the end goal. At Avid Interior Design, our goal is to always take a highly conscious, detailed approach with our clients. With that focus for our Altadore project, we were able to create the desirable balance between timeless and modern, to make one more dream come true.

Kora is a 7 inch x 60 inch WPC Vinyl Plank with a soft, minimalist oak design and fluid gray hues. This flooring is constructed with a waterproof SPC core, 20mil protective wear layer, rare 60 inch length planks, and unbelievably realistic wood grain texture.

Inspiration for a mid-sized modern master bathroom in Barcelona with furniture-like cabinets, light wood cabinets, a curbless shower, a wall-mount toilet, beige tile, beige walls, porcelain floors, a vessel sink, wood benchtops, grey floor, a sliding shower screen, brown benchtops, an enclosed toilet, a single vanity and a floating vanity.
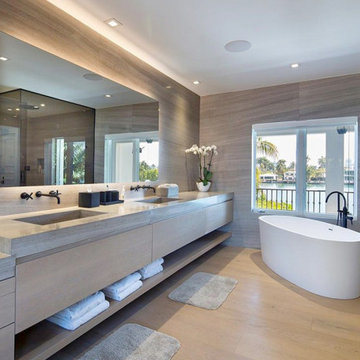
The San Marino House is the most viewed project in our carpentry portfolio. It's got everything you could wish for.
A floor to ceiling lacquer wall unit with custom cabinetry lets you stash your things with style. Floating glass shelves carry fine liquor bottles for the classy antique mirror-backed bar. Speaking about bars, the solid wood white oak slat bar and its matching back bar give the pool house a real vacation vibe.
Who wouldn't want to live here??
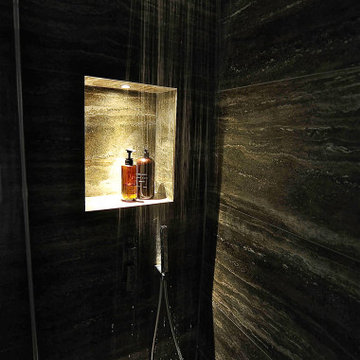
Small modern master bathroom in Nice with beaded inset cabinets, beige cabinets, a curbless shower, a wall-mount toilet, gray tile, stone tile, beige walls, ceramic floors, a vessel sink, solid surface benchtops, beige floor, brown benchtops, a niche, a single vanity and a floating vanity.
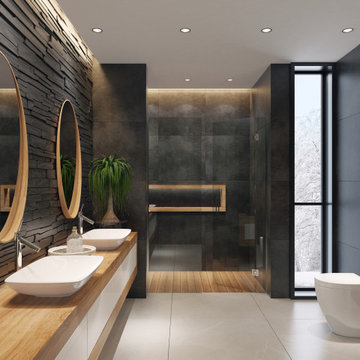
Baño dimensiones medias con suelo de cerámica porcelánica de gran formato. Plato de ducha ejecutado de obra y solado con porcelánico imitación madera. Emparchado de piedra en zona de lavabo, etc..
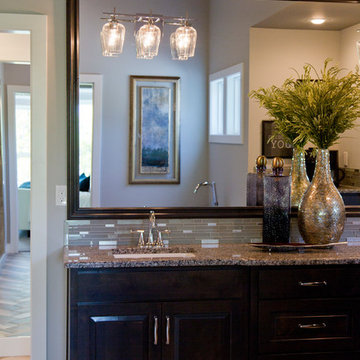
Large modern master bathroom in Kansas City with louvered cabinets, dark wood cabinets, a freestanding tub, an alcove shower, beige tile, glass tile, beige walls, medium hardwood floors, an undermount sink, granite benchtops, brown floor, a hinged shower door and brown benchtops.
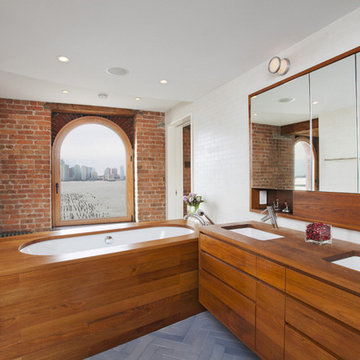
This apartment combination connected upper and lower floors of a TriBeCa loft duplex and retained the fabulous light and view along the Hudson River. In the upper floor, spaces for dining, relaxing and a luxurious master suite were carved out of open space. The lower level of this duplex includes new bedrooms oriented to preserve views of the Hudson River, a sauna, gym and office tucked behind the connecting stair’s volume. We also created a guest apartment with its own private entry, allowing the international family to host visitors while maintaining privacy. All upgrades of services and finishes were completed without disturbing original building details.
Photo by Ofer Wolberger
Modern Bathroom Design Ideas with Brown Benchtops
1

