Traditional Bathroom Design Ideas with Brown Benchtops
Refine by:
Budget
Sort by:Popular Today
1 - 20 of 1,520 photos
Item 1 of 3
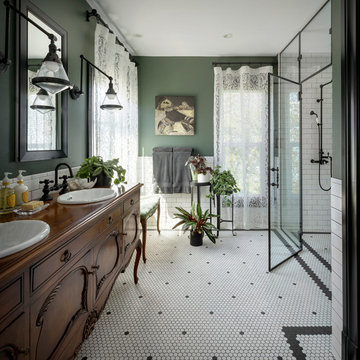
Aaron Leitz
This is an example of a large traditional master bathroom in Seattle with a curbless shower, white tile, ceramic tile, green walls, a drop-in sink, wood benchtops, a hinged shower door, brown benchtops, ceramic floors and white floor.
This is an example of a large traditional master bathroom in Seattle with a curbless shower, white tile, ceramic tile, green walls, a drop-in sink, wood benchtops, a hinged shower door, brown benchtops, ceramic floors and white floor.
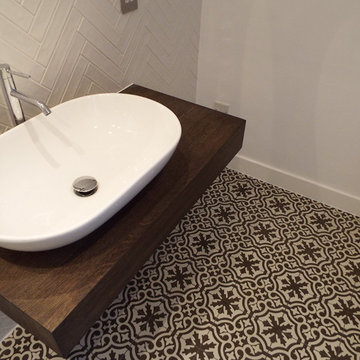
LBI transformed this small loft bathroom into a modern, stylish shower room.
We installed white herringbone tiles on the wall with patterned floor tile along with a black frame shower door.
We also installed a modern sit on basin with a solid wood vanity top to compliment the black framed shower panel.
In the shower area we installed a rain shower and tiled alcove to complete the look.
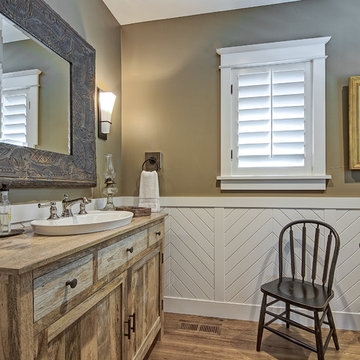
Design ideas for a traditional powder room in Denver with blue cabinets, brown walls, dark hardwood floors, a drop-in sink, wood benchtops, brown floor and brown benchtops.
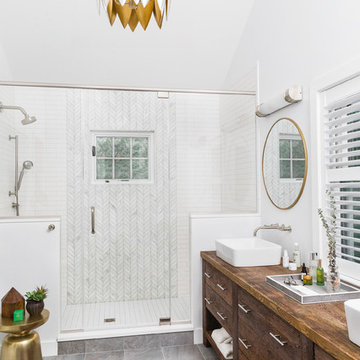
Joyelle West Photography
This is an example of a mid-sized traditional master bathroom in Boston with flat-panel cabinets, dark wood cabinets, an open shower, white tile, subway tile, white walls, porcelain floors, a vessel sink, wood benchtops, grey floor, a hinged shower door and brown benchtops.
This is an example of a mid-sized traditional master bathroom in Boston with flat-panel cabinets, dark wood cabinets, an open shower, white tile, subway tile, white walls, porcelain floors, a vessel sink, wood benchtops, grey floor, a hinged shower door and brown benchtops.
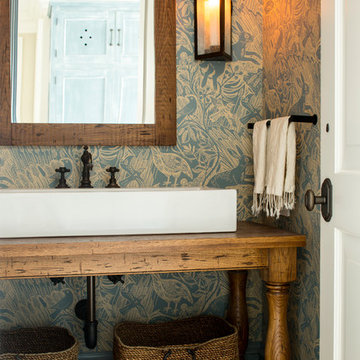
VANITY & MIRROR DESIGN - HEIDI PIRON DESIGN
ML INTERIOR DESIGNS - WALLPAPER, LIGHTING , ACCESSORIES
This is an example of a traditional powder room in New York with furniture-like cabinets, medium wood cabinets, multi-coloured walls, a vessel sink, wood benchtops and brown benchtops.
This is an example of a traditional powder room in New York with furniture-like cabinets, medium wood cabinets, multi-coloured walls, a vessel sink, wood benchtops and brown benchtops.
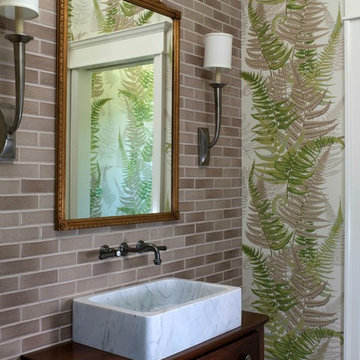
Guest Bath and Powder Room. Vintage dresser from the client's family re-purposed as the vanity with a modern marble sink.
photo: David Duncan Livingston
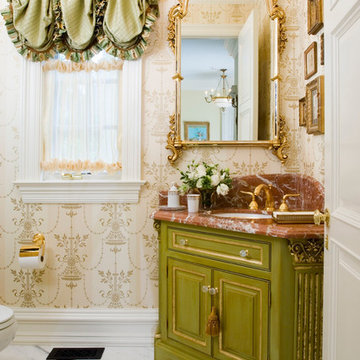
Zoffany Wallpaper, Gold faucet, Black and white marble floor, Friedman Brothers French Mirror, Crystal Knobs, Elegant Powder Bathroom, Green Silk Balloon Drape, Sheer RTB, Corinthian Columns, Rosa Verona Marble, Key Tassel,
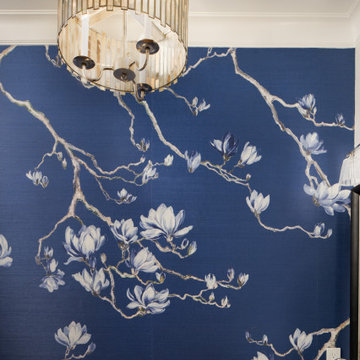
Thoughtful details make this small powder room renovation uniquely beautiful. Due to its location partially under a stairway it has several unusual angles. We used those angles to have a vanity custom built to fit. The new vanity allows room for a beautiful textured sink with widespread faucet, space for items on top, plus closed and open storage below the brown, gold and off-white quartz countertop. Unique molding and a burled maple effect finish this custom piece.
Classic toile (a printed design depicting a scene) was inspiration for the large print blue floral wallpaper that is thoughtfully placed for impact when the door is open. Smokey mercury glass inspired the romantic overhead light fixture and hardware style. The room is topped off by the original crown molding, plus trim that we added directly onto the ceiling, with wallpaper inside that creates an inset look.
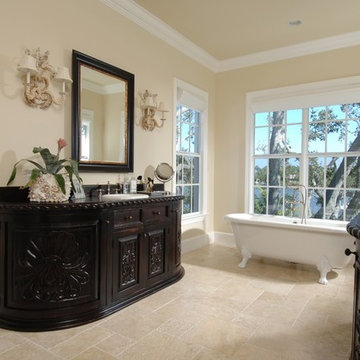
Design ideas for a large traditional master bathroom in Miami with a claw-foot tub, dark wood cabinets, beige walls, travertine floors, a drop-in sink, wood benchtops, beige floor, brown benchtops and raised-panel cabinets.
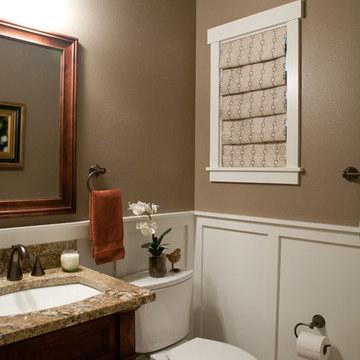
Inspiration for a small traditional 3/4 bathroom in Seattle with an undermount sink, dark wood cabinets, granite benchtops, a two-piece toilet, brown walls, furniture-like cabinets, ceramic floors and brown benchtops.

Small traditional 3/4 bathroom in Grenoble with recessed-panel cabinets, white cabinets, a corner shower, a two-piece toilet, white tile, white walls, ceramic floors, a drop-in sink, wood benchtops, black floor, a sliding shower screen, brown benchtops, a single vanity and a freestanding vanity.
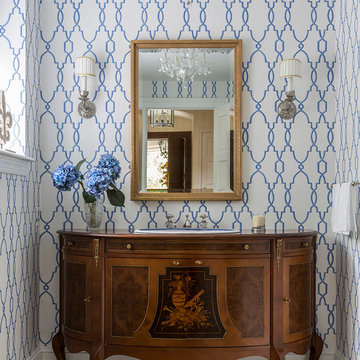
A modern take on trellised wallpaper was used to update the existing traditional bathroom vanity and blue and white sink in this Buck's County, PA powder room
Marco Ricca photographer
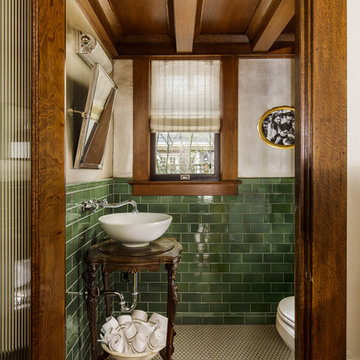
When the house was purchased, someone had lowered the ceiling with gyp board. We re-designed it with a coffer that looked original to the house. The antique stand for the vessel sink was sourced from an antique store in Berkeley CA. The flooring was replaced with traditional 1" hex tile.
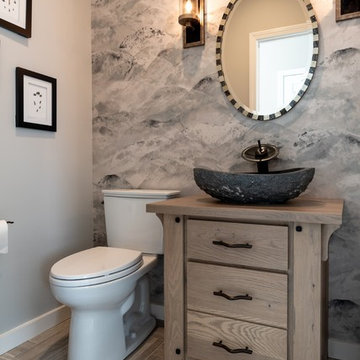
Inspiration for a small traditional powder room in Burlington with furniture-like cabinets, medium wood cabinets, a two-piece toilet, grey walls, porcelain floors, a vessel sink, wood benchtops, grey floor and brown benchtops.
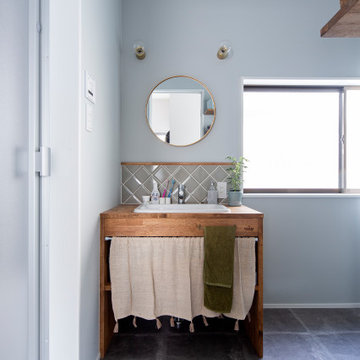
Design ideas for a small traditional powder room in Osaka with open cabinets, beige tile, white walls, ceramic floors, an undermount sink, wood benchtops, grey floor, brown benchtops, a built-in vanity, wallpaper and wallpaper.
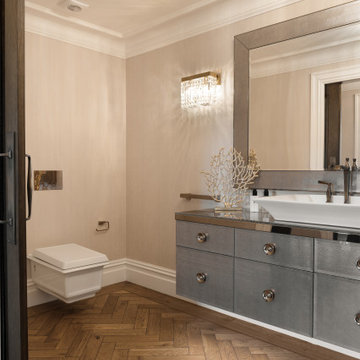
Traditional Bathroom Basin
Inspiration for a traditional bathroom in Other with beige walls, porcelain floors, a drop-in sink, solid surface benchtops, brown floor, brown benchtops, flat-panel cabinets, grey cabinets, a wall-mount toilet, a single vanity and a floating vanity.
Inspiration for a traditional bathroom in Other with beige walls, porcelain floors, a drop-in sink, solid surface benchtops, brown floor, brown benchtops, flat-panel cabinets, grey cabinets, a wall-mount toilet, a single vanity and a floating vanity.
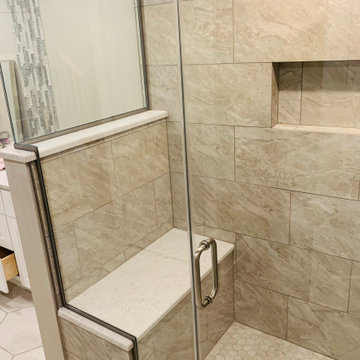
A wonderful master bathroom with in floor heat, handheld shower, rain shower head, and traditional shower faucet. The shower has great easy access with a curbless shower entrance. A beautiful waterfall tile feature wall that matches the tile features on the vanity.
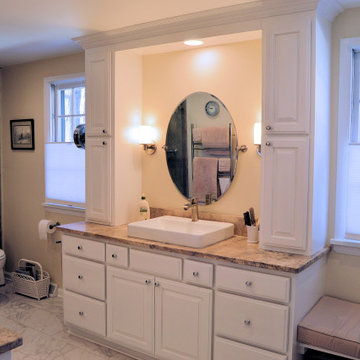
Photo of a large traditional master bathroom in Cleveland with raised-panel cabinets, white cabinets, a corner shower, a two-piece toilet, beige walls, porcelain floors, a vessel sink, granite benchtops, white floor, a sliding shower screen, brown benchtops, a niche, a single vanity and a built-in vanity.
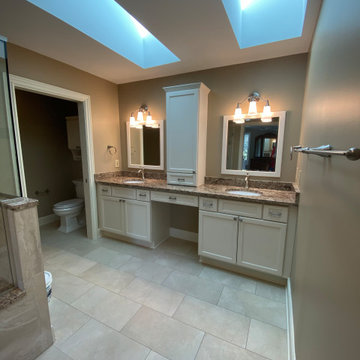
Inspiration for a large traditional master bathroom in Cleveland with recessed-panel cabinets, white cabinets, a corner shower, a two-piece toilet, beige tile, porcelain tile, beige walls, porcelain floors, an undermount sink, granite benchtops, beige floor, a hinged shower door, brown benchtops, an enclosed toilet, a double vanity and a built-in vanity.
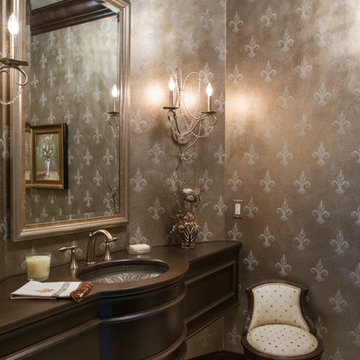
Matt Kocourek
Photo of a traditional powder room in Kansas City with an undermount sink, furniture-like cabinets, dark wood cabinets, wood benchtops, multi-coloured walls and brown benchtops.
Photo of a traditional powder room in Kansas City with an undermount sink, furniture-like cabinets, dark wood cabinets, wood benchtops, multi-coloured walls and brown benchtops.
Traditional Bathroom Design Ideas with Brown Benchtops
1

