Modern Bathroom Design Ideas with Brown Floor
Refine by:
Budget
Sort by:Popular Today
141 - 160 of 5,840 photos
Item 1 of 3
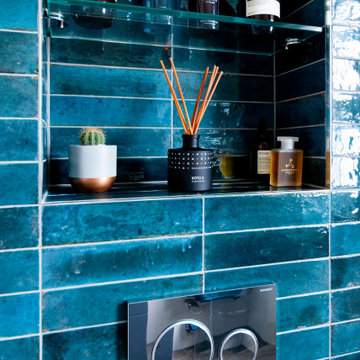
Inspiration for a mid-sized modern kids bathroom in London with an open shower, a wall-mount toilet, blue tile, ceramic tile, blue walls, ceramic floors, brown floor, an open shower, a single vanity and a built-in vanity.
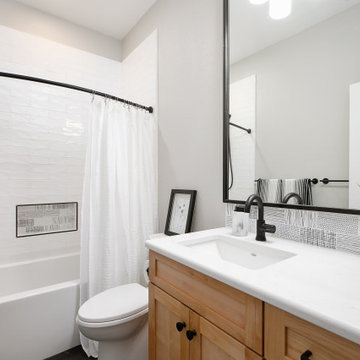
This kid's bathroom has a simple design that will never go out of style. This black and white bathroom features Alder cabinetry, contemporary mirror wrap, matte hexagon floor tile, and a playful pattern tile used for the backsplash and shower niche.
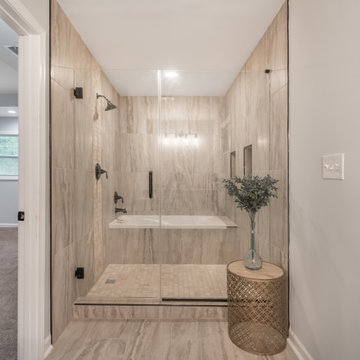
Design ideas for a large modern master wet room bathroom in Atlanta with shaker cabinets, grey cabinets, vinyl floors, brown floor, a double vanity, engineered quartz benchtops, white benchtops, a built-in vanity, an alcove tub, beige tile, porcelain tile, an undermount sink, a hinged shower door and grey walls.
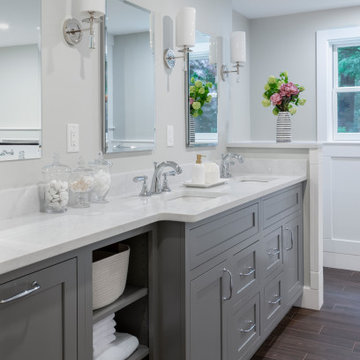
Design ideas for a large modern master bathroom in Boston with a freestanding tub, a corner shower, grey walls, ceramic floors, marble benchtops, brown floor, a hinged shower door, a niche, a double vanity, a built-in vanity and decorative wall panelling.
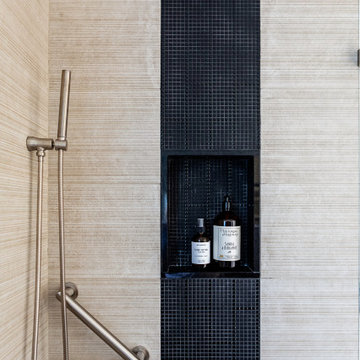
Black and tan are such an elegant color palette. It was a perfect finishing touch for this masculine 3/4 bathroom remodel.
We modified this 1950's bathroom to allow entry from 2 rooms. Since we were working with a narrow, slim space we were limited for sink counter depth. The option was to use a very narrow wall mount sink, 12" max or have something custom made. In the long run, the custom counter was the way to go. This allows a lot of counter space and storage and still leaves plenty of access to the shower.
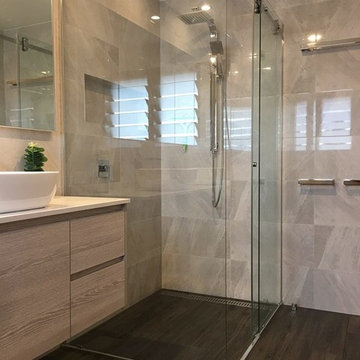
Campbell builders
Inspiration for a small modern master bathroom in Brisbane with raised-panel cabinets, light wood cabinets, a corner shower, a wall-mount toilet, gray tile, ceramic tile, grey walls, ceramic floors, soapstone benchtops, brown floor, a sliding shower screen, white benchtops and a wall-mount sink.
Inspiration for a small modern master bathroom in Brisbane with raised-panel cabinets, light wood cabinets, a corner shower, a wall-mount toilet, gray tile, ceramic tile, grey walls, ceramic floors, soapstone benchtops, brown floor, a sliding shower screen, white benchtops and a wall-mount sink.
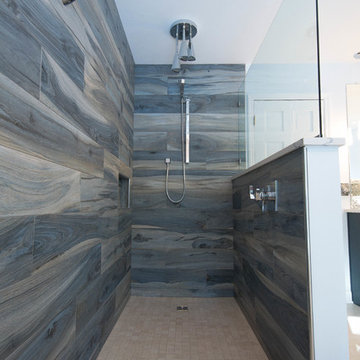
Design ideas for a mid-sized modern master bathroom in Other with recessed-panel cabinets, blue cabinets, a freestanding tub, an open shower, a two-piece toilet, multi-coloured tile, porcelain tile, blue walls, porcelain floors, an undermount sink, engineered quartz benchtops, brown floor and an open shower.
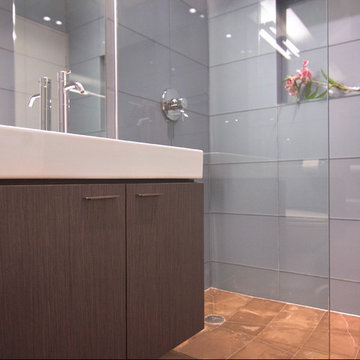
photos by Pedro Marti
The main goal of this renovation was to improve the overall flow of this one bedroom. The existing layout consisted of too much unusable circulation space and poorly laid out storage located at the entry of the apartment. The existing kitchen was an antiquated, small enclosed space. The main design solution was to remove the long entry hall by opening the kitchen to create one large open space that interacted with the main living room. A new focal point was created in the space by adding a long linear element of floating shelves with a workspace below opposite the kitchen running from the entry to the living space. Visually the apartment is tied together by using the same material for various elements throughout. Grey oak is used for the custom kitchen cabinetry, the floating shelves and desk, and to clad the entry walls. Custom light grey acid etched glass is used for the upper kitchen cabinets, the drawer fronts below the desk, and the tall closet doors at the entry. In the kitchen black granite countertops wrap around terminating with a raised dining surface open to the living room. The black counters are mirrored with a soft black acid etched backsplash that helps the kitchen feel larger as they create the illusion of receding. The existing floors of the apartment were stained a dark ebony and complimented by the new dark metallic porcelain tiled kitchen floor. In the bathroom the tub was replaced with an open shower. Brown limestone floors flow straight from the bathroom into the shower with out a curb, European style. The walls are tiled with a large format light blue glass.
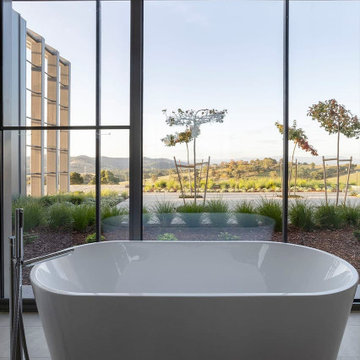
Within the lush acres of Chirnside Park, lies the Woorarra house overlooking the views of the surrounding hills and greenery. With a timeless yet contemporary design, the existing farmhouse was transformed into a spacious home featuring an open plan to allow breath taking views.
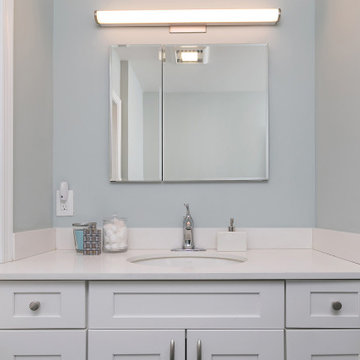
Walk-in shower with wider toilet and sink area.
Very spacious for a small room.
Inspiration for a small modern master bathroom in Philadelphia with flat-panel cabinets, white cabinets, a corner shower, a one-piece toilet, grey walls, a drop-in sink, solid surface benchtops, brown floor, a hinged shower door, white benchtops, a single vanity and a built-in vanity.
Inspiration for a small modern master bathroom in Philadelphia with flat-panel cabinets, white cabinets, a corner shower, a one-piece toilet, grey walls, a drop-in sink, solid surface benchtops, brown floor, a hinged shower door, white benchtops, a single vanity and a built-in vanity.
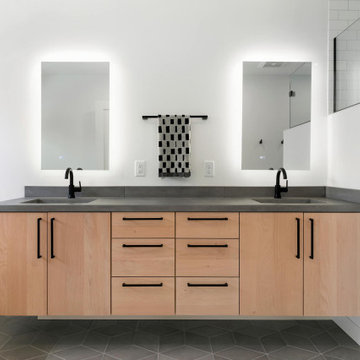
beautiful modern master bathroom with natural wood vanity, tile floors, and dual sinks.
This is an example of a mid-sized modern master bathroom in Minneapolis with light wood cabinets, a freestanding tub, white walls, brown floor, grey benchtops, a double vanity and a floating vanity.
This is an example of a mid-sized modern master bathroom in Minneapolis with light wood cabinets, a freestanding tub, white walls, brown floor, grey benchtops, a double vanity and a floating vanity.
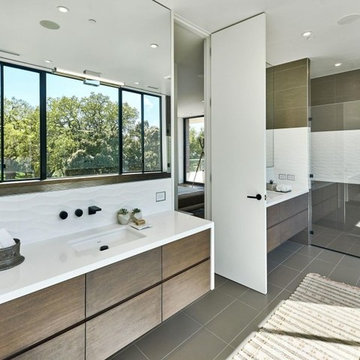
Photo of a large modern master bathroom in Los Angeles with flat-panel cabinets, medium wood cabinets, an alcove shower, white tile, white walls, porcelain floors, an undermount sink, quartzite benchtops and brown floor.
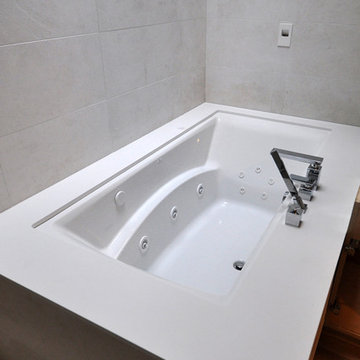
Maegan Walton
This is an example of a small modern master bathroom in New York with flat-panel cabinets, an undermount tub, a corner shower, beige tile, porcelain tile, beige walls, quartzite benchtops, medium hardwood floors and brown floor.
This is an example of a small modern master bathroom in New York with flat-panel cabinets, an undermount tub, a corner shower, beige tile, porcelain tile, beige walls, quartzite benchtops, medium hardwood floors and brown floor.
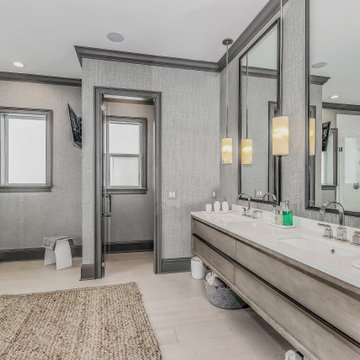
Inspiration for a small modern master bathroom in Tampa with flat-panel cabinets, light wood cabinets, a corner shower, a one-piece toilet, grey walls, light hardwood floors, a drop-in sink, engineered quartz benchtops, brown floor, a hinged shower door, white benchtops, an enclosed toilet, a double vanity and a built-in vanity.
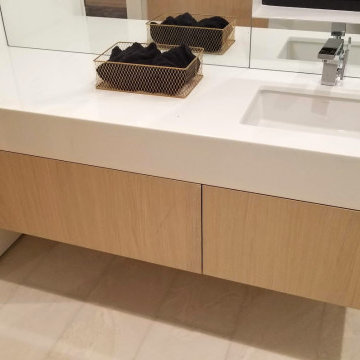
Mid-sized modern master bathroom in Phoenix with flat-panel cabinets, light wood cabinets, an alcove tub, a shower/bathtub combo, a wall-mount toilet, white tile, marble, white walls, marble floors, an undermount sink, engineered quartz benchtops, brown floor, a hinged shower door, white benchtops, a single vanity and a floating vanity.
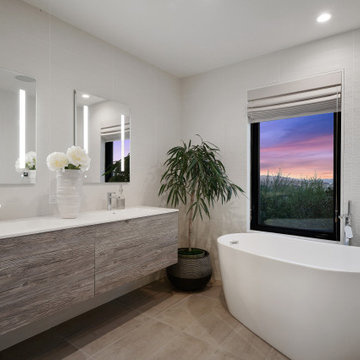
For our client, who had previous experience working with architects, we enlarged, completely gutted and remodeled this Twin Peaks diamond in the rough. The top floor had a rear-sloping ceiling that cut off the amazing view, so our first task was to raise the roof so the great room had a uniformly high ceiling. Clerestory windows bring in light from all directions. In addition, we removed walls, combined rooms, and installed floor-to-ceiling, wall-to-wall sliding doors in sleek black aluminum at each floor to create generous rooms with expansive views. At the basement, we created a full-floor art studio flooded with light and with an en-suite bathroom for the artist-owner. New exterior decks, stairs and glass railings create outdoor living opportunities at three of the four levels. We designed modern open-riser stairs with glass railings to replace the existing cramped interior stairs. The kitchen features a 16 foot long island which also functions as a dining table. We designed a custom wall-to-wall bookcase in the family room as well as three sleek tiled fireplaces with integrated bookcases. The bathrooms are entirely new and feature floating vanities and a modern freestanding tub in the master. Clean detailing and luxurious, contemporary finishes complete the look.
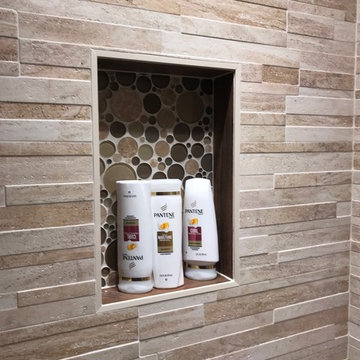
Mixing mosaic tile with the ledger tile and wood tile really added depth and interest. Client was nice enough to take this photo.
Inspiration for a small modern 3/4 bathroom in Seattle with brown cabinets, a drop-in tub, an alcove shower, a one-piece toilet, beige tile, porcelain tile, beige walls, porcelain floors, an undermount sink, marble benchtops, brown floor, a hinged shower door and white benchtops.
Inspiration for a small modern 3/4 bathroom in Seattle with brown cabinets, a drop-in tub, an alcove shower, a one-piece toilet, beige tile, porcelain tile, beige walls, porcelain floors, an undermount sink, marble benchtops, brown floor, a hinged shower door and white benchtops.
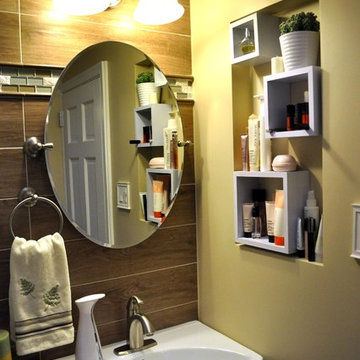
Renovated Bathroom - We added this open storage niche next to the vanity. The addition of shadow boxes added depth and shelving to the storage area. They also transformed it into functional art.
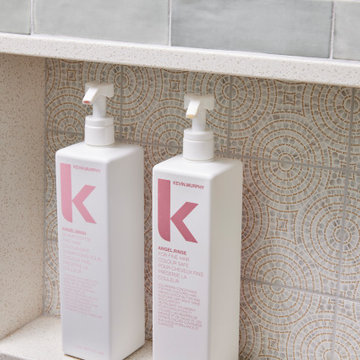
This narrow galley style primary bathroom was opened up by eliminating a wall between the toilet and vanity zones, enlarging the vanity counter space, and expanding the shower into dead space between the existing shower and the exterior wall.
Now the space is the relaxing haven they'd hoped for for years.
The warm, modern palette features soft green cabinetry, sage green ceramic tile with a high variation glaze and a fun accent tile with gold and silver tones in the shower niche that ties together the brass and brushed nickel fixtures and accessories, and a herringbone wood-look tile flooring that anchors the space with warmth.
Wood accents are repeated in the softly curved mirror frame, the unique ash wood grab bars, and the bench in the shower.
Quartz counters and shower elements are easy to mantain and provide a neutral break in the palette.
The sliding shower door system allows for easy access without a door swing bumping into the toilet seat.
The closet across from the vanity was updated with a pocket door, eliminating the previous space stealing small swinging doors.
Storage features include a pull out hamper for quick sorting of dirty laundry and a tall cabinet on the counter that provides storage at an easy to grab height.
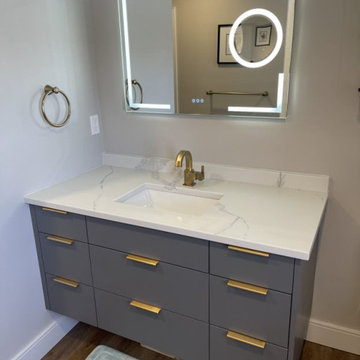
Modern Vanity Designs
Design ideas for a mid-sized modern bathroom in Toronto with vinyl floors, an undermount sink, engineered quartz benchtops, brown floor, white benchtops, a single vanity and a floating vanity.
Design ideas for a mid-sized modern bathroom in Toronto with vinyl floors, an undermount sink, engineered quartz benchtops, brown floor, white benchtops, a single vanity and a floating vanity.
Modern Bathroom Design Ideas with Brown Floor
8