Modern Bathroom Design Ideas with Flat-panel Cabinets
Refine by:
Budget
Sort by:Popular Today
81 - 100 of 42,718 photos
Item 1 of 3
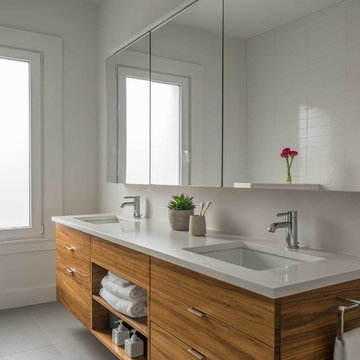
This renovated brick rowhome in Boston’s South End offers a modern aesthetic within a historic structure, creative use of space, exceptional thermal comfort, a reduced carbon footprint, and a passive stream of income.
DESIGN PRIORITIES. The goals for the project were clear - design the primary unit to accommodate the family’s modern lifestyle, rework the layout to create a desirable rental unit, improve thermal comfort and introduce a modern aesthetic. We designed the street-level entry as a shared entrance for both the primary and rental unit. The family uses it as their everyday entrance - we planned for bike storage and an open mudroom with bench and shoe storage to facilitate the change from shoes to slippers or bare feet as they enter their home. On the main level, we expanded the kitchen into the dining room to create an eat-in space with generous counter space and storage, as well as a comfortable connection to the living space. The second floor serves as master suite for the couple - a bedroom with a walk-in-closet and ensuite bathroom, and an adjacent study, with refinished original pumpkin pine floors. The upper floor, aside from a guest bedroom, is the child's domain with interconnected spaces for sleeping, work and play. In the play space, which can be separated from the work space with new translucent sliding doors, we incorporated recreational features inspired by adventurous and competitive television shows, at their son’s request.
MODERN MEETS TRADITIONAL. We left the historic front facade of the building largely unchanged - the security bars were removed from the windows and the single pane windows were replaced with higher performing historic replicas. We designed the interior and rear facade with a vision of warm modernism, weaving in the notable period features. Each element was either restored or reinterpreted to blend with the modern aesthetic. The detailed ceiling in the living space, for example, has a new matte monochromatic finish, and the wood stairs are covered in a dark grey floor paint, whereas the mahogany doors were simply refinished. New wide plank wood flooring with a neutral finish, floor-to-ceiling casework, and bold splashes of color in wall paint and tile, and oversized high-performance windows (on the rear facade) round out the modern aesthetic.
RENTAL INCOME. The existing rowhome was zoned for a 2-family dwelling but included an undesirable, single-floor studio apartment at the garden level with low ceiling heights and questionable emergency egress. In order to increase the quality and quantity of space in the rental unit, we reimagined it as a two-floor, 1 or 2 bedroom, 2 bathroom apartment with a modern aesthetic, increased ceiling height on the lowest level and provided an in-unit washer/dryer. The apartment was listed with Jackie O'Connor Real Estate and rented immediately, providing the owners with a source of passive income.
ENCLOSURE WITH BENEFITS. The homeowners sought a minimal carbon footprint, enabled by their urban location and lifestyle decisions, paired with the benefits of a high-performance home. The extent of the renovation allowed us to implement a deep energy retrofit (DER) to address air tightness, insulation, and high-performance windows. The historic front facade is insulated from the interior, while the rear facade is insulated on the exterior. Together with these building enclosure improvements, we designed an HVAC system comprised of continuous fresh air ventilation, and an efficient, all-electric heating and cooling system to decouple the house from natural gas. This strategy provides optimal thermal comfort and indoor air quality, improved acoustic isolation from street noise and neighbors, as well as a further reduced carbon footprint. We also took measures to prepare the roof for future solar panels, for when the South End neighborhood’s aging electrical infrastructure is upgraded to allow them.
URBAN LIVING. The desirable neighborhood location allows the both the homeowners and tenant to walk, bike, and use public transportation to access the city, while each charging their respective plug-in electric cars behind the building to travel greater distances.
OVERALL. The understated rowhouse is now ready for another century of urban living, offering the owners comfort and convenience as they live life as an expression of their values.
Photography Eric Roth Photo
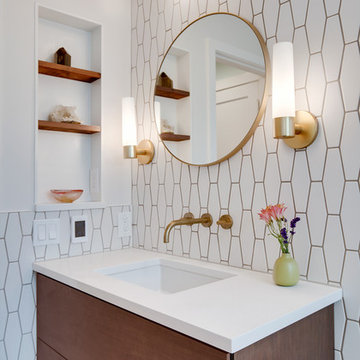
Our clients wanted to update the bathroom on the main floor to reflect the style of the rest of their home. The clean white lines, gold fixtures and floating vanity give this space a very elegant and modern look.
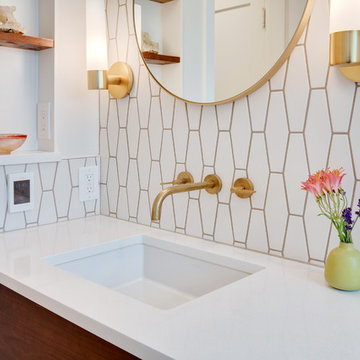
Our clients wanted to update the bathroom on the main floor to reflect the style of the rest of their home. The clean white lines, gold fixtures and floating vanity give this space a very elegant and modern look.
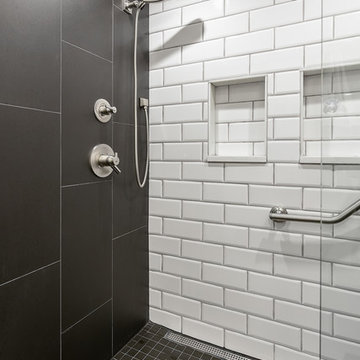
This modern, one of a kind bathroom makes the best of the space small available. The shower itself features the top of the line Delta Trinsic 17 Series hand held shower and the Kohler Watertile flush mounted Rainhead as well as two niche shelves and a grab bar. The shower is set with a zero-entry, flush transition from the main bath and sports a bar drain to avoid under foot pooling with full height glass doors. Outside of the shower, the main attraction is the ultra-modern wall mounted Kohler commode with touchscreen controls and hidden tank. All of the details perfectly fit in this high-contrast but low-stress washroom, it truly is a dream of a small bathroom!
Kim Lindsey Photography
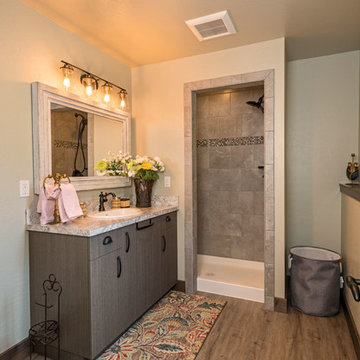
This 3/4 bathroom serves the guest apartment in this multi-purpose shop. LVP flooring is warmed with radiant heating.
This is an example of a mid-sized modern 3/4 bathroom in Seattle with flat-panel cabinets, medium wood cabinets, an alcove shower, a one-piece toilet, gray tile, porcelain tile, grey walls, vinyl floors, a drop-in sink, laminate benchtops, grey floor, a shower curtain and white benchtops.
This is an example of a mid-sized modern 3/4 bathroom in Seattle with flat-panel cabinets, medium wood cabinets, an alcove shower, a one-piece toilet, gray tile, porcelain tile, grey walls, vinyl floors, a drop-in sink, laminate benchtops, grey floor, a shower curtain and white benchtops.
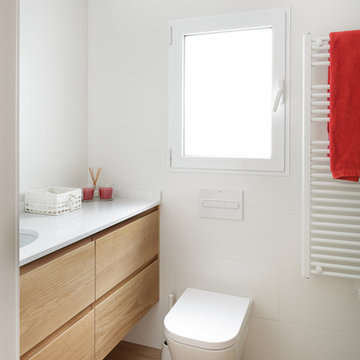
Inspiration for a modern 3/4 bathroom in Alicante-Costa Blanca with medium wood cabinets, white tile, white benchtops, a wall-mount toilet, white walls, medium hardwood floors, an undermount sink, beige floor and flat-panel cabinets.
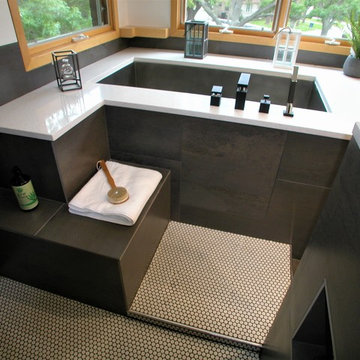
S. Haig
Large modern master bathroom in Houston with flat-panel cabinets, light wood cabinets, a japanese tub, a double shower, a one-piece toilet, black and white tile, porcelain tile, black walls, porcelain floors, an undermount sink, engineered quartz benchtops, black floor, an open shower and white benchtops.
Large modern master bathroom in Houston with flat-panel cabinets, light wood cabinets, a japanese tub, a double shower, a one-piece toilet, black and white tile, porcelain tile, black walls, porcelain floors, an undermount sink, engineered quartz benchtops, black floor, an open shower and white benchtops.
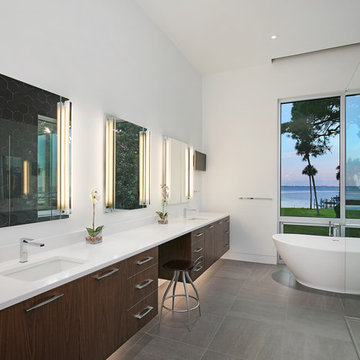
Ryan Gamma
Design ideas for a large modern master bathroom in Tampa with flat-panel cabinets, brown cabinets, a freestanding tub, a curbless shower, a wall-mount toilet, black and white tile, ceramic tile, white walls, porcelain floors, an undermount sink, engineered quartz benchtops, grey floor, a hinged shower door and white benchtops.
Design ideas for a large modern master bathroom in Tampa with flat-panel cabinets, brown cabinets, a freestanding tub, a curbless shower, a wall-mount toilet, black and white tile, ceramic tile, white walls, porcelain floors, an undermount sink, engineered quartz benchtops, grey floor, a hinged shower door and white benchtops.
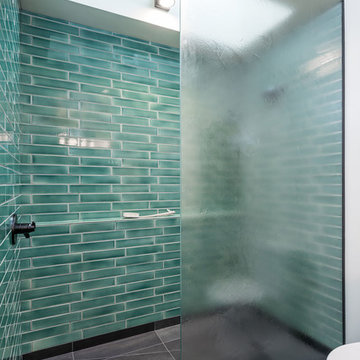
Photo of a small modern wet room bathroom in Portland with flat-panel cabinets, light wood cabinets, a two-piece toilet, green tile, ceramic tile, white walls, slate floors, an undermount sink, concrete benchtops, black floor, grey benchtops and an open shower.
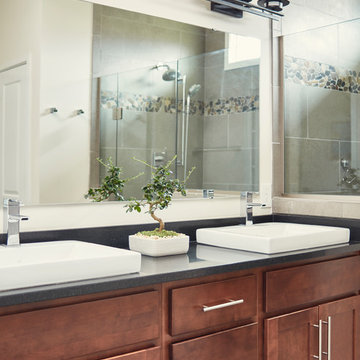
Kip Dawkins
Design ideas for a small modern master bathroom in Richmond with flat-panel cabinets, dark wood cabinets, gray tile, ceramic tile, white walls, a vessel sink, engineered quartz benchtops and a hinged shower door.
Design ideas for a small modern master bathroom in Richmond with flat-panel cabinets, dark wood cabinets, gray tile, ceramic tile, white walls, a vessel sink, engineered quartz benchtops and a hinged shower door.
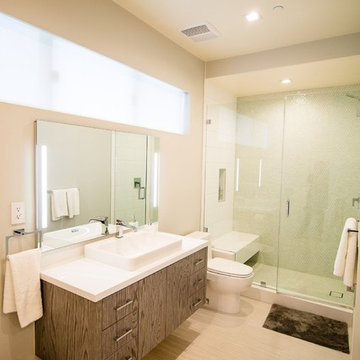
Nestled in the heart of Los Angeles, just south of Beverly Hills, this two story (with basement) contemporary gem boasts large ipe eaves and other wood details, warming the interior and exterior design. The rear indoor-outdoor flow is perfection. An exceptional entertaining oasis in the middle of the city. Photo by Lynn Abesera
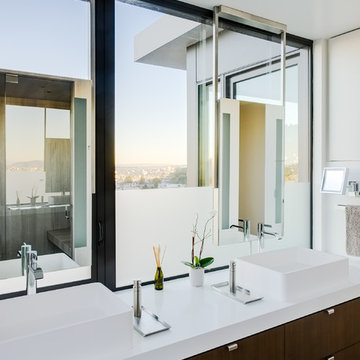
Joe Fletcher
Modern bathroom in San Francisco with flat-panel cabinets, dark wood cabinets, white walls, a vessel sink, beige floor and white benchtops.
Modern bathroom in San Francisco with flat-panel cabinets, dark wood cabinets, white walls, a vessel sink, beige floor and white benchtops.
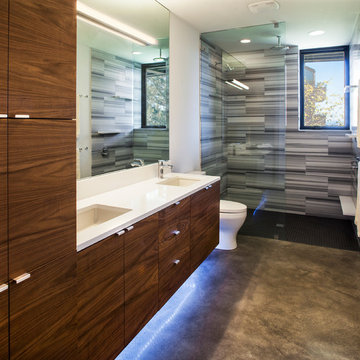
photography by Eckert & Eckert Photography
Design ideas for a mid-sized modern master bathroom in Portland with flat-panel cabinets, medium wood cabinets, an open shower, gray tile, porcelain tile, engineered quartz benchtops, a two-piece toilet, white walls, concrete floors, an undermount sink, grey floor and an open shower.
Design ideas for a mid-sized modern master bathroom in Portland with flat-panel cabinets, medium wood cabinets, an open shower, gray tile, porcelain tile, engineered quartz benchtops, a two-piece toilet, white walls, concrete floors, an undermount sink, grey floor and an open shower.
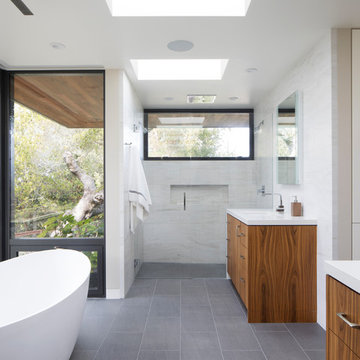
Master bathroom shower is lined with Calacatta marble with a large Fleetwood operable window above for ventilation. The shower features a Graff square low profile Rain showerhead in the ceiling. Cabinets are figured walnut with a clear stain.
Philip Liang Photography
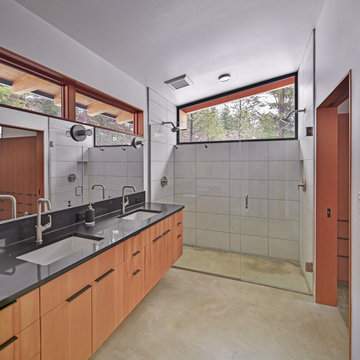
Architect: Studio Zerbey Architecture + Design
Inspiration for a mid-sized modern master bathroom with flat-panel cabinets, medium wood cabinets, a curbless shower, white tile, ceramic tile, white walls, concrete floors, an undermount sink, engineered quartz benchtops, grey floor and a hinged shower door.
Inspiration for a mid-sized modern master bathroom with flat-panel cabinets, medium wood cabinets, a curbless shower, white tile, ceramic tile, white walls, concrete floors, an undermount sink, engineered quartz benchtops, grey floor and a hinged shower door.
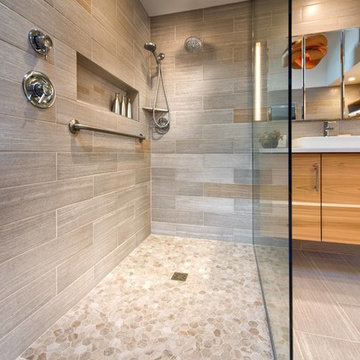
Inhouse 3D
Large modern master bathroom in Other with flat-panel cabinets, light wood cabinets, a freestanding tub, a curbless shower, a two-piece toilet, gray tile, ceramic tile, white walls, ceramic floors, a vessel sink, engineered quartz benchtops, grey floor and an open shower.
Large modern master bathroom in Other with flat-panel cabinets, light wood cabinets, a freestanding tub, a curbless shower, a two-piece toilet, gray tile, ceramic tile, white walls, ceramic floors, a vessel sink, engineered quartz benchtops, grey floor and an open shower.
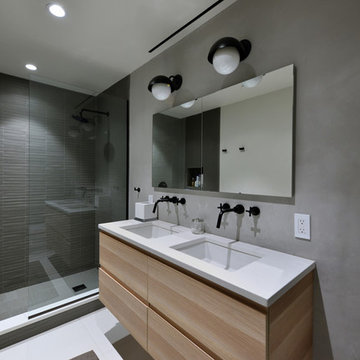
Design ideas for a mid-sized modern 3/4 bathroom in New York with flat-panel cabinets, light wood cabinets, an alcove shower, a two-piece toilet, gray tile, porcelain tile, grey walls, porcelain floors, an undermount sink, solid surface benchtops, white floor and an open shower.
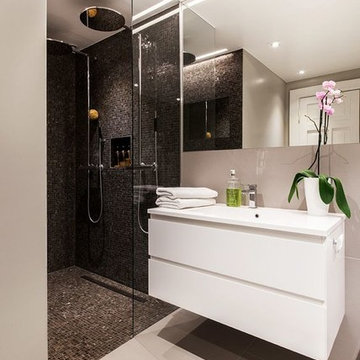
This modern bathroom has a recycled glass mosaic shower called 260. There are many colors available and there are also small rectangular tiles and hexagon.
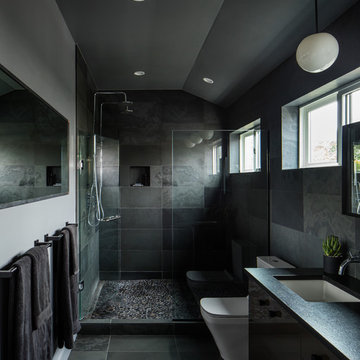
James Florio & Kyle Duetmeyer
Mid-sized modern master bathroom in Denver with flat-panel cabinets, black cabinets, a double shower, a one-piece toilet, black tile, slate, grey walls, porcelain floors, an undermount sink, solid surface benchtops, black floor and a hinged shower door.
Mid-sized modern master bathroom in Denver with flat-panel cabinets, black cabinets, a double shower, a one-piece toilet, black tile, slate, grey walls, porcelain floors, an undermount sink, solid surface benchtops, black floor and a hinged shower door.
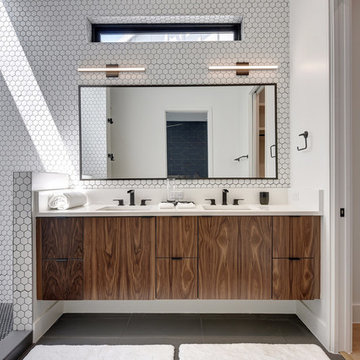
Completed in 2017, this single family home features matte black & brass finishes with hexagon motifs. We selected light oak floors to highlight the natural light throughout the modern home designed by architect Ryan Rodenberg. Joseph Builders were drawn to blue tones so we incorporated it through the navy wallpaper and tile accents to create continuity throughout the home, while also giving this pre-specified home a distinct identity.
---
Project designed by the Atomic Ranch featured modern designers at Breathe Design Studio. From their Austin design studio, they serve an eclectic and accomplished nationwide clientele including in Palm Springs, LA, and the San Francisco Bay Area.
For more about Breathe Design Studio, see here: https://www.breathedesignstudio.com/
To learn more about this project, see here: https://www.breathedesignstudio.com/cleanmodernsinglefamily
Modern Bathroom Design Ideas with Flat-panel Cabinets
5