Modern Bathroom Design Ideas with Flat-panel Cabinets
Sort by:Popular Today
101 - 120 of 42,717 photos
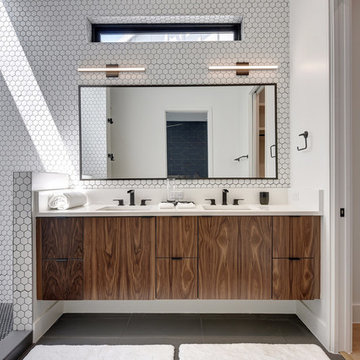
Completed in 2017, this single family home features matte black & brass finishes with hexagon motifs. We selected light oak floors to highlight the natural light throughout the modern home designed by architect Ryan Rodenberg. Joseph Builders were drawn to blue tones so we incorporated it through the navy wallpaper and tile accents to create continuity throughout the home, while also giving this pre-specified home a distinct identity.
---
Project designed by the Atomic Ranch featured modern designers at Breathe Design Studio. From their Austin design studio, they serve an eclectic and accomplished nationwide clientele including in Palm Springs, LA, and the San Francisco Bay Area.
For more about Breathe Design Studio, see here: https://www.breathedesignstudio.com/
To learn more about this project, see here: https://www.breathedesignstudio.com/cleanmodernsinglefamily
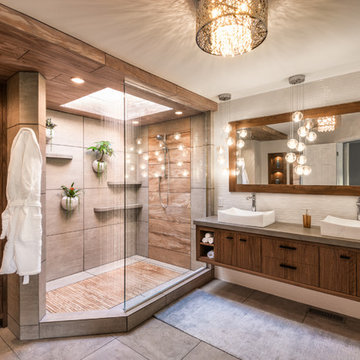
Photography by Paul Linnebach
Photo of a large modern master bathroom in Minneapolis with flat-panel cabinets, dark wood cabinets, a corner shower, a one-piece toilet, gray tile, ceramic tile, white walls, ceramic floors, a vessel sink, concrete benchtops, grey floor and an open shower.
Photo of a large modern master bathroom in Minneapolis with flat-panel cabinets, dark wood cabinets, a corner shower, a one-piece toilet, gray tile, ceramic tile, white walls, ceramic floors, a vessel sink, concrete benchtops, grey floor and an open shower.
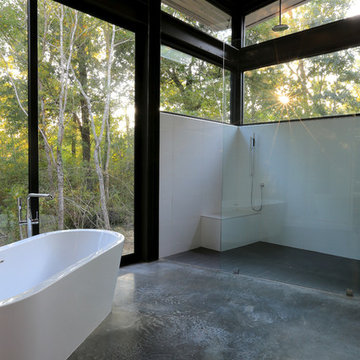
New master bath addition overlooking wooded setting with generous morning daylight to make the space bright and welcoming.
Mark Schatz
Photo of a mid-sized modern master bathroom in Houston with flat-panel cabinets, dark wood cabinets, a freestanding tub, a curbless shower, a one-piece toilet, white tile, ceramic tile, white walls, concrete floors, an undermount sink, engineered quartz benchtops, grey floor and an open shower.
Photo of a mid-sized modern master bathroom in Houston with flat-panel cabinets, dark wood cabinets, a freestanding tub, a curbless shower, a one-piece toilet, white tile, ceramic tile, white walls, concrete floors, an undermount sink, engineered quartz benchtops, grey floor and an open shower.
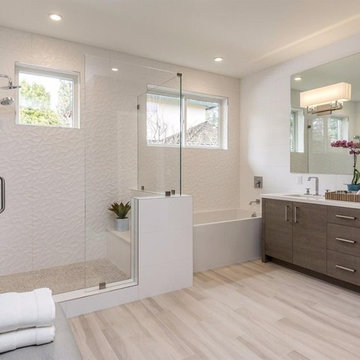
Large modern master bathroom in San Francisco with flat-panel cabinets, medium wood cabinets, an alcove tub, a corner shower, white tile, porcelain tile, white walls, light hardwood floors, an undermount sink, engineered quartz benchtops, brown floor and a hinged shower door.
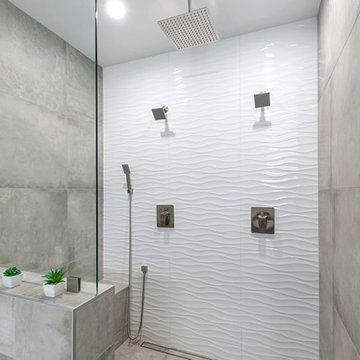
Photo of a large modern master bathroom in San Diego with flat-panel cabinets, medium wood cabinets, a freestanding tub, a double shower, gray tile, travertine, grey walls, cement tiles, a vessel sink, engineered quartz benchtops, grey floor and a hinged shower door.
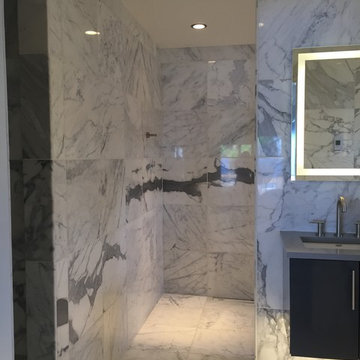
Designer: Beth Barnes
This is an example of a large modern master wet room bathroom in Burlington with flat-panel cabinets, black cabinets, a one-piece toilet, white tile, marble, white walls, marble floors, an undermount sink, solid surface benchtops, white floor and an open shower.
This is an example of a large modern master wet room bathroom in Burlington with flat-panel cabinets, black cabinets, a one-piece toilet, white tile, marble, white walls, marble floors, an undermount sink, solid surface benchtops, white floor and an open shower.
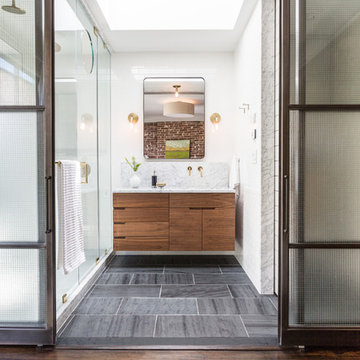
We used wire glass for added visual texture, as well as frosted glass at the lower portion for privacy into the shower on the left and the toilet room on the right. Blackstock Photography
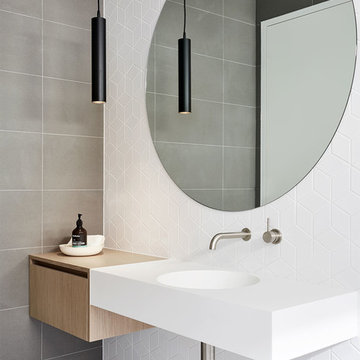
Alex Reinders
Inspiration for a modern bathroom in Melbourne with flat-panel cabinets, light wood cabinets, white walls, a wall-mount sink and grey floor.
Inspiration for a modern bathroom in Melbourne with flat-panel cabinets, light wood cabinets, white walls, a wall-mount sink and grey floor.
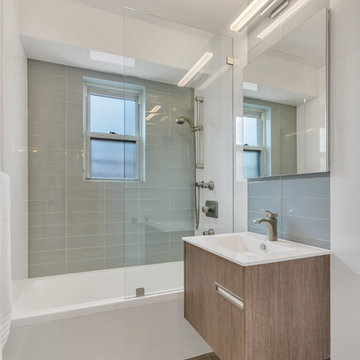
Design ideas for a small modern 3/4 bathroom in New York with flat-panel cabinets, brown cabinets, a drop-in tub, a shower/bathtub combo, a one-piece toilet, green tile, glass tile, grey walls, ceramic floors, a drop-in sink, quartzite benchtops, black floor and an open shower.
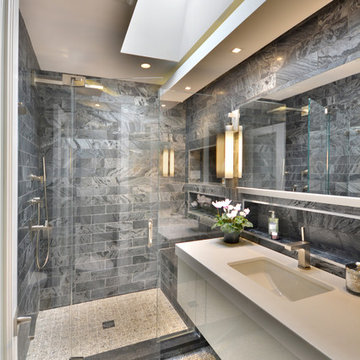
Modern bathroom with wall hung vanity and wall recessed shelf soap niche. Indirect lighting.
Photo of a mid-sized modern master bathroom in New York with flat-panel cabinets, white cabinets, an alcove shower, a one-piece toilet, grey walls, pebble tile floors, an undermount sink, white floor, a hinged shower door, gray tile, marble and glass benchtops.
Photo of a mid-sized modern master bathroom in New York with flat-panel cabinets, white cabinets, an alcove shower, a one-piece toilet, grey walls, pebble tile floors, an undermount sink, white floor, a hinged shower door, gray tile, marble and glass benchtops.
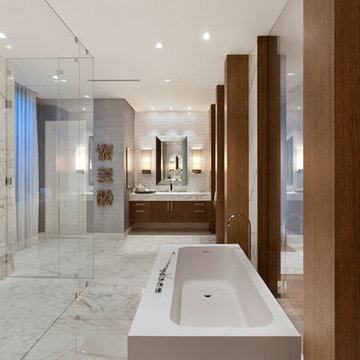
Edward C. Butera
Inspiration for an expansive modern master bathroom in Miami with flat-panel cabinets, medium wood cabinets, a freestanding tub, a double shower, white tile, marble floors and marble benchtops.
Inspiration for an expansive modern master bathroom in Miami with flat-panel cabinets, medium wood cabinets, a freestanding tub, a double shower, white tile, marble floors and marble benchtops.
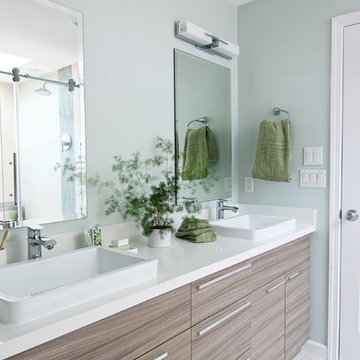
Once upon a time, this bathroom featured the following:
No entry door, with a master tub and vanities open to the master bedroom.
Fading, outdated, 80's-style yellow oak cabinetry.
A bulky hexagonal window with clear glass. No privacy.
A carpeted floor. In a bathroom.
It’s safe to say that none of these features were appreciated by our clients. Understandably.
We knew we could help.
We changed the layout. The tub and the double shower are now enclosed behind frameless glass, a very practical and beautiful arrangement. The clean linear grain cabinetry in medium tone is accented beautifully by white countertops and stainless steel accessories. New lights, beautiful tile and glass mosaic bring this space into the 21st century.
End result: a calm, light, modern bathroom for our client to enjoy.
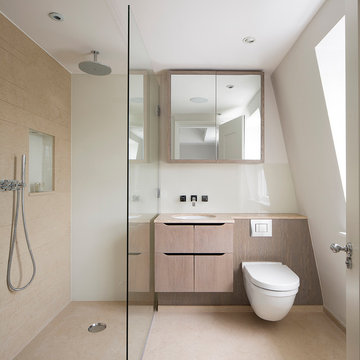
Inspiration for a modern 3/4 bathroom in London with flat-panel cabinets, light wood cabinets, an alcove shower, a wall-mount toilet, beige tile, white walls, an undermount sink and an open shower.
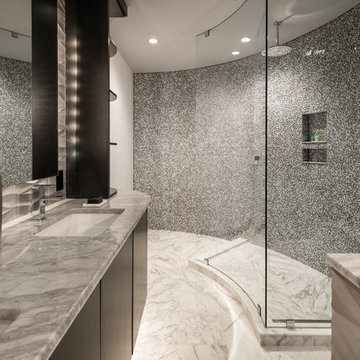
This is an example of a large modern master bathroom in San Diego with flat-panel cabinets, black cabinets, a corner shower, black and white tile, mosaic tile, white walls, an undermount sink, marble benchtops and marble floors.
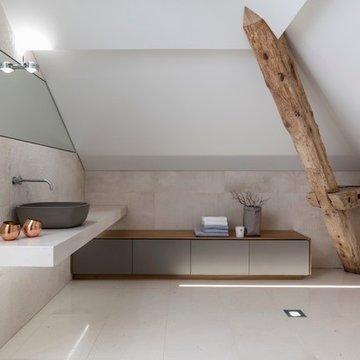
Hier wurde die alte Bausubstanz aufgearbeitet aufgearbeitet und in bestimmten Bereichen auch durch Rigips mit Putz und Anstrich begradigt. Die Kombination Naturstein mit den natürlichen Materialien macht das Bad besonders wohnlich. Die Badmöbel sind aus Echtholz mit Natursteinfront und Pull-open-System zum Öffnen. Die in den Boden eingearbeiteten Lichtleisten setzen zusätzlich athmosphärische Akzente. Der an die Dachschräge angepasste Spiegel wurde bewusst mit einer Schattenfuge wandbündig eingebaut. Eine Downlightbeleuchtung unter der Natursteinkonsole lässt die Waschtischanlage schweben. Die Armaturen sind von VOLA.
Planung und Umsetzung: Anja Kirchgäßner
Fotografie: Thomas Esch
Dekoration: Anja Gestring
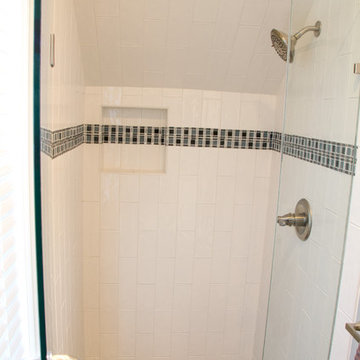
The full ¾ bath features a glass-enclosed walk-in shower with 4 x 12 inch ceramic subway tiles arranged in a vertical pattern for a unique look. 6 x 24 inch gray porcelain floor tiles were used in the bath.
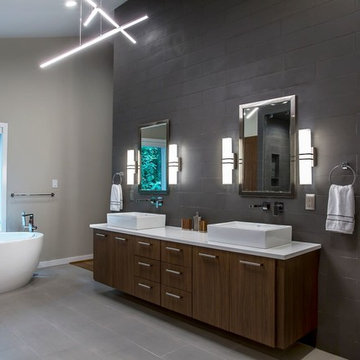
Design ideas for a modern master bathroom in Richmond with flat-panel cabinets, medium wood cabinets, a freestanding tub, gray tile, porcelain tile, grey walls, a vessel sink and engineered quartz benchtops.
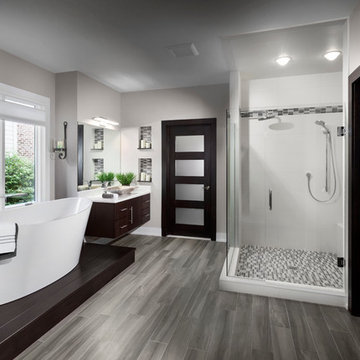
Don Schulte
This is an example of a mid-sized modern master bathroom in Detroit with flat-panel cabinets, dark wood cabinets, a freestanding tub, a corner shower, a one-piece toilet, white tile, subway tile, beige walls, ceramic floors, a vessel sink and engineered quartz benchtops.
This is an example of a mid-sized modern master bathroom in Detroit with flat-panel cabinets, dark wood cabinets, a freestanding tub, a corner shower, a one-piece toilet, white tile, subway tile, beige walls, ceramic floors, a vessel sink and engineered quartz benchtops.
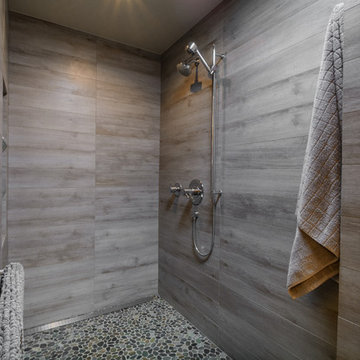
Design ideas for a mid-sized modern master bathroom in Los Angeles with flat-panel cabinets, medium wood cabinets, an open shower, gray tile, porcelain tile, grey walls, pebble tile floors, engineered quartz benchtops and an open shower.
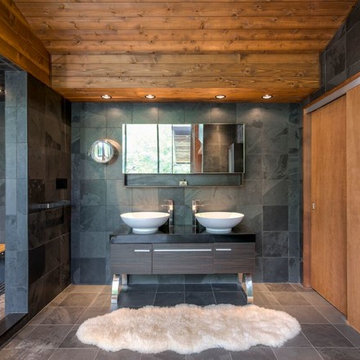
We worked closely with the owner of this gorgeous Hyde Park home in the Hudson Valley to do a completely customized 500 square foot addition to feature a stand-out, luxury ensuite bathroom and mirrored private gym. It was important that we respect and replicate the original, historic house and its overall look and feel, despite the modern upgrades.
Just some features of this complete, top-to-bottom design/build project include a simple, but beautiful free-standing soaking tub, steam shower, slate walls and slate floors with radiant heating, and custom floor-to-ceiling glass work providing a stunning view of the Hudson River.
Modern Bathroom Design Ideas with Flat-panel Cabinets
6