Modern Bathroom Design Ideas with Green Walls
Refine by:
Budget
Sort by:Popular Today
1 - 20 of 1,897 photos
Item 1 of 3
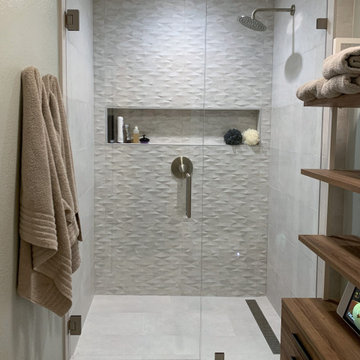
Design ideas for a small modern 3/4 bathroom in San Diego with medium wood cabinets, an open shower, white tile, porcelain tile, green walls, porcelain floors, wood benchtops, white floor, a hinged shower door and flat-panel cabinets.

Serene and inviting, this primary bathroom received a full renovation with new, modern amenities. A custom white oak vanity and low maintenance stone countertop provides a clean and polished space. Handmade tiles combined with soft brass fixtures, creates a luxurious shower for two. The generous, sloped, soaking tub allows for relaxing baths by candlelight. The result is a soft, neutral, timeless bathroom retreat.

- Accent colors /cabinet finishes: Sherwin Williams Laurel woods kitchen cabinets, Deep River, Benjamin Moore for the primary bath built in and trim.
Large modern master bathroom in Dallas with green walls, an undermount sink, a floating vanity and brown floor.
Large modern master bathroom in Dallas with green walls, an undermount sink, a floating vanity and brown floor.
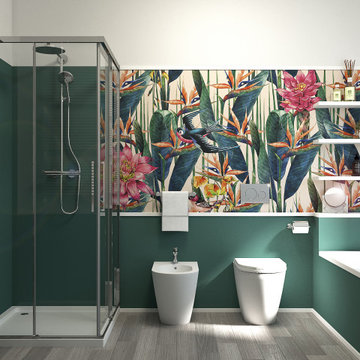
Intevento di ristrutturazione di bagno con budget low cost.
Rivestimento a smalto verde Sikkens alle pareti, inserimento di motivo a carta da parati.
Mobile lavabo bianco sospeso.
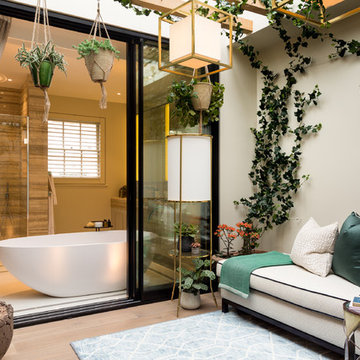
Photo of a large modern master bathroom in London with flat-panel cabinets, green cabinets, a freestanding tub, a double shower, a wall-mount toilet, green tile, marble, green walls, marble floors, an integrated sink, marble benchtops, white floor, a hinged shower door and green benchtops.
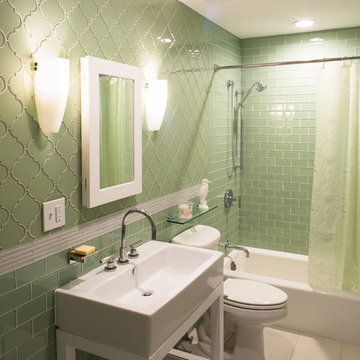
Meredith Heuer
Photo of a large modern 3/4 bathroom in New York with white cabinets, a shower/bathtub combo, glass tile, green walls, porcelain floors, furniture-like cabinets, an alcove tub, a two-piece toilet, green tile, a trough sink, white floor and a shower curtain.
Photo of a large modern 3/4 bathroom in New York with white cabinets, a shower/bathtub combo, glass tile, green walls, porcelain floors, furniture-like cabinets, an alcove tub, a two-piece toilet, green tile, a trough sink, white floor and a shower curtain.
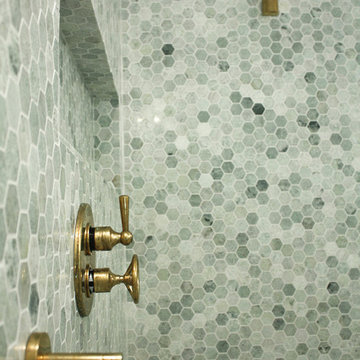
Walk-in shower with Ming marble hexagon tile and unlacquered brass Watermark fixtures.
Photo of a modern bathroom in New York with an open shower, green tile, stone tile and green walls.
Photo of a modern bathroom in New York with an open shower, green tile, stone tile and green walls.
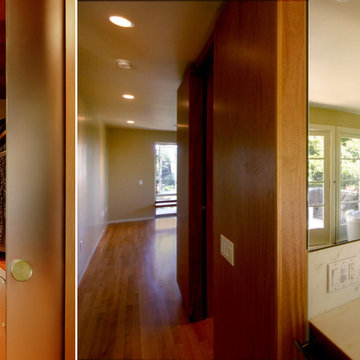
This project combines the original bedroom, small bathroom and closets into a single, open and light-filled space. Once stripped to its exterior walls, we inserted back into the center of the space a single freestanding cabinetry piece that organizes movement around the room. This mahogany “box” creates a headboard for the bed, the vanity for the bath, and conceals a walk-in closet and powder room inside. While the detailing is not traditional, we preserved the traditional feel of the home through a warm and rich material palette and the re-conception of the space as a garden room.
Photography: Matthew Millman
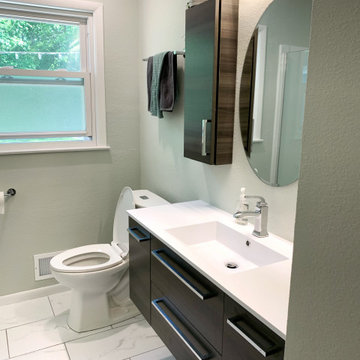
Photo of a mid-sized modern 3/4 bathroom in Milwaukee with flat-panel cabinets, dark wood cabinets, a two-piece toilet, green walls, an integrated sink, white floor, white benchtops, a single vanity and a floating vanity.

Inspiration for a small modern 3/4 bathroom in Paris with flat-panel cabinets, white cabinets, a corner shower, a wall-mount toilet, green tile, ceramic tile, green walls, ceramic floors, an integrated sink, wood benchtops, beige floor, a sliding shower screen, brown benchtops, a single vanity and a floating vanity.
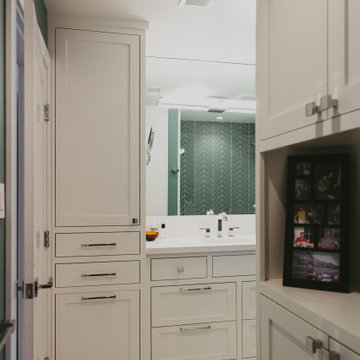
Design ideas for a mid-sized modern bathroom in San Francisco with shaker cabinets, white cabinets, an alcove tub, a shower/bathtub combo, a one-piece toilet, green tile, ceramic tile, green walls, an undermount sink, beige floor, a hinged shower door, white benchtops, a single vanity and a built-in vanity.
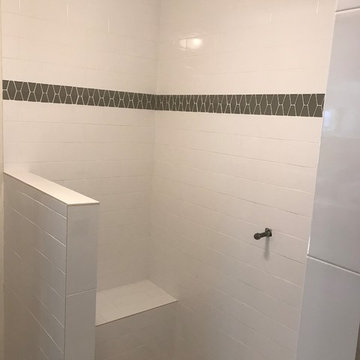
White 4x8" subway tile with gray glass accent band and pony wall for privacy with inset niche for shower storage
This is an example of a small modern master bathroom in Dallas with beaded inset cabinets, white cabinets, a curbless shower, a bidet, white tile, ceramic tile, green walls, mosaic tile floors, a pedestal sink, grey floor and an open shower.
This is an example of a small modern master bathroom in Dallas with beaded inset cabinets, white cabinets, a curbless shower, a bidet, white tile, ceramic tile, green walls, mosaic tile floors, a pedestal sink, grey floor and an open shower.
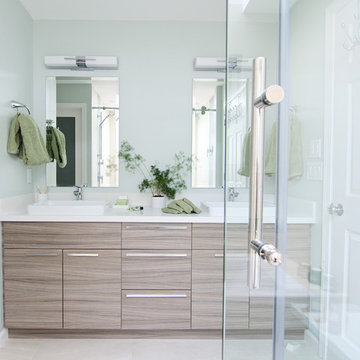
Once upon a time, this bathroom featured the following:
No entry door, with a master tub and vanities open to the master bedroom.
Fading, outdated, 80's-style yellow oak cabinetry.
A bulky hexagonal window with clear glass. No privacy.
A carpeted floor. In a bathroom.
It’s safe to say that none of these features were appreciated by our clients. Understandably.
We knew we could help.
We changed the layout. The tub and the double shower are now enclosed behind frameless glass, a very practical and beautiful arrangement. The clean linear grain cabinetry in medium tone is accented beautifully by white countertops and stainless steel accessories. New lights, beautiful tile and glass mosaic bring this space into the 21st century.
End result: a calm, light, modern bathroom for our client to enjoy.
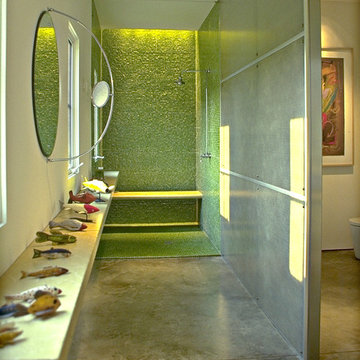
The modest, single-floor house is designed to afford spectacular views of the Blue Ridge Mountains. Set in the idyllic Virginia countryside, distinct “pavilions” serve different functions: the living room is the center of the home; bedroom suites surround an entry courtyard; a studio/guest suite sits atop the garage; a screen house rests quietly adjacent to a 60-foot lap pool. The abstracted Virginia farmhouse aesthetic roots the building in its local context while offering a quiet backdrop for the family’s daily life and for their extensive folk art collection.
Constructed of concrete-filled styrofoam insulation blocks faced with traditional stucco, and heated by radiant concrete floors, the house is energy efficient and extremely solid in its construction.
Metropolitan Home magazine, 2002 "Home of the Year"
Photo: Peter Vanderwarker

Large modern master bathroom with flat-panel cabinets, white cabinets, a freestanding tub, an alcove shower, a one-piece toilet, white tile, ceramic tile, green walls, ceramic floors, an undermount sink, marble benchtops, white floor, white benchtops, a double vanity, a built-in vanity, recessed and panelled walls.

This is an example of a small modern 3/4 bathroom in Perth with glass-front cabinets, dark wood cabinets, an open shower, a wall-mount toilet, green tile, ceramic tile, green walls, ceramic floors, a vessel sink, engineered quartz benchtops, green floor, an open shower, brown benchtops, a single vanity and a floating vanity.
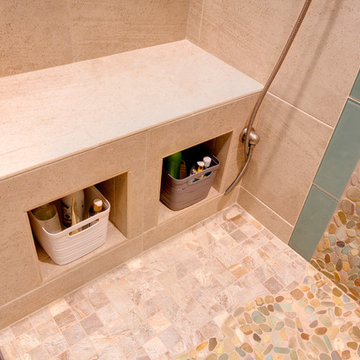
Sutter Photographers
Inspiration for a small modern master bathroom in Other with an integrated sink, flat-panel cabinets, dark wood cabinets, solid surface benchtops, a curbless shower, a wall-mount toilet, multi-coloured tile, ceramic tile, green walls and ceramic floors.
Inspiration for a small modern master bathroom in Other with an integrated sink, flat-panel cabinets, dark wood cabinets, solid surface benchtops, a curbless shower, a wall-mount toilet, multi-coloured tile, ceramic tile, green walls and ceramic floors.

The primary bath is a blend of classing and contemporary, with rich green tiles, chandelier, soaking tub, and sauna.
This is an example of a large modern master bathroom in New York with shaker cabinets, light wood cabinets, a freestanding tub, a double shower, a two-piece toilet, green tile, porcelain tile, green walls, slate floors, an undermount sink, marble benchtops, black floor, a hinged shower door, white benchtops, an enclosed toilet, a double vanity, a freestanding vanity and exposed beam.
This is an example of a large modern master bathroom in New York with shaker cabinets, light wood cabinets, a freestanding tub, a double shower, a two-piece toilet, green tile, porcelain tile, green walls, slate floors, an undermount sink, marble benchtops, black floor, a hinged shower door, white benchtops, an enclosed toilet, a double vanity, a freestanding vanity and exposed beam.
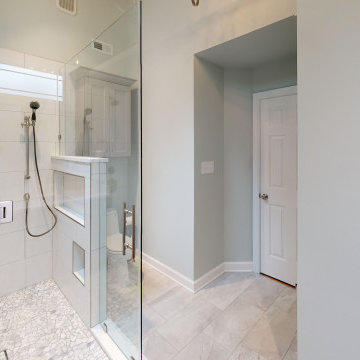
New floor plan and window location make this tiny masterbath live large.
Small modern master bathroom in Raleigh with shaker cabinets, white cabinets, a one-piece toilet, white tile, pebble tile, green walls, porcelain floors, an undermount sink, engineered quartz benchtops, grey floor, a hinged shower door, white benchtops, a niche, a double vanity and a built-in vanity.
Small modern master bathroom in Raleigh with shaker cabinets, white cabinets, a one-piece toilet, white tile, pebble tile, green walls, porcelain floors, an undermount sink, engineered quartz benchtops, grey floor, a hinged shower door, white benchtops, a niche, a double vanity and a built-in vanity.
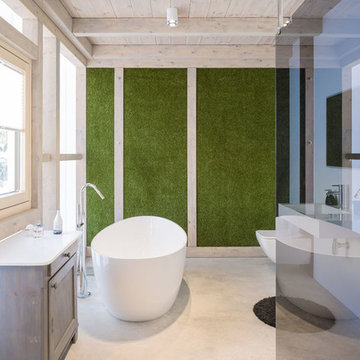
offener Badbereich des Elternbades mit angeschlossener Ankleide. Freistehende Badewanne. Boden ist die oberflächenvergütete Betonbodenplatte. In die Bodenplatte wurde bereits zum Zeitpunkt der Erstellung alle relevanten Medien integriert.
Foto: Markus Vogt
Modern Bathroom Design Ideas with Green Walls
1