Scandinavian Bathroom Design Ideas with Green Walls
Refine by:
Budget
Sort by:Popular Today
1 - 20 of 114 photos
Item 1 of 3
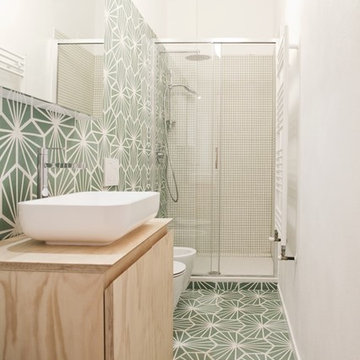
Il pavimento è, e deve essere, anche il gioco di materie: nella loro successione, deve istituire “sequenze” di materie e così di colore, come di dimensioni e di forme: il pavimento è un “finito” fantastico e preciso, è una progressione o successione. Nei abbiamo creato pattern geometrici usando le cementine esagonali.

The en suite leading off the master bedroom. The colour was to flow and the black and white flooring breaks up the green.
Details such as the ridged shower screen just elevate the design.
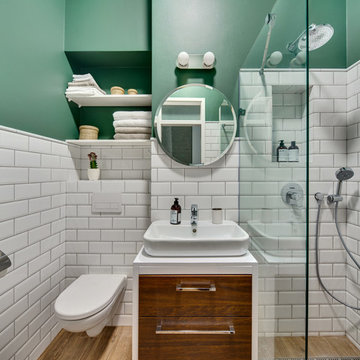
Автор проекта: Майя Баклан, "Неевроремонт"
Фото: Андрей Безуглов
Design ideas for a scandinavian bathroom in Other with an open shower, a wall-mount toilet, white tile, subway tile, green walls, medium hardwood floors, a vessel sink, flat-panel cabinets, dark wood cabinets and an open shower.
Design ideas for a scandinavian bathroom in Other with an open shower, a wall-mount toilet, white tile, subway tile, green walls, medium hardwood floors, a vessel sink, flat-panel cabinets, dark wood cabinets and an open shower.
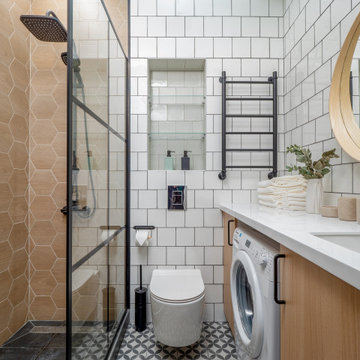
Design ideas for a scandinavian 3/4 bathroom in Other with flat-panel cabinets, light wood cabinets, an alcove shower, a wall-mount toilet, white tile, green walls, an undermount sink, multi-coloured floor, white benchtops and a laundry.
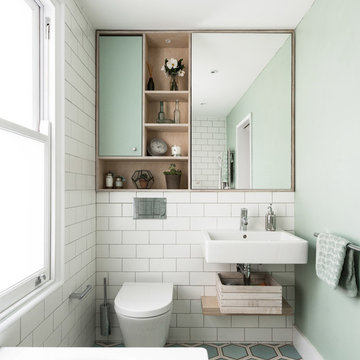
French & Tye
Design ideas for a scandinavian bathroom in London with flat-panel cabinets, green cabinets, a wall-mount toilet, white tile, subway tile, green walls, a wall-mount sink and multi-coloured floor.
Design ideas for a scandinavian bathroom in London with flat-panel cabinets, green cabinets, a wall-mount toilet, white tile, subway tile, green walls, a wall-mount sink and multi-coloured floor.
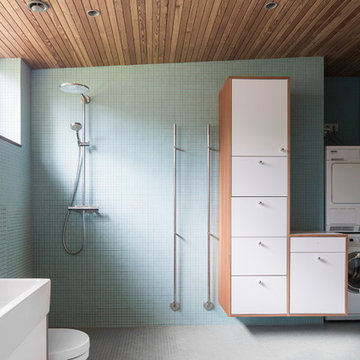
Mid-sized scandinavian 3/4 bathroom in Malmo with flat-panel cabinets, white cabinets, an open shower, blue tile, gray tile, an integrated sink, mosaic tile, green walls, mosaic tile floors, an open shower and a laundry.
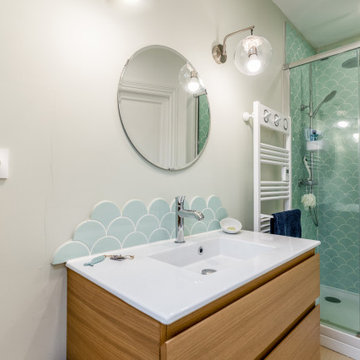
Mid-sized scandinavian master bathroom in Other with flat-panel cabinets, light wood cabinets, an alcove shower, green tile, ceramic tile, green walls, medium hardwood floors, a console sink, limestone benchtops, brown floor, a sliding shower screen, white benchtops, a single vanity and a freestanding vanity.
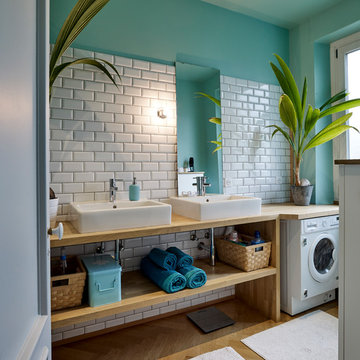
This is an example of a mid-sized scandinavian master bathroom in Strasbourg with white tile, subway tile, green walls, laminate floors, open cabinets, light wood cabinets, a vessel sink, wood benchtops, beige floor, beige benchtops and a laundry.
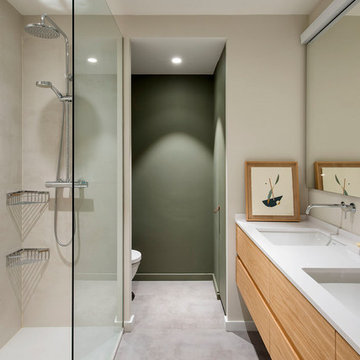
Eric Pamies
Design ideas for a scandinavian bathroom in Barcelona with flat-panel cabinets, medium wood cabinets, grey floor, white benchtops, an open shower, beige tile, green walls, an undermount sink and an open shower.
Design ideas for a scandinavian bathroom in Barcelona with flat-panel cabinets, medium wood cabinets, grey floor, white benchtops, an open shower, beige tile, green walls, an undermount sink and an open shower.

Photo of a mid-sized scandinavian master bathroom in London with flat-panel cabinets, beige cabinets, a double shower, a wall-mount toilet, gray tile, ceramic tile, green walls, ceramic floors, an undermount sink, quartzite benchtops, white floor, an open shower, white benchtops, a double vanity and a freestanding vanity.
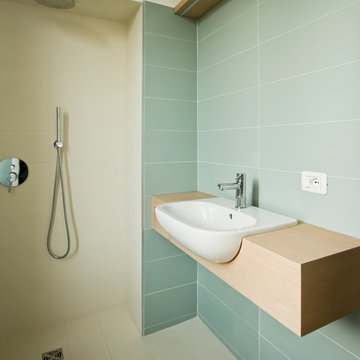
Nel bagno abbiamo utilizzato gli stessi colori e materiali utilizzati nel resto dell'appartamento.
Anche qui sono stati realizzati arredi su misura per sfruttare al meglio gli spazi ridotti. Piatto doccia rivestito dello stesso materiale usato per la nicchia doccia. Mobile bagno su misura.
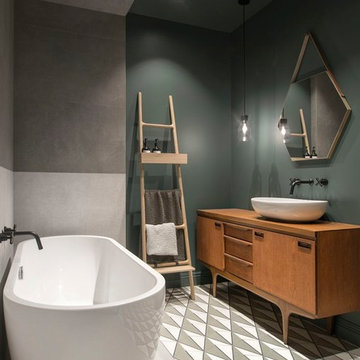
INT2 architecture
Photo of a large scandinavian master bathroom in Saint Petersburg with a freestanding tub, green walls, cement tiles, a vessel sink, wood benchtops, multi-coloured floor, medium wood cabinets, gray tile, porcelain tile, flat-panel cabinets and brown benchtops.
Photo of a large scandinavian master bathroom in Saint Petersburg with a freestanding tub, green walls, cement tiles, a vessel sink, wood benchtops, multi-coloured floor, medium wood cabinets, gray tile, porcelain tile, flat-panel cabinets and brown benchtops.
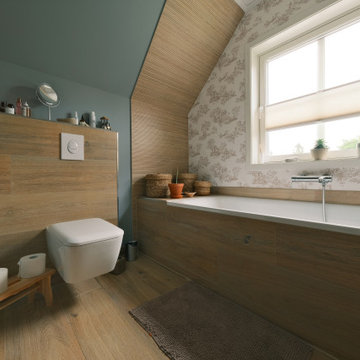
Das Masterbad ist eine gelungene Designmeisterleistung. Die Wanne als auch die Regendusche sind cocoonartig von großen Fliesen in Teakholzoptik gerahmt. Der Boden ebenso in Holzoptik gefliest. Der moderne Look wird durch eine französische Landhaustapete und einem Spiegel aus einem ehemaligen alten Schloß aufgebrochen.
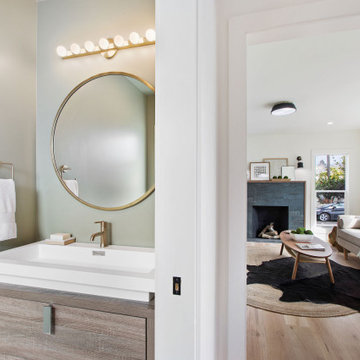
Photo of a small scandinavian 3/4 bathroom in San Francisco with flat-panel cabinets, light wood cabinets, a one-piece toilet, green walls, porcelain floors, a wall-mount sink, white benchtops, a single vanity and a floating vanity.

DHV Architects have designed the new second floor at this large detached house in Henleaze, Bristol. The brief was to fit a generous master bedroom and a high end bathroom into the loft space. Crittall style glazing combined with mono chromatic colours create a sleek contemporary feel. A large rear dormer with an oversized window make the bedroom light and airy.
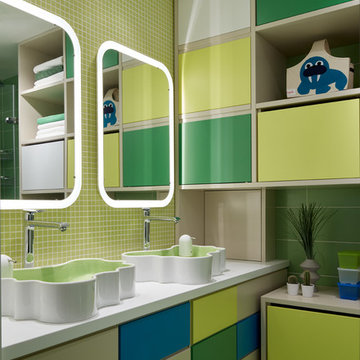
Антон Фруктов и Марина Фруктова
Фотограф - Сергей Ананьев
Inspiration for a mid-sized scandinavian kids bathroom in Moscow with flat-panel cabinets, mosaic tile, green walls, a vessel sink, green cabinets, ceramic floors and green floor.
Inspiration for a mid-sized scandinavian kids bathroom in Moscow with flat-panel cabinets, mosaic tile, green walls, a vessel sink, green cabinets, ceramic floors and green floor.
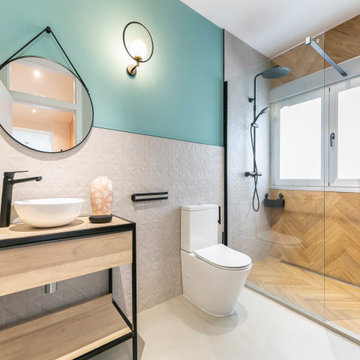
Photo of a mid-sized scandinavian master bathroom in Madrid with open cabinets, light wood cabinets, an open shower, a wall-mount toilet, gray tile, cement tile, green walls, concrete floors, a vessel sink, wood benchtops, grey floor, a hinged shower door, brown benchtops, a single vanity and a freestanding vanity.
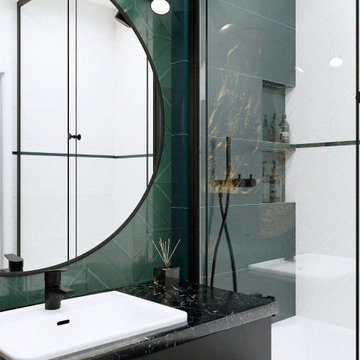
Goldene Monstera
Diese Planung entstand auf Grundlage der allgemeinen Farbgebung, die vom Kunden
bereitgestellt wurde.
Den Mittelpunkt bildet ein Zierelement in Form eines goldenen Blattes, die mit dem
schwarzen Hintergrund im Kontrast steht.
Reich verzierte Glasplatten wurden zum Motiv eines sich ausbreitenden Efeus gestaltet.
Bemerkenswert ist dabei die feine Struktur der weißen Platten. Hinter der Badewanne bilden
sie Fischgratmuster, hinter der Heizung - horizontale Linien.
Das Waschbecken wurde in eine Tischplatte mit feinem Marmormotiv eingelassen.
Badewanne mit Dusche ist vollständig durch Schiebetür abgetrennt.
An der Wand mit der Steigleitung haben wir hydrophobe Farbe verwendet.
Die Wand über dem Regal wurde mit wasserfestem selbstklebendem Vinyl beklebt.
Wir haben Unterputz-Duscharmatur, Regendusche, Badewannenarmatur mit klappbarem
Wasserhahn und Wandnischenregale eingesetzt. Auf diese Weise haben wir mehr Platz
zum Baden und verzichten auf auskragende Elemente.
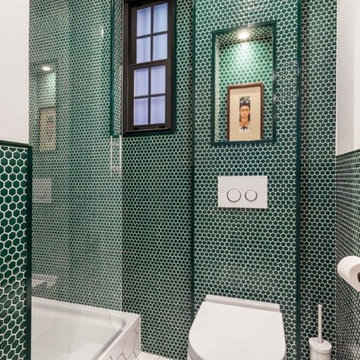
Nobohome
Nobohome ha diseñado una casa ¡de lujo! Inspirada en la naturaleza.
Blanco, verde, madera, negro…Una combinación perfecta .
Para los baños utiliza mosaico hexagonal Hisbalit, en blanco negro y verde ¡Nos encanta!
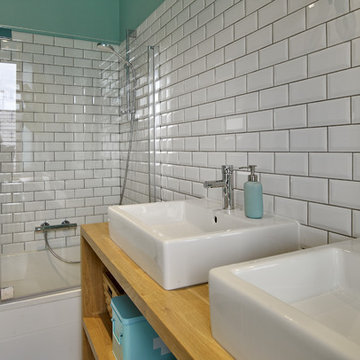
Inspiration for a mid-sized scandinavian bathroom in Strasbourg with a shower/bathtub combo, white tile, subway tile, green walls, laminate floors and a drop-in sink.
Scandinavian Bathroom Design Ideas with Green Walls
1