Modern Bathroom Design Ideas with Medium Wood Cabinets
Refine by:
Budget
Sort by:Popular Today
101 - 120 of 11,003 photos
Item 1 of 3

The bathroom was redesigned to improve flow and add functional storage with a modern aesthetic.
Natural walnut cabinetry brings warmth balanced by the subtle movement in the warm gray floor and wall tiles and the white quartz counters and shower surround. We created half walls framing the shower topped with quartz and glass treated for easy maintenance. The angled wall and extra square footage in the water closet were eliminated for a larger vanity.
Floating vanities make the space feel larger and fit the modern aesthetic. The tall pullout storage at her vanity is one-sided to prevent items falling out the back and features shelves with acrylic sides for full product visibility.
We removed the tub deck and bump-out walls with inset shelves for improved flow and wall space for towels.
Now the freestanding tub anchors the middle of the room while allowing easy access to the windows that were blocked by the previous built-in.
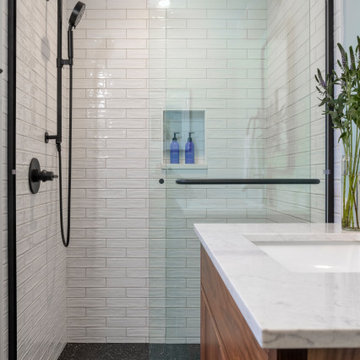
Small modern 3/4 bathroom in Seattle with flat-panel cabinets, medium wood cabinets, an alcove shower, white tile, subway tile, an undermount sink, black floor, a sliding shower screen, a niche, a single vanity and a freestanding vanity.
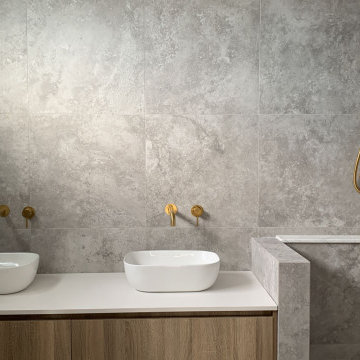
Modern & timeless custom designed bathroom ensuite with luxurious brushed brass tapware and quality finishes all around.
This is an example of a mid-sized modern master wet room bathroom in Brisbane with medium wood cabinets, gray tile, porcelain tile, engineered quartz benchtops, an open shower, white benchtops, a double vanity and a floating vanity.
This is an example of a mid-sized modern master wet room bathroom in Brisbane with medium wood cabinets, gray tile, porcelain tile, engineered quartz benchtops, an open shower, white benchtops, a double vanity and a floating vanity.
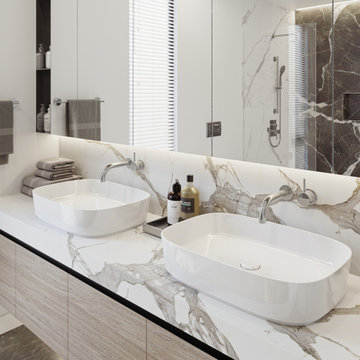
Bathroom Remodel
Inspiration for a modern bathroom in San Francisco with flat-panel cabinets, medium wood cabinets, a curbless shower, porcelain floors, a vessel sink, tile benchtops, grey floor, a hinged shower door, white benchtops, a double vanity and a floating vanity.
Inspiration for a modern bathroom in San Francisco with flat-panel cabinets, medium wood cabinets, a curbless shower, porcelain floors, a vessel sink, tile benchtops, grey floor, a hinged shower door, white benchtops, a double vanity and a floating vanity.

Refined, Simplicity, Serenity. Just a few words that describe this incredible remodel that our team just finished. With its clean lines, open concept and natural light, this bathroom is a master piece of minimalist design.

Design ideas for a small modern master bathroom in Chicago with beaded inset cabinets, medium wood cabinets, an alcove shower, a one-piece toilet, black tile, porcelain tile, white walls, porcelain floors, an undermount sink, quartzite benchtops, black floor, a hinged shower door, black benchtops, a niche, a single vanity and a built-in vanity.

Modern look – Full bathroom remodel
Inspiration for a large modern master bathroom in San Francisco with flat-panel cabinets, medium wood cabinets, a freestanding tub, a corner shower, a one-piece toilet, white tile, ceramic tile, white walls, cement tiles, a vessel sink, quartzite benchtops, black floor, white benchtops, a double vanity and a built-in vanity.
Inspiration for a large modern master bathroom in San Francisco with flat-panel cabinets, medium wood cabinets, a freestanding tub, a corner shower, a one-piece toilet, white tile, ceramic tile, white walls, cement tiles, a vessel sink, quartzite benchtops, black floor, white benchtops, a double vanity and a built-in vanity.
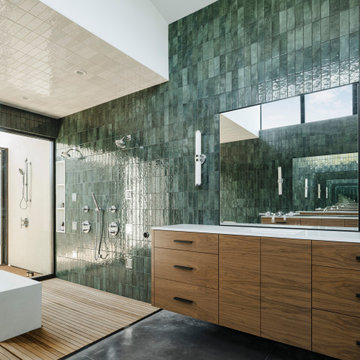
Photo by Roehner + Ryan
Photo of a modern master bathroom in Phoenix with flat-panel cabinets, medium wood cabinets, a freestanding tub, an open shower, green tile, ceramic tile, an undermount sink, engineered quartz benchtops, white benchtops, a shower seat, a double vanity and a floating vanity.
Photo of a modern master bathroom in Phoenix with flat-panel cabinets, medium wood cabinets, a freestanding tub, an open shower, green tile, ceramic tile, an undermount sink, engineered quartz benchtops, white benchtops, a shower seat, a double vanity and a floating vanity.

Modern bathroom remodel.
Design ideas for a mid-sized modern master bathroom in Chicago with furniture-like cabinets, medium wood cabinets, a curbless shower, a two-piece toilet, gray tile, porcelain tile, grey walls, porcelain floors, an undermount sink, engineered quartz benchtops, grey floor, an open shower, white benchtops, a laundry, a double vanity, a built-in vanity and vaulted.
Design ideas for a mid-sized modern master bathroom in Chicago with furniture-like cabinets, medium wood cabinets, a curbless shower, a two-piece toilet, gray tile, porcelain tile, grey walls, porcelain floors, an undermount sink, engineered quartz benchtops, grey floor, an open shower, white benchtops, a laundry, a double vanity, a built-in vanity and vaulted.
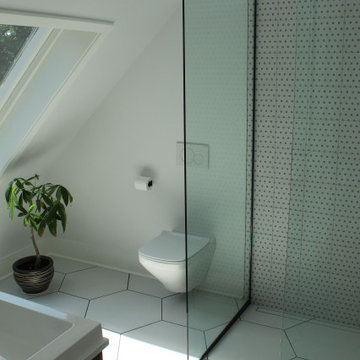
Design ideas for a large modern master bathroom in Montreal with flat-panel cabinets, medium wood cabinets, a corner shower, a wall-mount toilet, black and white tile, cement tile, white walls, ceramic floors, an undermount sink, engineered quartz benchtops, white floor, an open shower, white benchtops, a single vanity, a floating vanity and vaulted.
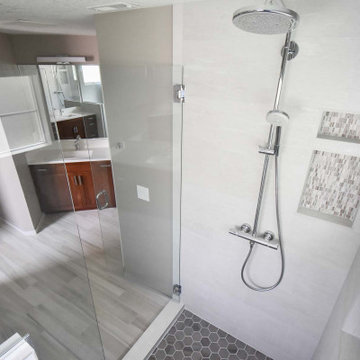
Master bathroom gets major modern update. Built in vanity with natural wood stained panels, quartz countertop and undermount sink. New walk in tile shower with large format tile, hex tile floor, shower bench, multiple niches for storage, and dual shower head. New tile flooring and lighting throughout. Small second vanity sink.
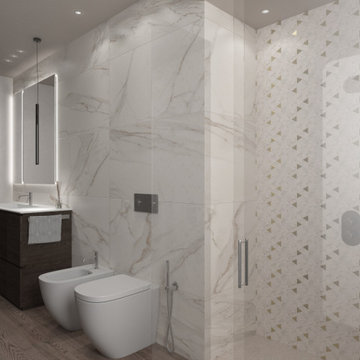
Il bagno prevede un rivestimento in gres effetto marmo abbinato ad un mosaico triangolare in tinta e un gres effetto legno sul pavimento. Il mobile in legno scuro contrasta con l' ambiente e con il piano in Aquatek bianco con vasca integrata. Particolare il soffione doccia incassato nel cartongesso.
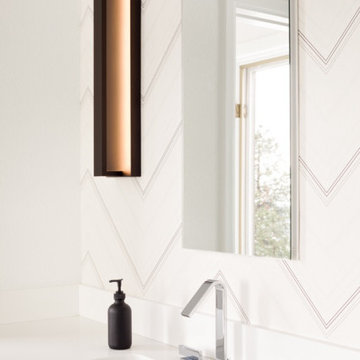
The goal of this project was to update the outdated master bathroom to better meet the homeowners design tastes and the style of the rest of this foothills home, as well as update all the doors on the first floor, and create a contemporary mud room and staircase to the basement.
The homeowners wanted a master suite that had a masculine feel, incorporated elements of black steel, wood, and contrast with clean white tiles and counter-tops and helped their long and skinny layout feel larger/ make better use of the space they have. They also wanted a more spacious and luxurious shower with water temperature control. A large window that existed above the original soaking tub offered spectacular views down into Boulder valley and it was important to keep this element in the updated design. However, privacy was also very important. Therefore, a custom-built powder coated steel shelf, was created to provide privacy blocking, add storage, and add a contrasting design element to the white wall tiles. Black honeycomb floor tiles, new black walnut cabinetry, contemporary wall paper, a floor to ceiling glass shower wall, and updated fixtures elevated the space and gave the clients exactly the look and feel that they wanted.
Unique custom metal design elements can be found throughout the new spaces (shower, mud room bench and shelving, and staircase railings and guardrails), and give this home the contemporary feel that the homeowners desired.
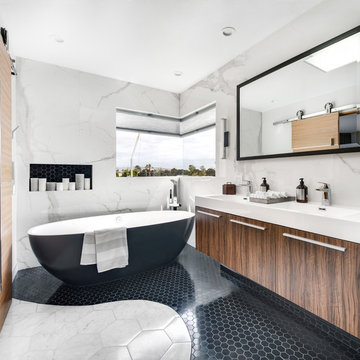
Photo of a mid-sized modern master bathroom in Orange County with flat-panel cabinets, medium wood cabinets, a freestanding tub, a corner shower, a two-piece toilet, white tile, stone slab, white walls, marble floors, an integrated sink, engineered quartz benchtops, white floor, a hinged shower door and white benchtops.
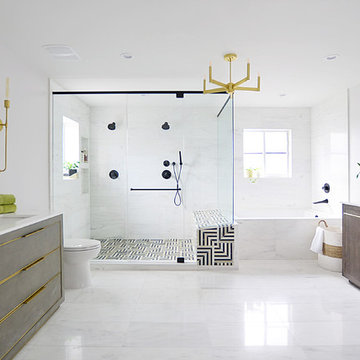
Master Bathroom - White tiles, black and white statement shower tiles. Brass accents. His and Hers vanities with custom make-up vanity
Large modern master bathroom in Other with furniture-like cabinets, medium wood cabinets, a drop-in tub, a double shower, a one-piece toilet, white tile, porcelain tile, white walls, porcelain floors, a console sink, marble benchtops, white floor, a sliding shower screen and white benchtops.
Large modern master bathroom in Other with furniture-like cabinets, medium wood cabinets, a drop-in tub, a double shower, a one-piece toilet, white tile, porcelain tile, white walls, porcelain floors, a console sink, marble benchtops, white floor, a sliding shower screen and white benchtops.
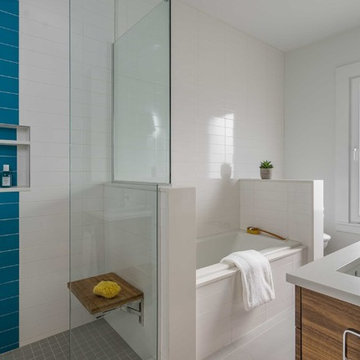
This renovated brick rowhome in Boston’s South End offers a modern aesthetic within a historic structure, creative use of space, exceptional thermal comfort, a reduced carbon footprint, and a passive stream of income.
DESIGN PRIORITIES. The goals for the project were clear - design the primary unit to accommodate the family’s modern lifestyle, rework the layout to create a desirable rental unit, improve thermal comfort and introduce a modern aesthetic. We designed the street-level entry as a shared entrance for both the primary and rental unit. The family uses it as their everyday entrance - we planned for bike storage and an open mudroom with bench and shoe storage to facilitate the change from shoes to slippers or bare feet as they enter their home. On the main level, we expanded the kitchen into the dining room to create an eat-in space with generous counter space and storage, as well as a comfortable connection to the living space. The second floor serves as master suite for the couple - a bedroom with a walk-in-closet and ensuite bathroom, and an adjacent study, with refinished original pumpkin pine floors. The upper floor, aside from a guest bedroom, is the child's domain with interconnected spaces for sleeping, work and play. In the play space, which can be separated from the work space with new translucent sliding doors, we incorporated recreational features inspired by adventurous and competitive television shows, at their son’s request.
MODERN MEETS TRADITIONAL. We left the historic front facade of the building largely unchanged - the security bars were removed from the windows and the single pane windows were replaced with higher performing historic replicas. We designed the interior and rear facade with a vision of warm modernism, weaving in the notable period features. Each element was either restored or reinterpreted to blend with the modern aesthetic. The detailed ceiling in the living space, for example, has a new matte monochromatic finish, and the wood stairs are covered in a dark grey floor paint, whereas the mahogany doors were simply refinished. New wide plank wood flooring with a neutral finish, floor-to-ceiling casework, and bold splashes of color in wall paint and tile, and oversized high-performance windows (on the rear facade) round out the modern aesthetic.
RENTAL INCOME. The existing rowhome was zoned for a 2-family dwelling but included an undesirable, single-floor studio apartment at the garden level with low ceiling heights and questionable emergency egress. In order to increase the quality and quantity of space in the rental unit, we reimagined it as a two-floor, 1 or 2 bedroom, 2 bathroom apartment with a modern aesthetic, increased ceiling height on the lowest level and provided an in-unit washer/dryer. The apartment was listed with Jackie O'Connor Real Estate and rented immediately, providing the owners with a source of passive income.
ENCLOSURE WITH BENEFITS. The homeowners sought a minimal carbon footprint, enabled by their urban location and lifestyle decisions, paired with the benefits of a high-performance home. The extent of the renovation allowed us to implement a deep energy retrofit (DER) to address air tightness, insulation, and high-performance windows. The historic front facade is insulated from the interior, while the rear facade is insulated on the exterior. Together with these building enclosure improvements, we designed an HVAC system comprised of continuous fresh air ventilation, and an efficient, all-electric heating and cooling system to decouple the house from natural gas. This strategy provides optimal thermal comfort and indoor air quality, improved acoustic isolation from street noise and neighbors, as well as a further reduced carbon footprint. We also took measures to prepare the roof for future solar panels, for when the South End neighborhood’s aging electrical infrastructure is upgraded to allow them.
URBAN LIVING. The desirable neighborhood location allows the both the homeowners and tenant to walk, bike, and use public transportation to access the city, while each charging their respective plug-in electric cars behind the building to travel greater distances.
OVERALL. The understated rowhouse is now ready for another century of urban living, offering the owners comfort and convenience as they live life as an expression of their values.
Eric Roth Photo
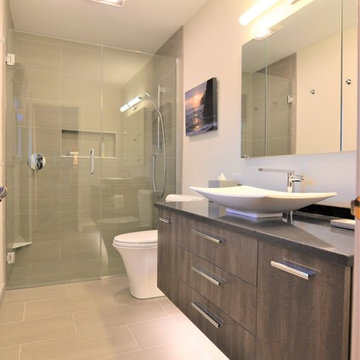
Joseph Kiselyk
Design ideas for a small modern master bathroom in Chicago with flat-panel cabinets, medium wood cabinets, a curbless shower, a one-piece toilet, gray tile, porcelain tile, white walls, porcelain floors, a vessel sink, engineered quartz benchtops, grey floor and a hinged shower door.
Design ideas for a small modern master bathroom in Chicago with flat-panel cabinets, medium wood cabinets, a curbless shower, a one-piece toilet, gray tile, porcelain tile, white walls, porcelain floors, a vessel sink, engineered quartz benchtops, grey floor and a hinged shower door.
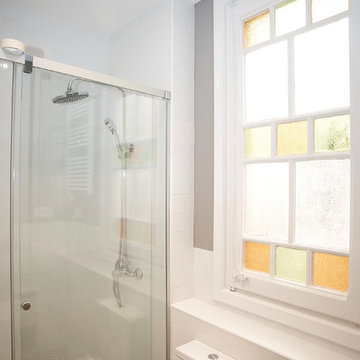
Los baños cuentan con duchas. Grupo Inventia.
Photo of a mid-sized modern master bathroom in Barcelona with medium wood cabinets, an alcove shower, a one-piece toilet, white tile, white walls, a vessel sink, multi-coloured floor and a sliding shower screen.
Photo of a mid-sized modern master bathroom in Barcelona with medium wood cabinets, an alcove shower, a one-piece toilet, white tile, white walls, a vessel sink, multi-coloured floor and a sliding shower screen.
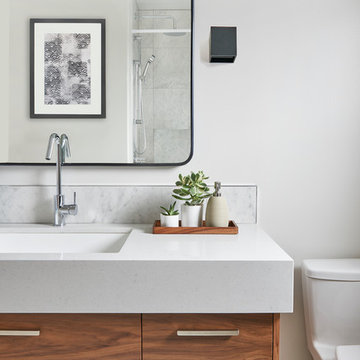
Design ideas for a large modern kids bathroom in Toronto with flat-panel cabinets, medium wood cabinets, a drop-in tub, a shower/bathtub combo, a one-piece toilet, gray tile, porcelain tile, white walls, porcelain floors, an undermount sink, engineered quartz benchtops, grey floor and a shower curtain.
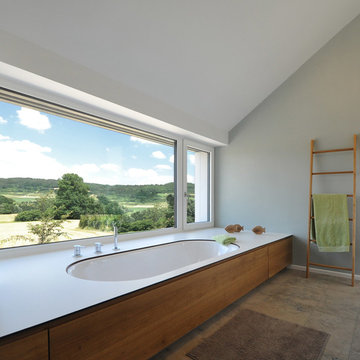
Badewanne mit Ausblick in die fränkische Schweiz.
GRIMM ARCHITEKTEN BDA
This is an example of a mid-sized modern 3/4 bathroom in Nuremberg with flat-panel cabinets, medium wood cabinets, an undermount tub, a curbless shower, a two-piece toilet, gray tile, stone slab, white walls, limestone floors, a vessel sink, grey floor and an open shower.
This is an example of a mid-sized modern 3/4 bathroom in Nuremberg with flat-panel cabinets, medium wood cabinets, an undermount tub, a curbless shower, a two-piece toilet, gray tile, stone slab, white walls, limestone floors, a vessel sink, grey floor and an open shower.
Modern Bathroom Design Ideas with Medium Wood Cabinets
6