Modern Bathroom Design Ideas with Medium Wood Cabinets
Refine by:
Budget
Sort by:Popular Today
41 - 60 of 11,003 photos
Item 1 of 3
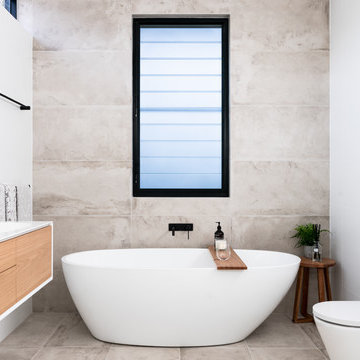
Peter Crumpton
Inspiration for a modern bathroom in Other with medium wood cabinets, a freestanding tub, a wall-mount toilet, multi-coloured tile, ceramic tile, multi-coloured walls, a wall-mount sink and white benchtops.
Inspiration for a modern bathroom in Other with medium wood cabinets, a freestanding tub, a wall-mount toilet, multi-coloured tile, ceramic tile, multi-coloured walls, a wall-mount sink and white benchtops.
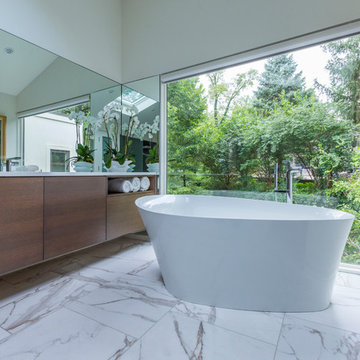
RVP Photography
Mid-sized modern master bathroom in Cincinnati with flat-panel cabinets, medium wood cabinets, a freestanding tub, white walls, medium hardwood floors, quartzite benchtops, brown floor and white benchtops.
Mid-sized modern master bathroom in Cincinnati with flat-panel cabinets, medium wood cabinets, a freestanding tub, white walls, medium hardwood floors, quartzite benchtops, brown floor and white benchtops.
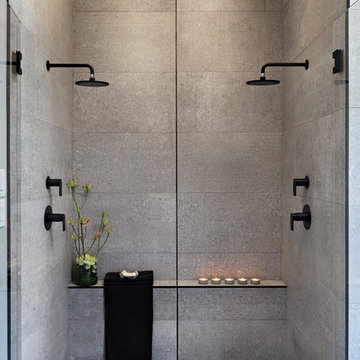
This is an example of a large modern master bathroom in Other with medium wood cabinets, a double shower, a one-piece toilet, gray tile, grey walls, a vessel sink, grey floor, a hinged shower door, black benchtops, cement tile, concrete floors and concrete benchtops.
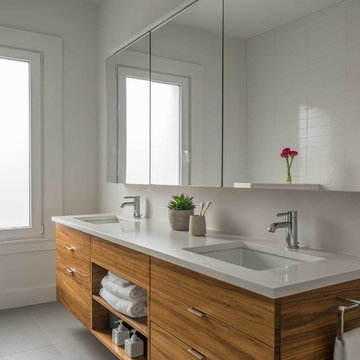
This renovated brick rowhome in Boston’s South End offers a modern aesthetic within a historic structure, creative use of space, exceptional thermal comfort, a reduced carbon footprint, and a passive stream of income.
DESIGN PRIORITIES. The goals for the project were clear - design the primary unit to accommodate the family’s modern lifestyle, rework the layout to create a desirable rental unit, improve thermal comfort and introduce a modern aesthetic. We designed the street-level entry as a shared entrance for both the primary and rental unit. The family uses it as their everyday entrance - we planned for bike storage and an open mudroom with bench and shoe storage to facilitate the change from shoes to slippers or bare feet as they enter their home. On the main level, we expanded the kitchen into the dining room to create an eat-in space with generous counter space and storage, as well as a comfortable connection to the living space. The second floor serves as master suite for the couple - a bedroom with a walk-in-closet and ensuite bathroom, and an adjacent study, with refinished original pumpkin pine floors. The upper floor, aside from a guest bedroom, is the child's domain with interconnected spaces for sleeping, work and play. In the play space, which can be separated from the work space with new translucent sliding doors, we incorporated recreational features inspired by adventurous and competitive television shows, at their son’s request.
MODERN MEETS TRADITIONAL. We left the historic front facade of the building largely unchanged - the security bars were removed from the windows and the single pane windows were replaced with higher performing historic replicas. We designed the interior and rear facade with a vision of warm modernism, weaving in the notable period features. Each element was either restored or reinterpreted to blend with the modern aesthetic. The detailed ceiling in the living space, for example, has a new matte monochromatic finish, and the wood stairs are covered in a dark grey floor paint, whereas the mahogany doors were simply refinished. New wide plank wood flooring with a neutral finish, floor-to-ceiling casework, and bold splashes of color in wall paint and tile, and oversized high-performance windows (on the rear facade) round out the modern aesthetic.
RENTAL INCOME. The existing rowhome was zoned for a 2-family dwelling but included an undesirable, single-floor studio apartment at the garden level with low ceiling heights and questionable emergency egress. In order to increase the quality and quantity of space in the rental unit, we reimagined it as a two-floor, 1 or 2 bedroom, 2 bathroom apartment with a modern aesthetic, increased ceiling height on the lowest level and provided an in-unit washer/dryer. The apartment was listed with Jackie O'Connor Real Estate and rented immediately, providing the owners with a source of passive income.
ENCLOSURE WITH BENEFITS. The homeowners sought a minimal carbon footprint, enabled by their urban location and lifestyle decisions, paired with the benefits of a high-performance home. The extent of the renovation allowed us to implement a deep energy retrofit (DER) to address air tightness, insulation, and high-performance windows. The historic front facade is insulated from the interior, while the rear facade is insulated on the exterior. Together with these building enclosure improvements, we designed an HVAC system comprised of continuous fresh air ventilation, and an efficient, all-electric heating and cooling system to decouple the house from natural gas. This strategy provides optimal thermal comfort and indoor air quality, improved acoustic isolation from street noise and neighbors, as well as a further reduced carbon footprint. We also took measures to prepare the roof for future solar panels, for when the South End neighborhood’s aging electrical infrastructure is upgraded to allow them.
URBAN LIVING. The desirable neighborhood location allows the both the homeowners and tenant to walk, bike, and use public transportation to access the city, while each charging their respective plug-in electric cars behind the building to travel greater distances.
OVERALL. The understated rowhouse is now ready for another century of urban living, offering the owners comfort and convenience as they live life as an expression of their values.
Photography Eric Roth Photo
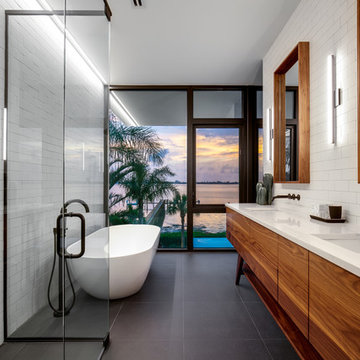
Photo by Ryan Gamma
Walnut vanity is mid-century inspired.
Subway tile with dark grout.
This is an example of a mid-sized modern master bathroom in Other with medium wood cabinets, a freestanding tub, a curbless shower, white tile, subway tile, porcelain floors, an undermount sink, engineered quartz benchtops, a hinged shower door, white benchtops, grey floor, white walls, flat-panel cabinets, a one-piece toilet, an enclosed toilet, a double vanity and a freestanding vanity.
This is an example of a mid-sized modern master bathroom in Other with medium wood cabinets, a freestanding tub, a curbless shower, white tile, subway tile, porcelain floors, an undermount sink, engineered quartz benchtops, a hinged shower door, white benchtops, grey floor, white walls, flat-panel cabinets, a one-piece toilet, an enclosed toilet, a double vanity and a freestanding vanity.
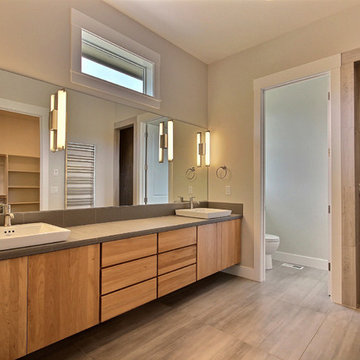
Paint by Sherwin Williams
Body Color : Coming Soon!
Trim Color : Coming Soon!
Entry Door Color by Northwood Cabinets
Door Stain : Coming Soon!
Flooring & Tile by Macadam Floor and Design
Master Bath Floor Tile by Surface Art Inc.
Tile Product : Horizon in Silver
Master Shower Wall Tile by Emser Tile
Master Shower Wall/Floor Product : Cassero in White
Master Bath Tile Countertops by Surface Art Inc.
Master Countertop Product : A La Mode in Buff
Foyer Tile by Emser Tile
Tile Product : Motion in Advance
Great Room Hardwood by Wanke Cascade
Hardwood Product : Terra Living Natural Durango
Kitchen Backsplash Tile by Florida Tile
Backsplash Tile Product : Streamline in Arctic
Slab Countertops by Cosmos Granite & Marble
Quartz, Granite & Marble provided by Wall to Wall Countertops
Countertop Product : True North Quartz in Blizzard
Great Room Fireplace by Heat & Glo
Fireplace Product : Primo 48”
Fireplace Surround by Emser Tile
Surround Product : Motion in Advance
Plumbing Fixtures by Kohler
Sink Fixtures by Decolav
Custom Storage by Northwood Cabinets
Handlesets and Door Hardware by Kwikset
Lighting by Globe/Destination Lighting
Windows by Milgard Window + Door
Window Product : Style Line Series
Supplied by TroyCo
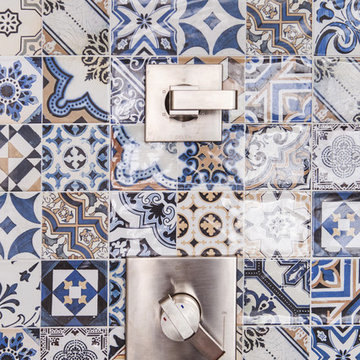
Design ideas for a mid-sized modern master bathroom in San Diego with flat-panel cabinets, medium wood cabinets, a freestanding tub, an alcove shower, blue tile, white tile, cement tile, white walls, an undermount sink, grey floor and an open shower.
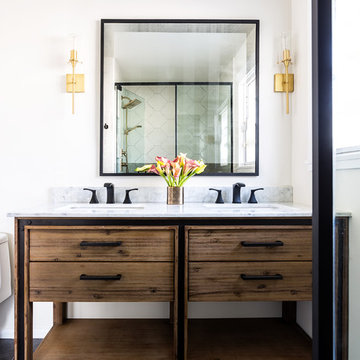
This soothing rustic modern bathroom was remodeled on an episode of HGTV House Hunters Renovation. My client had differing tastes. He likes modern and she likes Spanish design. The final result is a combination of both. The finishes are a mix of warm woods and dramatic tile. The shower tile is a large scale arabesque which adds the Spanish flair and the large scale black floor tile anchors the room. We mixed black and gold fixtures for an eclectic touch.
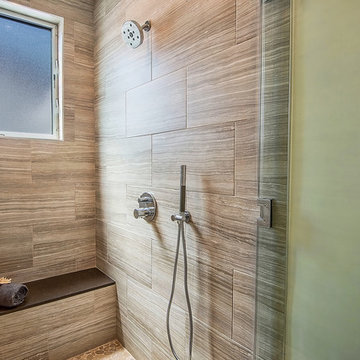
Inspiration for a mid-sized modern 3/4 bathroom in Los Angeles with flat-panel cabinets, medium wood cabinets, an alcove shower, a two-piece toilet, porcelain tile, porcelain floors, wood benchtops, a hinged shower door, brown tile, beige walls and a vessel sink.
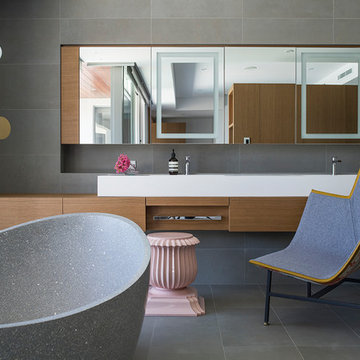
This is an example of a large modern master bathroom in Perth with flat-panel cabinets, medium wood cabinets, a freestanding tub, ceramic tile, ceramic floors, an integrated sink, wood benchtops, grey floor, gray tile, grey walls and white benchtops.
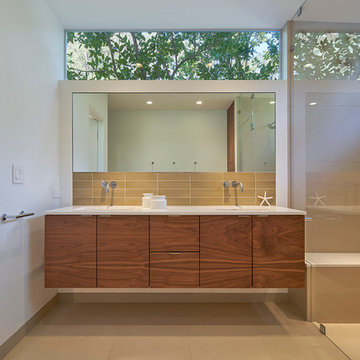
bruce damonte
Photo of a large modern 3/4 bathroom in San Francisco with flat-panel cabinets, medium wood cabinets, a one-piece toilet, beige tile, white walls, an undermount sink, an alcove shower, engineered quartz benchtops and a hinged shower door.
Photo of a large modern 3/4 bathroom in San Francisco with flat-panel cabinets, medium wood cabinets, a one-piece toilet, beige tile, white walls, an undermount sink, an alcove shower, engineered quartz benchtops and a hinged shower door.
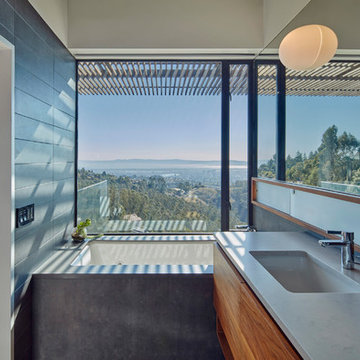
Inspiration for a small modern 3/4 bathroom in Orange County with flat-panel cabinets, medium wood cabinets, an undermount tub, a two-piece toilet, gray tile, white walls, medium hardwood floors and an undermount sink.
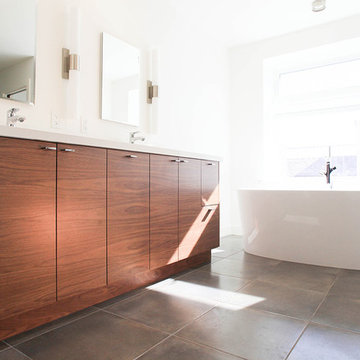
Sequence-Matched Walnut Bath Vanity, designed and fabricated in our Southern California woodshop.
Design ideas for a mid-sized modern master bathroom in Los Angeles with flat-panel cabinets, a freestanding tub, white tile, white walls, engineered quartz benchtops, medium wood cabinets, ceramic floors, grey floor and white benchtops.
Design ideas for a mid-sized modern master bathroom in Los Angeles with flat-panel cabinets, a freestanding tub, white tile, white walls, engineered quartz benchtops, medium wood cabinets, ceramic floors, grey floor and white benchtops.
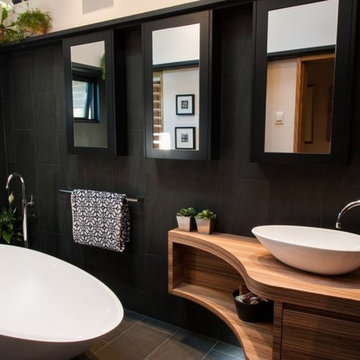
Photo of a mid-sized modern master bathroom in Canberra - Queanbeyan with furniture-like cabinets, medium wood cabinets, a freestanding tub, an alcove shower, a one-piece toilet, black tile, porcelain tile, beige walls, porcelain floors, wood benchtops, black floor, an open shower and a vessel sink.
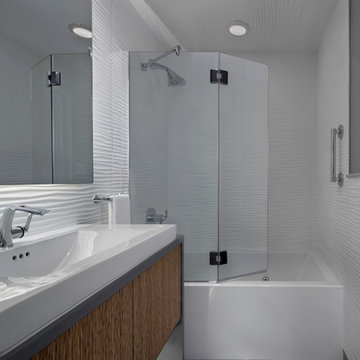
Inspiration for a small modern 3/4 bathroom in Detroit with flat-panel cabinets, medium wood cabinets, an alcove tub, a shower/bathtub combo, a wall-mount toilet, white tile, ceramic tile, grey walls, marble floors, a vessel sink and solid surface benchtops.
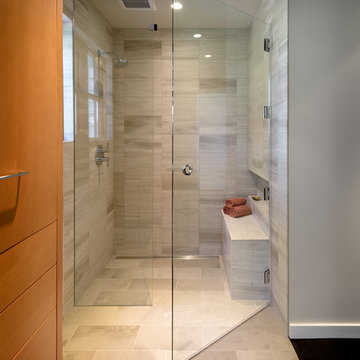
Photo Credits: Aaron Leitz
Design ideas for a mid-sized modern master bathroom in Portland with furniture-like cabinets, medium wood cabinets, a curbless shower, gray tile, limestone, white walls, limestone floors, stainless steel benchtops, grey floor and a hinged shower door.
Design ideas for a mid-sized modern master bathroom in Portland with furniture-like cabinets, medium wood cabinets, a curbless shower, gray tile, limestone, white walls, limestone floors, stainless steel benchtops, grey floor and a hinged shower door.
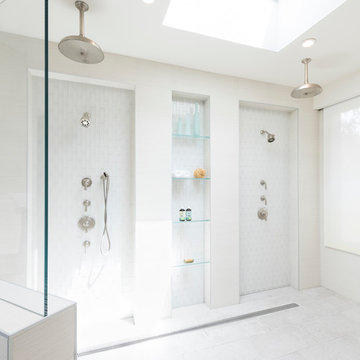
Design ideas for an expansive modern master wet room bathroom in San Diego with flat-panel cabinets, medium wood cabinets, a freestanding tub, a two-piece toilet, white tile, glass tile, white walls, marble floors, an undermount sink, quartzite benchtops, white floor and an open shower.
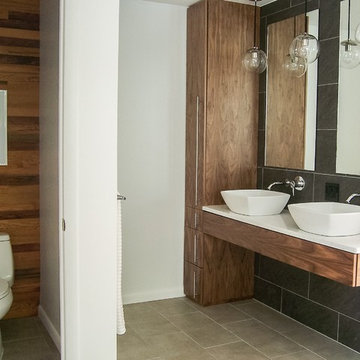
A Minimal Modern Spa Bathroom completed by Storybook Interiors of Grand Rapids, Michigan.
Mid-sized modern master bathroom in Grand Rapids with gray tile, quartzite benchtops, flat-panel cabinets, medium wood cabinets, a freestanding tub, a one-piece toilet, ceramic tile, ceramic floors, a vessel sink and multi-coloured walls.
Mid-sized modern master bathroom in Grand Rapids with gray tile, quartzite benchtops, flat-panel cabinets, medium wood cabinets, a freestanding tub, a one-piece toilet, ceramic tile, ceramic floors, a vessel sink and multi-coloured walls.
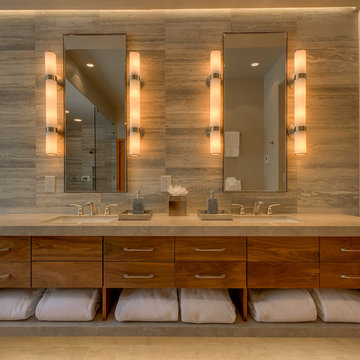
A true masterpiece of a vanity. Modern form meets natural stone and wood to create a stunning master bath vanity.
Inspiration for a modern master bathroom in Sacramento with an undermount sink, flat-panel cabinets, medium wood cabinets, limestone benchtops, a freestanding tub, a curbless shower, a two-piece toilet, gray tile, stone tile, grey walls and ceramic floors.
Inspiration for a modern master bathroom in Sacramento with an undermount sink, flat-panel cabinets, medium wood cabinets, limestone benchtops, a freestanding tub, a curbless shower, a two-piece toilet, gray tile, stone tile, grey walls and ceramic floors.
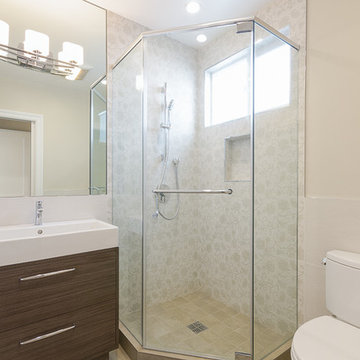
Inspiration for a small modern 3/4 bathroom in San Francisco with an integrated sink, flat-panel cabinets, medium wood cabinets, solid surface benchtops, a corner shower, a two-piece toilet, beige tile, beige walls and a hinged shower door.
Modern Bathroom Design Ideas with Medium Wood Cabinets
3