Modern Bathroom Design Ideas with Multi-Coloured Benchtops
Refine by:
Budget
Sort by:Popular Today
1 - 20 of 1,535 photos
Item 1 of 3
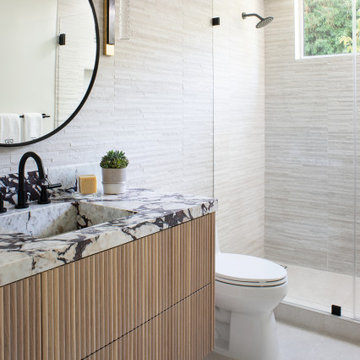
bathroom renovation, mid century modern renovation, oak vanity, porcelain tile, marble countertop
This is an example of a modern bathroom in Los Angeles with light wood cabinets, an alcove shower, beige tile, an integrated sink, beige floor, multi-coloured benchtops, a single vanity and a floating vanity.
This is an example of a modern bathroom in Los Angeles with light wood cabinets, an alcove shower, beige tile, an integrated sink, beige floor, multi-coloured benchtops, a single vanity and a floating vanity.

Meraki Home Servies provide the best bathroom design and renovation skills in Toronto GTA
Mid-sized modern 3/4 bathroom in Toronto with flat-panel cabinets, beige cabinets, a drop-in tub, a curbless shower, a two-piece toilet, brown tile, stone tile, beige walls, porcelain floors, an undermount sink, quartzite benchtops, yellow floor, an open shower, multi-coloured benchtops, a niche, a double vanity, a freestanding vanity, coffered and panelled walls.
Mid-sized modern 3/4 bathroom in Toronto with flat-panel cabinets, beige cabinets, a drop-in tub, a curbless shower, a two-piece toilet, brown tile, stone tile, beige walls, porcelain floors, an undermount sink, quartzite benchtops, yellow floor, an open shower, multi-coloured benchtops, a niche, a double vanity, a freestanding vanity, coffered and panelled walls.

The master bathroom showcases a
shower wall and countertops swathed in
slabs of Violeta honed marble tile, while
the shower floor and walls surrounding
the tub are crafted with Dolomite marble
tile. Technology also reigns, with a large
window in the shower covered in an
electrically charged film that, with the
touch of button, fogs over so you can’t
see in at night:
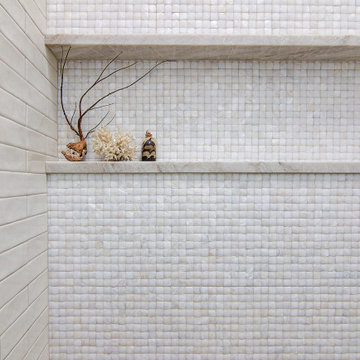
Guest Bathroom remodel in North Fork vacation house. The stone floor flows straight through to the shower eliminating the need for a curb. A stationary glass panel keeps the water in and eliminates the need for a door. Mother of pearl tile on the long wall with a recessed niche creates a soft focal wall.
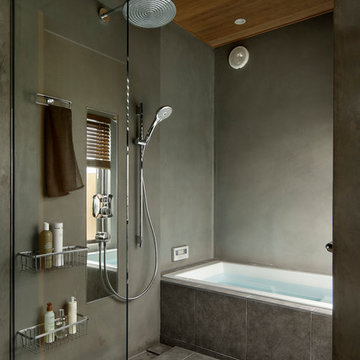
Photo Copyright Satoshi Shigeta
洗面所と浴室は一体でフルリフォーム。
壁はモールテックス左官仕上げ。
Photo of a mid-sized modern bathroom in Tokyo with flat-panel cabinets, medium wood cabinets, grey walls, ceramic floors, engineered quartz benchtops, grey floor, multi-coloured benchtops, a drop-in tub, an open shower and a hinged shower door.
Photo of a mid-sized modern bathroom in Tokyo with flat-panel cabinets, medium wood cabinets, grey walls, ceramic floors, engineered quartz benchtops, grey floor, multi-coloured benchtops, a drop-in tub, an open shower and a hinged shower door.
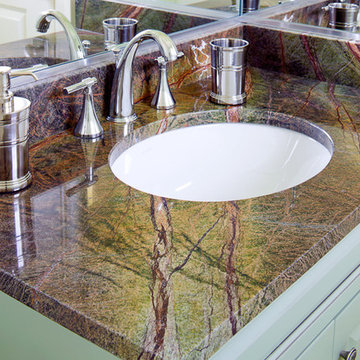
Bathroom vanity in Rainforest Green granite with Eased edges.
Modern bathroom in Boston with multi-coloured benchtops.
Modern bathroom in Boston with multi-coloured benchtops.

Download our free ebook, Creating the Ideal Kitchen. DOWNLOAD NOW
A tired primary bathroom, with varying ceiling heights and a beige-on-beige color scheme, was screaming for love. Squaring the room and adding natural materials erased the memory of the lack luster space and converted it to a bright and welcoming spa oasis. The home was a new build in 2005 and it looked like all the builder’s material choices remained. The client was clear on their design direction but were challenged by the differing ceiling heights and were looking to hire a design-build firm that could resolve that issue.
This local Glen Ellyn couple found us on Instagram (@kitchenstudioge, follow us ?). They loved our designs and felt like we fit their style. They requested a full primary bath renovation to include a large shower, soaking tub, double vanity with storage options, and heated floors. The wife also really wanted a separate make-up vanity. The biggest challenge presented to us was to architecturally marry the various ceiling heights and deliver a streamlined design.
The existing layout worked well for the couple, so we kept everything in place, except we enlarged the shower and replaced the built-in tub with a lovely free-standing model. We also added a sitting make-up vanity. We were able to eliminate the awkward ceiling lines by extending all the walls to the highest level. Then, to accommodate the sprinklers and HVAC, lowered the ceiling height over the entrance and shower area which then opens to the 2-story vanity and tub area. Very dramatic!
This high-end home deserved high-end fixtures. The homeowners also quickly realized they loved the look of natural marble and wanted to use as much of it as possible in their new bath. They chose a marble slab from the stone yard for the countertops and back splash, and we found complimentary marble tile for the shower. The homeowners also liked the idea of mixing metals in their new posh bathroom and loved the look of black, gold, and chrome.
Although our clients were very clear on their style, they were having a difficult time pulling it all together and envisioning the final product. As interior designers it is our job to translate and elevate our clients’ ideas into a deliverable design. We presented the homeowners with mood boards and 3D renderings of our modern, clean, white marble design. Since the color scheme was relatively neutral, at the homeowner’s request, we decided to add of interest with the patterns and shapes in the room.
We were first inspired by the shower floor tile with its circular/linear motif. We designed the cabinetry, floor and wall tiles, mirrors, cabinet pulls, and wainscoting to have a square or rectangular shape, and then to create interest we added perfectly placed circles to contrast with the rectangular shapes. The globe shaped chandelier against the square wall trim is a delightful yet subtle juxtaposition.
The clients were overjoyed with our interpretation of their vision and impressed with the level of detail we brought to the project. It’s one thing to know how you want a space to look, but it takes a special set of skills to create the design and see it thorough to implementation. Could hiring The Kitchen Studio be the first step to making your home dreams come to life?

This is an example of a mid-sized modern master bathroom in Dallas with flat-panel cabinets, light wood cabinets, a freestanding tub, a corner shower, a two-piece toilet, white tile, ceramic tile, white walls, ceramic floors, an undermount sink, engineered quartz benchtops, beige floor, a hinged shower door, multi-coloured benchtops, a niche, a double vanity and a built-in vanity.
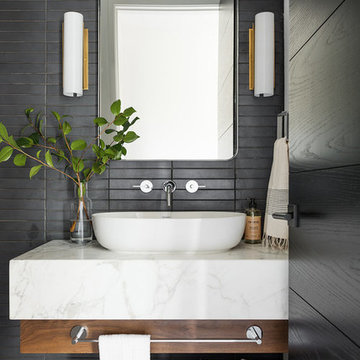
Design ideas for a mid-sized modern kids bathroom in Salt Lake City with dark wood cabinets, a corner shower, black tile, black walls, ceramic floors, marble benchtops, grey floor, a hinged shower door and multi-coloured benchtops.
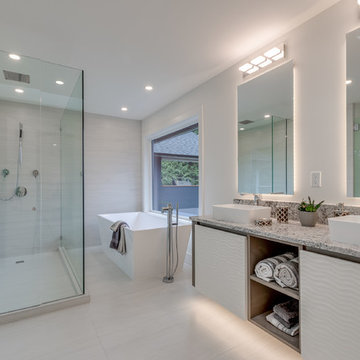
Design ideas for a modern master wet room bathroom in Vancouver with flat-panel cabinets, white cabinets, a freestanding tub, a two-piece toilet, white tile, porcelain tile, white walls, terra-cotta floors, a vessel sink, granite benchtops, white floor, a hinged shower door and multi-coloured benchtops.
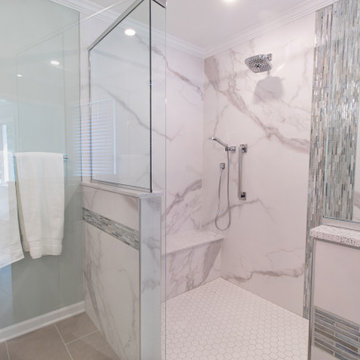
This first floor master suite was converted to offer entirely first floor living. The master shower is equipped with easy to clean porcelain panels, dual shower heads an extendable shower head for easy cleanup and hard to reach areas as well as a bench for relaxing. When we say this bathroom is goals, we mean it.
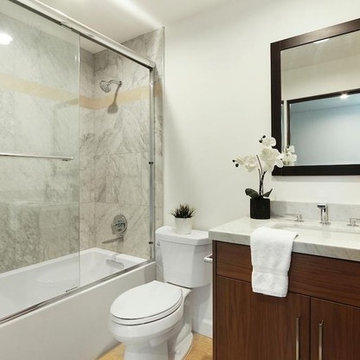
Candy
Design ideas for a small modern 3/4 bathroom in Los Angeles with furniture-like cabinets, brown cabinets, an alcove tub, a shower/bathtub combo, a one-piece toilet, beige tile, porcelain tile, white walls, ceramic floors, a trough sink, engineered quartz benchtops, beige floor, a sliding shower screen and multi-coloured benchtops.
Design ideas for a small modern 3/4 bathroom in Los Angeles with furniture-like cabinets, brown cabinets, an alcove tub, a shower/bathtub combo, a one-piece toilet, beige tile, porcelain tile, white walls, ceramic floors, a trough sink, engineered quartz benchtops, beige floor, a sliding shower screen and multi-coloured benchtops.
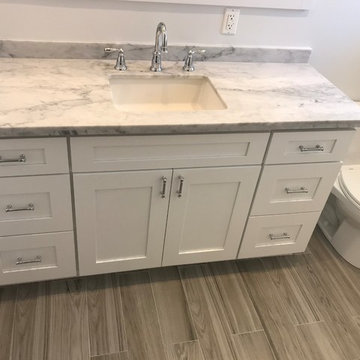
Photo of a mid-sized modern master bathroom in Los Angeles with shaker cabinets, white cabinets, a corner shower, a one-piece toilet, white tile, white walls, painted wood floors, a drop-in sink, granite benchtops, grey floor, a sliding shower screen and multi-coloured benchtops.

Master bathroom w/ freestanding soaking tub
Design ideas for an expansive modern master bathroom in Other with beaded inset cabinets, grey cabinets, a freestanding tub, a shower/bathtub combo, a two-piece toilet, brown tile, porcelain tile, white walls, porcelain floors, an undermount sink, granite benchtops, beige floor, multi-coloured benchtops, a niche, a double vanity, a built-in vanity, exposed beam and panelled walls.
Design ideas for an expansive modern master bathroom in Other with beaded inset cabinets, grey cabinets, a freestanding tub, a shower/bathtub combo, a two-piece toilet, brown tile, porcelain tile, white walls, porcelain floors, an undermount sink, granite benchtops, beige floor, multi-coloured benchtops, a niche, a double vanity, a built-in vanity, exposed beam and panelled walls.

Inspiration for a mid-sized modern 3/4 bathroom in Seattle with shaker cabinets, grey cabinets, a curbless shower, a bidet, white tile, porcelain tile, white walls, porcelain floors, an undermount sink, engineered quartz benchtops, white floor, a hinged shower door, multi-coloured benchtops, a niche, a single vanity and a built-in vanity.

Tailormade pink & gold bathroom
This is an example of a mid-sized modern master bathroom in Hertfordshire with a freestanding tub, a shower/bathtub combo, pink tile, pink walls, mosaic tile floors, a drop-in sink, granite benchtops, pink floor, multi-coloured benchtops, a single vanity and a built-in vanity.
This is an example of a mid-sized modern master bathroom in Hertfordshire with a freestanding tub, a shower/bathtub combo, pink tile, pink walls, mosaic tile floors, a drop-in sink, granite benchtops, pink floor, multi-coloured benchtops, a single vanity and a built-in vanity.
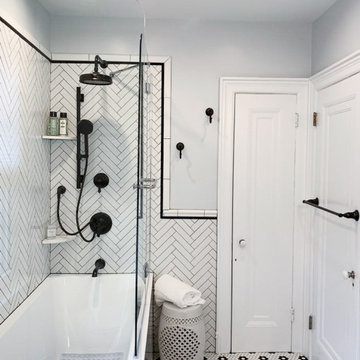
Continuing the contrasting dynamic of the space, the bathroom utilizes black trim and hardware to further add conversation to the space.
Inspiration for a small modern 3/4 bathroom in Philadelphia with recessed-panel cabinets, dark wood cabinets, a drop-in tub, a corner shower, a two-piece toilet, black and white tile, subway tile, blue walls, mosaic tile floors, an undermount sink, marble benchtops, multi-coloured floor, multi-coloured benchtops and a hinged shower door.
Inspiration for a small modern 3/4 bathroom in Philadelphia with recessed-panel cabinets, dark wood cabinets, a drop-in tub, a corner shower, a two-piece toilet, black and white tile, subway tile, blue walls, mosaic tile floors, an undermount sink, marble benchtops, multi-coloured floor, multi-coloured benchtops and a hinged shower door.
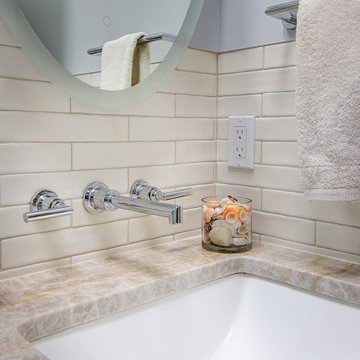
Guest Bathroom remodel in North Fork vacation house. The stone floor flows straight through to the shower eliminating the need for a curb. A stationary glass panel keeps the water in and eliminates the need for a door. Mother of pearl tile on the long wall with a recessed niche creates a soft focal wall.
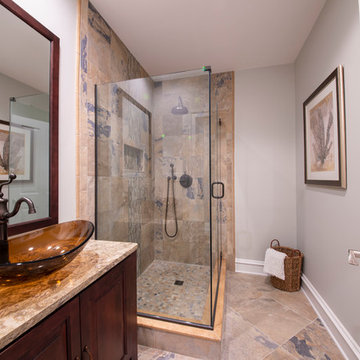
Inspiration for a mid-sized modern 3/4 bathroom in DC Metro with raised-panel cabinets, dark wood cabinets, an open shower, grey walls, porcelain floors, a vessel sink, granite benchtops, multi-coloured floor, a hinged shower door and multi-coloured benchtops.
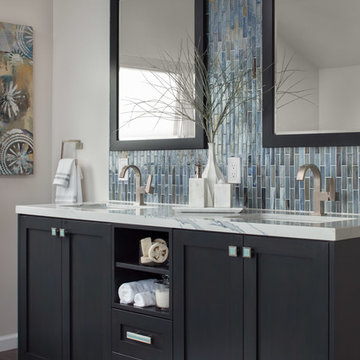
Baron Construction & Remodeling Co.
Complete Master Bathroom Remodel & Design
Design ideas for a large modern master bathroom in San Francisco with shaker cabinets, blue cabinets, a freestanding tub, an alcove shower, a one-piece toilet, multi-coloured tile, porcelain tile, white walls, cement tiles, an undermount sink, engineered quartz benchtops, brown floor, a hinged shower door and multi-coloured benchtops.
Design ideas for a large modern master bathroom in San Francisco with shaker cabinets, blue cabinets, a freestanding tub, an alcove shower, a one-piece toilet, multi-coloured tile, porcelain tile, white walls, cement tiles, an undermount sink, engineered quartz benchtops, brown floor, a hinged shower door and multi-coloured benchtops.
Modern Bathroom Design Ideas with Multi-Coloured Benchtops
1