Modern Bathroom Design Ideas with Multi-Coloured Benchtops
Refine by:
Budget
Sort by:Popular Today
41 - 60 of 1,538 photos
Item 1 of 3
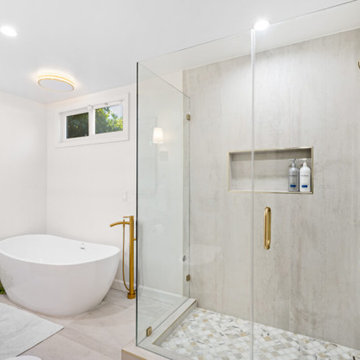
Mid-sized modern master bathroom in Dallas with flat-panel cabinets, light wood cabinets, a freestanding tub, a corner shower, a two-piece toilet, white tile, ceramic tile, white walls, ceramic floors, an undermount sink, engineered quartz benchtops, beige floor, a hinged shower door, multi-coloured benchtops, a niche, a double vanity and a built-in vanity.
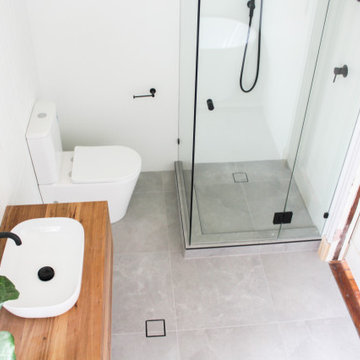
Brick Bond Subway, Brick Stack Bond Tiling, Frameless Shower Screen, Real Timber Vanity, Matte Black Tapware, Rounded Mirror, Matte White Tiles, Back To Wall Toilet, Freestanding Bath, Concrete Freestanding Bath, Grey and White Bathrooms, OTB Bathrooms
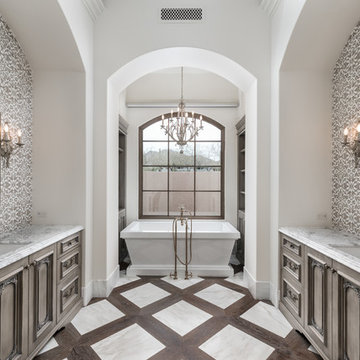
Rustic & modern master bathroom with his and her's vanities, freestanding tub and gorgeous chandelier above.
Photo of an expansive modern master bathroom in Phoenix with raised-panel cabinets, medium wood cabinets, a freestanding tub, an alcove shower, a one-piece toilet, multi-coloured tile, porcelain tile, beige walls, dark hardwood floors, an undermount sink, marble benchtops, multi-coloured floor, a hinged shower door and multi-coloured benchtops.
Photo of an expansive modern master bathroom in Phoenix with raised-panel cabinets, medium wood cabinets, a freestanding tub, an alcove shower, a one-piece toilet, multi-coloured tile, porcelain tile, beige walls, dark hardwood floors, an undermount sink, marble benchtops, multi-coloured floor, a hinged shower door and multi-coloured benchtops.
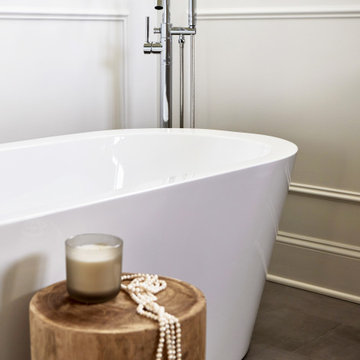
Download our free ebook, Creating the Ideal Kitchen. DOWNLOAD NOW
A tired primary bathroom, with varying ceiling heights and a beige-on-beige color scheme, was screaming for love. Squaring the room and adding natural materials erased the memory of the lack luster space and converted it to a bright and welcoming spa oasis. The home was a new build in 2005 and it looked like all the builder’s material choices remained. The client was clear on their design direction but were challenged by the differing ceiling heights and were looking to hire a design-build firm that could resolve that issue.
This local Glen Ellyn couple found us on Instagram (@kitchenstudioge, follow us ?). They loved our designs and felt like we fit their style. They requested a full primary bath renovation to include a large shower, soaking tub, double vanity with storage options, and heated floors. The wife also really wanted a separate make-up vanity. The biggest challenge presented to us was to architecturally marry the various ceiling heights and deliver a streamlined design.
The existing layout worked well for the couple, so we kept everything in place, except we enlarged the shower and replaced the built-in tub with a lovely free-standing model. We also added a sitting make-up vanity. We were able to eliminate the awkward ceiling lines by extending all the walls to the highest level. Then, to accommodate the sprinklers and HVAC, lowered the ceiling height over the entrance and shower area which then opens to the 2-story vanity and tub area. Very dramatic!
This high-end home deserved high-end fixtures. The homeowners also quickly realized they loved the look of natural marble and wanted to use as much of it as possible in their new bath. They chose a marble slab from the stone yard for the countertops and back splash, and we found complimentary marble tile for the shower. The homeowners also liked the idea of mixing metals in their new posh bathroom and loved the look of black, gold, and chrome.
Although our clients were very clear on their style, they were having a difficult time pulling it all together and envisioning the final product. As interior designers it is our job to translate and elevate our clients’ ideas into a deliverable design. We presented the homeowners with mood boards and 3D renderings of our modern, clean, white marble design. Since the color scheme was relatively neutral, at the homeowner’s request, we decided to add of interest with the patterns and shapes in the room.
We were first inspired by the shower floor tile with its circular/linear motif. We designed the cabinetry, floor and wall tiles, mirrors, cabinet pulls, and wainscoting to have a square or rectangular shape, and then to create interest we added perfectly placed circles to contrast with the rectangular shapes. The globe shaped chandelier against the square wall trim is a delightful yet subtle juxtaposition.
The clients were overjoyed with our interpretation of their vision and impressed with the level of detail we brought to the project. It’s one thing to know how you want a space to look, but it takes a special set of skills to create the design and see it thorough to implementation. Could hiring The Kitchen Studio be the first step to making your home dreams come to life?
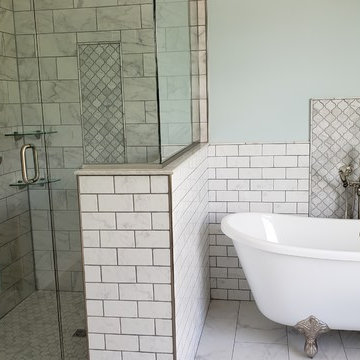
Claw foot soaking tub with Delta Cassidy floor mounted faucet with hand held wand, glass enclosed stand up shower with Delta Cassidy shower rain head, wand & body jets, JSI Dover shaker style vanity, radiant floor heat with smart thermostat. Crystal & chrome light fixtures, 12x24 Carrara Marble porcelain floor tile, 3x6 carrara marble porcelain wall tile, 6x12 carrara marble porcelain shower wall tile, Genuine marble arabesque accent tile, carrara marble hexagon porcelain shower floor. two piece Kohler toilet,
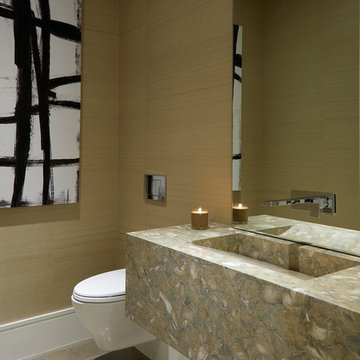
Daniel Newcomb photography, the decorators unlimited interiors.
Small modern 3/4 bathroom in Miami with open cabinets, a wall-mount toilet, brown walls, concrete floors, an integrated sink, limestone benchtops, multi-coloured floor and multi-coloured benchtops.
Small modern 3/4 bathroom in Miami with open cabinets, a wall-mount toilet, brown walls, concrete floors, an integrated sink, limestone benchtops, multi-coloured floor and multi-coloured benchtops.
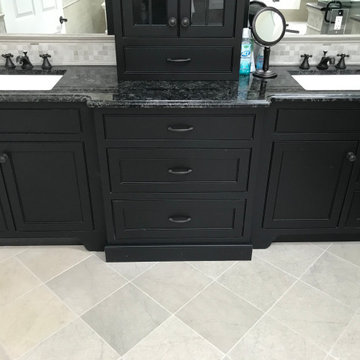
Design ideas for a large modern master bathroom in New York with shaker cabinets, black cabinets, a hot tub, an open shower, a two-piece toilet, gray tile, marble, grey walls, marble floors, an undermount sink, granite benchtops, grey floor, a hinged shower door, multi-coloured benchtops, a shower seat, a double vanity and a built-in vanity.
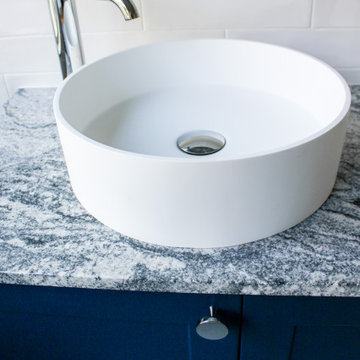
Wet Room, Walk In Shower, Freestanding Bath, Bath In Shower Area, Vanity, Wall Hung Vanity, Double Basin, Floating Vanity, Subway Tiles, Full Height Tiling, False Wall, Shower Niche, Stone Bath, Solid Bath, Frameless Shower, On the Ball Bathrooms, OTB Bathrooms
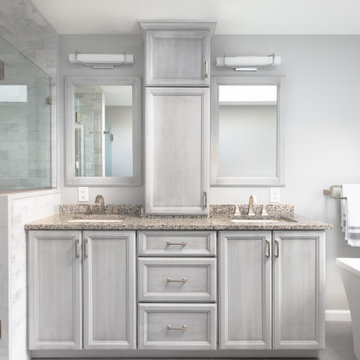
Design ideas for a large modern master bathroom in New York with grey cabinets, gray tile, an undermount sink, a hinged shower door, multi-coloured benchtops and a double vanity.
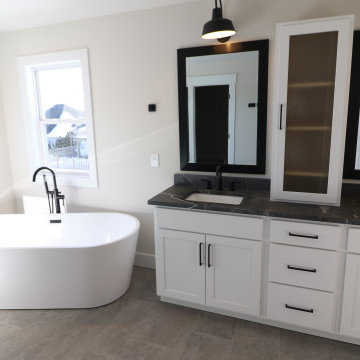
Photo of a mid-sized modern master bathroom in Other with black cabinets, a freestanding tub, a corner shower, a one-piece toilet, beige walls, ceramic floors, an undermount sink, granite benchtops, black floor, a hinged shower door, multi-coloured benchtops, a double vanity and a built-in vanity.
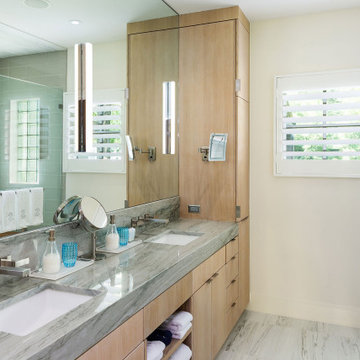
Luxurious, contemporary details of this master bathroom remodel include quartzite countertops with a large laminated edge, a custom floating shower bench seat, a combination of smooth and textured glass tile, heated marble tile floors, finish rift-cut frameless cabinetry, high-end plumbing fixtures and custom trim. Every material used in this project was carefully thought through for its durability, quality, and aesthetic appeal. The design details put into this space are what tie the space together to create a streamlined, modern, luxury master bathroom—pure makeover magic!
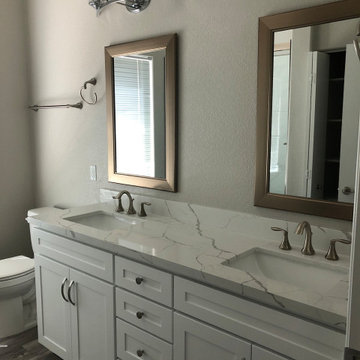
Guest Bathroom After
Photo of a mid-sized modern bathroom in Las Vegas with shaker cabinets, white cabinets, an alcove tub, an alcove shower, a two-piece toilet, multi-coloured tile, porcelain tile, grey walls, vinyl floors, an undermount sink, engineered quartz benchtops, grey floor, a sliding shower screen, multi-coloured benchtops, a niche, a double vanity and a built-in vanity.
Photo of a mid-sized modern bathroom in Las Vegas with shaker cabinets, white cabinets, an alcove tub, an alcove shower, a two-piece toilet, multi-coloured tile, porcelain tile, grey walls, vinyl floors, an undermount sink, engineered quartz benchtops, grey floor, a sliding shower screen, multi-coloured benchtops, a niche, a double vanity and a built-in vanity.
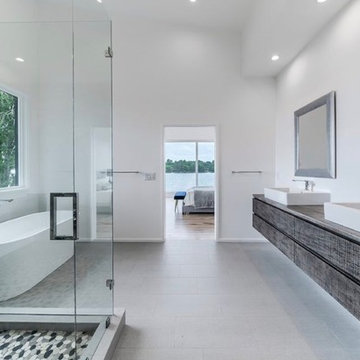
Inspiration for a large modern master bathroom in Charlotte with flat-panel cabinets, grey cabinets, a freestanding tub, a corner shower, a one-piece toilet, black and white tile, ceramic tile, white walls, ceramic floors, a drop-in sink, concrete benchtops, grey floor, a hinged shower door and multi-coloured benchtops.
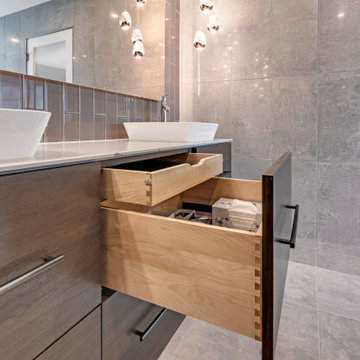
This modern design was achieved through chrome fixtures, a smoky taupe color palette and creative lighting. There is virtually no wood in this contemporary master bathroom—even the doors are framed in metal.
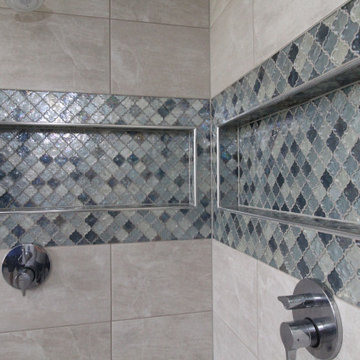
This is an example of a large modern master bathroom in Seattle with flat-panel cabinets, brown cabinets, a freestanding tub, an open shower, a one-piece toilet, gray tile, ceramic tile, grey walls, ceramic floors, an undermount sink, engineered quartz benchtops, grey floor, an open shower, multi-coloured benchtops, a niche, a double vanity and a built-in vanity.
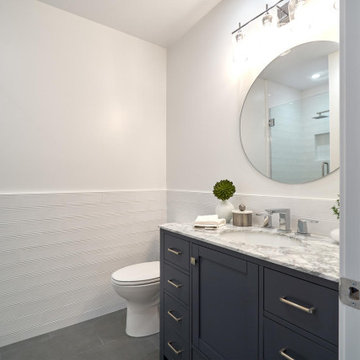
Guesthouse Bathroom
Photo of a mid-sized modern 3/4 bathroom in Los Angeles with shaker cabinets, white cabinets, a one-piece toilet, white tile, ceramic tile, white walls, porcelain floors, an undermount sink, marble benchtops, grey floor, multi-coloured benchtops, a single vanity and a freestanding vanity.
Photo of a mid-sized modern 3/4 bathroom in Los Angeles with shaker cabinets, white cabinets, a one-piece toilet, white tile, ceramic tile, white walls, porcelain floors, an undermount sink, marble benchtops, grey floor, multi-coloured benchtops, a single vanity and a freestanding vanity.
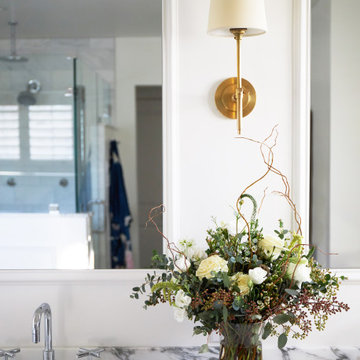
Download our free ebook, Creating the Ideal Kitchen. DOWNLOAD NOW
A tired primary bathroom, with varying ceiling heights and a beige-on-beige color scheme, was screaming for love. Squaring the room and adding natural materials erased the memory of the lack luster space and converted it to a bright and welcoming spa oasis. The home was a new build in 2005 and it looked like all the builder’s material choices remained. The client was clear on their design direction but were challenged by the differing ceiling heights and were looking to hire a design-build firm that could resolve that issue.
This local Glen Ellyn couple found us on Instagram (@kitchenstudioge, follow us ?). They loved our designs and felt like we fit their style. They requested a full primary bath renovation to include a large shower, soaking tub, double vanity with storage options, and heated floors. The wife also really wanted a separate make-up vanity. The biggest challenge presented to us was to architecturally marry the various ceiling heights and deliver a streamlined design.
The existing layout worked well for the couple, so we kept everything in place, except we enlarged the shower and replaced the built-in tub with a lovely free-standing model. We also added a sitting make-up vanity. We were able to eliminate the awkward ceiling lines by extending all the walls to the highest level. Then, to accommodate the sprinklers and HVAC, lowered the ceiling height over the entrance and shower area which then opens to the 2-story vanity and tub area. Very dramatic!
This high-end home deserved high-end fixtures. The homeowners also quickly realized they loved the look of natural marble and wanted to use as much of it as possible in their new bath. They chose a marble slab from the stone yard for the countertops and back splash, and we found complimentary marble tile for the shower. The homeowners also liked the idea of mixing metals in their new posh bathroom and loved the look of black, gold, and chrome.
Although our clients were very clear on their style, they were having a difficult time pulling it all together and envisioning the final product. As interior designers it is our job to translate and elevate our clients’ ideas into a deliverable design. We presented the homeowners with mood boards and 3D renderings of our modern, clean, white marble design. Since the color scheme was relatively neutral, at the homeowner’s request, we decided to add of interest with the patterns and shapes in the room.
We were first inspired by the shower floor tile with its circular/linear motif. We designed the cabinetry, floor and wall tiles, mirrors, cabinet pulls, and wainscoting to have a square or rectangular shape, and then to create interest we added perfectly placed circles to contrast with the rectangular shapes. The globe shaped chandelier against the square wall trim is a delightful yet subtle juxtaposition.
The clients were overjoyed with our interpretation of their vision and impressed with the level of detail we brought to the project. It’s one thing to know how you want a space to look, but it takes a special set of skills to create the design and see it thorough to implementation. Could hiring The Kitchen Studio be the first step to making your home dreams come to life?
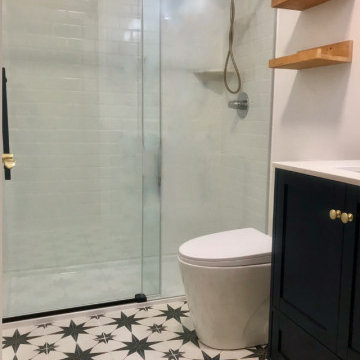
Shannon and John had been updating thier home but wanted to start remodeling the bathrooms. This bathroom is part of an in aw suite and shannon wanted something cheerful and John likes the classics so off to the drawing board I went.. Check out the original digital design i did.
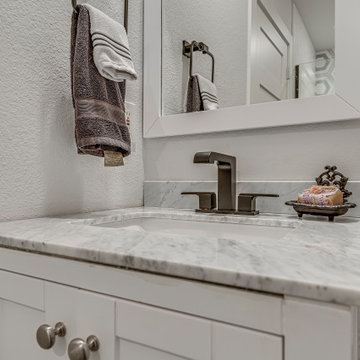
Right off the kitchen, this bathroom is the perfect space for guests to use.
Inspiration for a small modern bathroom in Dallas with shaker cabinets, white cabinets, a freestanding vanity, grey walls, an undermount sink, quartzite benchtops, multi-coloured benchtops and a single vanity.
Inspiration for a small modern bathroom in Dallas with shaker cabinets, white cabinets, a freestanding vanity, grey walls, an undermount sink, quartzite benchtops, multi-coloured benchtops and a single vanity.
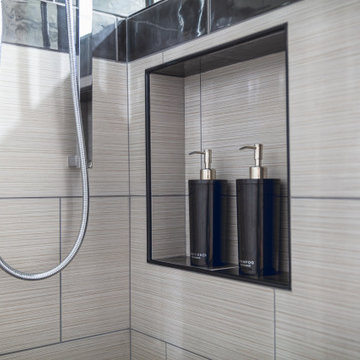
Another custom niche next to the second shower head makes this space ideal.
Mid-sized modern master bathroom in Other with shaker cabinets, grey cabinets, a double shower, a two-piece toilet, gray tile, porcelain tile, grey walls, porcelain floors, an undermount sink, granite benchtops, black floor, an open shower, multi-coloured benchtops, a shower seat, a double vanity and a built-in vanity.
Mid-sized modern master bathroom in Other with shaker cabinets, grey cabinets, a double shower, a two-piece toilet, gray tile, porcelain tile, grey walls, porcelain floors, an undermount sink, granite benchtops, black floor, an open shower, multi-coloured benchtops, a shower seat, a double vanity and a built-in vanity.
Modern Bathroom Design Ideas with Multi-Coloured Benchtops
3