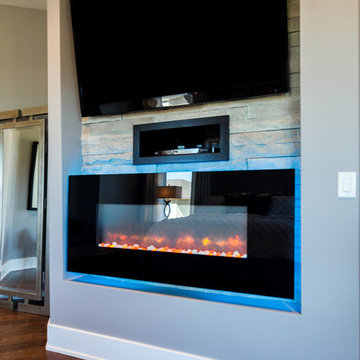Modern Bedroom Design Ideas with a Ribbon Fireplace
Refine by:
Budget
Sort by:Popular Today
81 - 100 of 279 photos
Item 1 of 3
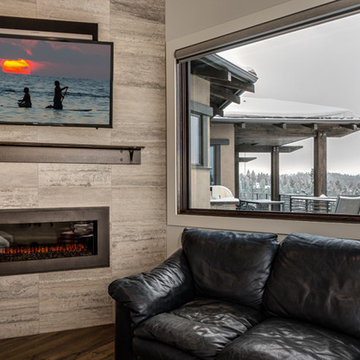
Flat mounted television with Sonos sound bar.
Inspiration for a large modern master bedroom in Other with beige walls, dark hardwood floors, a ribbon fireplace, a tile fireplace surround and brown floor.
Inspiration for a large modern master bedroom in Other with beige walls, dark hardwood floors, a ribbon fireplace, a tile fireplace surround and brown floor.
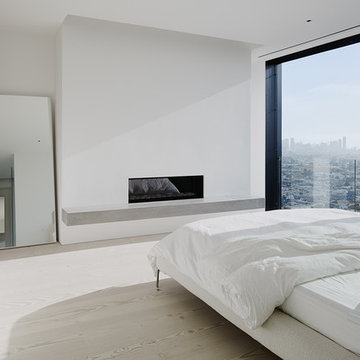
Photo of a mid-sized modern master bedroom in San Francisco with light hardwood floors, a ribbon fireplace and a plaster fireplace surround.
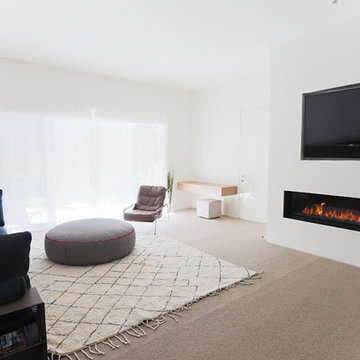
Photo: Leah Miller; Interiors: Ann Tempest
Photo of a modern master bedroom in Salt Lake City with white walls, carpet, a ribbon fireplace and a plaster fireplace surround.
Photo of a modern master bedroom in Salt Lake City with white walls, carpet, a ribbon fireplace and a plaster fireplace surround.
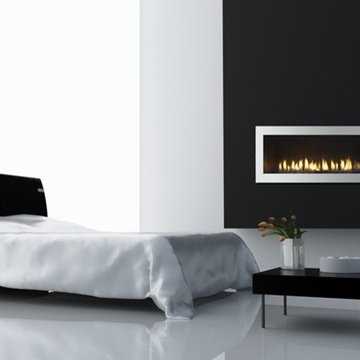
Clean lines and elegant ambiance never go out of style. These horizontal gas fireplaces feature a linear design and long ribbon flame to form a broad and warming firescape. Two sizes and several finishing options create a fundamentally modern look for any space.
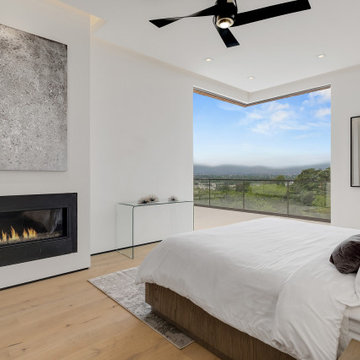
This is an example of a large modern master bedroom in Los Angeles with white walls, medium hardwood floors, a ribbon fireplace and brown floor.
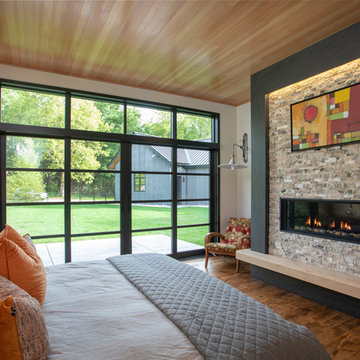
As written in Northern Home & Cottage by Elizabeth Edwards
Sara and Paul Matthews call their head-turning home, located in a sweet neighborhood just up the hill from downtown Petoskey, “a very human story.” Indeed it is. Sara and her husband, Paul, have a special-needs son as well as an energetic middle-school daughter. This home has an answer for everyone. Located down the street from the school, it is ideally situated for their daughter and a self-contained apartment off the great room accommodates all their son’s needs while giving his caretakers privacy—and the family theirs. The Matthews began the building process by taking their thoughts and
needs to Stephanie Baldwin and her team at Edgewater Design Group. Beyond the above considerations, they wanted their new home to be low maintenance and to stand out architecturally, “But not so much that anyone would complain that it didn’t work in our neighborhood,” says Sara. “We
were thrilled that Edgewater listened to us and were able to give us a unique-looking house that is meeting all our needs.” Lombardy LLC built this handsome home with Paul working alongside the construction crew throughout the project. The low maintenance exterior is a cutting-edge blend of stacked stone, black corrugated steel, black framed windows and Douglas fir soffits—elements that add up to an organic contemporary look. The use of black steel, including interior beams and the staircase system, lend an industrial vibe that is courtesy of the Matthews’ friend Dan Mello of Trimet Industries in Traverse City. The couple first met Dan, a metal fabricator, a number of years ago, right around the time they found out that their then two-year-old son would never be able to walk. After the couple explained to Dan that they couldn’t find a solution for a child who wasn’t big enough for a wheelchair, he designed a comfortable, rolling chair that was just perfect. They still use it. The couple’s gratitude for the chair resulted in a trusting relationship with Dan, so it was natural for them to welcome his talents into their home-building process. A maple floor finished to bring out all of its color-tones envelops the room in warmth. Alder doors and trim and a Doug fir ceiling reflect that warmth. Clearstory windows and floor-to-ceiling window banks fill the space with light—and with views of the spacious grounds that will
become a canvas for Paul, a retired landscaper. The couple’s vibrant art pieces play off against modernist furniture and lighting that is due to an inspired collaboration between Sara and interior designer Kelly Paulsen. “She was absolutely instrumental to the project,” Sara says. “I went through
two designers before I finally found Kelly.” The open clean-lined kitchen, butler’s pantry outfitted with a beverage center and Miele coffee machine (that allows guests to wait on themselves when Sara is cooking), and an outdoor room that centers around a wood-burning fireplace, all make for easy,
fabulous entertaining. A den just off the great room houses the big-screen television and Sara’s loom—
making for relaxing evenings of weaving, game watching and togetherness. Tourgoers will leave understanding that this house is everything great design should be. Form following function—and solving very human issues with soul-soothing style.
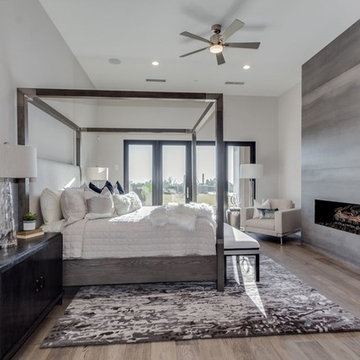
Professionally staged luxury master suite in a custom home
Inspiration for an expansive modern master bedroom in Phoenix with a ribbon fireplace, a concrete fireplace surround, white walls, light hardwood floors and grey floor.
Inspiration for an expansive modern master bedroom in Phoenix with a ribbon fireplace, a concrete fireplace surround, white walls, light hardwood floors and grey floor.
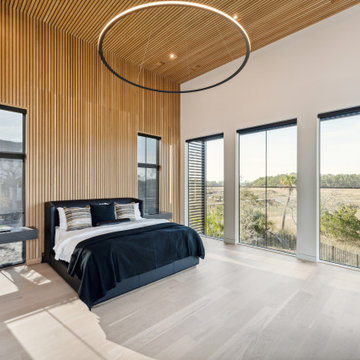
Inspiration for a large modern master bedroom in Charleston with white walls, light hardwood floors, a ribbon fireplace, a stone fireplace surround, panelled walls and wood.
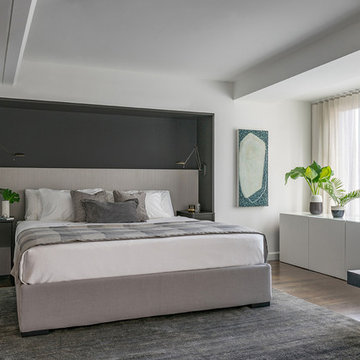
A modern built-in headboard creates an eye catching, space saving detail. The dark colored millwork helps to disguise the built in reading lamps for a clutter free look.
Eric Roth Photography
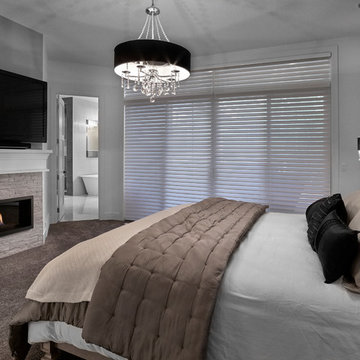
This Beautiful 5,931 sqft home renovation was completely transformed from a small farm bungalow. This house is situated on a ten-acre property with extensive farmland views with bright open spaces. Custom beam work was done on site to add the “rustic” element to many of the rooms, most specifically the bar area. Custom, site-built shelving and lockers were added throughout the house to accommodate the homeowner’s specific needs. Space saving barn doors add style and purpose to the walk-in closets in the ensuite, which includes walk-in shower, private toilet room, and free standing jet tub; things that were previously lacking. A “great room” was created on the main floor, utilizing the previously unusable living area, creating a space on the main floor big enough for the family to gather, and take full advantage of the beautiful scenery of the acreage.
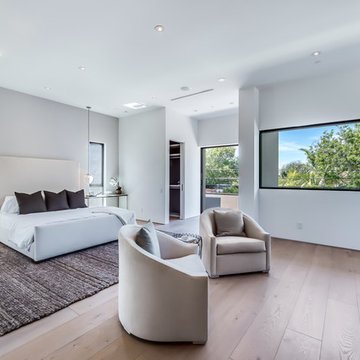
The Sunset Team
Large modern master bedroom in Los Angeles with white walls, light hardwood floors, a ribbon fireplace and a tile fireplace surround.
Large modern master bedroom in Los Angeles with white walls, light hardwood floors, a ribbon fireplace and a tile fireplace surround.
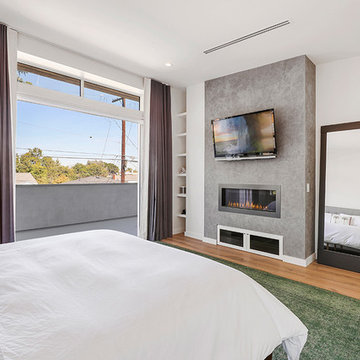
Linear fireplace with components storage below and venetian plaster finish at fireplace. Pocket doors to exterior wrap around balcony connects Bathroom in and out. Linear HVAC Grills
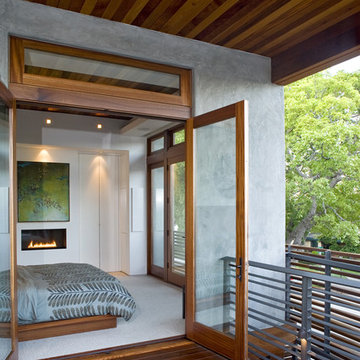
Custom steel and hardwood bridge leading from Master Bedroom to rooftop sundeck.
Photo of a modern bedroom in San Diego with a ribbon fireplace.
Photo of a modern bedroom in San Diego with a ribbon fireplace.
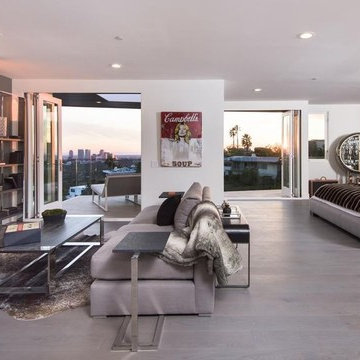
Joana Morrison
Large modern master bedroom in Los Angeles with white walls, light hardwood floors, a ribbon fireplace, a stone fireplace surround and beige floor.
Large modern master bedroom in Los Angeles with white walls, light hardwood floors, a ribbon fireplace, a stone fireplace surround and beige floor.
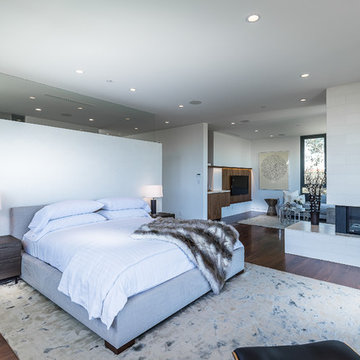
Todd Goodman
Photo of a mid-sized modern master bedroom in Los Angeles with white walls, dark hardwood floors, a ribbon fireplace and a stone fireplace surround.
Photo of a mid-sized modern master bedroom in Los Angeles with white walls, dark hardwood floors, a ribbon fireplace and a stone fireplace surround.
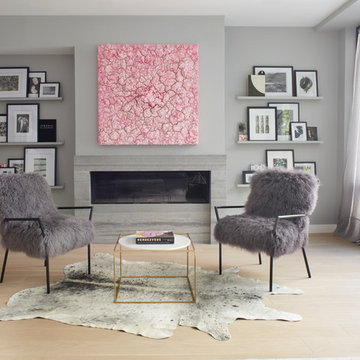
This property was completely gutted and redesigned into a single family townhouse. After completing the construction of the house I staged the furniture, lighting and decor. Staging is a new service that my design studio is now offering.
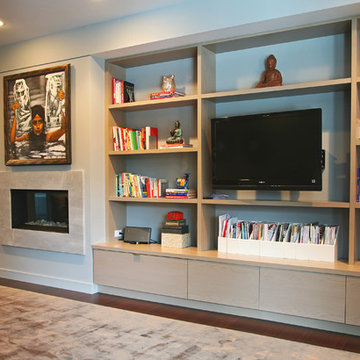
Large modern master bedroom in Boston with grey walls, dark hardwood floors, a ribbon fireplace and a stone fireplace surround.
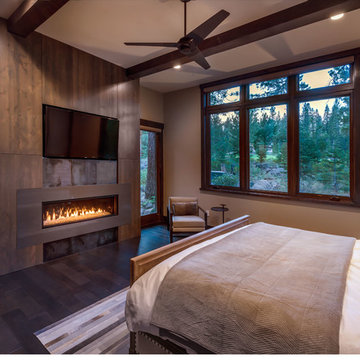
Vance Fox
Design ideas for a mid-sized modern guest bedroom in Sacramento with beige walls, dark hardwood floors, a metal fireplace surround and a ribbon fireplace.
Design ideas for a mid-sized modern guest bedroom in Sacramento with beige walls, dark hardwood floors, a metal fireplace surround and a ribbon fireplace.
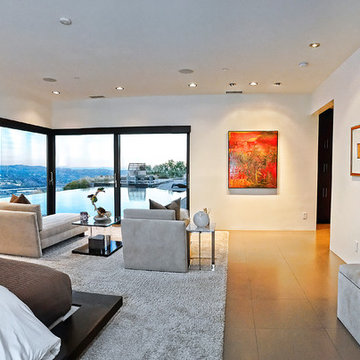
Master Bedroom featuring centralized audio/video, one touch operation of shades, fireplace, and home systems.
Roman Sebek
This is an example of a large modern master bedroom in Orange County with white walls, ceramic floors, a ribbon fireplace and a plaster fireplace surround.
This is an example of a large modern master bedroom in Orange County with white walls, ceramic floors, a ribbon fireplace and a plaster fireplace surround.
Modern Bedroom Design Ideas with a Ribbon Fireplace
5
