Modern Bedroom Design Ideas with Beige Floor
Refine by:
Budget
Sort by:Popular Today
161 - 180 of 5,502 photos
Item 1 of 3
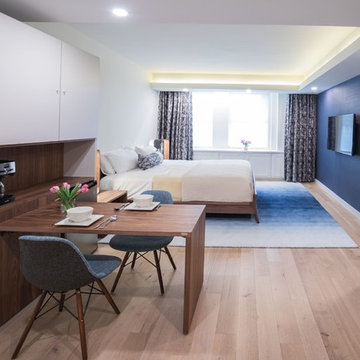
Full remodeling of 2 entire hotels suite, including a kitchen, 2 bedrooms with en-suite bathrooms and custom closets and millwork. The project is a Floor to ceiling full remodeling, where we replaced all flooring, added beautiful wall covering and upgraded all lighting and dimmers.
The Result is calm, serene, open spaces have been created. Guests can now come to these suites after a busy day in the heart of the city of NY and relax in these high end suites.
The decor is modern and the color palette is neutral and refreshing to appeal to many different guests tastes.
We also did a number of smart upgrades for the wireless control of the HVAC system, dimmers and electrical roller shades.
Modern Studio en-suite bedroom with an integrated mini bar which includes a fridge and microwave. The bedroom also got a custom closet.
Photo Credit: Francis Augustine
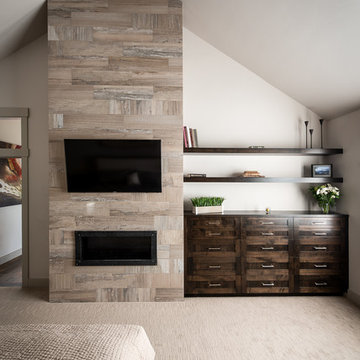
Design ideas for a mid-sized modern master bedroom in Other with beige walls, carpet, a ribbon fireplace, a tile fireplace surround and beige floor.
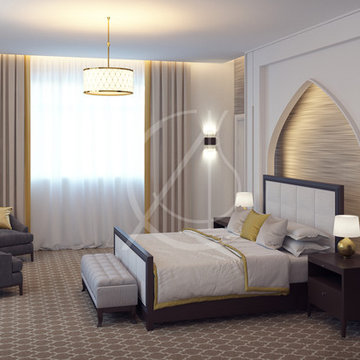
A calming modern master bedroom with subtle Islamic details that give a distinctive identity to the room, neutral color palette is used with blue and golden accents, a pointed arched in the extruded wall highlights the bed and is embedded with indirect lighting, creating a soothing atmosphere.
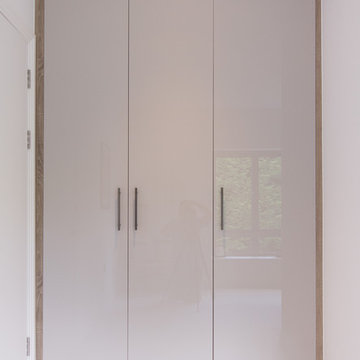
David Aldrich Designs Ltd
This is an example of a large modern guest bedroom in London with white walls, carpet and beige floor.
This is an example of a large modern guest bedroom in London with white walls, carpet and beige floor.
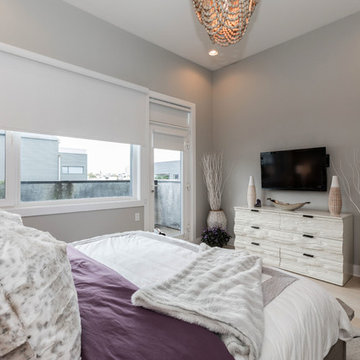
The master bedroom is the client’s favorite room in the house. The towering washed wood upholstered bed and mirrored nightstands combined, create a luxurious feeling that doesn’t date. We specified every piece in this bedroom to be individual and special to create the cohesive flow of a luminous, bohemian style.
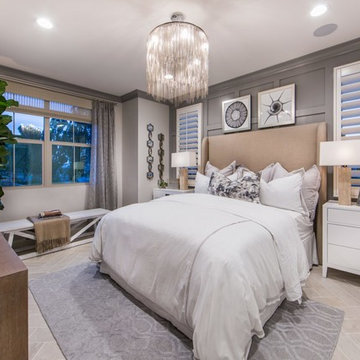
Photo of a large modern master bedroom in Orange County with beige walls, beige floor and ceramic floors.
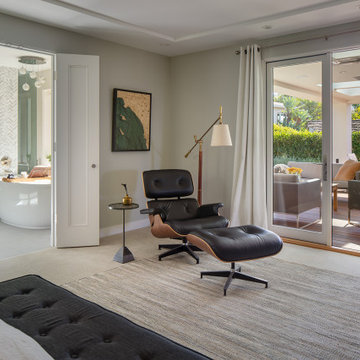
Photo of a mid-sized modern master bedroom in San Diego with grey walls, carpet, beige floor and recessed.
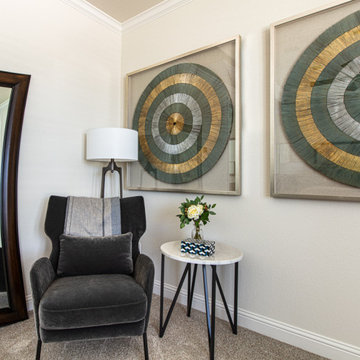
Sitting area in the corner of the Primary Suite. The perfect place to sit with a book and a glass of wine, or a big cup of your favorite coffee. Not into reading just sit here and decompress by looking onto the back yard through the oversized picture windows.
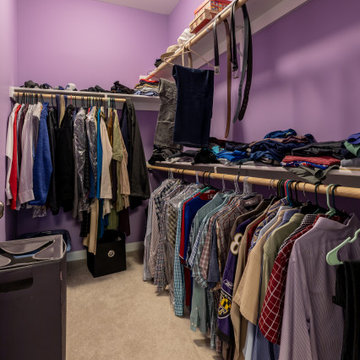
This beautiful Vienna, VA needed a two-story addition on the existing home frame.
Our expert team designed and built this major project with many new features.
This remodel project includes three bedrooms, staircase, two full bathrooms, and closets including two walk-in closets. Plenty of storage space is included in each vanity along with plenty of lighting using sconce lights.
Three carpeted bedrooms with corresponding closets. Master bedroom with his and hers walk-in closets, master bathroom with double vanity and standing shower and separate toilet room. Bathrooms includes hardwood flooring. Shared bathroom includes double vanity.
New second floor includes carpet throughout second floor and staircase.
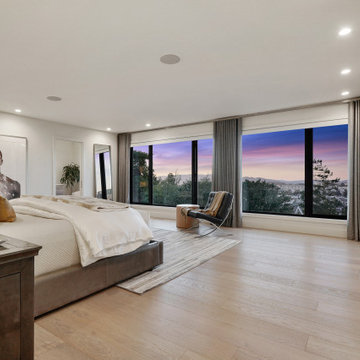
For our client, who had previous experience working with architects, we enlarged, completely gutted and remodeled this Twin Peaks diamond in the rough. The top floor had a rear-sloping ceiling that cut off the amazing view, so our first task was to raise the roof so the great room had a uniformly high ceiling. Clerestory windows bring in light from all directions. In addition, we removed walls, combined rooms, and installed floor-to-ceiling, wall-to-wall sliding doors in sleek black aluminum at each floor to create generous rooms with expansive views. At the basement, we created a full-floor art studio flooded with light and with an en-suite bathroom for the artist-owner. New exterior decks, stairs and glass railings create outdoor living opportunities at three of the four levels. We designed modern open-riser stairs with glass railings to replace the existing cramped interior stairs. The kitchen features a 16 foot long island which also functions as a dining table. We designed a custom wall-to-wall bookcase in the family room as well as three sleek tiled fireplaces with integrated bookcases. The bathrooms are entirely new and feature floating vanities and a modern freestanding tub in the master. Clean detailing and luxurious, contemporary finishes complete the look.
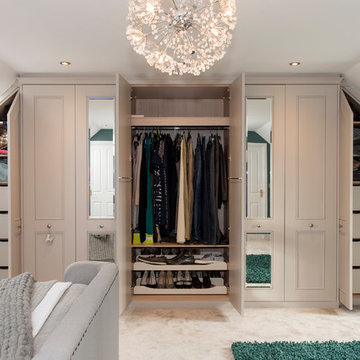
When Ms Wright first moved into her new build home with a spacious loft bedroom she sought out Hammonds Furniture to create storage solutions that not only looked beautiful but sat perfectly in situ with the sloping ceilings. An expert Hammonds surveyor easily measured and crafted bespoke fitted furniture to fit the sloped ceiling of the loft bedroom. The floor to ceiling storage creates crisp clean lines and makes the most of every available inch of space. A matching dressing table will allow the customer to prepare for the day ahead in style, with a multi functioning side also used as a bedside table.
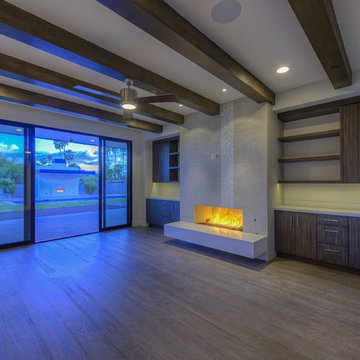
Inspiration for a large modern master bedroom in Phoenix with beige walls, dark hardwood floors, no fireplace and beige floor.
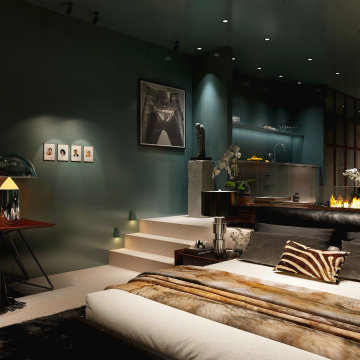
This versatile space effortlessly transition from a serene bedroom oasis to the ultimate party pad. The glossy green walls and ceiling create an ambience that's both captivating and cozy, while the plush carpet invites you to sink in and unwind. With Macassar custom joinery and a welcoming open fireplace, this place is the epitome of stylish comfort.
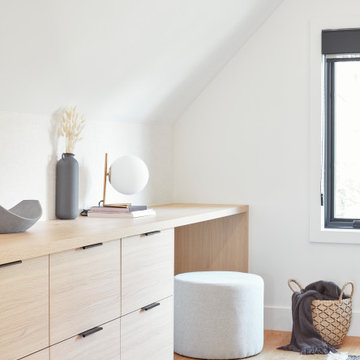
Inspiration for a mid-sized modern loft-style bedroom in Toronto with white walls, light hardwood floors, beige floor, vaulted and wallpaper.
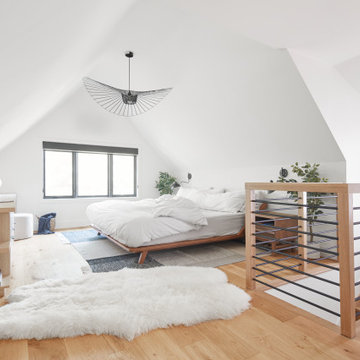
Mid-sized modern loft-style bedroom in Toronto with white walls, light hardwood floors, beige floor, vaulted and wallpaper.
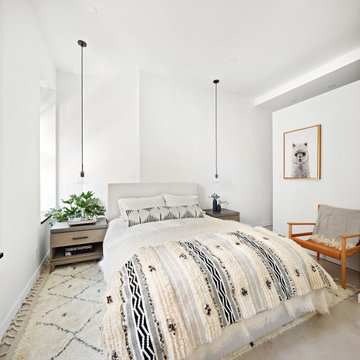
This is an example of a small modern master bedroom in New York with white walls, concrete floors, no fireplace and beige floor.
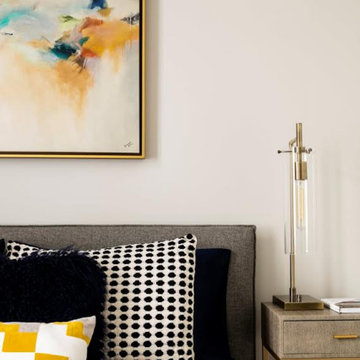
This newly built custom residence turned out to be spectacular. With Interiors by Popov’s magic touch, it has become a real family home that is comfortable for the grownups, safe for the kids and friendly to the little dogs that now occupy this space.The start of construction was a bumpy road for the homeowners. After the house was framed, our clients found themselves paralyzed with the million and one decisions that had to be made. Decisions about plumbing, electrical, millwork, hardware and exterior left them drained and overwhelmed. The couple needed help. It was at this point that they were referred to us by a friend.We immediately went about systematizing the selection and design process, which allowed us to streamline decision making and stay ahead of construction.
We designed every detail in this house. And when I say every detail, I mean it. We designed lighting, plumbing, millwork, hard surfaces, exterior, kitchen, bathrooms, fireplace and so much more. After the construction-related items were addressed, we moved to furniture, rugs, lamps, art, accessories, bedding and so on.
The result of our systematic approach and design vision was a client head over heels in love with their new home. The positive feedback we received from this homeowner was immensely gratifying. They said the only thing that they regret was not hiring Interiors by Popov sooner!
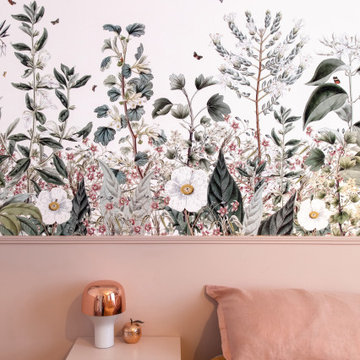
Rénovation et décoration d'un chambre
Inspiration for a mid-sized modern master bedroom in Paris with pink walls, light hardwood floors and beige floor.
Inspiration for a mid-sized modern master bedroom in Paris with pink walls, light hardwood floors and beige floor.
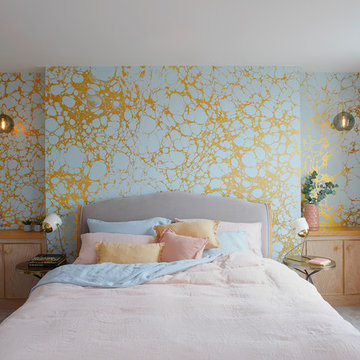
“Milne’s meticulous eye for detail elevated this master suite to a finely-tuned alchemy of balanced design. It shows that you can use dark and dramatic pieces from our carbon fibre collection and still achieve the restful bathroom sanctuary that is at the top of clients’ wish lists.”
Miles Hartwell, Co-founder, Splinter Works Ltd
When collaborations work they are greater than the sum of their parts, and this was certainly the case in this project. I was able to respond to Splinter Works’ designs by weaving in natural materials, that perhaps weren’t the obvious choice, but they ground the high-tech materials and soften the look.
It was important to achieve a dialog between the bedroom and bathroom areas, so the graphic black curved lines of the bathroom fittings were countered by soft pink calamine and brushed gold accents.
We introduced subtle repetitions of form through the circular black mirrors, and the black tub filler. For the first time Splinter Works created a special finish for the Hammock bath and basins, a lacquered matte black surface. The suffused light that reflects off the unpolished surface lends to the serene air of warmth and tranquility.
Walking through to the master bedroom, bespoke Splinter Works doors slide open with bespoke handles that were etched to echo the shapes in the striking marbleised wallpaper above the bed.
In the bedroom, specially commissioned furniture makes the best use of space with recessed cabinets around the bed and a wardrobe that banks the wall to provide as much storage as possible. For the woodwork, a light oak was chosen with a wash of pink calamine, with bespoke sculptural handles hand-made in brass. The myriad considered details culminate in a delicate and restful space.
PHOTOGRAPHY BY CARMEL KING
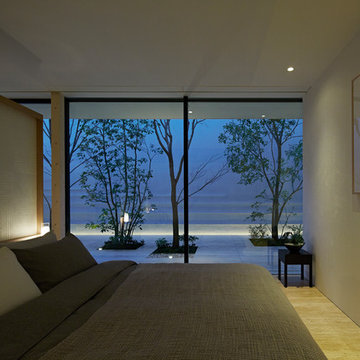
壁に囲われている事で、安らぎの感じられるプライベートな時間を得ることができます。
Inspiration for a modern master bedroom in Tokyo with white walls, travertine floors and beige floor.
Inspiration for a modern master bedroom in Tokyo with white walls, travertine floors and beige floor.
Modern Bedroom Design Ideas with Beige Floor
9