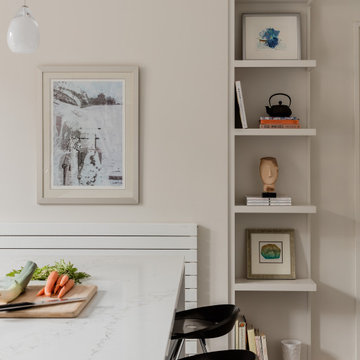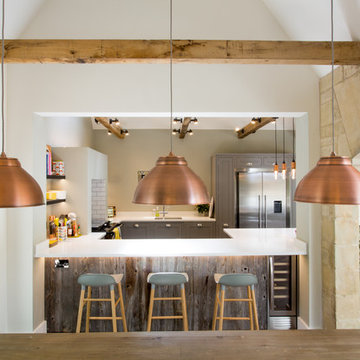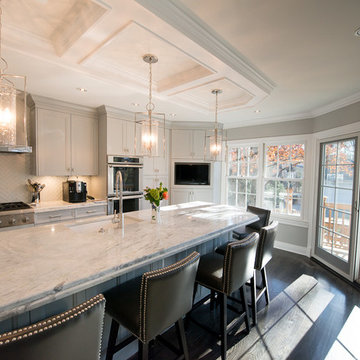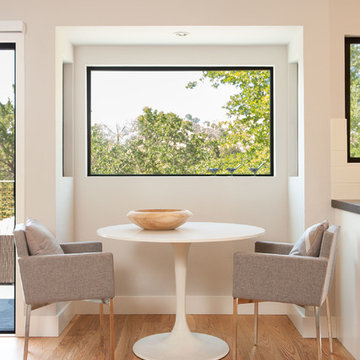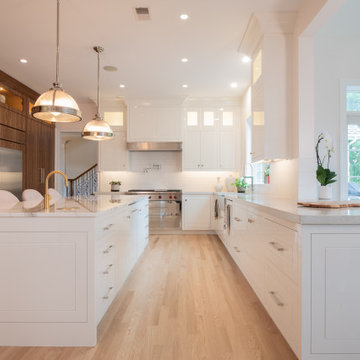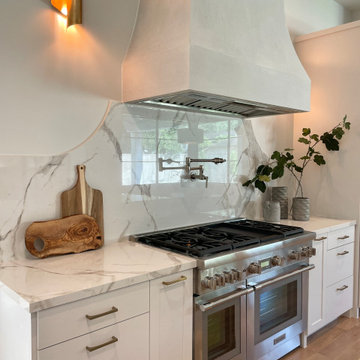Modern Beige Kitchen Design Ideas
Refine by:
Budget
Sort by:Popular Today
201 - 220 of 39,598 photos
Item 1 of 3
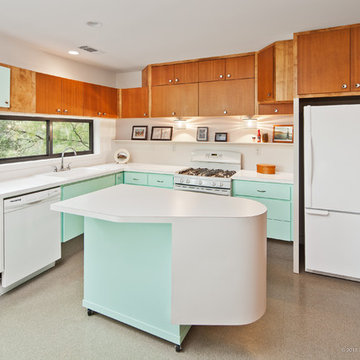
Mint and white cabinets in the bright kitchen give it a classic modern look.
Mid-sized modern l-shaped eat-in kitchen in Austin with an undermount sink, flat-panel cabinets, blue cabinets, laminate benchtops, white splashback, white appliances, linoleum floors and with island.
Mid-sized modern l-shaped eat-in kitchen in Austin with an undermount sink, flat-panel cabinets, blue cabinets, laminate benchtops, white splashback, white appliances, linoleum floors and with island.
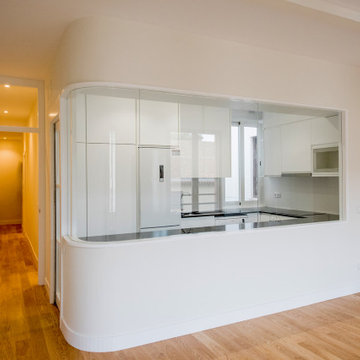
Solución para integrar la cocina en el salón, cocina con una gran cristalera para dar mayor amplitud a una cocina de pequeñas dimensiones.
Small modern u-shaped separate kitchen in Madrid with an undermount sink, flat-panel cabinets, white cabinets, granite benchtops, white splashback, ceramic splashback, white appliances, ceramic floors, no island, blue floor and black benchtop.
Small modern u-shaped separate kitchen in Madrid with an undermount sink, flat-panel cabinets, white cabinets, granite benchtops, white splashback, ceramic splashback, white appliances, ceramic floors, no island, blue floor and black benchtop.
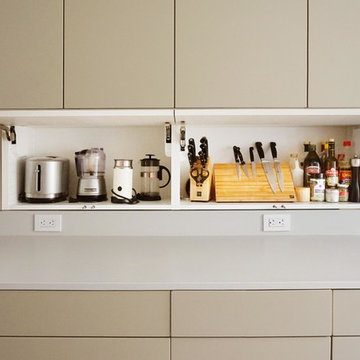
This is an example of a small modern galley separate kitchen in Toronto with an undermount sink, flat-panel cabinets, beige cabinets, quartz benchtops, beige splashback, timber splashback, stainless steel appliances, light hardwood floors, no island and grey benchtop.
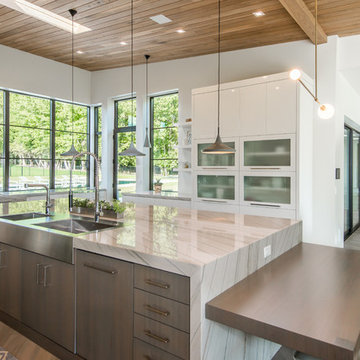
Large modern galley kitchen pantry in Salt Lake City with an undermount sink, quartzite benchtops, white splashback, panelled appliances, medium hardwood floors, no island, white floor, white benchtop and medium wood cabinets.
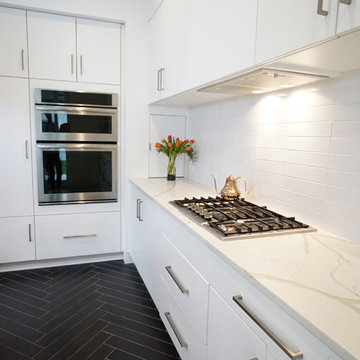
Small modern l-shaped kitchen in Richmond with an undermount sink, flat-panel cabinets, white cabinets, quartz benchtops, white splashback, ceramic splashback, stainless steel appliances, ceramic floors, with island, black floor and white benchtop.
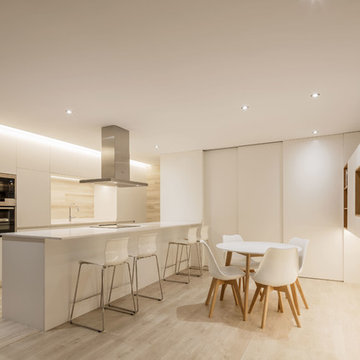
fotos Alejandro Gómez, Carpintería JC Fustería.
Design ideas for a large modern galley open plan kitchen in Other with flat-panel cabinets, white cabinets, beige splashback, timber splashback, stainless steel appliances and a peninsula.
Design ideas for a large modern galley open plan kitchen in Other with flat-panel cabinets, white cabinets, beige splashback, timber splashback, stainless steel appliances and a peninsula.
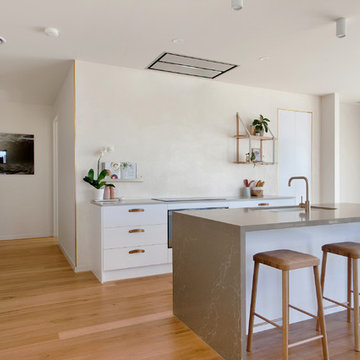
H&G Designs Kitchen.
Caesarstone- Tuscan Dawn and Nordic Loft
Leather Strap Shelf , Recipe Book Ledge and Leather Handles- H&G Designs
Marrakesh Rendered Splashback- Rockcote
Ceiling recessed rangehood
perforated brushed gold sceens- H&G Designs Designed.
Green Catherdral Stools
Brushed Rose Gold Tap
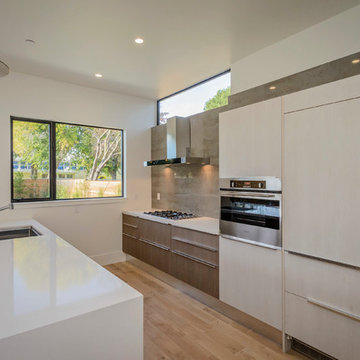
Kitchen in modern home featuring flat-panel cabinets with profile handles from Aran Cucine's Penelope collection in Montano Larch (darker) and White Larch. Countertop is Silestone quartz in White Storm. Tile backsplash from Porcelanosa. Liebherr 36: fully integrated refridgerator with bottom freezer; Fulgor Milano ovens; Bertazzoni 36: gas cooktop; hardwood floors.
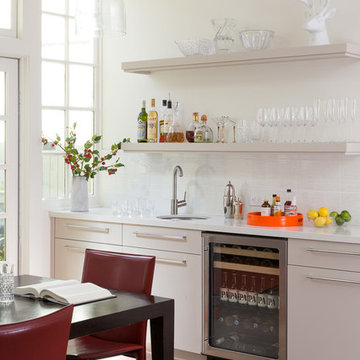
Our San Francisco studio designed this bright, airy, Victorian kitchen with stunning countertops, elegant built-ins, and plenty of open shelving. The dark-toned wood flooring beautifully complements the white themes in the minimalist kitchen, creating a classic appeal. The breakfast table with beautiful red chairs makes for a cozy space for quick family meals or to relax while the food is cooking.
---
Project designed by ballonSTUDIO. They discreetly tend to the interior design needs of their high-net-worth individuals in the greater Bay Area and to their second home locations.
For more about ballonSTUDIO, see here: https://www.ballonstudio.com/
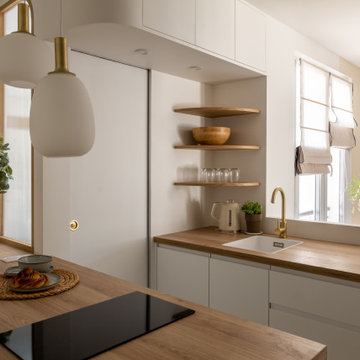
Pour la rénovation complète de ce studio, le brief des propriétaires était clair : que la surface accueille tous les équipements d’un grand appartement.
La répartition des espaces était néanmoins contrainte par l’emplacement de deux fenêtres en L, et celui des évacuations de plomberie positionnées à l’entrée, ne laissant pas une grande liberté d’action.
Pari tenu pour l’équipe d’Ameo Concept : une cuisine offrant deux plans de travail avec tout l’électroménager nécessaire (lave linge, four, lave vaisselle, plaque de cuisson), une salle d’eau harmonieuse tout en courbes, une alcôve nuit indépendante et intime où des rideaux délimitent l’espace. Enfin, une pièce à vivre fonctionnelle et chaleureuse, comportant un espace dînatoire avec banquette coffre, sans oublier le salon offrant deux couchages complémentaires.
Une rénovation clé en main, où les moindres détails ont été pensés pour valoriser le bien.
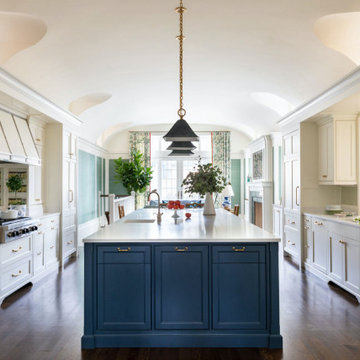
Inspired by the architecture of the prestigious Regent Street in London, the exterior of this city home has an elegant and refined street presence. A thoughtful floor plan cleverly utilizes the project’s narrow site to provide an open, but defined light-filled interior. Custom detailing paired with colorful finishes, create an inviting and vibrant family home.
View more of this home through #BBARegentStreetTownhome on Instagram.
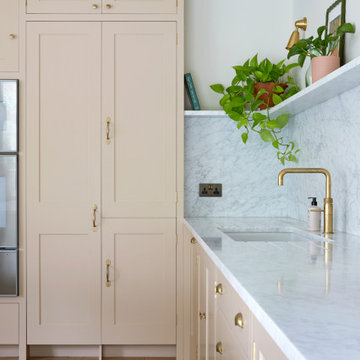
Bespoke pink kitchen with marble worktop and upstand.
Photo of a large modern l-shaped open plan kitchen in London with a drop-in sink, recessed-panel cabinets, pink cabinets, marble benchtops, white splashback, marble splashback, stainless steel appliances, light hardwood floors, with island and white benchtop.
Photo of a large modern l-shaped open plan kitchen in London with a drop-in sink, recessed-panel cabinets, pink cabinets, marble benchtops, white splashback, marble splashback, stainless steel appliances, light hardwood floors, with island and white benchtop.
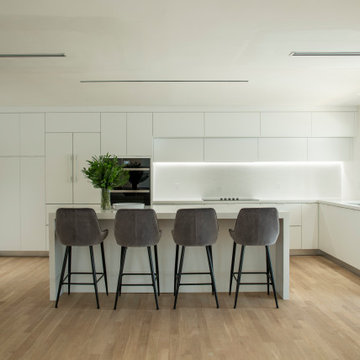
This custom kitchen remodeled in North Miami is both elegant and sleek. The Starlit White cabinetry with polished Quartz counters creates a serene feel. Fine grey veins add an organic subtly to the counters, backsplash and waterfall sides. The recessed cabinetry above the kitchen adds depth while housing dramatic linear lighting. Paneled appliances were a must for this open space. The overall layout and design allow the new space to flow seamlessly into the living area. This layout is ideal for cooking and entertaining. We hope you enjoy the simplicity and professional craftmanship.
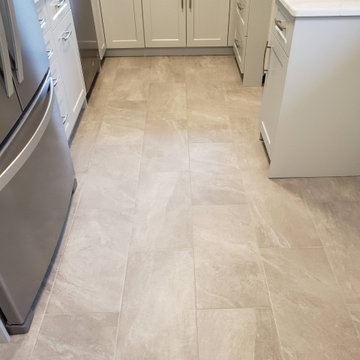
This kitchen was completely gutted; we closed off one of the doorways to expand the countertops, creating a u-shaped layout. We installed a matte white kitchen backsplash with white quartz countertops, and white shaker style cabinets. 12"x24" light gray porcelain tile flooring was installed and new stainless steel appliances. The walls were painted with Winter Snow OC-63 Benjamin Moore Regal Matte paint. Renovated by Germano Creative Interior Contracting Ltd.
Modern Beige Kitchen Design Ideas
11
