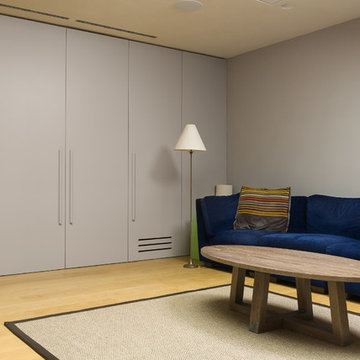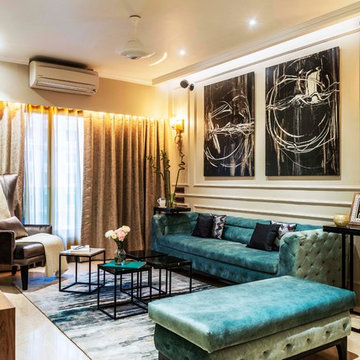Modern Beige Living Design Ideas
Refine by:
Budget
Sort by:Popular Today
81 - 100 of 24,692 photos
Item 1 of 3
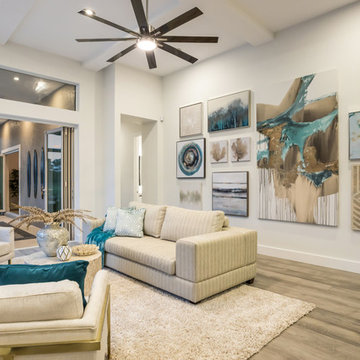
Large modern formal open concept living room in Tampa with a standard fireplace and a wall-mounted tv.
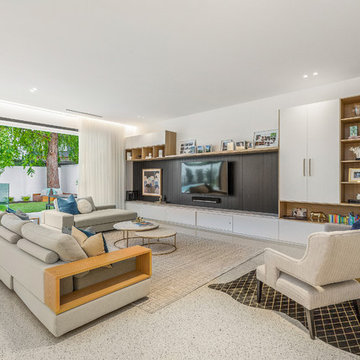
Sam Martin - 4 Walls Media
Large modern open concept living room in Melbourne with white walls, concrete floors, a two-sided fireplace, a concrete fireplace surround, a wall-mounted tv and grey floor.
Large modern open concept living room in Melbourne with white walls, concrete floors, a two-sided fireplace, a concrete fireplace surround, a wall-mounted tv and grey floor.
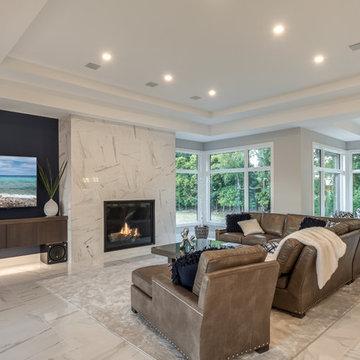
We are absolutely thrilled to share the finished photos of this year's Homearama we were lucky to be apart of thanks to G.A. White Homes. This week we will be sharing the kitchen, pantry, and living area. All of these spaces use Marsh Furniture's Apex door style to create a uniquely clean and modern living space. The Apex door style is very minimal making it the perfect cabinet to showcase statement pieces like a stunning counter top or floating shelves. The muted color palette of whites and grays help the home look even more open and airy.
Designer: Aaron Mauk
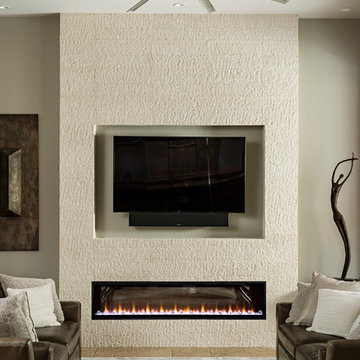
Roehner and Ryan
This is an example of a mid-sized modern open concept family room in Phoenix with a game room, grey walls, travertine floors, a standard fireplace, a tile fireplace surround, a wall-mounted tv and beige floor.
This is an example of a mid-sized modern open concept family room in Phoenix with a game room, grey walls, travertine floors, a standard fireplace, a tile fireplace surround, a wall-mounted tv and beige floor.
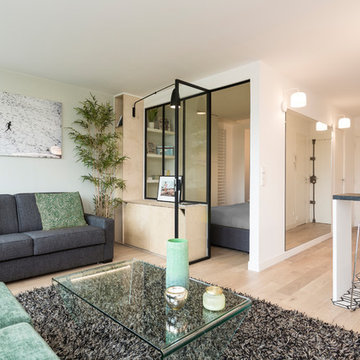
Design ideas for a mid-sized modern open concept living room in Paris with white walls, light hardwood floors, beige floor, no fireplace and a freestanding tv.
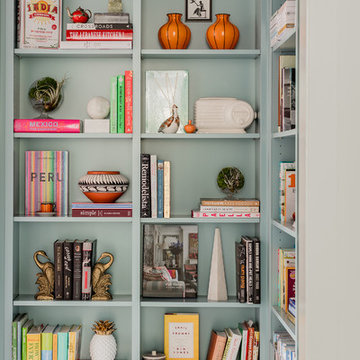
Michael J Lee
Small modern enclosed family room in New York with a library, blue walls, marble floors, no fireplace and white floor.
Small modern enclosed family room in New York with a library, blue walls, marble floors, no fireplace and white floor.
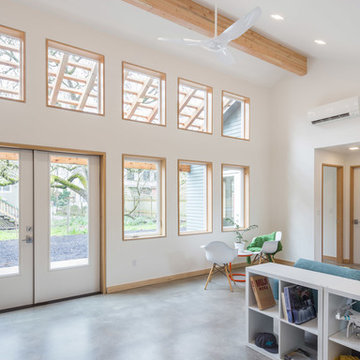
Design - Propel Studio Architecture - https://www.propelstudio.com/eliot-sustainable-adu
Structural - Michael Daubenberger - https://www.linkedin.com/in/michael-daubenberger-5b1a5421/
Construction - JLTB Construction - http://www.jltbconstruction.com/
Photography - Josh Partee - http://www.joshpartee.com
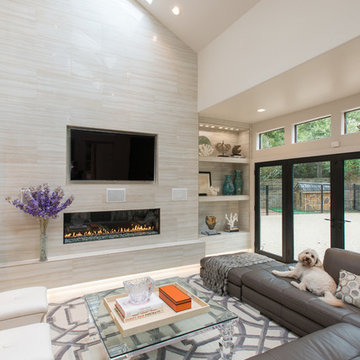
Michael Hunter
This is an example of a large modern family room in Houston with beige walls, travertine floors, a standard fireplace, a tile fireplace surround and a wall-mounted tv.
This is an example of a large modern family room in Houston with beige walls, travertine floors, a standard fireplace, a tile fireplace surround and a wall-mounted tv.
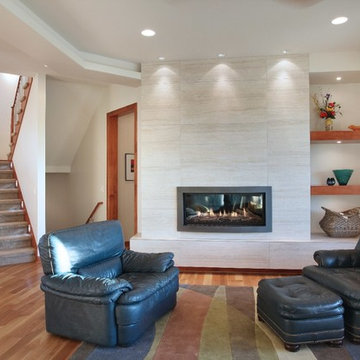
Photo of a large modern family room in Omaha with medium hardwood floors, a standard fireplace and a tile fireplace surround.
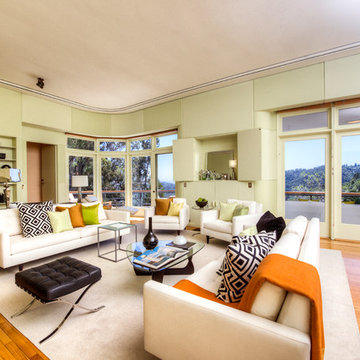
Architecturally significant 1930's art deco jewel designed by noted architect Hervey Clark, whose projects include the War Memorial in the Presidio, the US Consulate in Japan, and several buildings on the Stanford campus. Situated on just over 3 acres with 4,435 sq. ft. of living space, this elegant gated property offers privacy, expansive views of Ross Valley, Mt Tam, and the bay. Other features include deco period details, inlaid hardwood floors, dramatic pool, and a large partially covered deck that offers true indoor/outdoor living.
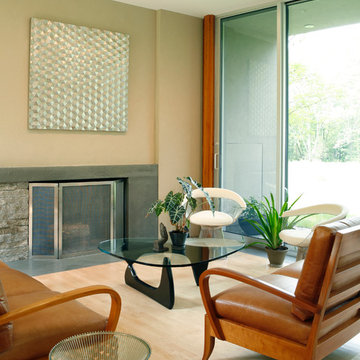
The sitting room features a masonry fireplace with a natural stone hearth and surround. Designed by Architect Philetus Holt III, HMR Architects and built by Lasley Construction.

Incorporating bold colors and patterns, this project beautifully reflects our clients' dynamic personalities. Clean lines, modern elements, and abundant natural light enhance the home, resulting in a harmonious fusion of design and personality.
The living room showcases a vibrant color palette, setting the stage for comfortable velvet seating. Thoughtfully curated decor pieces add personality while captivating artwork draws the eye. The modern fireplace not only offers warmth but also serves as a sleek focal point, infusing a touch of contemporary elegance into the space.
---
Project by Wiles Design Group. Their Cedar Rapids-based design studio serves the entire Midwest, including Iowa City, Dubuque, Davenport, and Waterloo, as well as North Missouri and St. Louis.
For more about Wiles Design Group, see here: https://wilesdesigngroup.com/
To learn more about this project, see here: https://wilesdesigngroup.com/cedar-rapids-modern-home-renovation

Split-level houses are common in the Greater Seattle area. One of the common challenges with these homes is the open floorplan with misaligned fireplace and stairway railing.
The features we chose to highlight in the living area are the fireplace, floor-to-ceiling window, and fully updated chef's kitchen. Floating furniture and careful placement of the accent colors allowed us to evenly distribute our staging pieces. So we were able to create a cozy lounging area close to the fireplace without blocking any of the home's selling features.
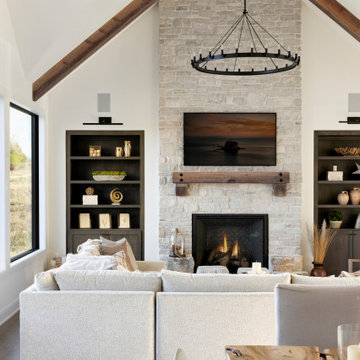
This warm and rustic home, set in the spacious Lakeview neighborhood, features incredible reclaimed wood accents from the vaulted ceiling beams connecting the great room and dining room to the wood mantel and other accents throughout.
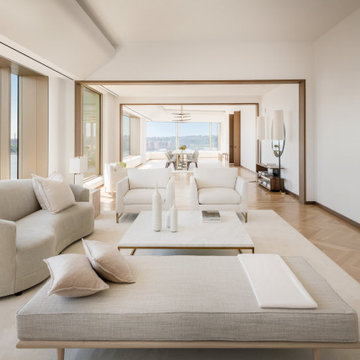
Photo of a modern open concept living room in New York with white walls, light hardwood floors, no fireplace, no tv and beige floor.
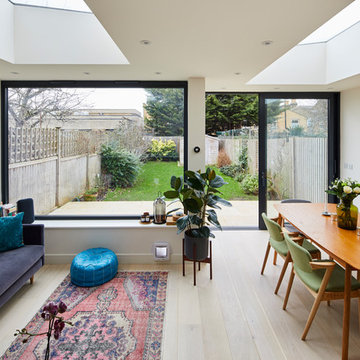
Chris Snook
This is an example of a mid-sized modern sunroom in London with light hardwood floors.
This is an example of a mid-sized modern sunroom in London with light hardwood floors.
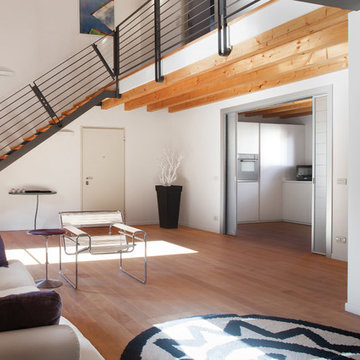
Les intérieurs ont été complètement réinventés pour créer un espace spacieux et convivial. Dès l’entrée, les couleurs sobres et lumineuses mettent en valeur tout le volume de la pièce. Les poutres apparentes donnent le ton : une ambiance moderne associée à la simplicité d’une maison de campagne.
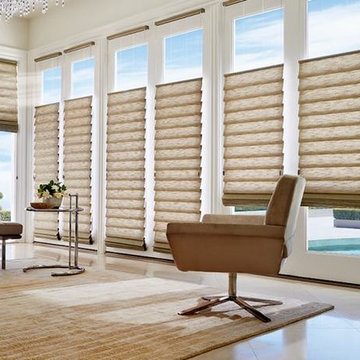
Hunter Douglas roman shades come in many designs and styles to fit a variety of home interiors. Vignette modern roman shades can be horizontal or vertical
orientation. Custom Alustra Vignette roman shades have exclusive designer fabrics and are a favorite of interior decorators. Design Studio roman shades come
in a variety of fabrics and can be customized with tapes, trim and valances.
Solera roman blinds are made of non-woven and woven fabric will cellular shade construction for a variety of room darkening and light filtering options. Motorized roman shades and motorized blackout shades available.
Windows Dressed Up Denver showroom has a large selection of window treatments from hunter douglas and other top brands. Top down bottom up shades and blinds, motorized shades. If you are looking for window treatment ideas, including roman shades for french doors in your living room, we have several alternatives. This picture has a large window array with large and small windows using top down bottom up Hunter Douglas shades. Denver, Broomfield, Castle Rock, Aurora - all across Denver metro. Photo credit: Hunter Douglas roman shades. Living room design & ideas.
Modern Beige Living Design Ideas
5




