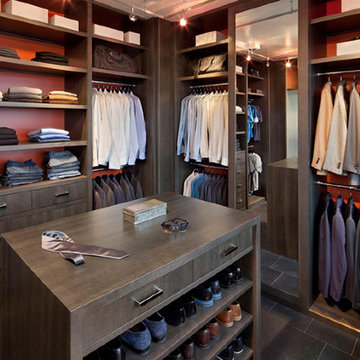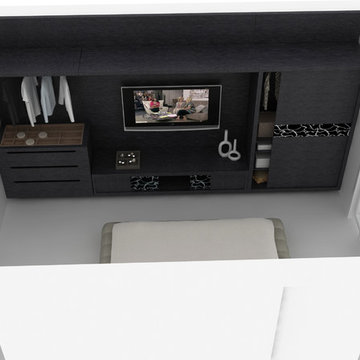Modern Black Storage and Wardrobe Design Ideas
Refine by:
Budget
Sort by:Popular Today
61 - 80 of 2,764 photos
Item 1 of 3
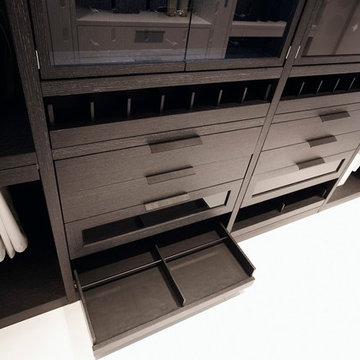
Photo of a mid-sized modern gender-neutral walk-in wardrobe in Dallas with glass-front cabinets, grey cabinets and porcelain floors.
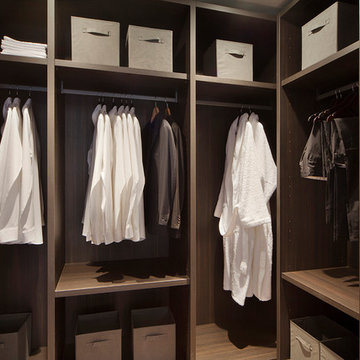
Anne Ruthman
Mid-sized modern gender-neutral walk-in wardrobe in New York with open cabinets and dark wood cabinets.
Mid-sized modern gender-neutral walk-in wardrobe in New York with open cabinets and dark wood cabinets.
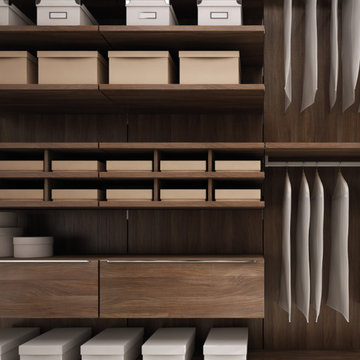
Inspiration for a large modern gender-neutral walk-in wardrobe in Los Angeles with flat-panel cabinets, medium wood cabinets and carpet.
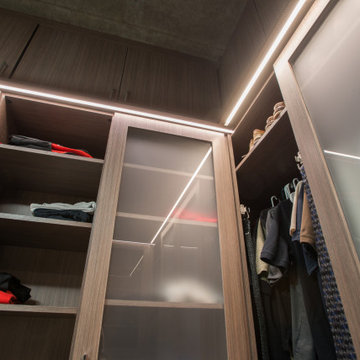
A modern and masculine walk-in closet in a downtown loft. The space became a combination of bathroom, closet, and laundry. The combination of wood tones, clean lines, and lighting creates a warm modern vibe.
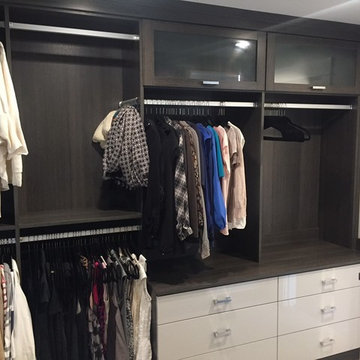
**AS SEEN ON TV** This luxury closet maximized an odd-shaped room with modern finishes and some accent lighting and contrasting colors to help showcase her favorite items.
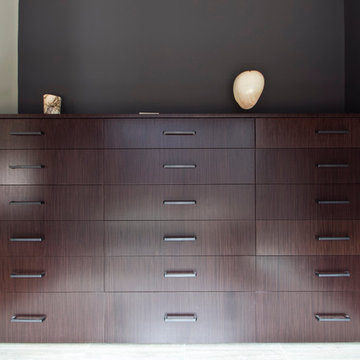
Jennifer Kesler Photography
Inspiration for a mid-sized modern men's walk-in wardrobe in Atlanta with flat-panel cabinets, dark wood cabinets and vinyl floors.
Inspiration for a mid-sized modern men's walk-in wardrobe in Atlanta with flat-panel cabinets, dark wood cabinets and vinyl floors.
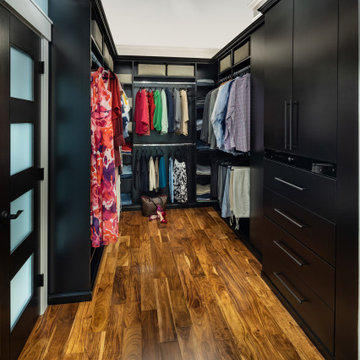
Mid-sized modern gender-neutral walk-in wardrobe in Atlanta with flat-panel cabinets, black cabinets, medium hardwood floors and brown floor.
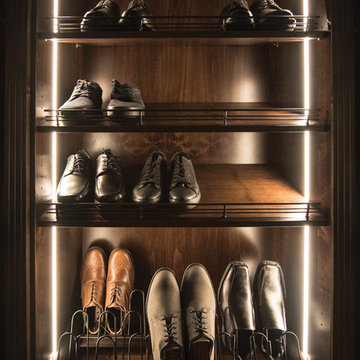
Lighting can be added in shoe areas to provide better visibility or to accent the wood grains of the cabinetry.
Custom Closets Sarasota County Manatee County Custom Storage Sarasota County Manatee County
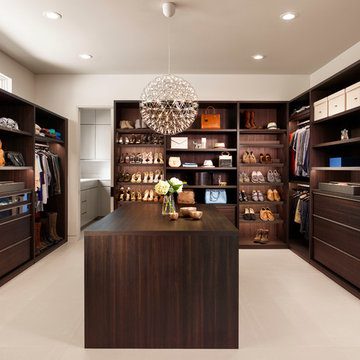
Casey Dunn Photography
This is an example of a modern storage and wardrobe in Austin.
This is an example of a modern storage and wardrobe in Austin.
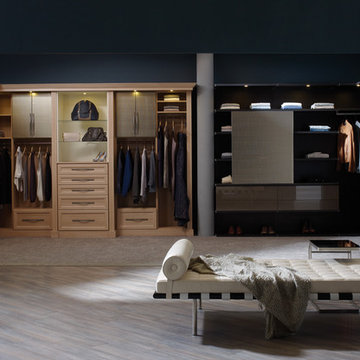
His & Hers Luxurius Walk-In Closet
Large modern gender-neutral walk-in wardrobe in San Francisco with shaker cabinets, light wood cabinets, carpet and grey floor.
Large modern gender-neutral walk-in wardrobe in San Francisco with shaker cabinets, light wood cabinets, carpet and grey floor.
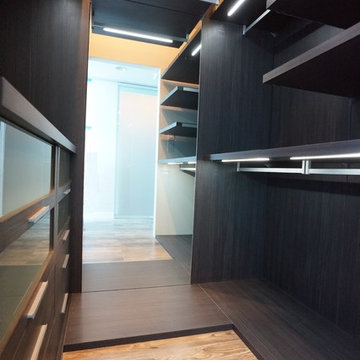
floating shelves, horizontal panels, dark wood, LED lighting
Mid-sized modern gender-neutral walk-in wardrobe in Miami with flat-panel cabinets, dark wood cabinets and dark hardwood floors.
Mid-sized modern gender-neutral walk-in wardrobe in Miami with flat-panel cabinets, dark wood cabinets and dark hardwood floors.
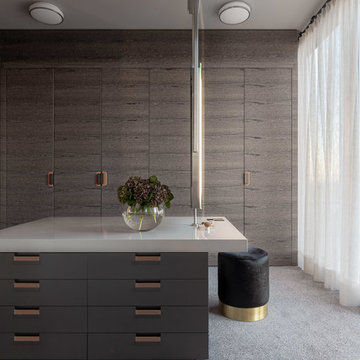
Serving as a weekend getaway dwelling, these clients opted for a comfortable contemporary aesthetic. “Citified with a bit of glamour” was our mantra. To contrast the linear aspects of the great room and to provide both internal and external views, a large irregularly-shaped sectional was employed. It was paired with two iconic Mario Bellini lounge chairs that provide an elegant air to the space, all anchored by a 20’ round wool rug.
A hint of European sensibility is revealed with the use of bespoke lighting. Multi-globe ceiling fixtures crown the great room, while individual pendants adorn the split dining table. The custom dining table top became a true piece of art: a laser-cut brass panel with a map of the client’s Northern California hometown speaks to his passion for maps and adds dimension and interest to this table. The entryway features a bronze, stainless steel, and wood console against a backdrop of precious stone. A bold bronze sculpture in the great room draws the eye to the glass and beyond.
The walls and ceilings were given a faux finish of metallic woven, grass-cloth type texture, bringing an element of glamour and drama. In the master bedroom an art piece was commissioned to hang above the bed, blending a lifetime of poems, photographs, and song lyrics into a visual representation of a classic love story. Adjacent to this art piece is a full-size print of the client’s own photography work, backlit and custom-framed to add personality to a room full of exquisite art. A collection of outstanding pieces, that would make any art collector proud, complete this couple’s favorite weekend getaway with stunning city views.
Photo Credit: David Duncan Livingston
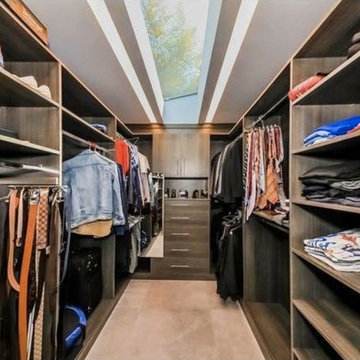
Design ideas for a mid-sized modern storage and wardrobe in Los Angeles with beige floor.
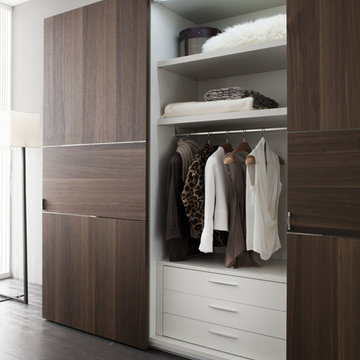
Rossetto Bedroom Furniture, Imported from Italy
City Schemes Contemporary Furniture
Somerville, MA
(617) 776-7777
Inspiration for a modern storage and wardrobe in Boston.
Inspiration for a modern storage and wardrobe in Boston.
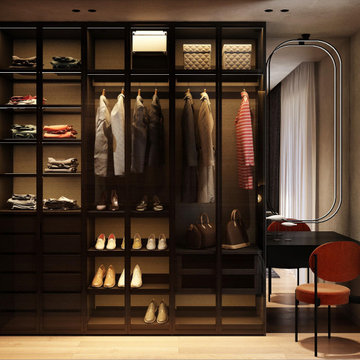
This is an example of a small modern gender-neutral walk-in wardrobe in Other with open cabinets, black cabinets, light hardwood floors and brown floor.
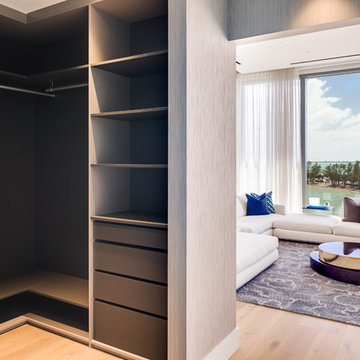
Design ideas for a large modern gender-neutral dressing room in Miami with open cabinets, grey cabinets, light hardwood floors and brown floor.
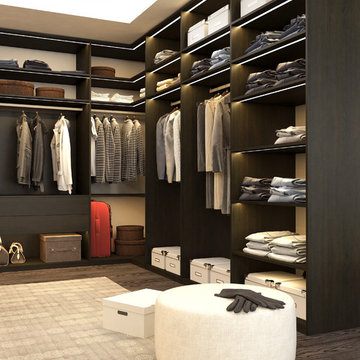
Harmony open closet system
This is an example of a large modern dressing room in New York with open cabinets and dark wood cabinets.
This is an example of a large modern dressing room in New York with open cabinets and dark wood cabinets.
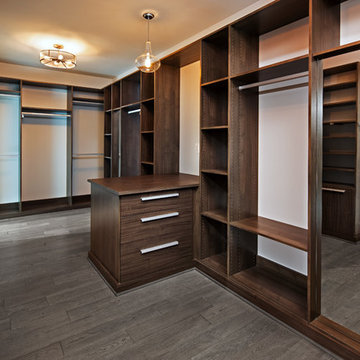
AV Architects + Builders
Location: McLean, VA, USA
A gracious master suite retreat featuring tray ceiling; spacious his/her walk-in closets with custom built-ins.
1528 Forrest Villa is situated in the heart of McLean, VA in a well-established neighborhood. This unique site is perfect for this modern house design because it sits at the top of a hill and has a grand view of the landscape.
We have designed a home that feels like a retreat but offers all the amenities a family needs to keep up with the fast pace of Northern VA. The house offers over 8,200 sqft of luxury living area on three finished levels.
The second level offers a master suite with an expansive custom his/her walk-in closet, a master bath with a curb less shower area, a free-standing soaking tub and his/her vanities. Additionally, this level has 4 generously sized en-suite bedrooms with full baths and walk-in closets and a full size laundry room with lots of storage.
The materials used for the home are of the highest quality. From the aluminum clad oversized windows, to the unique roofing structure, the Nichiha rectangular siding and stacked veneer stone, we have hand-picked materials that stand the test of time and complement the modern design of the home.
In total this 8200 sqft home has 6 bedrooms, 7 bathrooms, 2 half-baths and a 3-car garage.
Todd Smith Photography
Modern Black Storage and Wardrobe Design Ideas
4
