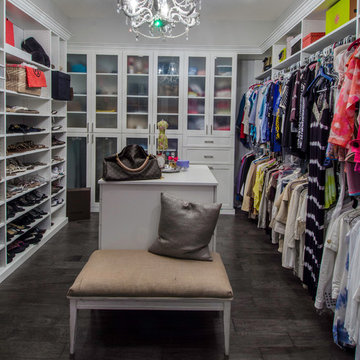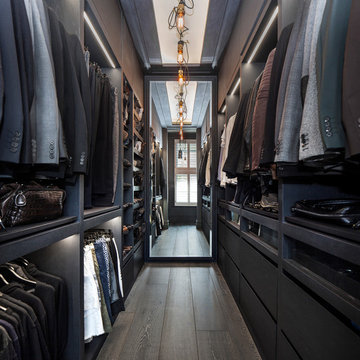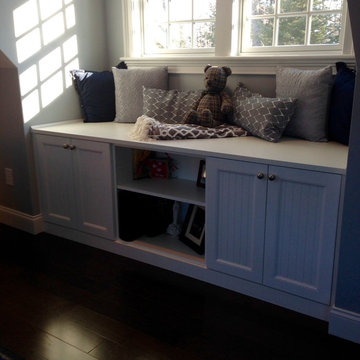Transitional Black Storage and Wardrobe Design Ideas
Refine by:
Budget
Sort by:Popular Today
1 - 20 of 1,626 photos
Item 1 of 3
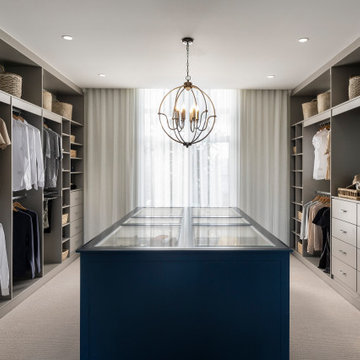
The embodiment of Country charm. A spectacular family home offering lavish high ceiling’s that exude welcome and warmth from the moment you enter.
Designed for families to live large featuring Children’s Activity and Home Theatre, you will spoil yourself in the heart of the home with open plan Living/Kitchen/Dining - perfect for entertaining with Walk In Pantry.
The luxurious Master Suite is the Master of all Masters, boasting an impressive Walk In Robe and Ensuite as well as a private Retreat. Cleverly separated from the remaining three Bedrooms, this creates a dedicated adults and children’s/guest wing.
Working from home has never been so easy with the spacious Home Office, situated to the front of the home so you can enjoy the view while working. Intuitively balanced and offering value for years to come, the Barrington offers comfort around every corner.
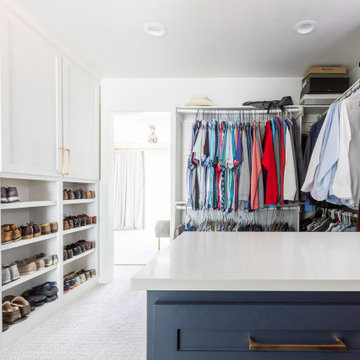
Photo of a large transitional gender-neutral walk-in wardrobe in Dallas with blue cabinets and white floor.
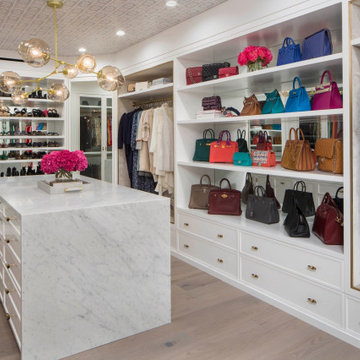
This is an example of a large transitional women's dressing room in Los Angeles with shaker cabinets, white cabinets, light hardwood floors, beige floor and wallpaper.
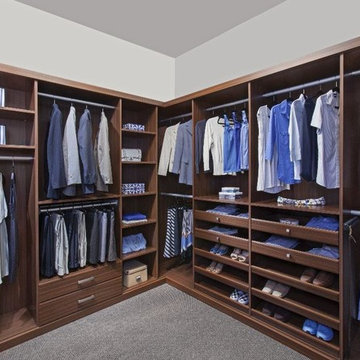
Inspiration for a large transitional men's walk-in wardrobe in Louisville with open cabinets, medium wood cabinets, carpet and grey floor.
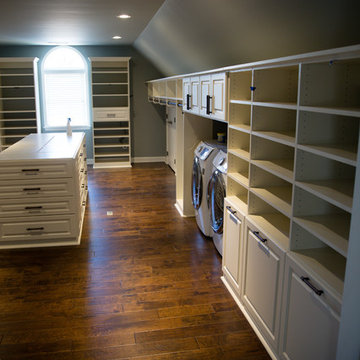
This master walk-in closet was completed in antique white with lots shelving, hanging space and pullout laundry hampers to accompany the washer and dryer incorporated into the space for this busy mom. A large island with raised panel drawer fronts and oil rubbed bronze hardware was designed for laundry time in mind. This picture was taken before the island counter top was installed.
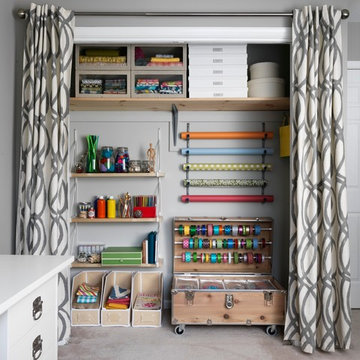
Jonny Valiant
This is an example of a transitional built-in wardrobe in New York with light wood cabinets and carpet.
This is an example of a transitional built-in wardrobe in New York with light wood cabinets and carpet.
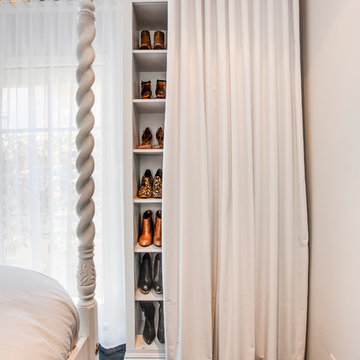
Luke Gibson Photography
Inspiration for a transitional women's built-in wardrobe in Los Angeles with white cabinets and dark hardwood floors.
Inspiration for a transitional women's built-in wardrobe in Los Angeles with white cabinets and dark hardwood floors.
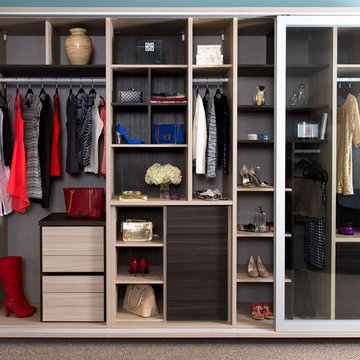
Contemporary Reach-In Closet with Textured Italian Finishes
This is an example of a mid-sized transitional gender-neutral built-in wardrobe in Phoenix with open cabinets, carpet and brown floor.
This is an example of a mid-sized transitional gender-neutral built-in wardrobe in Phoenix with open cabinets, carpet and brown floor.

Master closet with unique chandelier and wallpaper with vintage chair and floral rug.
Design ideas for a mid-sized transitional gender-neutral walk-in wardrobe in Denver with glass-front cabinets, dark hardwood floors and brown floor.
Design ideas for a mid-sized transitional gender-neutral walk-in wardrobe in Denver with glass-front cabinets, dark hardwood floors and brown floor.
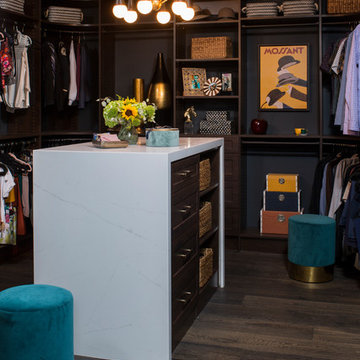
Meghan Bob Photography
Design ideas for a large transitional gender-neutral walk-in wardrobe in Los Angeles with shaker cabinets, dark wood cabinets, dark hardwood floors and brown floor.
Design ideas for a large transitional gender-neutral walk-in wardrobe in Los Angeles with shaker cabinets, dark wood cabinets, dark hardwood floors and brown floor.
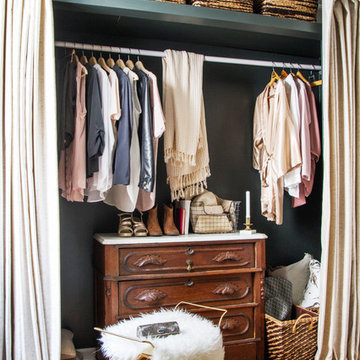
Interior photography of EM Interiors Chicago's spring 2015 One Room Challenge.
Calling It Home's One Room Challenge is a biannual design event that challenges 20 design bloggers to transform a space over the course of the month.
Photography ©2015 by Kelly Peloza Photo
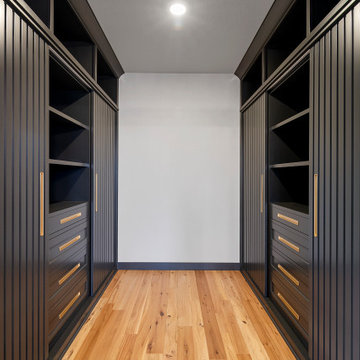
This is an example of a transitional storage and wardrobe in Other with medium hardwood floors.
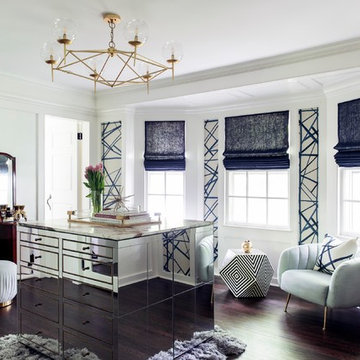
Photo of a mid-sized transitional gender-neutral dressing room in New York with dark hardwood floors, brown floor and flat-panel cabinets.
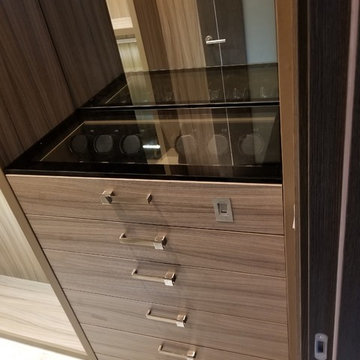
Inspiration for a large transitional gender-neutral walk-in wardrobe in Miami with open cabinets, light wood cabinets, marble floors and white floor.
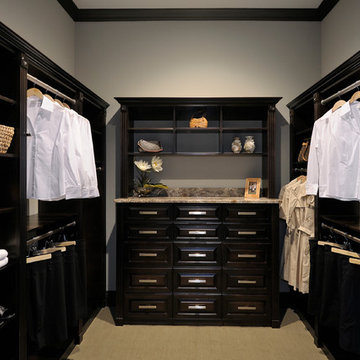
Design ideas for a large transitional gender-neutral walk-in wardrobe in Miami with raised-panel cabinets, dark wood cabinets, carpet and beige floor.
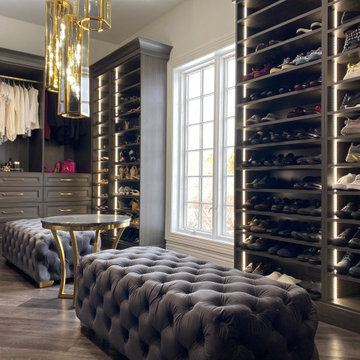
This modern walk-in closet is perfectly designed to this couples everyday storage needs. With plenty of space for them to both get ready as well as plenty of drawers and hanging space. The couches down the middle offer a nice place to lounge while deciding what to wear or changing shoes. The gold accents give the space a luxious, modern finish.
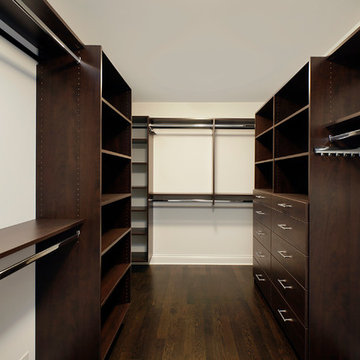
Inspiration for a large transitional gender-neutral walk-in wardrobe in Chicago with open cabinets, dark wood cabinets and dark hardwood floors.
Transitional Black Storage and Wardrobe Design Ideas
1
