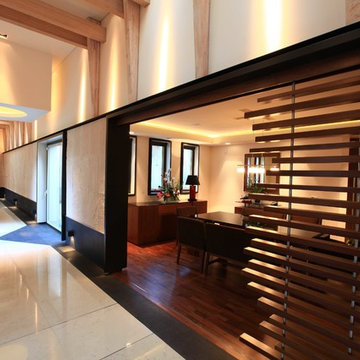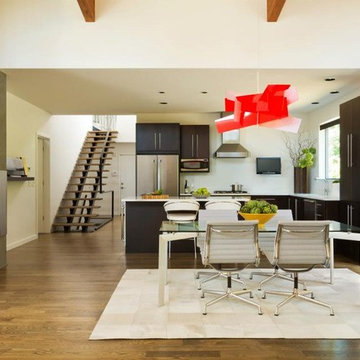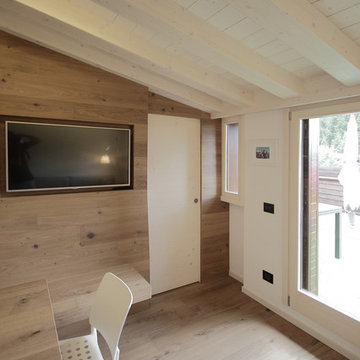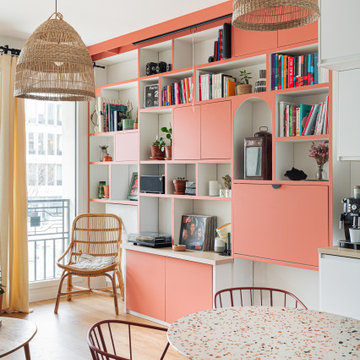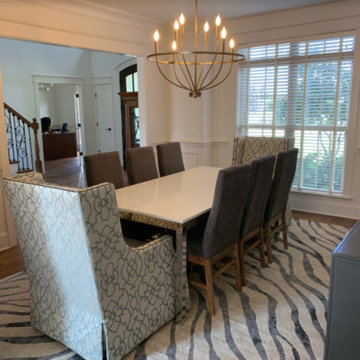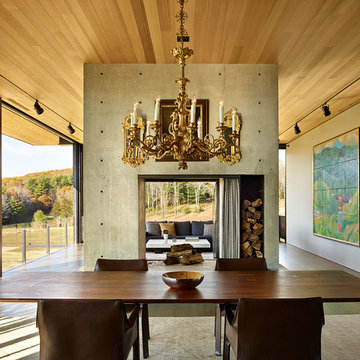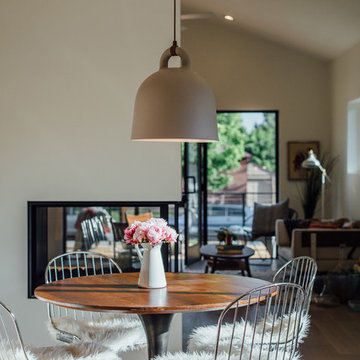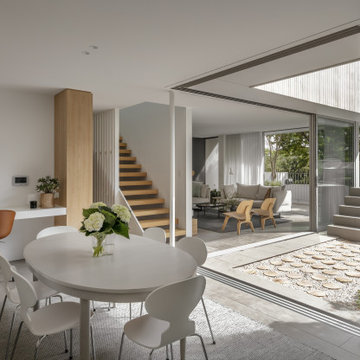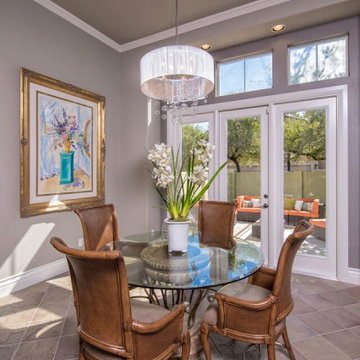Modern Brown Dining Room Design Ideas
Refine by:
Budget
Sort by:Popular Today
101 - 120 of 23,266 photos
Item 1 of 3
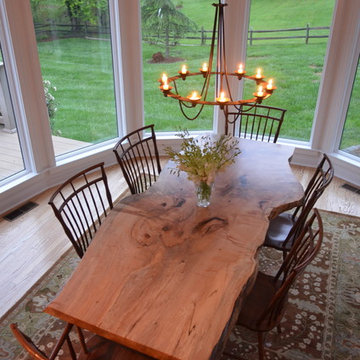
WOODLYNNS EDGE " Live edge slab table and woodwork " This highly figured, Spalted and Curly Maple live edge dining table is extraordinary and rare. It is about 7 feet long and 3 feet wide. The sapwood spalted coloring is met by amazing curling, which appears as 3 dimensional waves or flames of fire. Enjoy this unique piece of artwork, imported from Pennsylvania fallen trees.
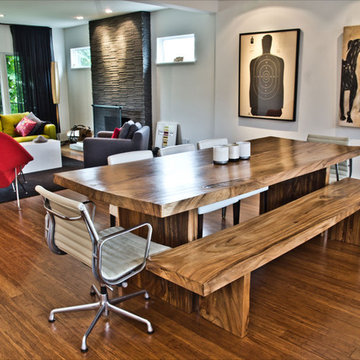
mango design company designed a moderist addition to this 100 year old house. we integrated a shed dormer at the front and a butterfly roof over the new addition at rear.
the interior was completely gutted, re-spaced and refinished.
styling by homeowners
photography by eric saczuk spacehoggraphics.com
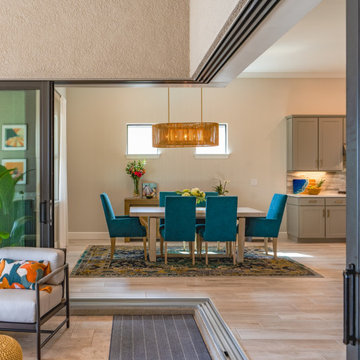
We transformed this Florida home into a modern beach-themed second home with thoughtful designs for entertaining and family time.
In the dining space, a wooden dining table takes center stage, surrounded by chairs upholstered in vibrant green, perfectly complementing the beach theme. Elegant lighting and a beautiful carpet add a touch of sophistication to this inviting space.
---Project by Wiles Design Group. Their Cedar Rapids-based design studio serves the entire Midwest, including Iowa City, Dubuque, Davenport, and Waterloo, as well as North Missouri and St. Louis.
For more about Wiles Design Group, see here: https://wilesdesigngroup.com/
To learn more about this project, see here: https://wilesdesigngroup.com/florida-coastal-home-transformation
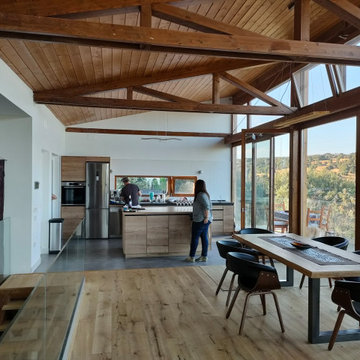
Zonas comunes abiertas y con vistas hacia el parque natural y muy luminosas.
This is an example of a mid-sized modern dining room in Other with ceramic floors, no fireplace and wood.
This is an example of a mid-sized modern dining room in Other with ceramic floors, no fireplace and wood.
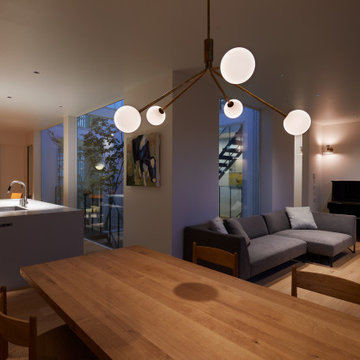
吹き抜け高さ3階分、広さ16畳のガラス張りの中庭を持つ住宅。部屋同士はその中庭を介してガラス越しで視覚的に接続していて、家族が互いの気配を立体的に感じられる構成だ。
中庭には3階まで届く落葉の高木を低木や下草とともに設えてあり、雨を屋根で集めて灌水できるように4本の鎖樋を吊り下げている。レンガを敷き詰めた床面に10人ほど座れるテーブル・イスと、BBQグリル・キッチンが据えてあり、そこに空からの光が、吹き抜けのガラスに反射するライトチューブの仕組みで、葉影と共に落ちてくる。
中庭は屋外だが、屋内と同色に揃えた階段や梁を掛けている。サッシュも目立たないように壁の色と揃えて、ガラスはできるだけ大きくしている。そうすることで中庭に対する屋内外の感覚的ギャップを減らし、実用的な生活の場として日常に溶け込ませられればと考えた。
敷地は整形で目黒区の住宅地にあり、面積は約200㎡で周囲に2〜3階建の隣家が立ち並んでいる。この条件に対し、建主は当初から中庭型の住宅を想定していた。敷地が狭い場合や不整形だと中庭をつくるのに制約を伴うが、確かに今回の条件ならば、無理なく中庭をつくれるのではないかと考えて設計を開始した。
建主の家族は外国籍を持つ夫妻と子供3人で、海外での生活が基準になっているためか、日本の一般的な寸法だと狭く感じてしまうとのことだった。設計の打ち合わせは、当時建主の家族が住んでいた、まさに日本の一般的な間取りの賃貸住宅で行われたが、サイズが大きめのテーブルやソファが並び、生活を楽しむための品々やストックがあちこちに置かれ、狭く感じるのも無理はない状況だった。
数カ国を転居した過程で所有物が増えてしまい、手元に置けないものはコンテナを借りて保管してあるが、本来はそこから新居に持ち込みたいものがあるとのこと。また、夫妻が同時に立てるキッチン、暖炉を備えたリビング、海外から祖父母が来たときに寛げるゲストルーム、妻が近所の友人を招いてヨガをするフリースペース、書斎、緑化、そして何より夫がBBQを心置きなく楽しめるようにすること、などが条件とのこと。こうなるとやはり相応の広さが必要になると感じた。
しかし一方で工事費を限度内に収める必要もある。したがって、中庭の周囲をぐるりと取り巻くドーナツ型の空洞ボリュームを高さ3階分仮定し、そこに必要な部屋を割り当てて埋めてゆく手順で設計を進めた。最終的には殆どが埋まったが、一部を埋めずに残したためにドーナツ型ではなくC型になった。埋まらなかった場所は1階が玄関ポーチ、2・3階はバルコニーであり、それを木製ルーバーとセットにして建物のファサードで縦一列に並べている。中庭はそこから前面道路へと、木製ルーバーの隙間から緩やかに気配が伝わる関係で接続している。
ファサードは前面道路境界から約2.5mセットバックさせてあり、塀を設けていないため、ちょっとした路肩のオープンスペースになっている。今回のように北側で接道している場合、敷地の奥になる南側で庭を確保しようとするため建物が北側に寄ってしまい、セットバックが生じにくいのが一般的だ(実際、付近の多くの住宅がセットバックしておらず、さらに塀を立てている)。しかし今回は建物の中心に庭を確保できているためそれに該当しないことと、なにより建主が前面道路に対する圧迫感をできるだけ減らしたいと望んでいたことが大きい。
新居での生活が始まってしばらくしてから、そのオープンスペースで、家族や友人を交えて新年の餅つきを計画していると建主から聞いた。そうしたことをきっかけに、中庭を介して、少しずつ家族と地域の関係が形成されてゆくならばと、嬉しく思った。
-中佐昭夫-
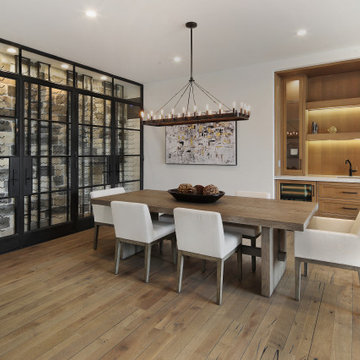
A wide width plank with heavy reclaimed character was a perfect way to change up the floor design in this beach home, bringing a wide range of natural distressing, wire brushing and natural plank variation thanks to the sawed and reclaimed look on these 7-1/2" boards. It's a great way to create an almost driftwood effect to match the atmosphere around.
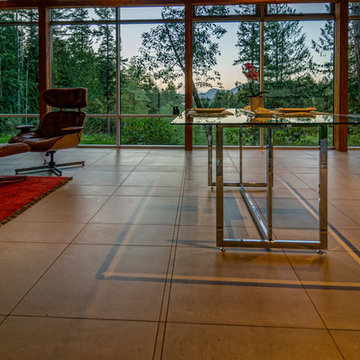
We feel fortunate to have had the opportunity to work on this clean NW Contemporary home. Due to its remote location, our goal was to pre-fabricate as much as possible and shorten the installation time on site. We were able to cut and pre-fit all the glue-laminated timber frame structural elements, the Douglas Fir tongue and groove ceilings, and even the open riser Maple stair.
The pictures mostly speak for themselves; but it is worth noting, we were very pleased with the final result. Despite its simple modern aesthetic with exposed concrete walls and miles of glass on the view side, the wood ceilings and the warm lighting give a cozy, comfy feel to the spaces.
The owners were very involved with the design and build, including swinging hammers with us, so it was a real labor of love. The owners, and ourselves, walked away from the project with a great pride and deep feeling of satisfied accomplishment.
Design by Level Design
Photography by C9 Photography
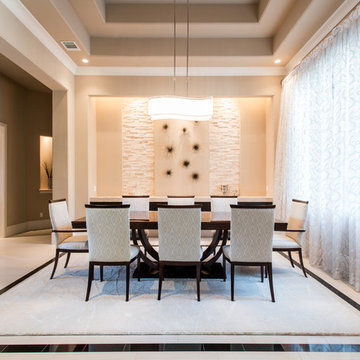
Micahl Wycoff
Design ideas for a mid-sized modern open plan dining in Houston with beige walls and porcelain floors.
Design ideas for a mid-sized modern open plan dining in Houston with beige walls and porcelain floors.
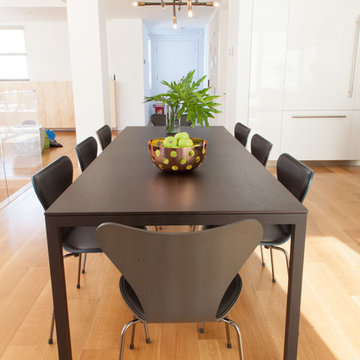
Notable decor elements include: Cassina Naan table, Fritz Hansen Series 7 chairs, Robert Lewis Star Chandelier
Photography by: Francesco Bertocci http://www.francescobertocci.com/photography/
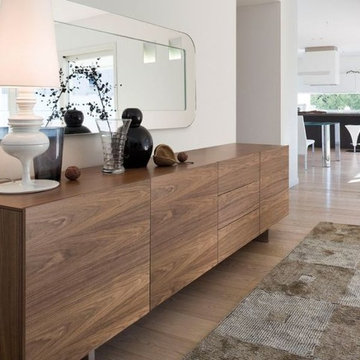
Sideboard with wooden, lacquered wood or decorated doors provided with blumotion system.Option with 3 drawers . Wooden or lacquered wood frame.Clear tempered glass inside shelves. Chromed steel base.
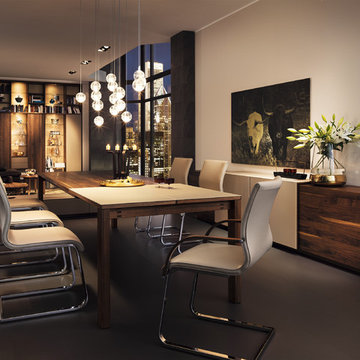
Magnum is a design classic - and the winner of an incredible number of high-end design awards throughout Europe.
It is available with or without the glass extension - and is now even available with a glass top across the whole of the table top. As if that weren't enough - the glass is available in around 2000 colours.
So now you can perfectly match that gorgeous shade you have painted your dining room with.
Exclusively available from Wharfside in the United Kingdom, this room set features the Magnum table, Cubus sideboard, Cubus Bookcase and Magnum Chairs.
Modern Brown Dining Room Design Ideas
6
