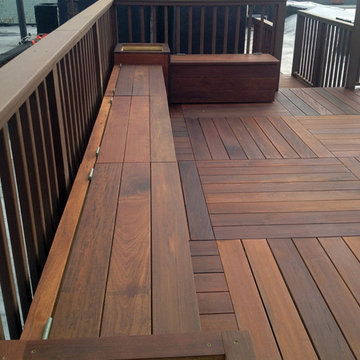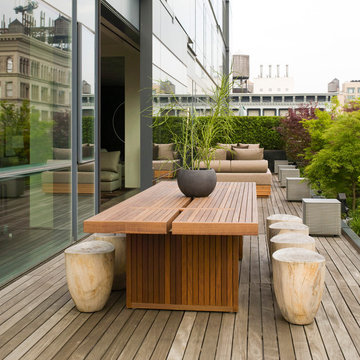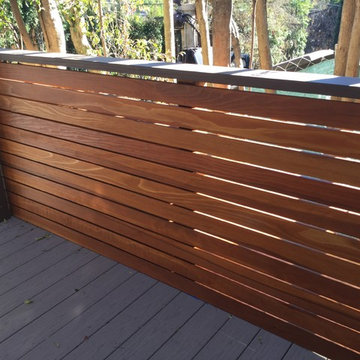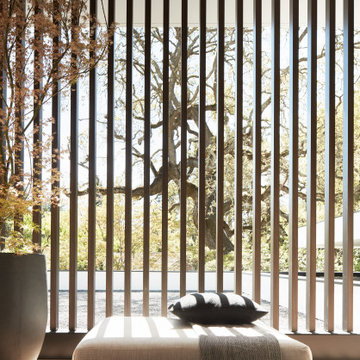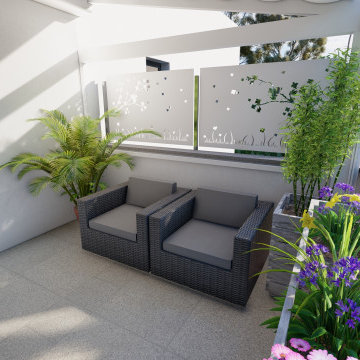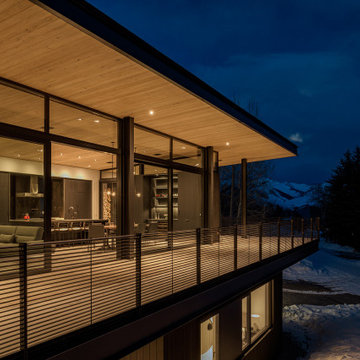Modern Deck Design Ideas
Sort by:Popular Today
101 - 120 of 34,687 photos
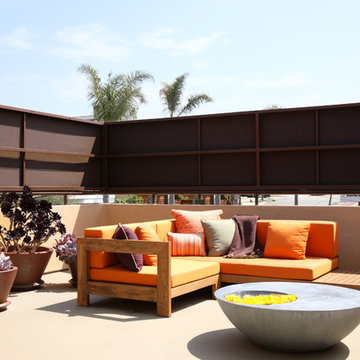
A perfect place to lounge on a warm, sunny day. A custom teak sectional, pillows and a coffee table make this space functional and complete.
Photo of a modern rooftop and rooftop deck in Los Angeles.
Photo of a modern rooftop and rooftop deck in Los Angeles.
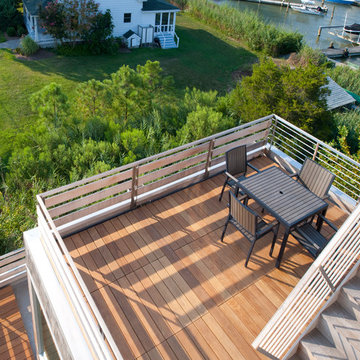
Photo: Julia Heine / McInturff Architects
Design ideas for a modern deck in DC Metro.
Design ideas for a modern deck in DC Metro.
Find the right local pro for your project
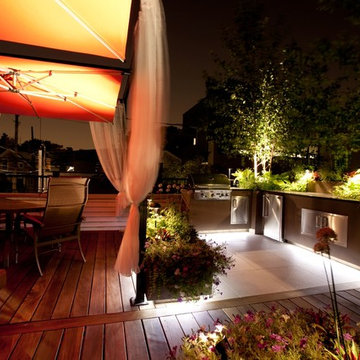
This kitchen is on a Chicago garage rooftop, with a space of only 19 x 19 it has created a few challenges, one we love to have. This project was a fun one and in this photo shows the suspended umbrellas which act as separate rooms.
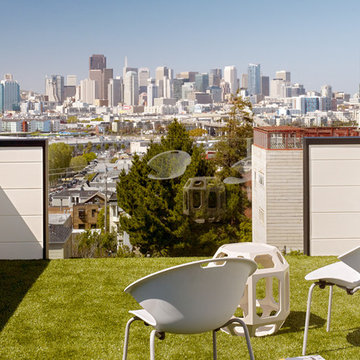
The owner's buoyant personality, own design work, and extensive art collection inspire the renovation and addition to this Potrero Hill home. Of course, the dramatic views of the city from the site, which is open on three sides, contribute their fare share to the project's success as well. Here, we worked specifically to "curate" the natural light — using it to draw people up and through the space, to focus attention on the collection of art objects, and to propel them back out to panoramic views of the city beyond. As in all of our work, we were strategic in the use of resources, maintaining the original character of the front of the home, while subtly coaxing more character out of materials, such as simple exterior siding, at the rear
Photography: Matthew Millman
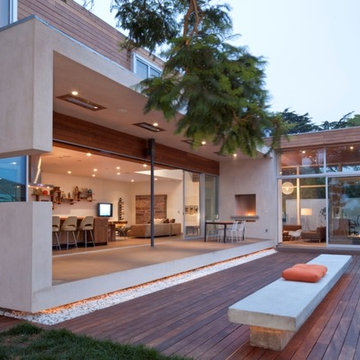
Horwitz Residence designed by Minarc
*The house is oriented so that all of the rooms can enjoy the outdoor living area which includes Pool, outdoor dinning / bbq and play court.
• The flooring used in this residence is by DuChateau Floors - Terra Collection in Zimbabwe. The modern dark colors of the collection match both contemporary & traditional interior design
• It’s orientation is thought out to maximize passive solar design and natural ventilations, with solar chimney escaping hot air during summer and heating cold air during winter eliminated the need for mechanical air handling.
• Simple Eco-conscious design that is focused on functionality and creating a healthy breathing family environment.
• The design elements are oriented to take optimum advantage of natural light and cross ventilation.
• Maximum use of natural light to cut down electrical cost.
• Interior/exterior courtyards allows for natural ventilation as do the master sliding window and living room sliders.
• Conscious effort in using only materials in their most organic form.
• Solar thermal radiant floor heating through-out the house
• Heated patio and fireplace for outdoor dining maximizes indoor/outdoor living. The entry living room has glass to both sides to further connect the indoors and outdoors.
• Floor and ceiling materials connected in an unobtrusive and whimsical manner to increase floor plan flow and space.
• Magnetic chalkboard sliders in the play area and paperboard sliders in the kids' rooms transform the house itself into a medium for children's artistic expression.
• Material contrasts (stone, steal, wood etc.) makes this modern home warm and family
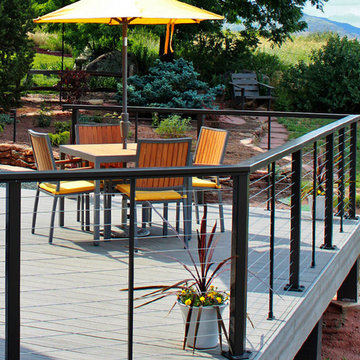
Rubenstein Deck
DesignRail® with 45º Post
Photo courtesy of K. Rubenstein
Location: Littleton, CO
Aluminum Railing Systems Offering Exceptional Performance, Design-Versatility and Beauty.
DesignRail® by Feeney, pre-engineered, component based, aluminum railing frame systems combine the durability of aluminum with the innovative design details that assure structural integrity while drastically reducing long term maintenance expenses. Our systems are easy-to-install, attractive and cost effective and are available in a wide range of standard and custom powder coat finishes with a variety of cap rail design options as well as picket, glass or cable infill options.
Stainless Cable Assemblies that Enhance Any Railing and Any View!
Slender CableRail cable assemblies are the perfect railing infill option for settings with a view. Made from beautiful yet weather-tough type 316 stainless steel with an assortment of attachment hardware options.
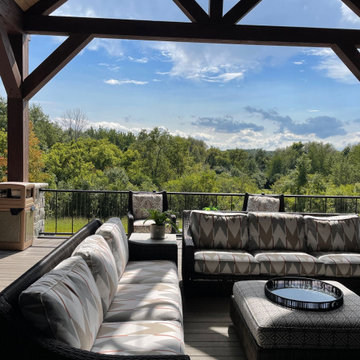
Upper-level deck furniture. Tommy Bahama furniture with fireplace and outdoor TV.
Expansive modern backyard and first floor deck in Milwaukee with with fireplace, a roof extension and metal railing.
Expansive modern backyard and first floor deck in Milwaukee with with fireplace, a roof extension and metal railing.
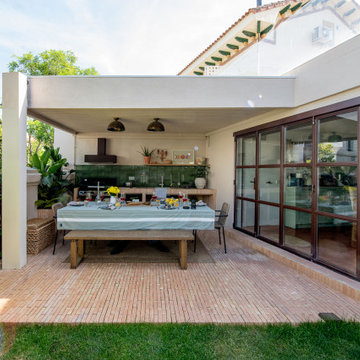
Fotografía: Pilar Martín Bravo
Design ideas for a modern deck in Madrid.
Design ideas for a modern deck in Madrid.
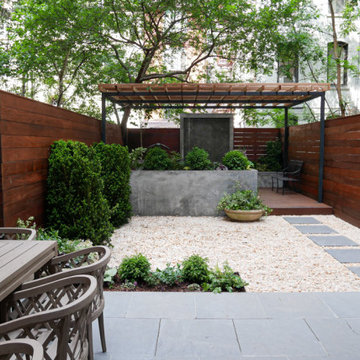
Photo of a mid-sized modern backyard and ground level deck in New York with a water feature, a pergola and mixed railing.
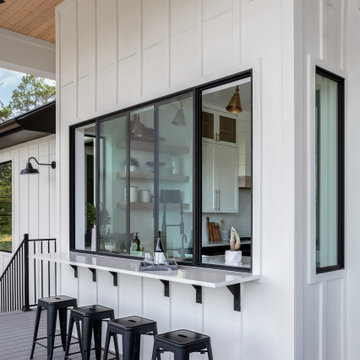
Mid-sized modern backyard and first floor deck in Austin with an outdoor kitchen, a roof extension and metal railing.
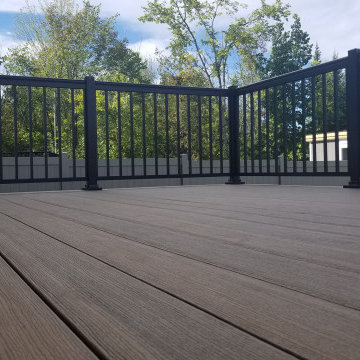
This gorgeous 10' x 14' deck was framed with brown pressure treated wood situated on helical piles.
Composite decking and stair treads are from the TimberTech EDGE®
Prime+ Collection® in the colour Coconut Husk.
The aluminum railing is supplied by Imperial Kool-Ray, and part of the 5000 series with 3/4" x 3/4" spindles in the colour Commercial Brown.
The project took four days to complete with the framing and final inspections completed by the City of Ottawa.

広いタイルテラスと人工木ウッドデッキです。
植栽で近隣からの目隠しも意識しています。
Photo of an expansive modern side yard and ground level deck in Other with an outdoor kitchen and a roof extension.
Photo of an expansive modern side yard and ground level deck in Other with an outdoor kitchen and a roof extension.
Modern Deck Design Ideas
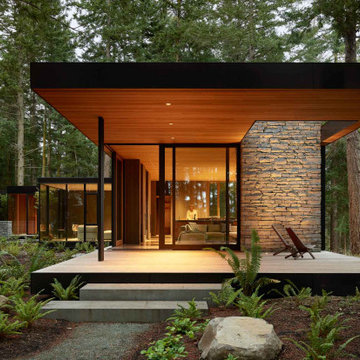
View into the living room and kitchen.
Design ideas for a modern deck in Seattle with a roof extension.
Design ideas for a modern deck in Seattle with a roof extension.
6
