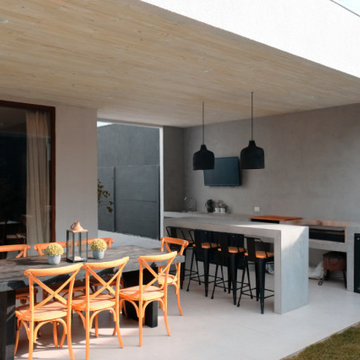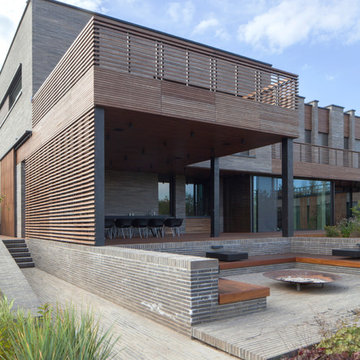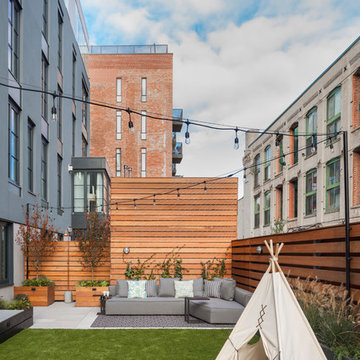Modern Deck Design Ideas
Refine by:
Budget
Sort by:Popular Today
121 - 140 of 34,782 photos
Item 1 of 4
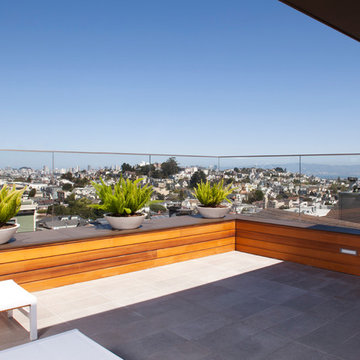
Paul Dyer
Inspiration for a modern deck in San Francisco with no cover.
Inspiration for a modern deck in San Francisco with no cover.
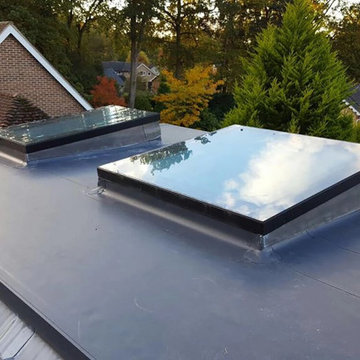
FLAT ROOF CONVERSION LONDON
London Roof Gardens offers top-notch services to enhance outdoor living spaces.
London Roof Gardens based in the vibrant area of London Notting Hill, specializing in transforming flat roofs using the innovative Sika flat roofing system and composite decking. With expertise in designing roof terraces and balconies, London Roof Gardens offers top-notch services to enhance outdoor living spaces. Whether it’s converting a deteriorated felt roof or creating a stunning rooftop oasis, this professional is dedicated to delivering high-quality results.
Find the right local pro for your project
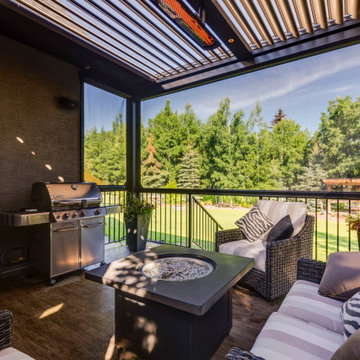
South of Calgary custom made adjustable StruXure pergola in Black with louvered roof system with recessed LED pot lights, electric heater and privacy, wind-blocking Phantom Screens.

Open and screened porches are strategically located to allow pleasant outdoor use at any time of day, particular season or, if necessary, insect challenge. Dramatic cantilevers allow the porches to extend into the site’s beautiful mixed hardwood tree canopy.
Essential client goals were a sustainable low-maintenance house, primarily single floor living, orientation to views, natural light to interiors, establishment of individual privacy, creation of a formal outdoor space for gardening, incorporation of a full workshop for cars, generous indoor and outdoor social space for guests and parties.
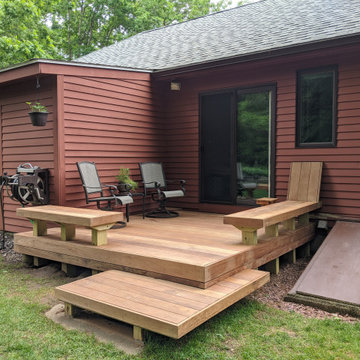
Close up of the smaller deck.
Design ideas for a large modern backyard and ground level deck in Boston with wood railing.
Design ideas for a large modern backyard and ground level deck in Boston with wood railing.
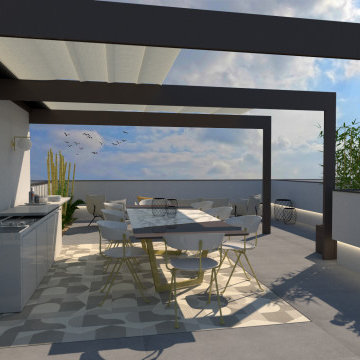
Design ideas for a mid-sized modern rooftop and rooftop deck in Other with an outdoor kitchen, a pergola and mixed railing.
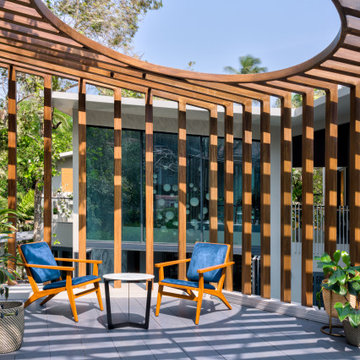
Observatory – Master Bedroom :
Designed like an observatory, the louvered terrace with its circular openings is meant to view the moonlight in the night while also creating a semi-shaded space to enjoy the play of light and shadow in the sunny afternoons. Accessed through a soft curved staircase from the master bedroom and from the bridge over the water, the walk to the observatory is an experience in itself.

Set in the garden beside a traditional Dutch Colonial home in Wellesley, Flavin conceived this boldly modern retreat, built of steel, wood and concrete. The building is designed to engage the client’s passions for gardening, entertaining and restoring vintage Vespa scooters. The Vespa repair shop and garage are on the first floor. The second floor houses a home office and veranda. On top is a roof deck with space for lounging and outdoor dining, surrounded by a vegetable garden in raised planters. The structural steel frame of the building is left exposed; and the side facing the public side is draped with a mahogany screen that creates privacy in the building and diffuses the dappled light filtered through the trees. Photo by: Peter Vanderwarker Photography
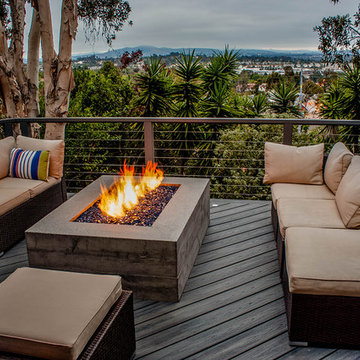
Project completed. For this client we designed and built a new deck with a built-in Spa, custom concrete fire pit, stainless steel cablerail and lighting. Design Build by PacifiCoastal Design and Construction 2019.
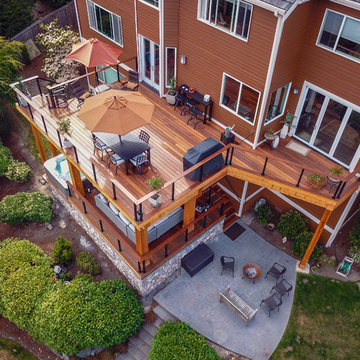
A multi-level hardwood deck with cable railing, hot tub, outdoor heaters and under deck ceiling. Finished off with some beautiful patio furniture and landscaping.
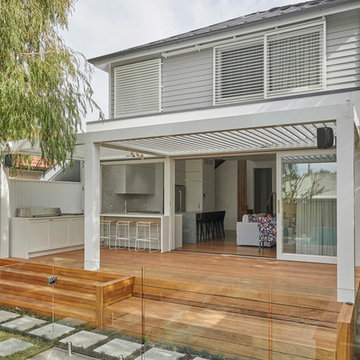
Robert Gray Photography
Photo of a mid-sized modern backyard deck in Sydney with an outdoor kitchen and an awning.
Photo of a mid-sized modern backyard deck in Sydney with an outdoor kitchen and an awning.
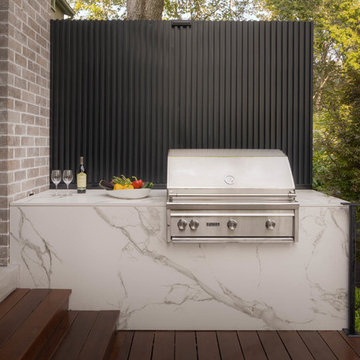
Pro-Land was hired to manage and construct this secluded backyard in the core of Toronto. Working in conjunction with multiple trades and Eden Tree Design Inc., we were able to create this modern space, utilizing every corner of the property to it's fullest potential.
Landscape Design: Eden Tree Design Inc.
Photographer: McNeill Photography
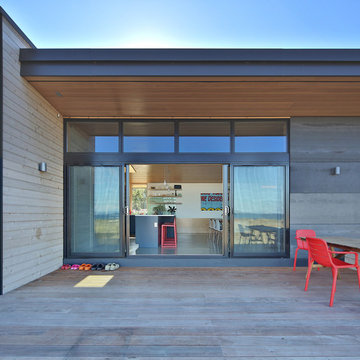
Photo: Studio Zerbey Architecture
This is an example of a mid-sized modern backyard deck in Seattle with an outdoor kitchen and a roof extension.
This is an example of a mid-sized modern backyard deck in Seattle with an outdoor kitchen and a roof extension.
Modern Deck Design Ideas
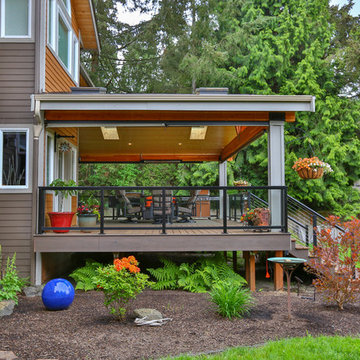
This project is a huge gable style patio cover with covered deck and aluminum railing with glass and cable on the stairs. The Patio cover is equipped with electric heaters, tv, ceiling fan, skylights, fire table, patio furniture, and sound system. The decking is a composite material from Timbertech and had hidden fasteners.
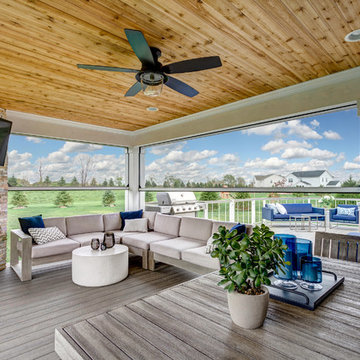
CA Robinson Photographic
Design ideas for a large modern backyard deck in Columbus with a fire feature and a roof extension.
Design ideas for a large modern backyard deck in Columbus with a fire feature and a roof extension.
7





