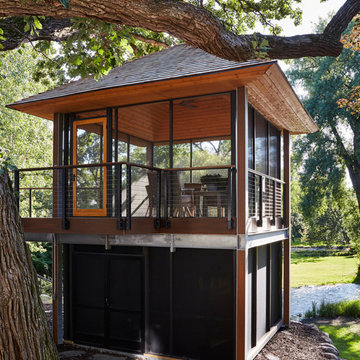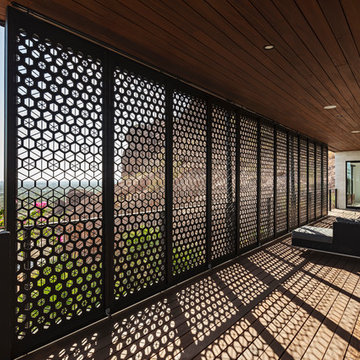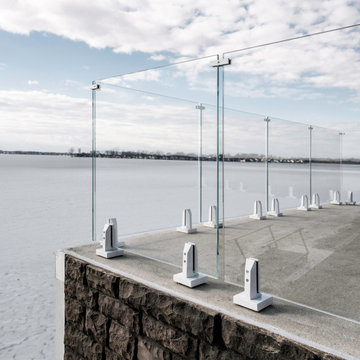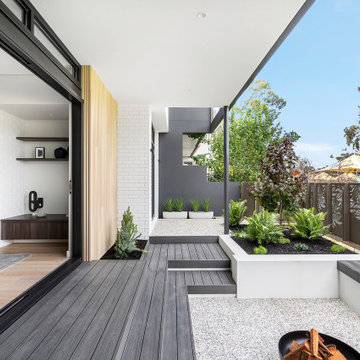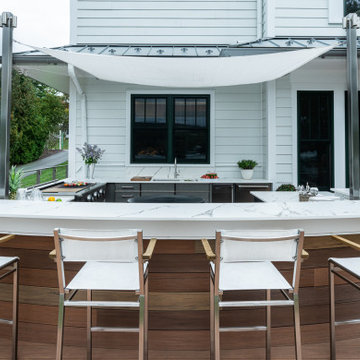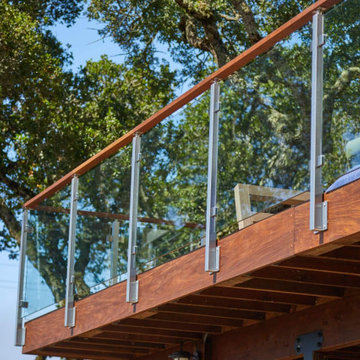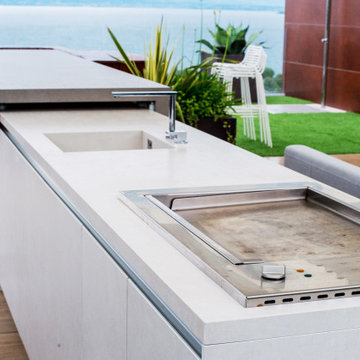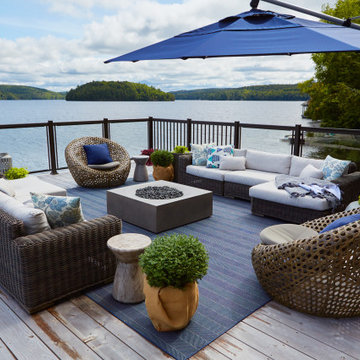Deck
Refine by:
Budget
Sort by:Popular Today
101 - 120 of 34,781 photos
Item 1 of 4
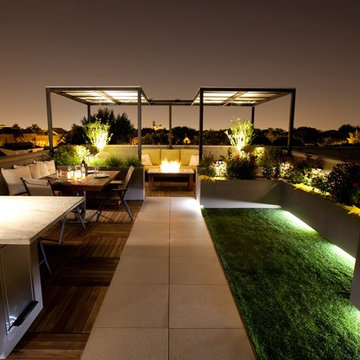
This wonderful rooftop space is in the heart of Wrigleyville and has all the goodies that a urban dweller could ask for.
AOG grill, fridge, sitting bar area, custom fire table to match kitchen, custom Ipe/stainless steel kitchen table, Garden, pet turf, Porcelain tiles from Italy, Ipe flooring and a lovely open space to enjoy the views of Chicago.
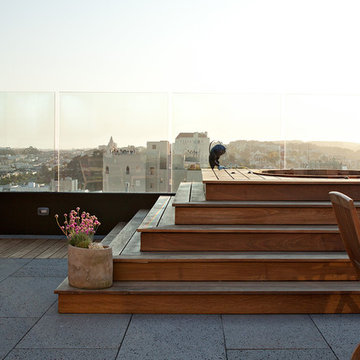
A complete interior remodel of a top floor unit in a stately Pacific Heights building originally constructed in 1925. The remodel included the construction of a new elevated roof deck with a custom spiral staircase and “penthouse” connecting the unit to the outdoor space. The unit has two bedrooms, a den, two baths, a powder room, an updated living and dining area and a new open kitchen. The design highlights the dramatic views to the San Francisco Bay and the Golden Gate Bridge to the north, the views west to the Pacific Ocean and the City to the south. Finishes include custom stained wood paneling and doors throughout, engineered mahogany flooring with matching mahogany spiral stair treads. The roof deck is finished with a lava stone and ipe deck and paneling, frameless glass guardrails, a gas fire pit, irrigated planters, an artificial turf dog park and a solar heated cedar hot tub.
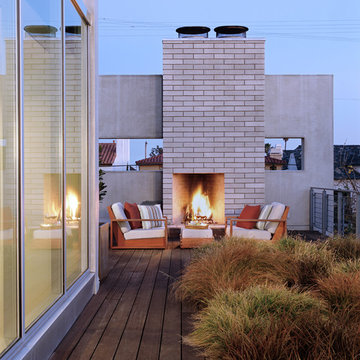
Photograph by Art Gray
This is an example of a large modern rooftop and rooftop deck in Los Angeles with a fire feature and no cover.
This is an example of a large modern rooftop and rooftop deck in Los Angeles with a fire feature and no cover.
Find the right local pro for your project
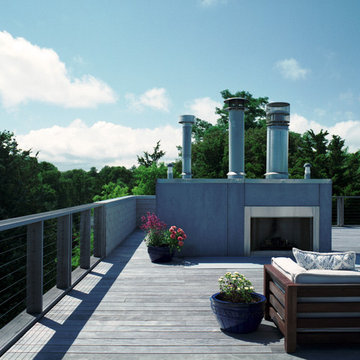
Located in a residential neighborhood in Cape Cod, this home is the perfect getaway for a family of four wanting to escape the city life of Boston. The four module home was set on an existing 28’ x 50’ foundation to utilize the existing structure and expedite the construction process. The new 2,775 sf home takes advantage of its natural surroundings with an exterior stair leading to an expansive roof deck where one can bask in the sun while in awe of the views overlooking both the bay and the ocean beyond.
This two-story double-wide typology is 2 boxes set on top of another 2 boxes with a single cut carved out to designate entry. To further expand the programmatic needs of the client and not the existing foundation, appendages of linear 2x2 cedar screens of living space, outdoor showers, balconies, and decks were added to the exterior. The house is clad in a contextual cedar shake siding and tied together with accents of gray cement board panels. With large expanses of glass and numerous operable windows the house takes advantages of summer breezes and blurs the division of interior and exterior. Furthermore, the exterior roof deck is complete with an exterior fireplace, creating the perfect setting to view the sunset and Salt Pond Bay beyond.
Furnished with maple cabinets and dark recycled quartzite countertops, the kitchen is open to the living and dining areas and visually connected to the exterior with sliding doors opening onto the rear deck. While open communal areas dominate the first floor, the second floor is composed of three bedrooms, two and half baths and a media room that is linked to the exterior staircase leading to the roof deck. The master bedroom suite features a cantilevered balcony and exterior shower along with an alcove for a desk and chair to act as a makeshift office.
Architects: Joseph Tanney, Robert Luntz
Project Architect: John Kim, Craig Kim
Project Team: Michael Hargens, Brian Thomas
Manufacturer: Simplex Industries
Engineer: Lynne Walshaw P.E., Greg Sloditskie,
Contractor: Twine Field Custom Builders
Photographer: © RES4, © Joshua McHugh
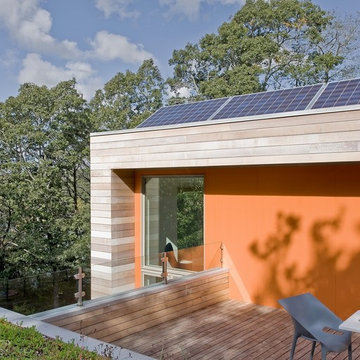
Living green roof at eye level when seated. Roof mounted solar electric offsets energy used in the house. Glass rail preserves the view. | Architecture by ZeroEnergy Design. | www.ZeroEnergy.com | Photos by Michael J Lee.
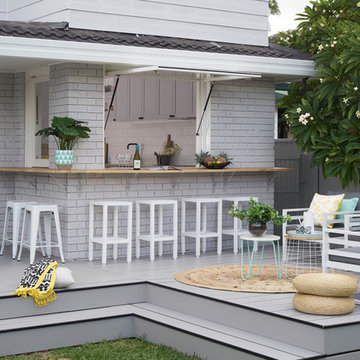
Tim Robinson
This is an example of a mid-sized modern backyard deck in Sydney with no cover.
This is an example of a mid-sized modern backyard deck in Sydney with no cover.
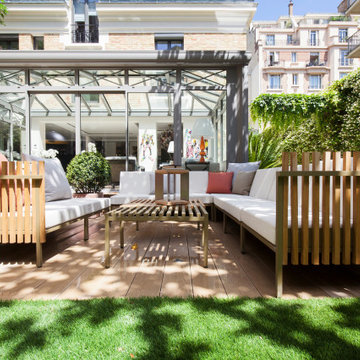
Terrasse en bois, canapé de jardin haut de gamme. Ultra résistance du mobilier outdoor
Inspiration for a mid-sized modern backyard and ground level deck in Paris with a container garden and no cover.
Inspiration for a mid-sized modern backyard and ground level deck in Paris with a container garden and no cover.
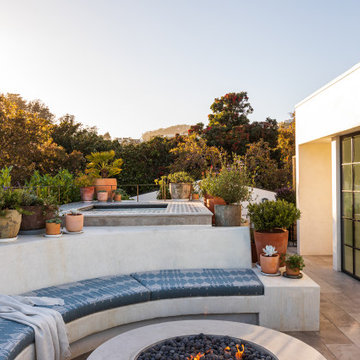
This four-story home underwent a major renovation, centering both sustainability and style. A full dig out created a new lower floor for family visits that opens out onto the grounds, while a roof deck complete with herb garden, fireplace and hot tub offers a more private escape. All four floors are connected both by an elevator and a staircase with a continuous, curved steel and bronze railing. Rainwater collection, photovoltaic and solar thermal systems integrate with the surrounding environment.
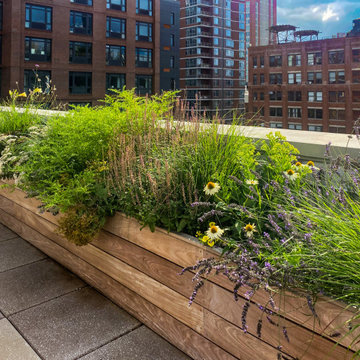
Design ideas for a large modern rooftop and rooftop deck in New York with an outdoor kitchen, a pergola and mixed railing.
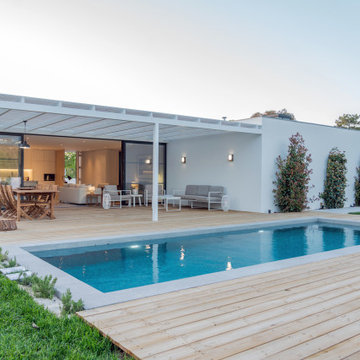
Photo of a large modern backyard and ground level deck in Los Angeles with a pergola.
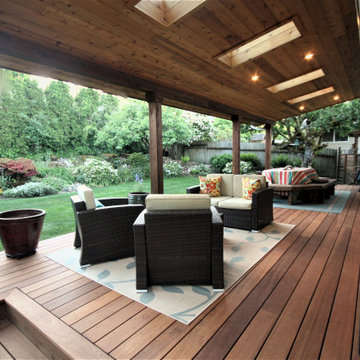
One of our first builds about six years ago. Detailed and fun with a nice choice of decking and roof overhand.
This is an example of a mid-sized modern backyard deck in Seattle with a roof extension.
This is an example of a mid-sized modern backyard deck in Seattle with a roof extension.
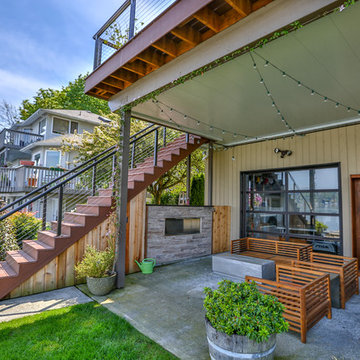
A composite second story deck built by Masterdecks with an under deck ceiling installed by Undercover Systems. This deck is topped off with cable railing with hard wood top cap. Cable railing really allows you to save the view and with this house bing right on the water it is a great option.
6
