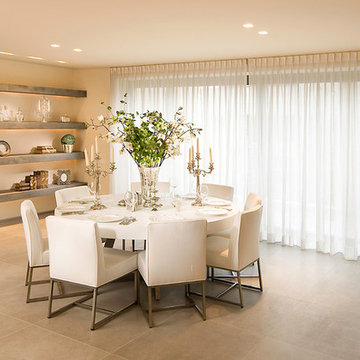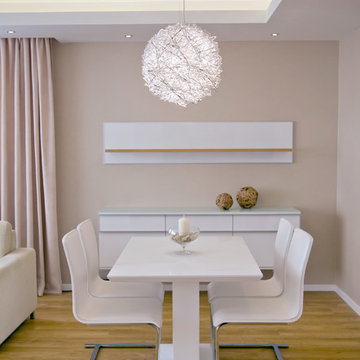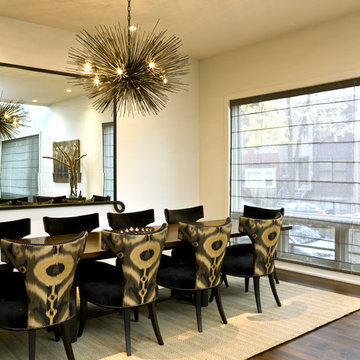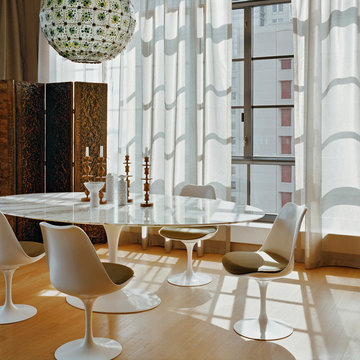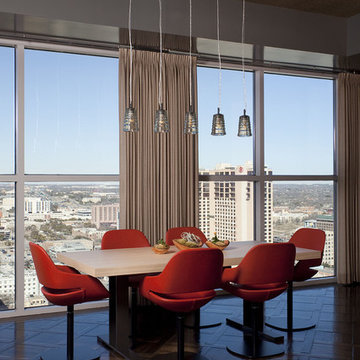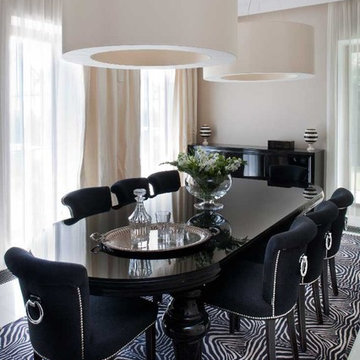Modern Dining Room Design Ideas
Refine by:
Budget
Sort by:Popular Today
1 - 20 of 31 photos
Item 1 of 5
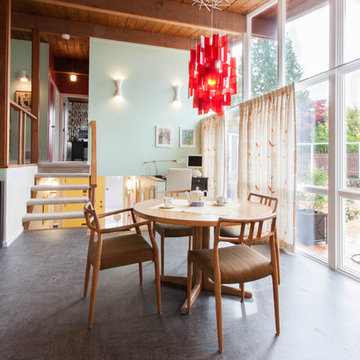
Victoria Achtymichuk Photography
This is an example of a modern dining room in Vancouver with blue walls.
This is an example of a modern dining room in Vancouver with blue walls.
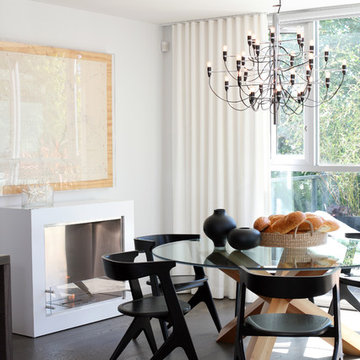
photo by janice nicolay
This is an example of a modern dining room in Vancouver with white walls and dark hardwood floors.
This is an example of a modern dining room in Vancouver with white walls and dark hardwood floors.
Find the right local pro for your project
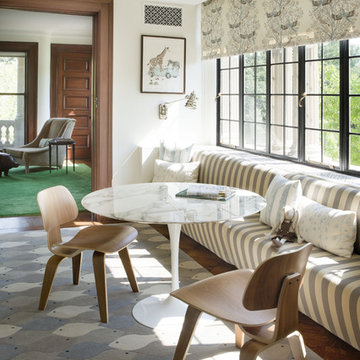
This 1899 townhouse on the park was fully restored for functional and technological needs of a 21st century family. A new kitchen, butler’s pantry, and bathrooms introduce modern twists on Victorian elements and detailing while furnishings and finishes have been carefully chosen to compliment the quirky character of the original home. The area that comprises the neighborhood of Park Slope, Brooklyn, NY was first inhabited by the Native Americans of the Lenape people. The Dutch colonized the area by the 17th century and farmed the region for more than 200 years. In the 1850s, a local lawyer and railroad developer named Edwin Clarke Litchfield purchased large tracts of what was then farmland. Through the American Civil War era, he sold off much of his land to residential developers. During the 1860s, the City of Brooklyn purchased his estate and adjoining property to complete the West Drive and the southern portion of the Long Meadow in Prospect Park.
Architecture + Interior Design: DHD
Original Architect: Montrose Morris
Photography: Peter Margonelli
http://petermorgonelli.com
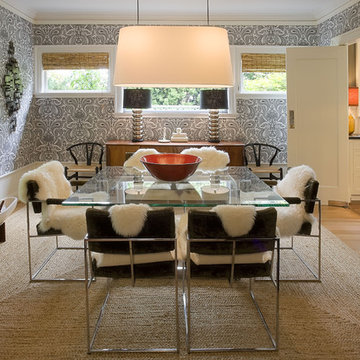
Inspiration for a modern separate dining room in Portland with multi-coloured walls and medium hardwood floors.
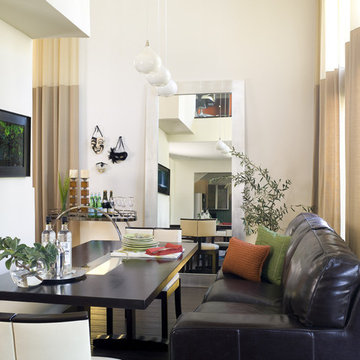
loridennis.com interior design and kenhayden.com photo
colorful loft in los angeles
Design ideas for a modern open plan dining in Los Angeles with white walls.
Design ideas for a modern open plan dining in Los Angeles with white walls.
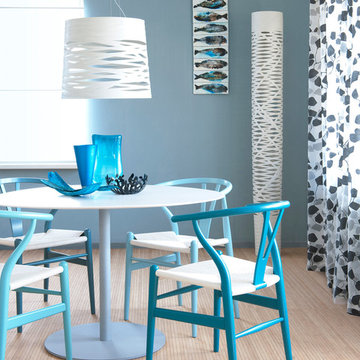
chairs, table, round, blue, curtens, wood, floor, lamp
Photo of a modern dining room in Amsterdam with blue walls.
Photo of a modern dining room in Amsterdam with blue walls.
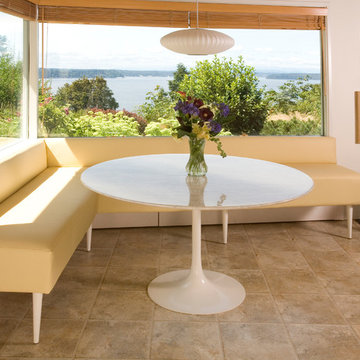
Roger Turk Photography
This is an example of a modern dining room in Seattle with white walls.
This is an example of a modern dining room in Seattle with white walls.
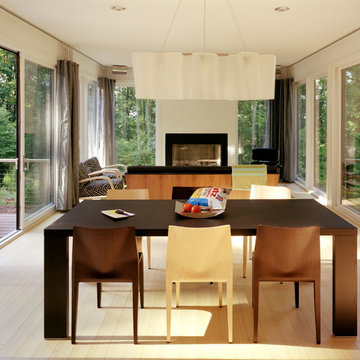
The winning entry of the Dwell Home Design Invitational is situated on a hilly site in North Carolina among seven wooded acres. The home takes full advantage of it’s natural surroundings: bringing in the woodland views and natural light through plentiful windows, generously sized decks off the front and rear facades, and a roof deck with an outdoor fireplace. With 2,400 sf divided among five prefabricated modules, the home offers compact and efficient quarters made up of large open living spaces and cozy private enclaves.
To meet the necessity of creating a livable floor plan and a well-orchestrated flow of space, the ground floor is an open plan module containing a living room, dining area, and a kitchen that can be entirely open to the outside or enclosed by a curtain. Sensitive to the clients’ desire for more defined communal/private spaces, the private spaces are more compartmentalized making up the second floor of the home. The master bedroom at one end of the volume looks out onto a grove of trees, and two bathrooms and a guest/office run along the same axis.
The design of the home responds specifically to the location and immediate surroundings in terms of solar orientation and footprint, therefore maximizing the microclimate. The construction process also leveraged the efficiency of wood-frame modulars, where approximately 80% of the house was built in a factory. By utilizing the opportunities available for off-site construction, the time required of crews on-site was significantly diminished, minimizing the environmental impact on the local ecosystem, the waste that is typically deposited on or near the site, and the transport of crews and materials.
The Dwell Home has become a precedent in demonstrating the superiority of prefabricated building technology over site-built homes in terms of environmental factors, quality and efficiency of building, and the cost and speed of construction and design.
Architects: Joseph Tanney, Robert Luntz
Project Architect: Michael MacDonald
Project Team: Shawn Brown, Craig Kim, Jeff Straesser, Jerome Engelking, Catarina Ferreira
Manufacturer: Carolina Building Solutions
Contractor: Mount Vernon Homes
Photographer: © Jerry Markatos, © Roger Davies, © Wes Milholen
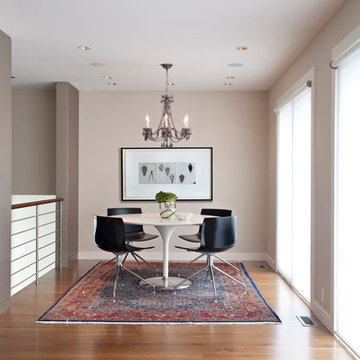
Larry Goldstein
Photo of a modern dining room in Vancouver with beige walls and medium hardwood floors.
Photo of a modern dining room in Vancouver with beige walls and medium hardwood floors.

Photo of a modern dining room in Boston with beige walls and dark hardwood floors.
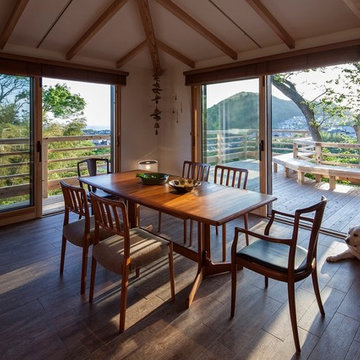
2FLDKからデッキを見る photo by 白鳥美雄
Inspiration for a modern dining room in Other with brown floor, white walls and ceramic floors.
Inspiration for a modern dining room in Other with brown floor, white walls and ceramic floors.
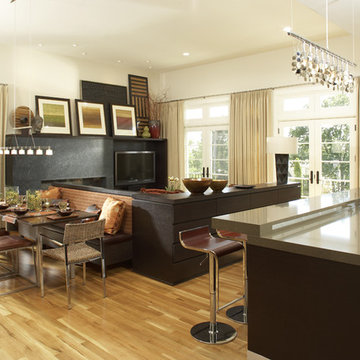
KSID Studio used an imaginative approach to design a room for a visionary client with a large family. The room’s size, combined with the client’s request that it serve multiple functions, created a difficult design dilemma. We had to design the room in a way that turned a small space into one where the client could enjoy a variety of family activities. Our unique seating solutions, resulted in a fabulous room and a functional hub for an active and creative family.
Karen Melvin photography
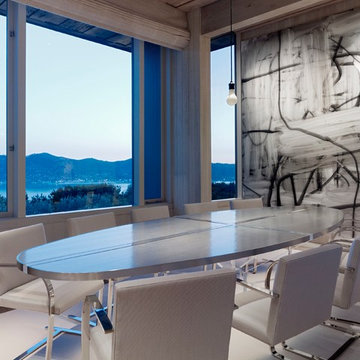
Matthew Millman
Photo of a modern dining room in San Francisco with multi-coloured walls.
Photo of a modern dining room in San Francisco with multi-coloured walls.
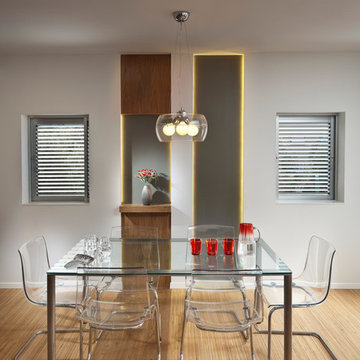
project for Jordan furniture. ( Jordan-furniture.co.il jordans@netvision.net.il ) architect : shiraz solomon
Design ideas for a modern dining room in Other with white walls and medium hardwood floors.
Design ideas for a modern dining room in Other with white walls and medium hardwood floors.
Modern Dining Room Design Ideas
1
