Midcentury Dining Room Design Ideas
Sort by:Popular Today
1 - 6 of 6 photos
Item 1 of 3
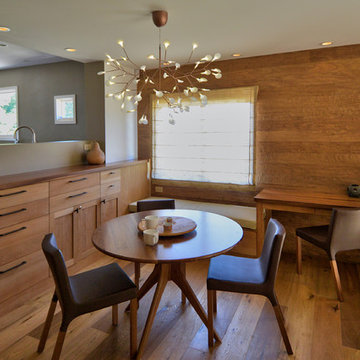
This space started out as a 2 car garage! The large garage door openings were replaced with Nana folding doors to create the indoor / outdoor flow to planned courtyard and adjacent guesthouse. An additional Nana door was added to the front side to open up the corner and take advantage of the sweeping vineyard views and new swimming pool.
The garage had challenging spatial limitations due to existing structural and plumbing. We had to negotiate around these items in our space planning to keep things respectful of budget. Zeitgeist transformed this garage into 4 unique living zones (kids area / guest nook / music / afromosia lounge) to work both independently and collectively for the family and numerous weekend guests.
Bringing the outdoors in through these expansive Nana doors which virtually disappear as they fold out of the way, was key to connecting the living space with the adjacent courtyard. Across this shared court, identical flooring materials flow seamlessly in and out from the main living space to the new pool house and guest quarters aiding to the indoor / outdoor sensibility and the special sense of place.
While the client's are city dwellers during the week with modern urban aesthetics, as their country retreat, they definitely wanted a more earthy, relaxed character fitting into the Sonoma County lifestyle. We kept things fresh, simple and in the zeitgeist by using many natural materials, with the interest coming from texture and beautiful forms. We integrated oiled oak floors with afromosia hand scrapped wall paneling, teak cabinetry and several custom walnut furnishings. The wall finish (where not afromosia) is a hand trowled natural pigment also by a local artisan.
Vern Nelson, Photography
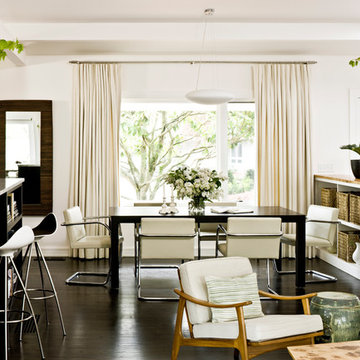
Inspiration for a midcentury dining room in Portland with white walls.
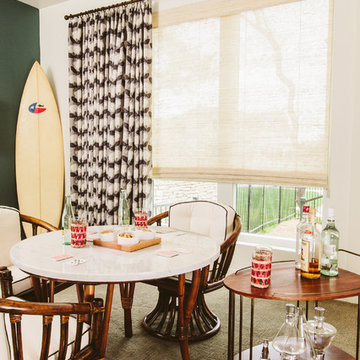
Matthew Niemann
This is an example of a midcentury dining room in Austin with carpet.
This is an example of a midcentury dining room in Austin with carpet.
Find the right local pro for your project
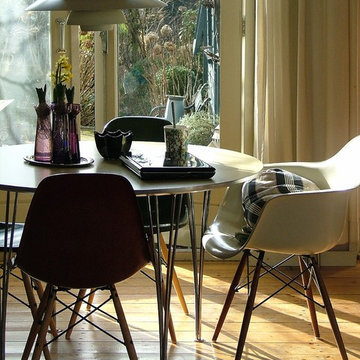
This is an example of a midcentury dining room in Amsterdam with medium hardwood floors.
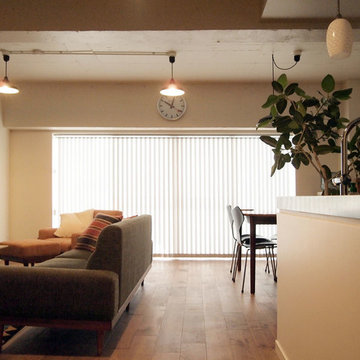
Inspiration for a midcentury open plan dining in Tokyo with white walls, medium hardwood floors and brown floor.
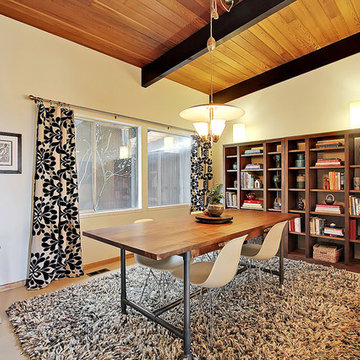
Photography by Tucker English, Styling by Stephanie Fisher Designs.
Inspiration for a midcentury dining room in Seattle with beige walls.
Inspiration for a midcentury dining room in Seattle with beige walls.
Midcentury Dining Room Design Ideas
1