Modern Dining Room Design Ideas with a Tile Fireplace Surround
Refine by:
Budget
Sort by:Popular Today
121 - 140 of 445 photos
Item 1 of 3
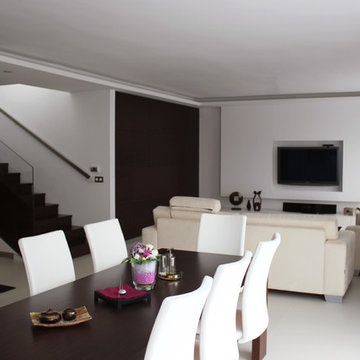
Inspiration for a mid-sized modern kitchen/dining combo in Other with white walls, ceramic floors and a tile fireplace surround.
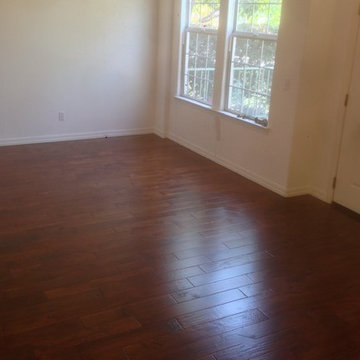
Kalen G.
Photo of a mid-sized modern kitchen/dining combo in San Luis Obispo with white walls, medium hardwood floors, a standard fireplace and a tile fireplace surround.
Photo of a mid-sized modern kitchen/dining combo in San Luis Obispo with white walls, medium hardwood floors, a standard fireplace and a tile fireplace surround.
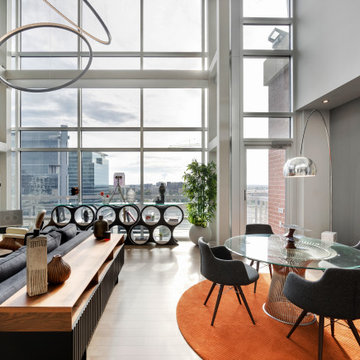
Geri Cruickshank Eaker
Photo of a mid-sized modern open plan dining with grey walls, light hardwood floors, a standard fireplace, a tile fireplace surround and grey floor.
Photo of a mid-sized modern open plan dining with grey walls, light hardwood floors, a standard fireplace, a tile fireplace surround and grey floor.
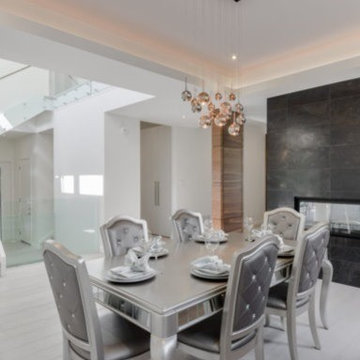
Photo of a large modern dining room in Toronto with white walls, porcelain floors, a two-sided fireplace, a tile fireplace surround and grey floor.
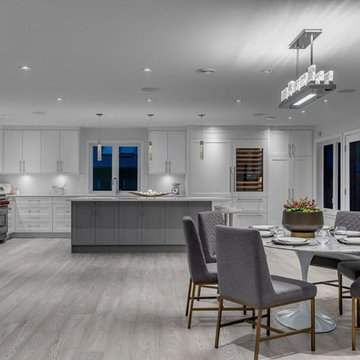
Living room
This is an example of a large modern open plan dining in Vancouver with white walls, light hardwood floors, beige floor, a standard fireplace and a tile fireplace surround.
This is an example of a large modern open plan dining in Vancouver with white walls, light hardwood floors, beige floor, a standard fireplace and a tile fireplace surround.
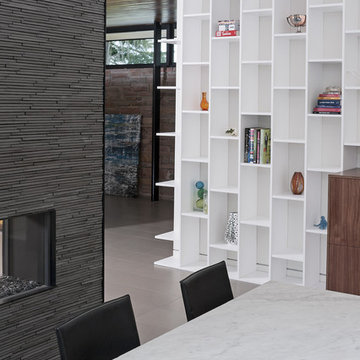
Bookcase is finished in matte white conversion varnish. Built-in wine cabinet is fabricated in walnut veneer and solids. Interior (not shown) has walnut rollouts and concealed beverage center appliance.
Design By: A2M Design
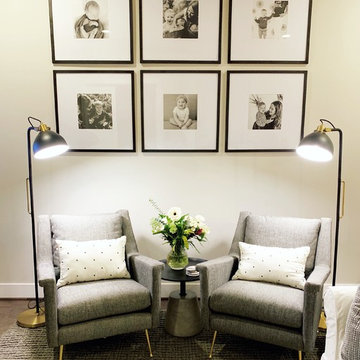
A lovely little reading nook with a cozy feel to it thanks to the soft color pallet, and the cute gallery wall displacing your loved ones. The unique side table and lamps help create a one of a kind space to help you get away from reality.
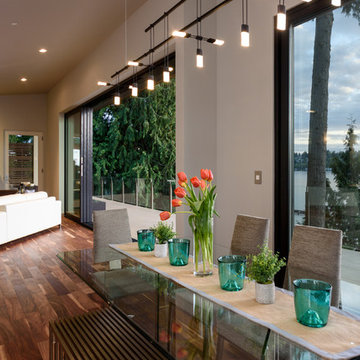
Jesse L. Young Photography
Inspiration for a mid-sized modern open plan dining in Phoenix with grey walls, medium hardwood floors, a ribbon fireplace and a tile fireplace surround.
Inspiration for a mid-sized modern open plan dining in Phoenix with grey walls, medium hardwood floors, a ribbon fireplace and a tile fireplace surround.
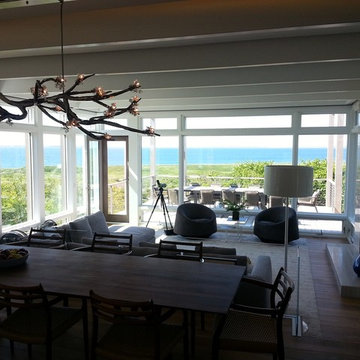
Photo of a mid-sized modern open plan dining in New York with white walls, medium hardwood floors, a standard fireplace, a tile fireplace surround and brown floor.
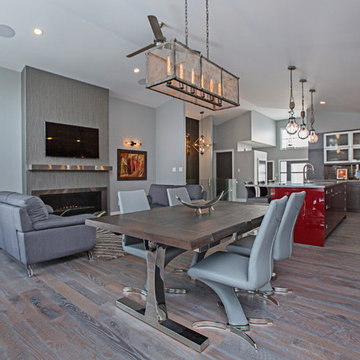
Antique Oak flooring with a custom Rubio grey finish done on-site.
Home Builder: Aquarian Renovations, Photo by: Leah Rae Photography
Mid-sized modern open plan dining in Denver with medium hardwood floors, grey floor, grey walls, a ribbon fireplace and a tile fireplace surround.
Mid-sized modern open plan dining in Denver with medium hardwood floors, grey floor, grey walls, a ribbon fireplace and a tile fireplace surround.
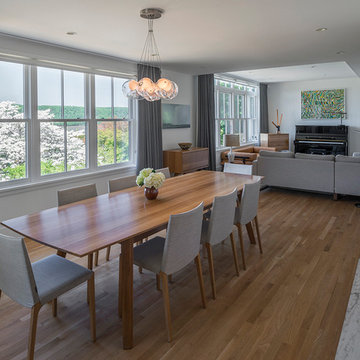
Ofer Wolberger
Modern open plan dining in New York with white walls, light hardwood floors, a standard fireplace and a tile fireplace surround.
Modern open plan dining in New York with white walls, light hardwood floors, a standard fireplace and a tile fireplace surround.
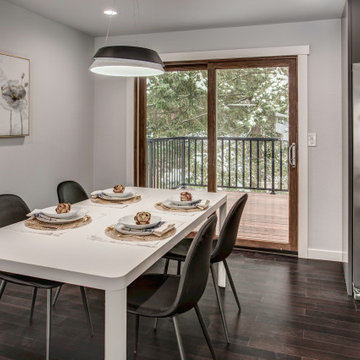
We used an open floor plan for the kitchen and dining, with both being part of the great room together with the living room. For this contemporary gray kitchen and dining, we used flush cabinet surfaces to achieve a minimalist and modern look. The backsplash is made with beautiful 3” x 16” light gray tiles that perfectly unite the white wall cabinets and the darker gray base cabinets. This monochromatic color scheme is also evident on the white dining table and countertops, and the gray and white chairs. We opted for an extra large kitchen island that provides an additional surface for food preparation and having quick meals. The modern island pendant lights serve as the functional centerpiece of the kitchen and dining area.
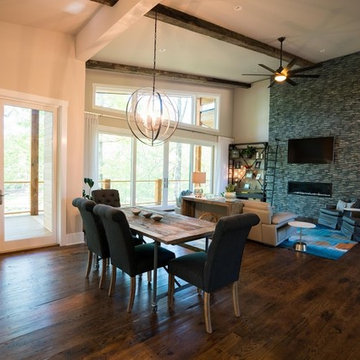
This modern rustic home was designed by the builder and owner of the home, Kirk McConnell of Coal Mountain Builders. This home is located on Lake Sidney Lanier in Georgia.
Photograph by Jessica Steddom @ Jessicasteddom.com
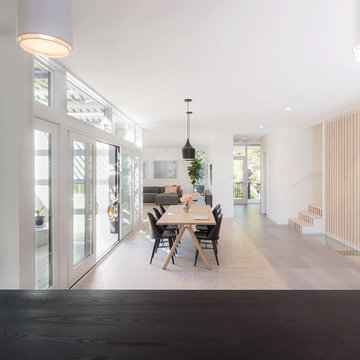
Inspiration for a mid-sized modern kitchen/dining combo in Minneapolis with white walls, light hardwood floors, a two-sided fireplace and a tile fireplace surround.
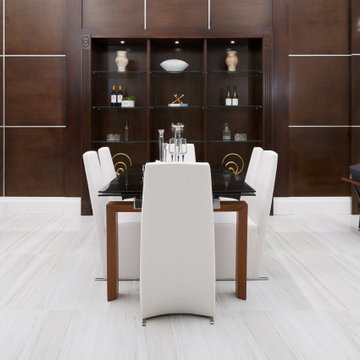
All tile and stone is provided by DP TILE AND STONE.
This is an example of a modern dining room in Vancouver with porcelain floors and a tile fireplace surround.
This is an example of a modern dining room in Vancouver with porcelain floors and a tile fireplace surround.
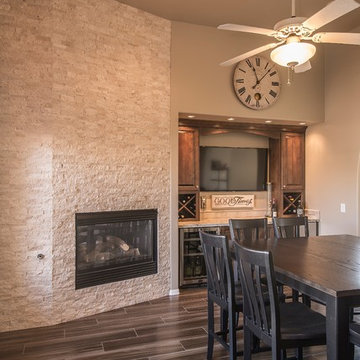
A view that includes the dining set adjacent to the wet bar. We partnered with Custom Creative Remodeling, a Phoenix based home remodeling company, to provide the cabinetry for this beautiful remodel! Photo Credit: Custom Creative Remodeling
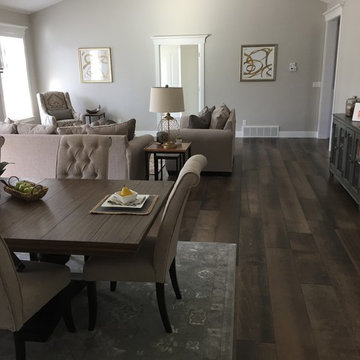
Inspiration for a large modern dining room in Salt Lake City with grey walls, laminate floors, beige floor, a standard fireplace and a tile fireplace surround.
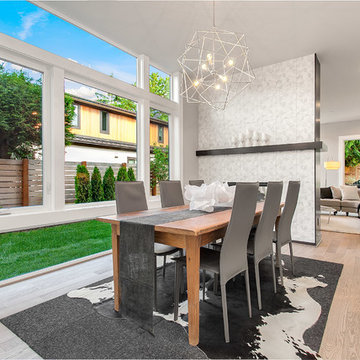
Once inside, you'll notice the clean modern style of the exterior is effortlessly replicated indoors. To the left, you'll find an entertainer's paradise, beginning with the impressive dining room and followed by the spacious great room complete with an inviting fireplace.
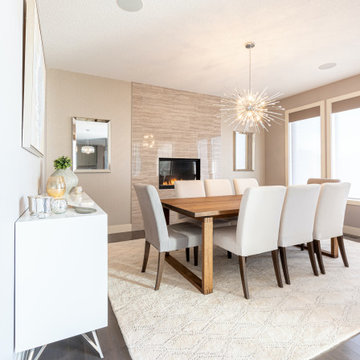
In this project, we completely refurnished the main floor. Our clients recently moved into this beautiful home but they quickly felt the house didn't reflect their style and personalities. They hired us to redesign the layout of the main floor as the flow wasn't functional and they weren't using all the spaces. We also worked one on one with the client refurnishing their main floor which consisted of the entry, living room, dining room, seating area, and kitchen. We added all new decorative lighting, furniture, wall finishes, and decor. The main floor is an open concept so it was important that all the finishes were cohesive. The colour palette is warm neutrals with teal accents and chrome finishes. The clients wanted an elegant, timeless, and inviting home; this home is now the elegant jewel it was meant to be and we are so happy our clients get to enjoy it for years to come!
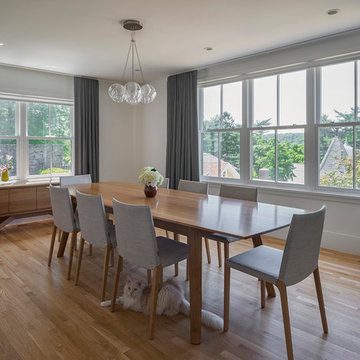
Ofer Wolberger
Design ideas for a modern open plan dining in New York with white walls, light hardwood floors, a standard fireplace and a tile fireplace surround.
Design ideas for a modern open plan dining in New York with white walls, light hardwood floors, a standard fireplace and a tile fireplace surround.
Modern Dining Room Design Ideas with a Tile Fireplace Surround
7