Modern Dining Room Design Ideas with a Tile Fireplace Surround
Refine by:
Budget
Sort by:Popular Today
141 - 160 of 446 photos
Item 1 of 3
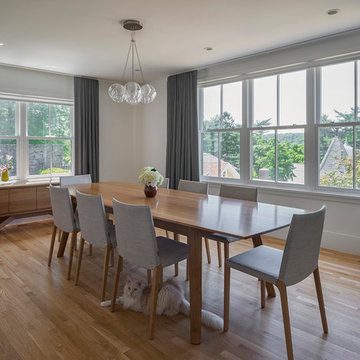
Ofer Wolberger
Design ideas for a modern open plan dining in New York with white walls, light hardwood floors, a standard fireplace and a tile fireplace surround.
Design ideas for a modern open plan dining in New York with white walls, light hardwood floors, a standard fireplace and a tile fireplace surround.
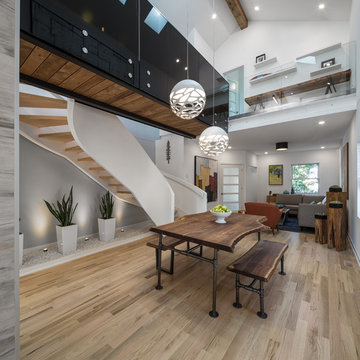
Project designed by Houry Avedissian of HA² Architectural Design and build by RND Construction. Photography by JVLphoto
Mid-sized modern open plan dining in Ottawa with white walls, light hardwood floors, a two-sided fireplace and a tile fireplace surround.
Mid-sized modern open plan dining in Ottawa with white walls, light hardwood floors, a two-sided fireplace and a tile fireplace surround.
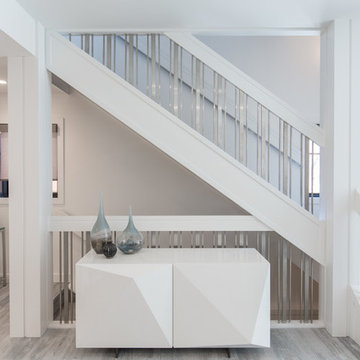
Dining Room
Glass table expands to allow 8 people to sit at the table
Small modern kitchen/dining combo in Calgary with white walls, light hardwood floors, a standard fireplace, a tile fireplace surround and grey floor.
Small modern kitchen/dining combo in Calgary with white walls, light hardwood floors, a standard fireplace, a tile fireplace surround and grey floor.
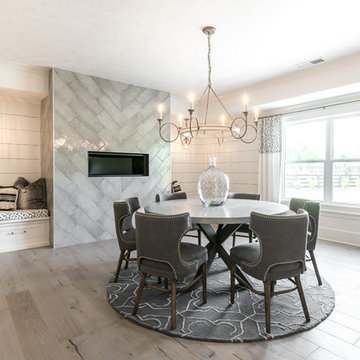
This is an example of a large modern open plan dining in Atlanta with white walls, light hardwood floors, a standard fireplace, a tile fireplace surround and grey floor.
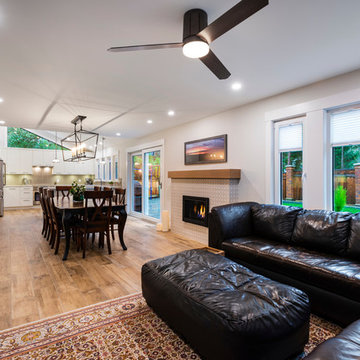
This project features an open concept kitchen and great room with new windows and exterior door to the backyard. The initial project consisted of updates to the kitchen, great room, and laundry room. During construction, the project expanded to include a new base and door trim throughout the entire home, fresh paint to the interior second level and exterior, removal of backyard finishes and installation of concrete patios, gravel and grass play areas, inground trampoline, new inground swim hot tub, and cedar fencing.
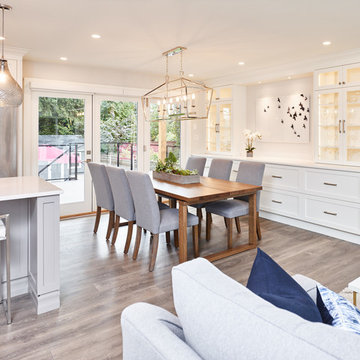
This full home renovation features an open concept great room with a cozy living room, dining area, and modern kitchen. Hardwood floors and high-end finishes complete the trendy, modern look.
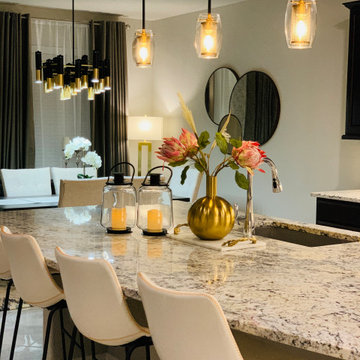
Large spacious gorgeous Dining room and kitchen. Open layout is always great for entertaining!
Design ideas for a large modern kitchen/dining combo in Austin with beige walls, marble floors, a corner fireplace, a tile fireplace surround and white floor.
Design ideas for a large modern kitchen/dining combo in Austin with beige walls, marble floors, a corner fireplace, a tile fireplace surround and white floor.
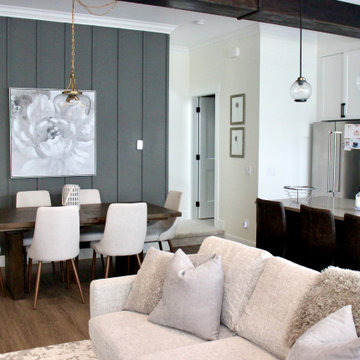
Another view of the dining space from the living room, showing both the kitchen island and the comfy sofa in the living space.
Inspiration for a mid-sized modern open plan dining in Vancouver with grey walls, medium hardwood floors, a standard fireplace, a tile fireplace surround, brown floor, exposed beam and panelled walls.
Inspiration for a mid-sized modern open plan dining in Vancouver with grey walls, medium hardwood floors, a standard fireplace, a tile fireplace surround, brown floor, exposed beam and panelled walls.
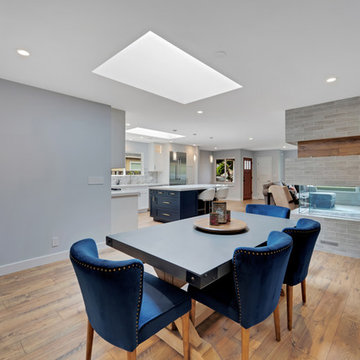
Photo of a mid-sized modern open plan dining in San Francisco with medium hardwood floors, a two-sided fireplace, a tile fireplace surround, blue walls and brown floor.
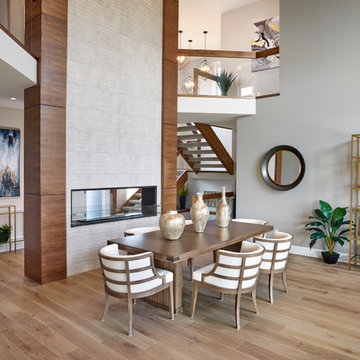
Merle Prosofsky Photography
Inspiration for a large modern open plan dining in Edmonton with medium hardwood floors, a two-sided fireplace, grey walls and a tile fireplace surround.
Inspiration for a large modern open plan dining in Edmonton with medium hardwood floors, a two-sided fireplace, grey walls and a tile fireplace surround.
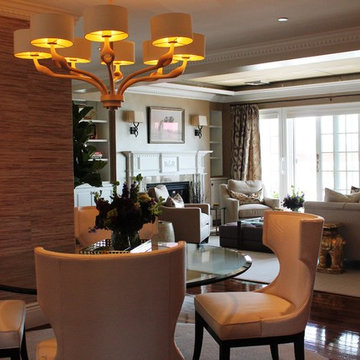
Open dining/living space with pattern accent wall.
This is an example of a mid-sized modern open plan dining in Providence with brown walls, dark hardwood floors, a standard fireplace and a tile fireplace surround.
This is an example of a mid-sized modern open plan dining in Providence with brown walls, dark hardwood floors, a standard fireplace and a tile fireplace surround.
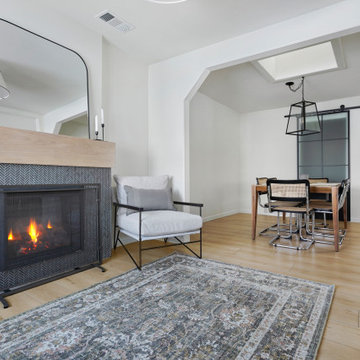
A classic select grade natural oak. Timeless and versatile. The Modin Rigid luxury vinyl plank flooring collection is the new standard in resilient flooring.
Modin Rigid offers true embossed-in-register texture, creating a surface that is convincing to the eye and to the touch; a low sheen level to ensure a natural look that wears well over time; four-sided enhanced bevels to more accurately emulate the look of real wood floors; wider and longer waterproof planks; an industry-leading wear layer; and a pre-attached underlayment.
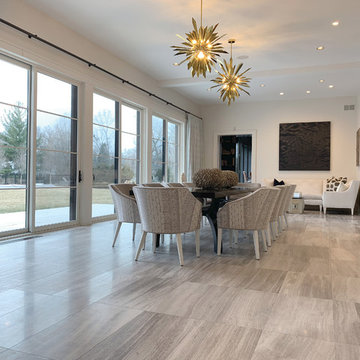
Always at the forefront of style, this Chicago Gold Coast home is no exception. Crisp lines accentuate the bold use of light and dark hues. The white cerused grey toned wood floor fortifies the contemporary impression. Floor: 7” wide-plank Vintage French Oak | Rustic Character | DutchHaus® Collection smooth surface | nano-beveled edge | color Rock | Matte Hardwax Oil. For more information please email us at: sales@signaturehardwoods.com
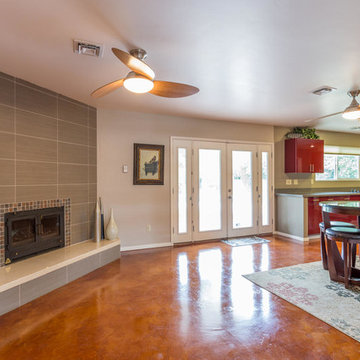
Breakfast nook off red kitchen with tiled fireplace and stained concrete floors and ceiling fans
Inspiration for a large modern open plan dining in Las Vegas with concrete floors, multi-coloured walls, a corner fireplace and a tile fireplace surround.
Inspiration for a large modern open plan dining in Las Vegas with concrete floors, multi-coloured walls, a corner fireplace and a tile fireplace surround.
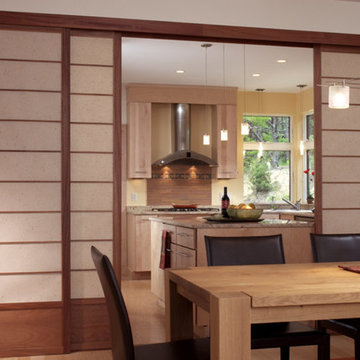
Firm of Record: Nancy Clapp Kerber, Architect/ StoneHorse Design
Project Role: Project Designer ( Collaborative )
Builder: Cape Associates - www.capeassociates.com
Photographer: Lark Gilmer Smothermon - www.woollybugger.org
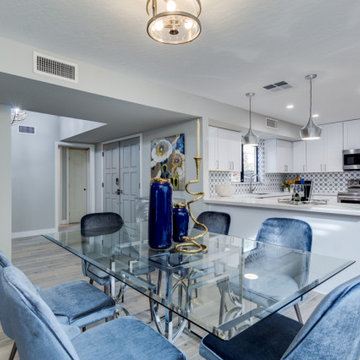
This is an example of a mid-sized modern open plan dining in Phoenix with white walls, light hardwood floors, a standard fireplace, a tile fireplace surround and grey floor.
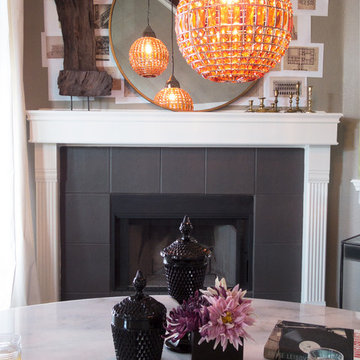
Suburban Austin Goes Urban. photo by Aurora Fain
Photo of a large modern open plan dining in Austin with grey walls, medium hardwood floors, a corner fireplace and a tile fireplace surround.
Photo of a large modern open plan dining in Austin with grey walls, medium hardwood floors, a corner fireplace and a tile fireplace surround.
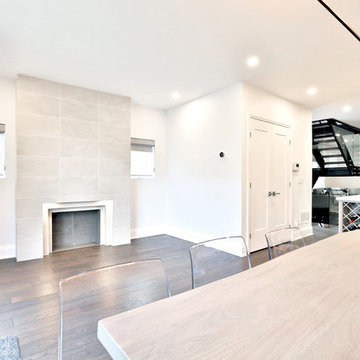
This bungalow was completely renovated with a 2nd storey addition and a fully finished basement with 9 ft. ceilings. The main floor also has 9 ft. ceilings with a centrally located kitchen, with dining room and family room on either side. The home has a magnificent steel and glass centrally located stairs, with open treads providing a level of sophistication and openness to the home. Light was very important and was achieved with large windows and light wells for the basement bedrooms, large 12 ft. 4-panel patio doors on the main floor, and large windows and skylights in every room on the 2nd floor. The exterior style of the home was designed to complement the neighborhood and finished with Maibec and HardiePlank. The garage is roughed in and ready for a Tesla-charging station.
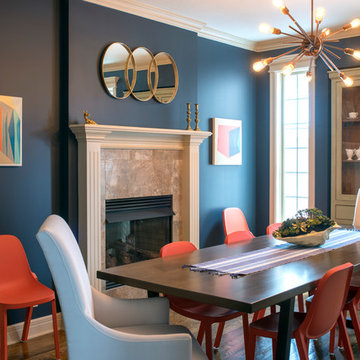
Kenny Johnson Photography
Mid-sized modern separate dining room in Kansas City with blue walls, dark hardwood floors, a standard fireplace, a tile fireplace surround and brown floor.
Mid-sized modern separate dining room in Kansas City with blue walls, dark hardwood floors, a standard fireplace, a tile fireplace surround and brown floor.
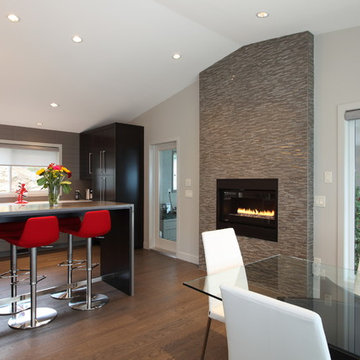
Don Weixl Photography
Design ideas for a modern open plan dining in Vancouver with white walls, medium hardwood floors, a standard fireplace and a tile fireplace surround.
Design ideas for a modern open plan dining in Vancouver with white walls, medium hardwood floors, a standard fireplace and a tile fireplace surround.
Modern Dining Room Design Ideas with a Tile Fireplace Surround
8