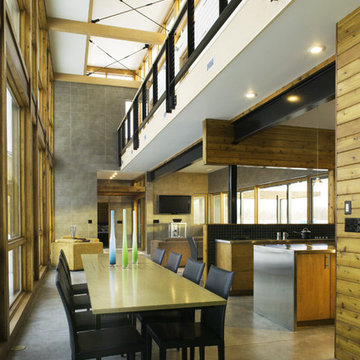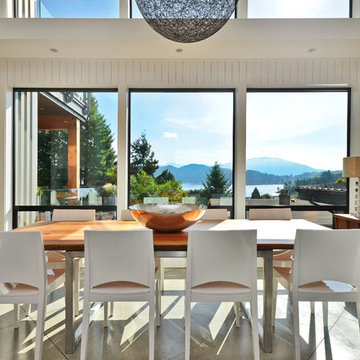Modern Dining Room Design Ideas with Concrete Floors
Sort by:Popular Today
161 - 180 of 1,407 photos
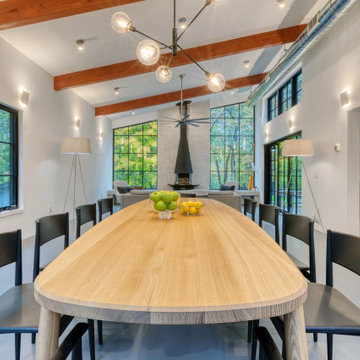
Photo of a large modern kitchen/dining combo in New York with concrete floors.
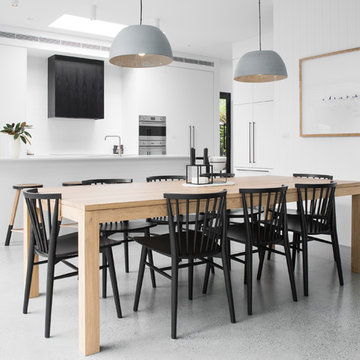
Esteban La Tessa
Design ideas for a large modern kitchen/dining combo in Sydney with concrete floors, grey floor and white walls.
Design ideas for a large modern kitchen/dining combo in Sydney with concrete floors, grey floor and white walls.
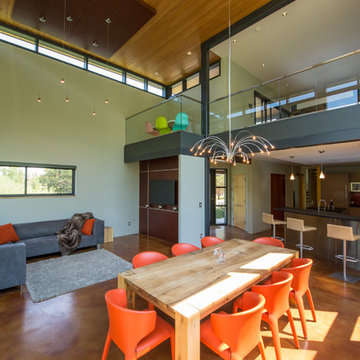
Photo of a mid-sized modern kitchen/dining combo in Phoenix with white walls, concrete floors, a ribbon fireplace, a metal fireplace surround and brown floor.
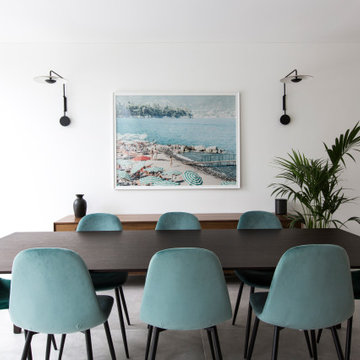
Modernist dining area
This is an example of an expansive modern open plan dining with white walls, concrete floors, no fireplace and grey floor.
This is an example of an expansive modern open plan dining with white walls, concrete floors, no fireplace and grey floor.
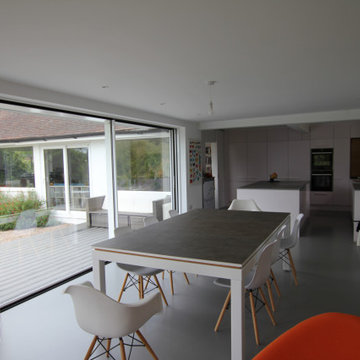
The L-shaped extension gives good views through the property leaving the terrace feeling enclosed and protected.
Photo of a mid-sized modern kitchen/dining combo in Sussex with white walls, concrete floors and grey floor.
Photo of a mid-sized modern kitchen/dining combo in Sussex with white walls, concrete floors and grey floor.
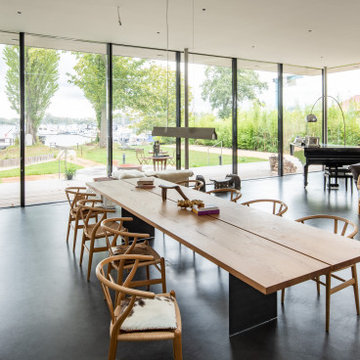
This is an example of a modern open plan dining in Hanover with white walls, concrete floors and grey floor.
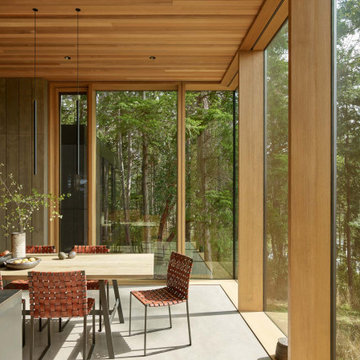
Dining room with floor to ceiling windows, cedar ceiling, concrete floor, light stained slab table.
This is an example of a modern kitchen/dining combo in Seattle with concrete floors, grey floor and wood.
This is an example of a modern kitchen/dining combo in Seattle with concrete floors, grey floor and wood.
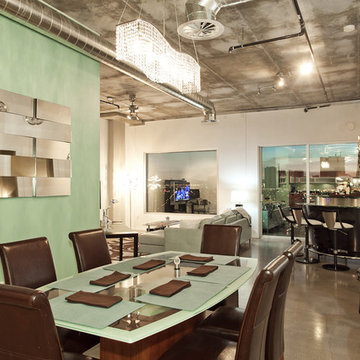
Loft Design by DeBora Rachelle. Dining Room, bar area, living room with balcony. Elite bar stools.
Photo of a modern kitchen/dining combo in Las Vegas with blue walls and concrete floors.
Photo of a modern kitchen/dining combo in Las Vegas with blue walls and concrete floors.
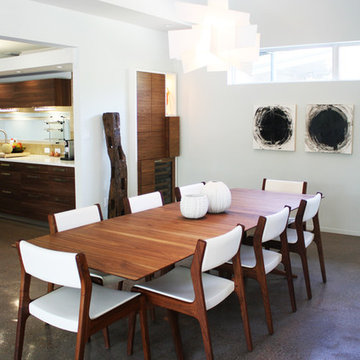
A custom built-in bar adds more storage and warmth with walnut to accent the table and chairs (project completed while I was Lead Designer at Urbanspace Interiors).
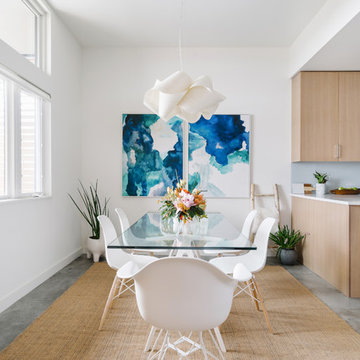
Our Austin studio designed this gorgeous town home to reflect a quiet, tranquil aesthetic. We chose a neutral palette to create a seamless flow between spaces and added stylish furnishings, thoughtful decor, and striking artwork to create a cohesive home. We added a beautiful blue area rug in the living area that nicely complements the blue elements in the artwork. We ensured that our clients had enough shelving space to showcase their knickknacks, curios, books, and personal collections. In the kitchen, wooden cabinetry, a beautiful cascading island, and well-planned appliances make it a warm, functional space. We made sure that the spaces blended in with each other to create a harmonious home.
---
Project designed by the Atomic Ranch featured modern designers at Breathe Design Studio. From their Austin design studio, they serve an eclectic and accomplished nationwide clientele including in Palm Springs, LA, and the San Francisco Bay Area.
For more about Breathe Design Studio, see here: https://www.breathedesignstudio.com/
To learn more about this project, see here: https://www.breathedesignstudio.com/minimalrowhome
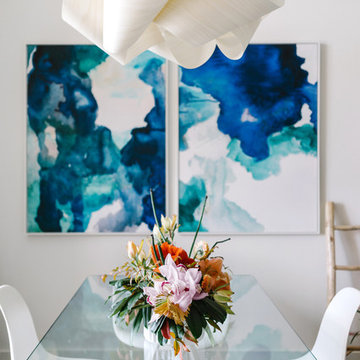
Our Austin studio designed this gorgeous town home to reflect a quiet, tranquil aesthetic. We chose a neutral palette to create a seamless flow between spaces and added stylish furnishings, thoughtful decor, and striking artwork to create a cohesive home. We added a beautiful blue area rug in the living area that nicely complements the blue elements in the artwork. We ensured that our clients had enough shelving space to showcase their knickknacks, curios, books, and personal collections. In the kitchen, wooden cabinetry, a beautiful cascading island, and well-planned appliances make it a warm, functional space. We made sure that the spaces blended in with each other to create a harmonious home.
---
Project designed by the Atomic Ranch featured modern designers at Breathe Design Studio. From their Austin design studio, they serve an eclectic and accomplished nationwide clientele including in Palm Springs, LA, and the San Francisco Bay Area.
For more about Breathe Design Studio, see here: https://www.breathedesignstudio.com/
To learn more about this project, see here: https://www.breathedesignstudio.com/minimalrowhome
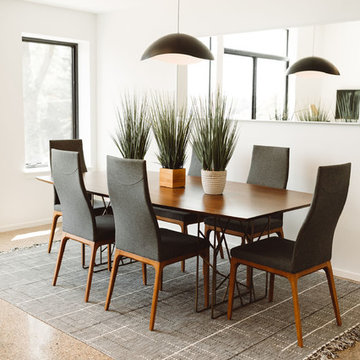
Photography by Olive + Ivy
This is an example of a mid-sized modern separate dining room in Grand Rapids with white walls, concrete floors, no fireplace and brown floor.
This is an example of a mid-sized modern separate dining room in Grand Rapids with white walls, concrete floors, no fireplace and brown floor.
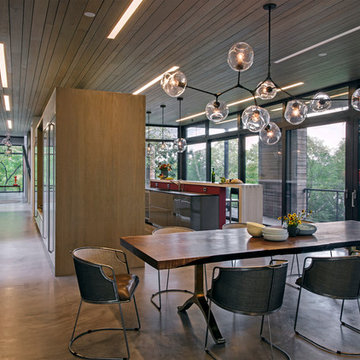
Project for: BWA
Photo of a large modern open plan dining in Boston with concrete floors, a hanging fireplace, a concrete fireplace surround and grey floor.
Photo of a large modern open plan dining in Boston with concrete floors, a hanging fireplace, a concrete fireplace surround and grey floor.
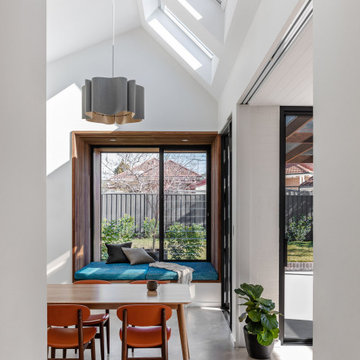
Drawn by a large square timber-lined window box seat that extends the view out to the garden, a threshold and garden light well creates a distinct separation between old and new. The period detailing gives way to timeless, yet contemporary, natural materials; concrete floors, painted brickwork and natural timbers.
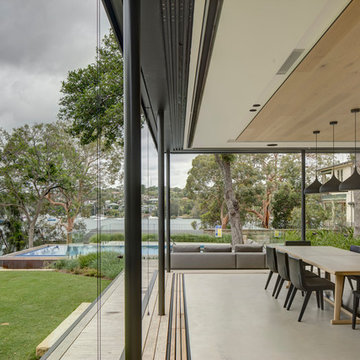
Brett Boardman
Photo of a large modern open plan dining in Sydney with concrete floors and grey floor.
Photo of a large modern open plan dining in Sydney with concrete floors and grey floor.
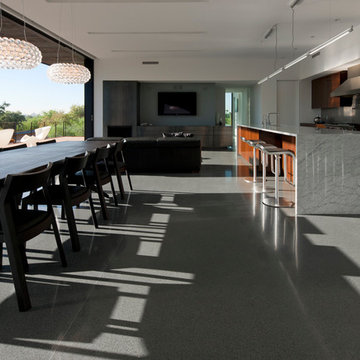
Modern custom home nestled in quiet Arcadia neighborhood. The expansive glass window wall has stunning views of Camelback Mountain and natural light helps keep energy usage to a minimum.
CIP concrete walls also help to reduce the homes carbon footprint while keeping a beautiful, architecturally pleasing finished look to both inside and outside.
The artfully blended look of metal, concrete, block and glass bring a natural, raw product to life in both visual and functional way
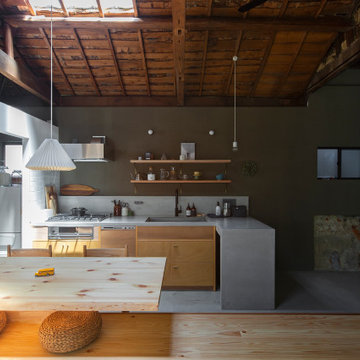
Inspiration for a mid-sized modern open plan dining in Kyoto with grey walls, concrete floors, no fireplace, grey floor and exposed beam.
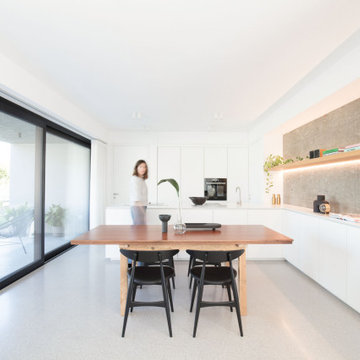
This is an example of a mid-sized modern dining room in Venice with concrete floors and grey floor.
Modern Dining Room Design Ideas with Concrete Floors
9
