Modern Dining Room Design Ideas with Concrete Floors
Refine by:
Budget
Sort by:Popular Today
141 - 160 of 1,407 photos
Item 1 of 3
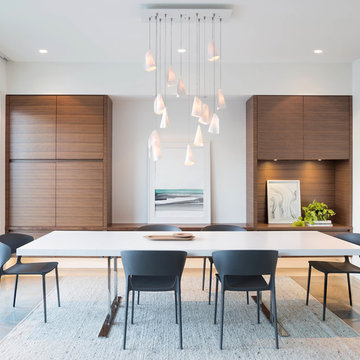
Inspiration for a modern open plan dining in Vancouver with white walls, concrete floors and grey floor.
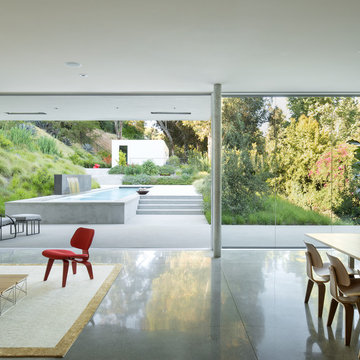
Moving north, the spaces become more public, leading to the open dining and living space where north facing floor to ceiling glass and sliding doors open to the pool, courtyard and lush landscape views. (Photography by Jeremy Bitterman.)
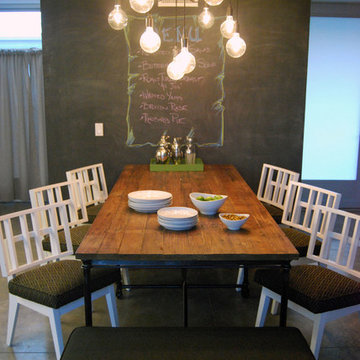
A rustic-top farm table is contrasted by mid-century dining chairs lacquered white and upholstered in sunbrella. A black chalkboard wall gives a little weight and anchors one side. After a few bottles of wine, friends can frequently be found under the table doodling on the lower portions of the wall.
Photo: Rick Rifle
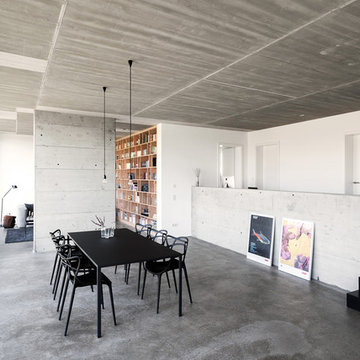
Photo of a modern open plan dining in Nuremberg with white walls, concrete floors, no fireplace and grey floor.
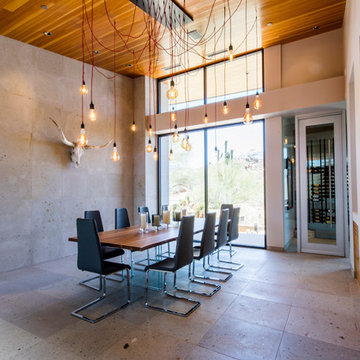
Large modern separate dining room in Toronto with grey walls, concrete floors, no fireplace and grey floor.
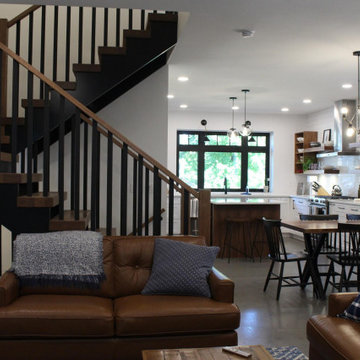
Open concept main floor with cozy living room, dining area, bold staircase, and bright modern kitchen with walnut island and floating shelves. White marble quartz countertop, dark furniture, and concrete floors make for a clean-lined bright and balanced main floor.
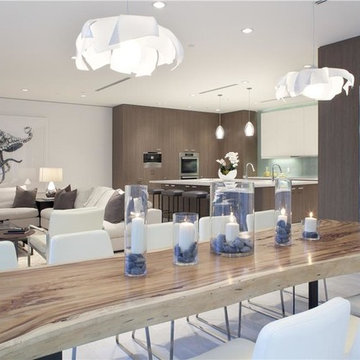
Mid-sized modern open plan dining in New York with white walls, concrete floors, no fireplace and grey floor.
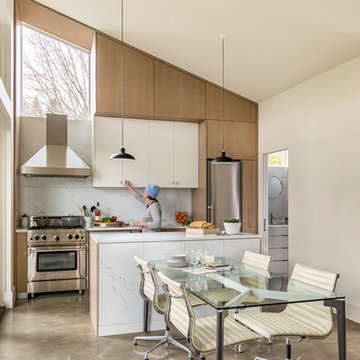
This 800 square foot Accessory Dwelling Unit steps down a lush site in the Portland Hills. The street facing balcony features a sculptural bronze and concrete trough spilling water into a deep basin. The split-level entry divides upper-level living and lower level sleeping areas. Generous south facing decks, visually expand the building's area and connect to a canopy of trees. The mid-century modern details and materials of the main house are continued into the addition. Inside a ribbon of white-washed oak flows from the entry foyer to the lower level, wrapping the stairs and walls with its warmth. Upstairs the wood's texture is seen in stark relief to the polished concrete floors and the crisp white walls of the vaulted space. Downstairs the wood, coupled with the muted tones of moss green walls, lend the sleeping area a tranquil feel.
Contractor: Ricardo Lovett General Contracting
Photographer: David Papazian Photography
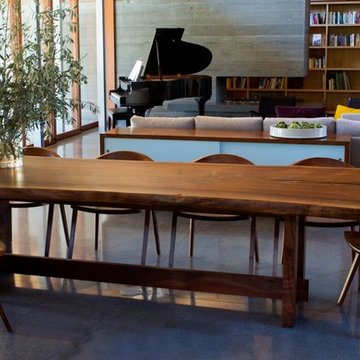
We've had many favoutires over the years, but this one speaks for it self. A live Edge Claro Walnut Dining Table, single slab with a custom trestle style base.
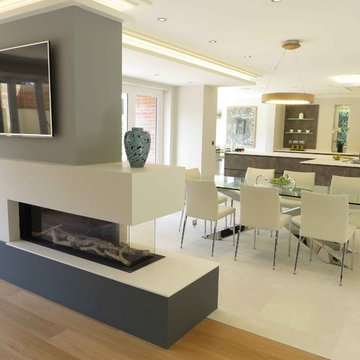
Fireplace surround & Countertop is Lapitec: A sintered stone product designed and developed in Italy and the perfect example of style and quality appeal, Lapitec® is an innovative material which combines and blends design appeal with the superior mechanical and physical properties, far better than any porcelain product available on the market. Lapitec® combines the strength of ceramic with the properties, elegance, natural colors and the typical finishes of natural stone enhancing or blending naturally into any surroundings.
Available in 12mm or 20mm thick 59″ x 132.5″ slabs.
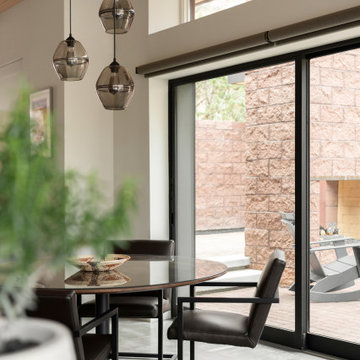
Design ideas for a modern open plan dining in Salt Lake City with white walls, concrete floors, grey floor and wood.
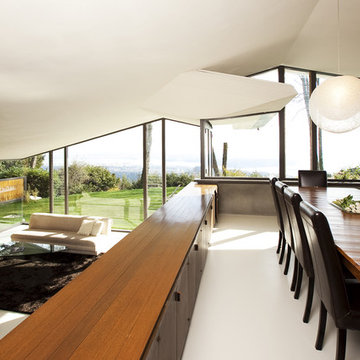
Rennovation of a mid century modern post and beam home in West Vancouver
Photo of a mid-sized modern open plan dining in Vancouver with concrete floors.
Photo of a mid-sized modern open plan dining in Vancouver with concrete floors.
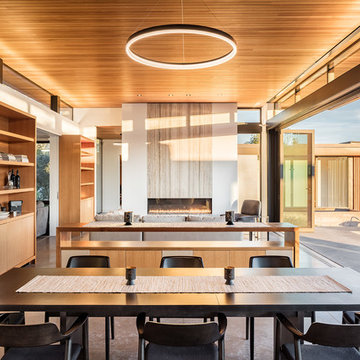
Blake Marvin
Inspiration for a modern open plan dining in San Francisco with white walls and concrete floors.
Inspiration for a modern open plan dining in San Francisco with white walls and concrete floors.
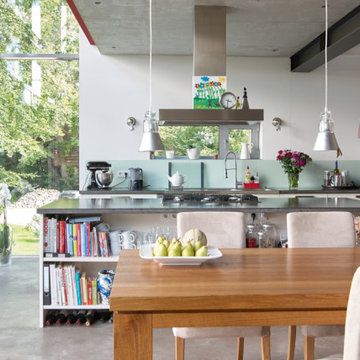
Esszimmer in ehemaliger Bauerkate modern renoviert mit sichtbaren Stahlträgern. Freistehende Kochinsel, große Fensterfront und roter Säule
This is an example of a large modern open plan dining in Hamburg with white walls, concrete floors, a standard fireplace, grey floor and vaulted.
This is an example of a large modern open plan dining in Hamburg with white walls, concrete floors, a standard fireplace, grey floor and vaulted.
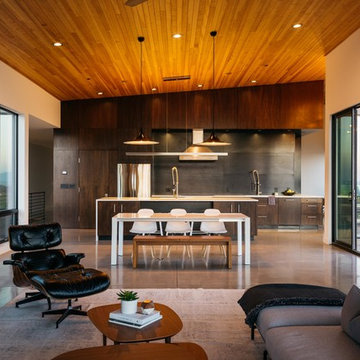
Derik Olsen
This is an example of a mid-sized modern kitchen/dining combo in Other with white walls, concrete floors and grey floor.
This is an example of a mid-sized modern kitchen/dining combo in Other with white walls, concrete floors and grey floor.
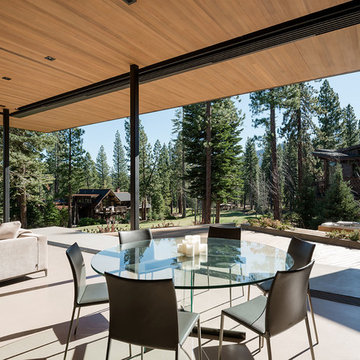
Joe Fletcher
This is an example of a mid-sized modern dining room in San Francisco with beige walls, concrete floors, a standard fireplace, a stone fireplace surround and grey floor.
This is an example of a mid-sized modern dining room in San Francisco with beige walls, concrete floors, a standard fireplace, a stone fireplace surround and grey floor.
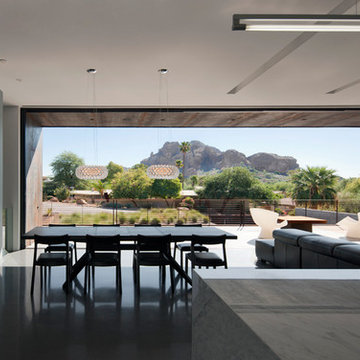
Large sliding window opens to deck with view of Camelback Mountain's Praying Monk.
Photo of a large modern dining room in Phoenix with white walls and concrete floors.
Photo of a large modern dining room in Phoenix with white walls and concrete floors.
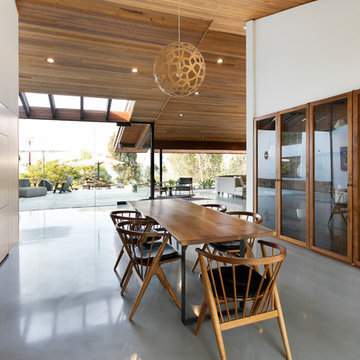
This is an example of a modern dining room in Los Angeles with white walls, concrete floors and grey floor.
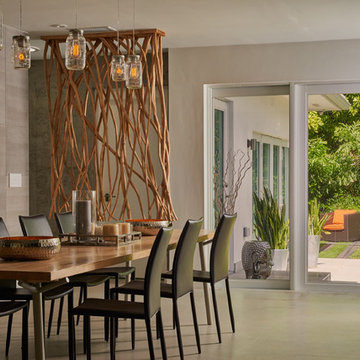
Photo of a large modern separate dining room in Miami with white walls, concrete floors, no fireplace and grey floor.
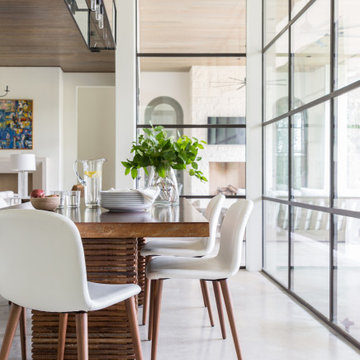
Breakfast Room
Design ideas for a mid-sized modern dining room in Houston with white walls, concrete floors, grey floor and wood.
Design ideas for a mid-sized modern dining room in Houston with white walls, concrete floors, grey floor and wood.
Modern Dining Room Design Ideas with Concrete Floors
8