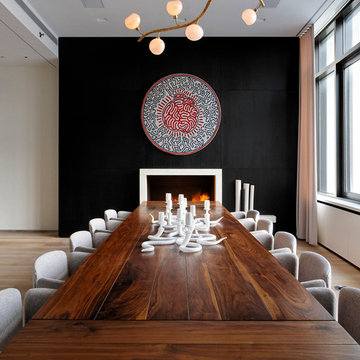Modern Dining Room Design Ideas with Medium Hardwood Floors
Refine by:
Budget
Sort by:Popular Today
141 - 160 of 5,448 photos
Item 1 of 3
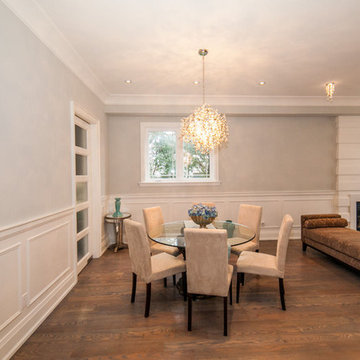
Inspiration for a mid-sized modern kitchen/dining combo in Toronto with beige walls, medium hardwood floors, a standard fireplace and a wood fireplace surround.
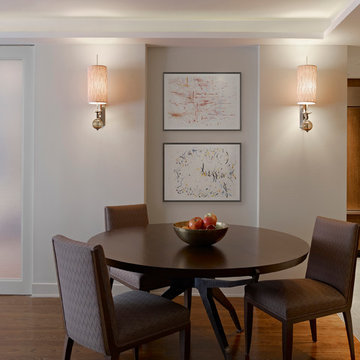
This is an example of a mid-sized modern kitchen/dining combo in New York with white walls, medium hardwood floors, no fireplace and brown floor.
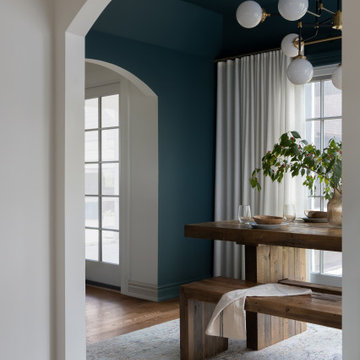
Dining room with moody blue color throughout. Wood table for entertaining. Stunning modern chandelier over the dining room table.
Mid-sized modern separate dining room in Detroit with blue walls and medium hardwood floors.
Mid-sized modern separate dining room in Detroit with blue walls and medium hardwood floors.

Design ideas for a large modern open plan dining in Melbourne with white walls, medium hardwood floors, a standard fireplace, a brick fireplace surround, brown floor and exposed beam.
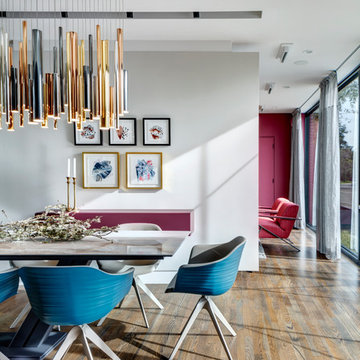
Architecture: A Gruppo Architects
Interiors: Linda Fritschy Interior Design
Photography: Charles David Smith
Photo of a modern kitchen/dining combo in Dallas with white walls, medium hardwood floors and brown floor.
Photo of a modern kitchen/dining combo in Dallas with white walls, medium hardwood floors and brown floor.
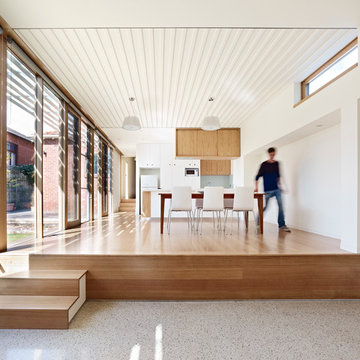
Rhiannon Slater Photographer
Modern kitchen/dining combo in Melbourne with white walls and medium hardwood floors.
Modern kitchen/dining combo in Melbourne with white walls and medium hardwood floors.
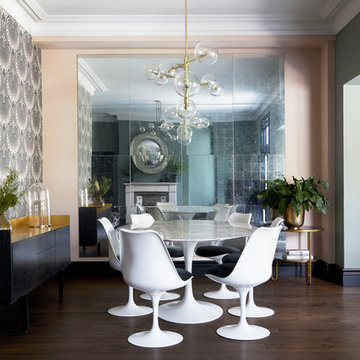
Photo Credits: Anna Stathaki
Mid-sized modern dining room in London with green walls, medium hardwood floors, a standard fireplace, a stone fireplace surround and brown floor.
Mid-sized modern dining room in London with green walls, medium hardwood floors, a standard fireplace, a stone fireplace surround and brown floor.
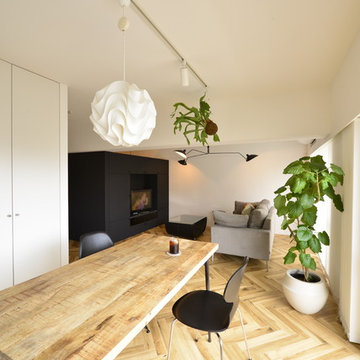
photo by Satolu Inoue
Inspiration for a modern open plan dining in Fukuoka with white walls, medium hardwood floors and brown floor.
Inspiration for a modern open plan dining in Fukuoka with white walls, medium hardwood floors and brown floor.
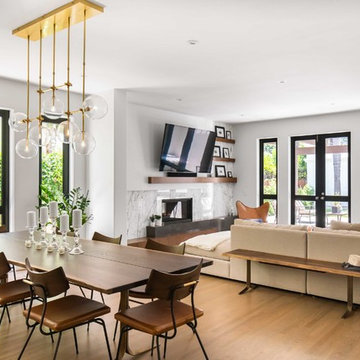
This 80's style Mediterranean Revival house was modernized to fit the needs of a bustling family. The home was updated from a choppy and enclosed layout to an open concept, creating connectivity for the whole family. A combination of modern styles and cozy elements makes the space feel open and inviting. Photos By: Paul Vu
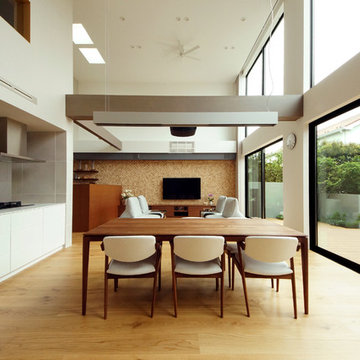
中庭に面した大開口を持つ、広々としたLDK。高い吹き抜けと大きな開口、天窓もあり、開放感抜群です。リビングにはプロジェクターとスクリーンが設置されており、時にはシアタールームとして臨場感あふれる映像や音楽を楽しむことができます。リビング奥にあるのはご夫婦が並んで使えるワークスペース。美しい中庭の景色を楽しみながら仕事や読書ができる空間を設けました。あらゆる場面で暮らしの中心にあるのは、この大空間です。
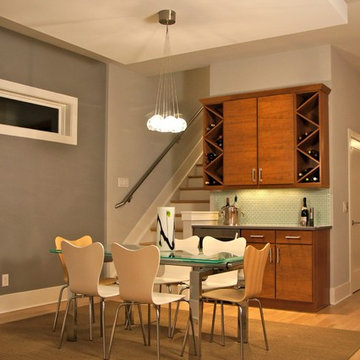
Lauren Olthaus Photography
Modern dining room in Cincinnati with grey walls and medium hardwood floors.
Modern dining room in Cincinnati with grey walls and medium hardwood floors.

Wrap-around windows and sliding doors extend the visual boundaries of the kitchen and dining spaces to the treetops beyond.
Custom windows, doors, and hardware designed and furnished by Thermally Broken Steel USA.
Other sources:
Chandelier by Emily Group of Thirteen by Daniel Becker Studio.
Dining table by Newell Design Studios.
Parsons dining chairs by John Stuart (vintage, 1968).
Custom shearling rug by Miksi Rugs.
Custom built-in sectional sourced from Place Textiles and Craftsmen Upholstery.
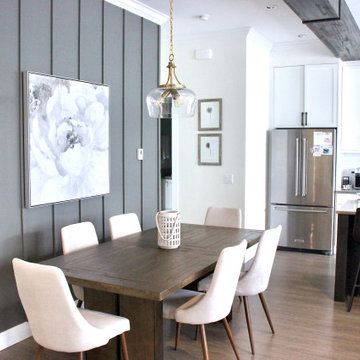
Gray wood paneling on the dining room wall adds some rustic character to the open plan great room.
Photo of a mid-sized modern open plan dining in Vancouver with grey walls, medium hardwood floors, a standard fireplace, a tile fireplace surround, brown floor, exposed beam and panelled walls.
Photo of a mid-sized modern open plan dining in Vancouver with grey walls, medium hardwood floors, a standard fireplace, a tile fireplace surround, brown floor, exposed beam and panelled walls.
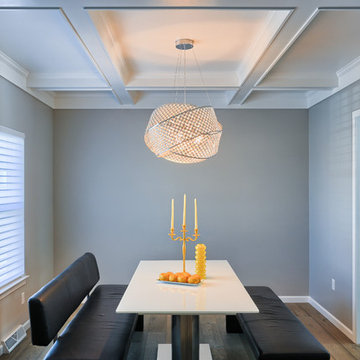
“You musn’t be afraid to sparkle a little brighter, darling!” A new challenge and a new look for Garman Builders…we enjoyed creating this clean design for a made-to-order home for a European home buyer.
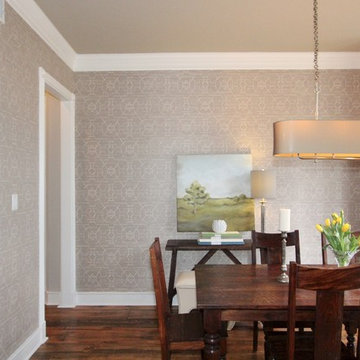
Design ideas for a mid-sized modern kitchen/dining combo in Houston with grey walls and medium hardwood floors.
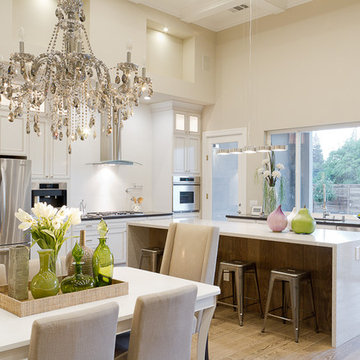
Kitchen Island, Waterfall Counter top, Built in Cabinets
Photo of a large modern open plan dining in Sacramento with medium hardwood floors, beige walls, no fireplace and brown floor.
Photo of a large modern open plan dining in Sacramento with medium hardwood floors, beige walls, no fireplace and brown floor.
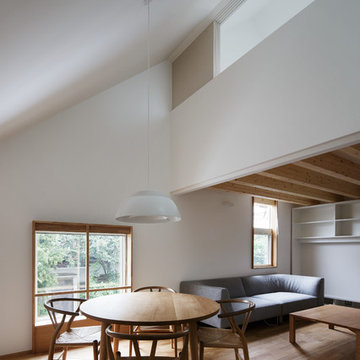
撮影:中村絵
Photo of a modern open plan dining in Tokyo with white walls, medium hardwood floors and brown floor.
Photo of a modern open plan dining in Tokyo with white walls, medium hardwood floors and brown floor.
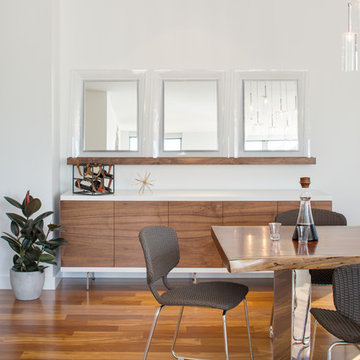
Josh Partee Photography
With sweeping views of the Willamette river and Mt. Hood, this Atwater Place condo was designed with a balance of minimalism and livability in mind. A complete kitchen remodel brought a dark interior kitchen to the light and a full furnishings package welcomed Los Angeles transplants home to their new modern and bright residence. Our clients, a retired camera operator for both feature films and television and a producer/production manager on numerous television series including Weeds and The Middle, relocated from their traditionally-styled LA bungalow to Portland in the Summer of 2014. The couple sought a design departure from their long-term California residence and a fresh start for their new life in the South Waterfront.
With only two pieces of sentimental furniture and a handful of artwork included in the plan, we set out to create a comfortable and clean-lined furnishings package complimenting the broad southeast views. Organically shaped upholstery pieces juxtaposed with angular steel and wood tables create a soft balance in the open floor plan. Several custom pieces, including a dining table designed by our studio and a custom hand-blown glass chandelier crafted by Scott Schiesel with Lightlite compliment timeless pieces from Knoll, Herman Miller, and B&B Italia.
The kitchen is designed to reflect light and create brilliance in a space that is otherwise naturally dark. A material balance of stainless steel, back painted glass, quartz composite, lacquer, and mirror all play their part in creating a vibrant cooking environment. We collectively decided to forgo the traditional island pendant for a linear commercial fixture that provides tremendous light to the prep surface and creates an unexpected architectural element. The mirrored prep island creates the illusion of open space while concealing casework and wine storage on the working side of the kitchen.
It is worth noting that this project was designed and installed almost entirely while our clients were still living in LA and wrapping up professional obligations and selling their home. This afforded us the tremendous opportunity to send our clients to showrooms not available in Portland to view key pieces before final specification. Textiles and finish samples were approved via mail and communication took place over e-mail, telephone, and an occasional office visit. This unique process lead to a successful result and a beautifully balanced living environment.
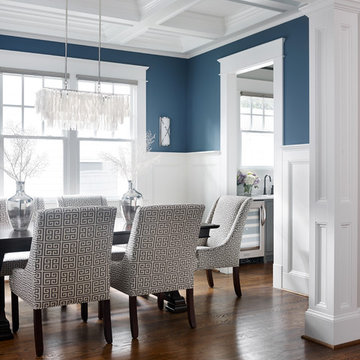
Emily Followill
Large modern separate dining room in Atlanta with blue walls, medium hardwood floors and no fireplace.
Large modern separate dining room in Atlanta with blue walls, medium hardwood floors and no fireplace.
Modern Dining Room Design Ideas with Medium Hardwood Floors
8
