Modern Dining Room Design Ideas with No Fireplace
Refine by:
Budget
Sort by:Popular Today
201 - 220 of 5,922 photos
Item 1 of 3
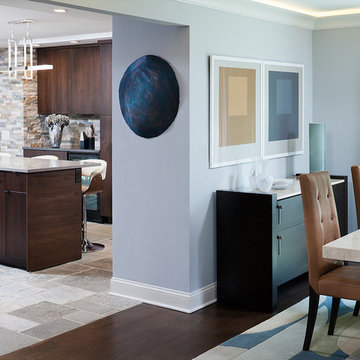
open concept dining room open to the kitchen. wide plank dark walnut floors. modern geometric area rug. modern leather dining chairs around stone top pedestal dining table. grey walls with grey drapery.
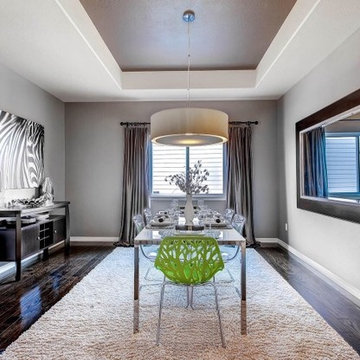
Photo of a large modern separate dining room in Austin with grey walls, dark hardwood floors, no fireplace and brown floor.
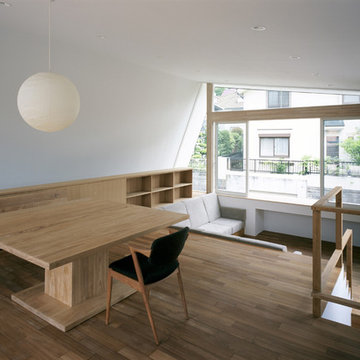
阿野太一
This is an example of a mid-sized modern open plan dining in Tokyo Suburbs with white walls, medium hardwood floors and no fireplace.
This is an example of a mid-sized modern open plan dining in Tokyo Suburbs with white walls, medium hardwood floors and no fireplace.
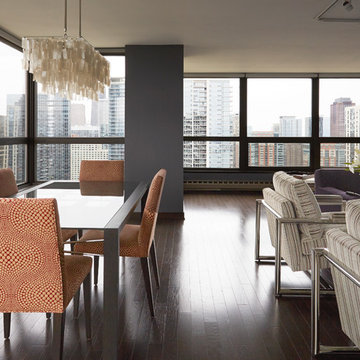
Designer: Larry Rych
Photos: Mike Kaske
New owners of this fabulous condo wanted an interior that was as inspiring as the view. A clean and masculine design with clearly defined angles reflects the architecture of the building. White cabinets on top brightens the room, while the rich dark floor is very grounding. The bamboo base cabinets gives needed texture and warm to the home. The ultimate in uniformity was achieved in the floor when the tile seamlessly meets the hardwood.
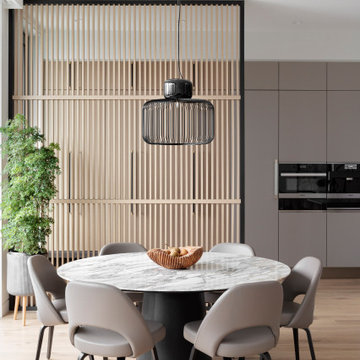
This is an example of a modern kitchen/dining combo in Vancouver with light hardwood floors and no fireplace.
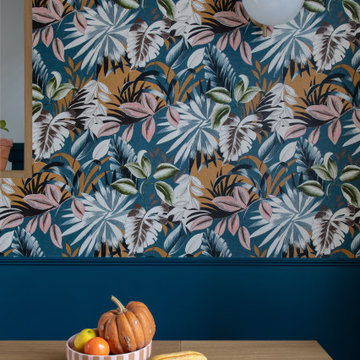
Rénovation et aménagement d'un coin repas
Design ideas for a small modern open plan dining in Paris with blue walls, light hardwood floors, no fireplace and beige floor.
Design ideas for a small modern open plan dining in Paris with blue walls, light hardwood floors, no fireplace and beige floor.
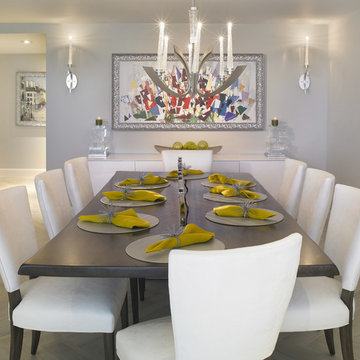
Dining Room
Mid-sized modern open plan dining in Miami with grey walls, porcelain floors, no fireplace and beige floor.
Mid-sized modern open plan dining in Miami with grey walls, porcelain floors, no fireplace and beige floor.
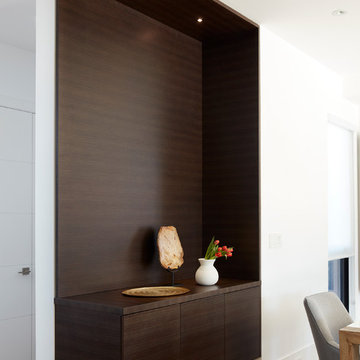
This is an example of a large modern dining room in Toronto with white walls, medium hardwood floors and no fireplace.
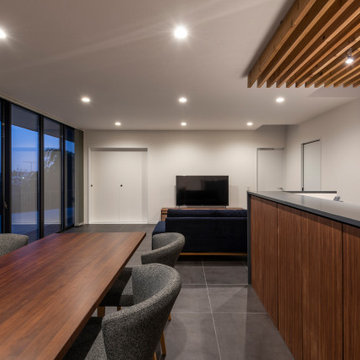
Mid-sized modern open plan dining in Tokyo Suburbs with white walls, porcelain floors, no fireplace, black floor, wallpaper and wallpaper.

Dining room with wood ceiling, beige limestone floors, and built-in banquette.
Large modern open plan dining in Austin with white walls, limestone floors, no fireplace, beige floor and wood.
Large modern open plan dining in Austin with white walls, limestone floors, no fireplace, beige floor and wood.
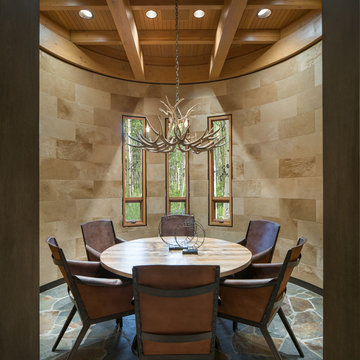
Josh Wells, for Sun Valley Magazine Fall 2016
Large modern separate dining room in Other with slate floors, beige walls, no fireplace and multi-coloured floor.
Large modern separate dining room in Other with slate floors, beige walls, no fireplace and multi-coloured floor.
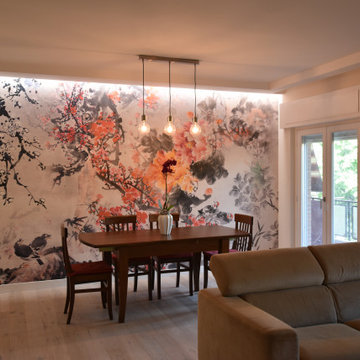
Photo of a large modern separate dining room in Other with beige walls, light hardwood floors, no fireplace and wallpaper.
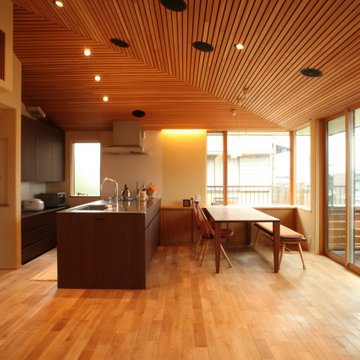
This is an example of a mid-sized modern open plan dining in Other with white walls, medium hardwood floors, no fireplace, beige floor and timber.
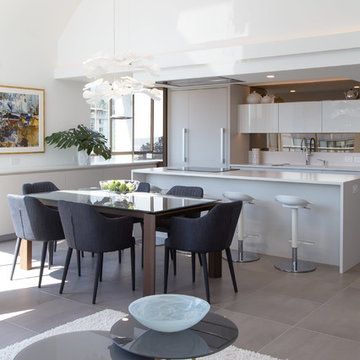
Inspiration for a mid-sized modern kitchen/dining combo in Vancouver with white walls, porcelain floors, no fireplace and beige floor.
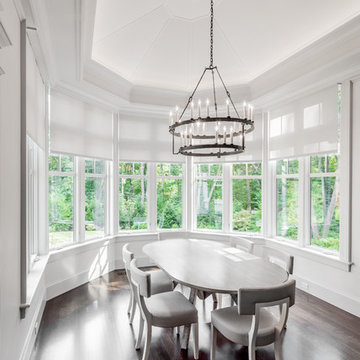
Keitaro Yoshioka Photography
Mid-sized modern dining room in Boston with white walls, dark hardwood floors, no fireplace and brown floor.
Mid-sized modern dining room in Boston with white walls, dark hardwood floors, no fireplace and brown floor.
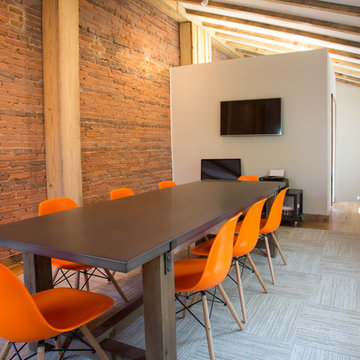
This is an example of a small modern dining room in Baltimore with medium hardwood floors, white walls, no fireplace and brown floor.
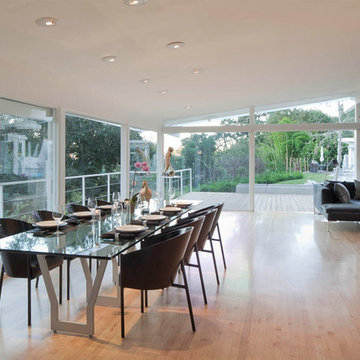
The owners of this mid-century post-and-beam Pasadena house overlooking the Arroyo Seco asked us to add onto and adapt the house to meet their current needs. The renovation infused the home with a contemporary aesthetic while retaining the home's original character (reminiscent of Cliff May's Ranch-style houses) the project includes and extension to the master bedroom, a new outdoor living room, and updates to the pool, pool house, landscape, and hardscape. we were also asked to design and fabricate custom cabinetry for the home office and an aluminum and glass table for the dining room.
PROJECT TEAM: Peter Tolkin,Angela Uriu, Dan Parks, Anthony Denzer, Leigh Jerrard,Ted Rubenstein, Christopher Girt
ENGINEERS: Charles Tan + Associates (Structural)
LANDSCAPE: Elysian Landscapes
GENERAL CONTRACTOR: Western Installations
PHOTOGRAPHER:Peter Tolkin
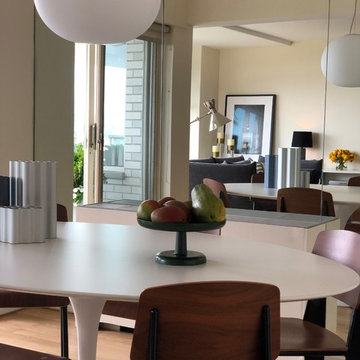
Photo of a mid-sized modern kitchen/dining combo in New York with beige walls, light hardwood floors, no fireplace and beige floor.
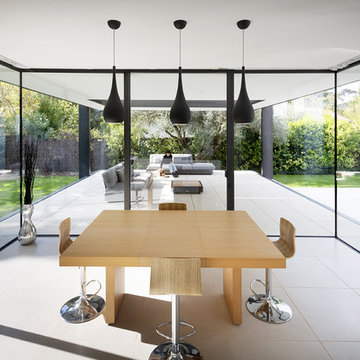
Marie-Caroline Lucat
This is an example of a mid-sized modern open plan dining in Montpellier with white walls, ceramic floors, no fireplace and beige floor.
This is an example of a mid-sized modern open plan dining in Montpellier with white walls, ceramic floors, no fireplace and beige floor.
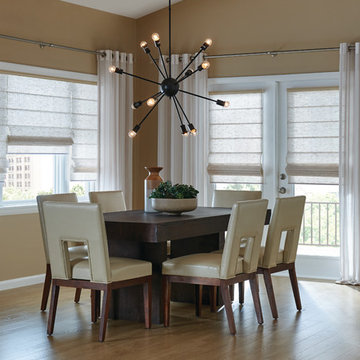
These sheer curtains soften the feel of a modern dining space.
This is an example of a mid-sized modern open plan dining with brown walls, light hardwood floors, brown floor and no fireplace.
This is an example of a mid-sized modern open plan dining with brown walls, light hardwood floors, brown floor and no fireplace.
Modern Dining Room Design Ideas with No Fireplace
11