Modern Dining Room Design Ideas with No Fireplace
Refine by:
Budget
Sort by:Popular Today
121 - 140 of 5,910 photos
Item 1 of 3
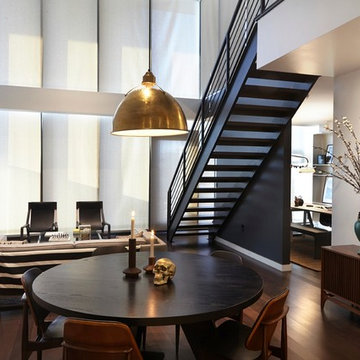
Inspiration for a small modern open plan dining in Los Angeles with white walls, dark hardwood floors, no fireplace and brown floor.
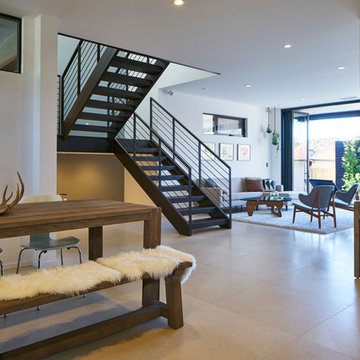
Weldon Brewster Photography
This is an example of a large modern open plan dining in Los Angeles with white walls, ceramic floors and no fireplace.
This is an example of a large modern open plan dining in Los Angeles with white walls, ceramic floors and no fireplace.
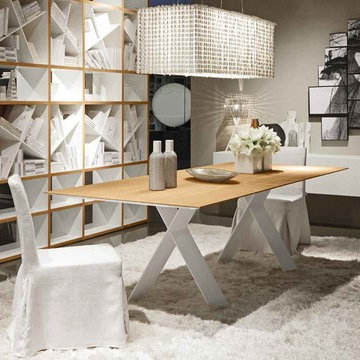
The Tailor Dining Table by Presotto is just the right size with a fixed "aged" oak top. Intersecting legs in lacquered Bianco Candido make a bold statement. Available in 8 different sizes as well as custom sizes. Browse through choices of wood and Ecomalta finishes for the table top. Presotto offers an assortment of colors for legs.
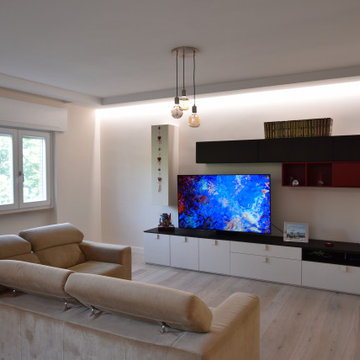
Large modern separate dining room in Rome with beige walls, light hardwood floors, no fireplace and wallpaper.
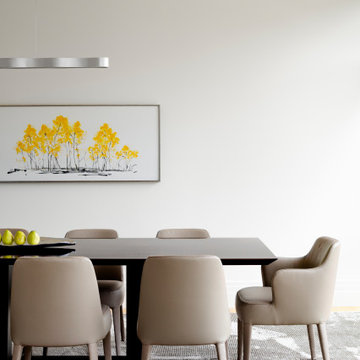
Design ideas for a large modern separate dining room in Baltimore with white walls, light hardwood floors, no fireplace, brown floor and recessed.
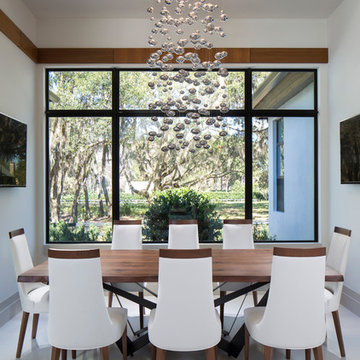
Photo of a mid-sized modern dining room in Orlando with white walls, porcelain floors, no fireplace and white floor.
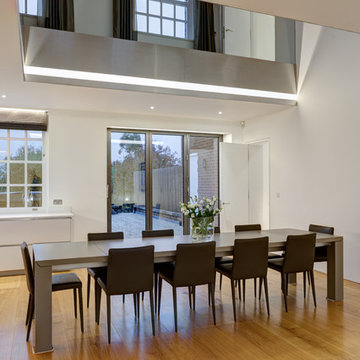
Darren Palmer - Traffic Jam Studio
Large modern open plan dining in London with white walls, light hardwood floors and no fireplace.
Large modern open plan dining in London with white walls, light hardwood floors and no fireplace.
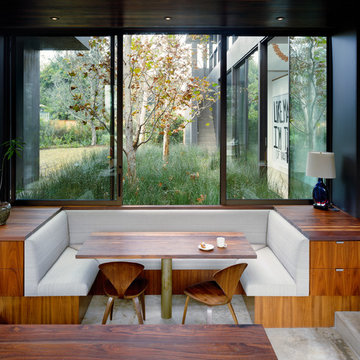
Design ideas for a modern kitchen/dining combo in Los Angeles with black walls, concrete floors and no fireplace.
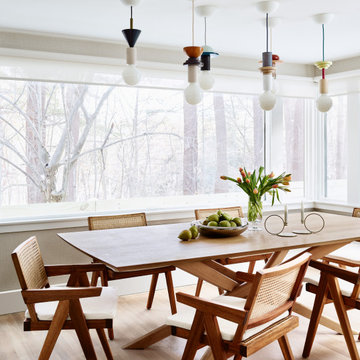
The interior of this spacious, upscale Bauhaus-style home, designed by our Boston studio, uses earthy materials like subtle woven touches and timber and metallic finishes to provide natural textures and form. The cozy, minimalist environment is light and airy and marked with playful elements like a recurring zig-zag pattern and peaceful escapes including the primary bedroom and a made-over sun porch.
---
Project designed by Boston interior design studio Dane Austin Design. They serve Boston, Cambridge, Hingham, Cohasset, Newton, Weston, Lexington, Concord, Dover, Andover, Gloucester, as well as surrounding areas.
For more about Dane Austin Design, click here: https://daneaustindesign.com/
To learn more about this project, click here:
https://daneaustindesign.com/weston-bauhaus
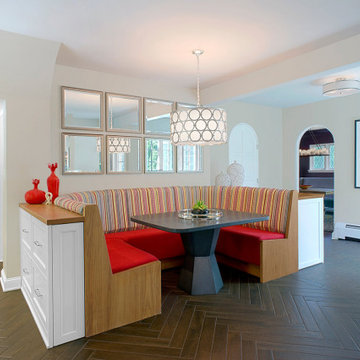
The clients specifically wanted bold accents of red. Here in their former kitchen - where space was tight - we created a large custom booth with family-friendly performance fabrics, and a bespoke table with power, designed by us and built by Berghuis Construction. With plenty of storage via new custom cabinets, this space functions as a mud room, eating area, and extension of the laundry room, when necessary.
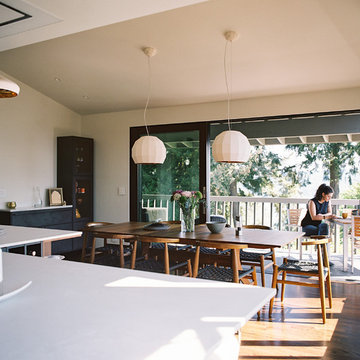
Design ideas for a large modern kitchen/dining combo in Seattle with white walls, dark hardwood floors, no fireplace and brown floor.
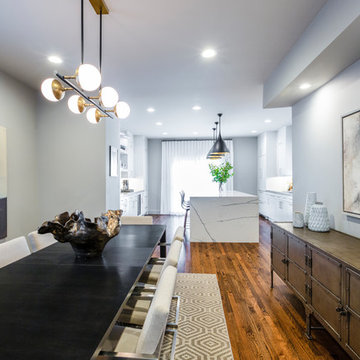
Photo of a mid-sized modern kitchen/dining combo in Denver with grey walls, dark hardwood floors, no fireplace and brown floor.
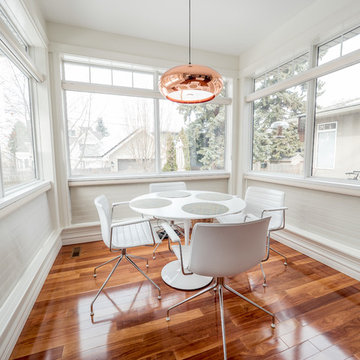
This is an example of a small modern kitchen/dining combo in Edmonton with white walls, medium hardwood floors, no fireplace and brown floor.
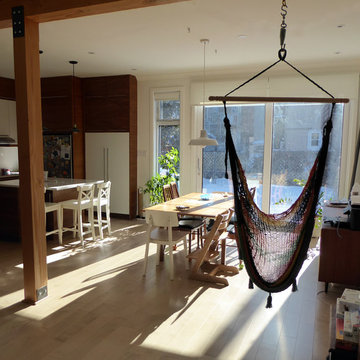
Studio MMA
Inspiration for a mid-sized modern open plan dining in Montreal with white walls, light hardwood floors, no fireplace and beige floor.
Inspiration for a mid-sized modern open plan dining in Montreal with white walls, light hardwood floors, no fireplace and beige floor.
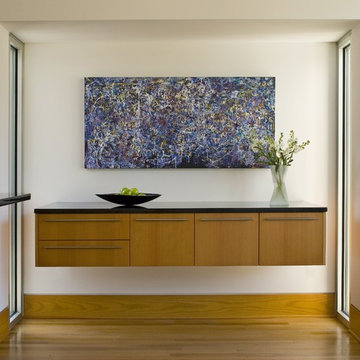
View of built in wall mounted custom console storage unit for a St. Louis residence.
Alise O'Brien Photography
Inspiration for a modern kitchen/dining combo in St Louis with white walls, light hardwood floors and no fireplace.
Inspiration for a modern kitchen/dining combo in St Louis with white walls, light hardwood floors and no fireplace.
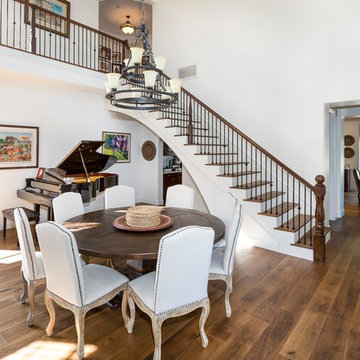
Wide plank, European Walnut with oil finish.
Inspiration for an expansive modern kitchen/dining combo in San Diego with white walls, medium hardwood floors and no fireplace.
Inspiration for an expansive modern kitchen/dining combo in San Diego with white walls, medium hardwood floors and no fireplace.
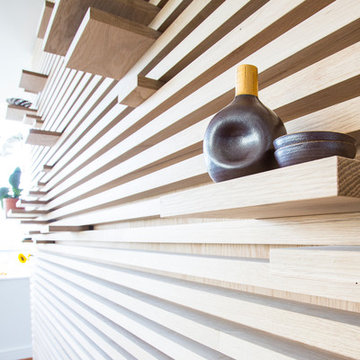
Shawn Lortie Photography
Inspiration for a mid-sized modern open plan dining in DC Metro with white walls, medium hardwood floors, no fireplace and brown floor.
Inspiration for a mid-sized modern open plan dining in DC Metro with white walls, medium hardwood floors, no fireplace and brown floor.
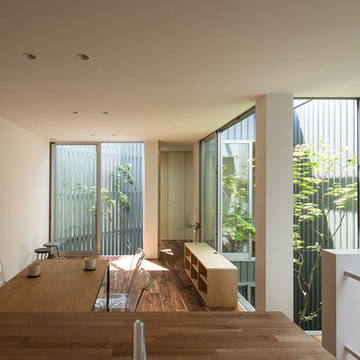
キッチンの調理スペースから見渡す風景。外壁にバウンドした光がやさしく室内を照らし、日中は照明いらずに過ごせます。
Photographer:Yohei Sasakura
Inspiration for a small modern open plan dining in Osaka with white walls, dark hardwood floors, no fireplace and brown floor.
Inspiration for a small modern open plan dining in Osaka with white walls, dark hardwood floors, no fireplace and brown floor.
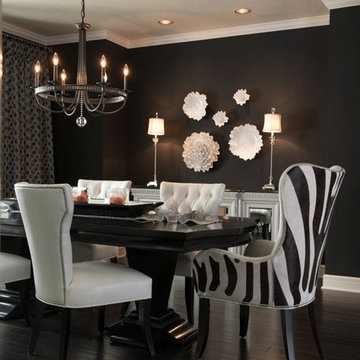
Black and white create a dramatic backdrop for intimate dinners.
Photographer: Matt Kocourek
Inspiration for a mid-sized modern separate dining room in Kansas City with black walls, dark hardwood floors, no fireplace and black floor.
Inspiration for a mid-sized modern separate dining room in Kansas City with black walls, dark hardwood floors, no fireplace and black floor.
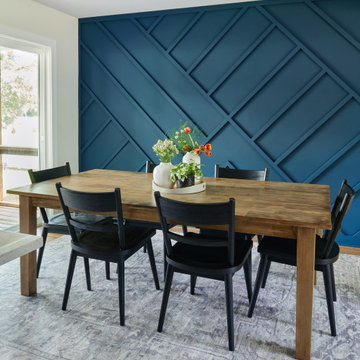
Photo of a mid-sized modern kitchen/dining combo in Philadelphia with blue walls, medium hardwood floors, no fireplace, brown floor and wood walls.
Modern Dining Room Design Ideas with No Fireplace
7