Modern Dining Room Design Ideas with No Fireplace
Refine by:
Budget
Sort by:Popular Today
101 - 120 of 5,910 photos
Item 1 of 3
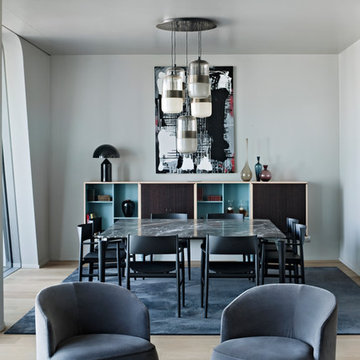
Germano Borrelli Photo
This is an example of a mid-sized modern open plan dining in Milan with medium hardwood floors, no fireplace, brown floor and white walls.
This is an example of a mid-sized modern open plan dining in Milan with medium hardwood floors, no fireplace, brown floor and white walls.
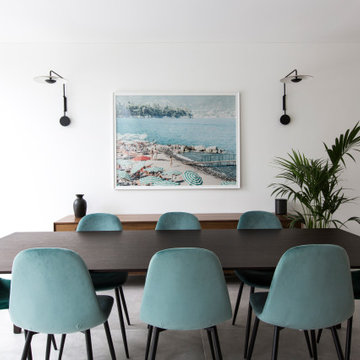
Modernist dining area
This is an example of an expansive modern open plan dining with white walls, concrete floors, no fireplace and grey floor.
This is an example of an expansive modern open plan dining with white walls, concrete floors, no fireplace and grey floor.
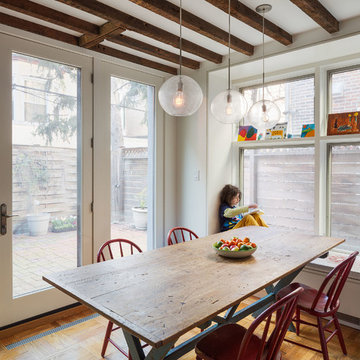
Photo: sam oberter
Photo of a small modern kitchen/dining combo in Philadelphia with grey walls, medium hardwood floors, no fireplace and brown floor.
Photo of a small modern kitchen/dining combo in Philadelphia with grey walls, medium hardwood floors, no fireplace and brown floor.
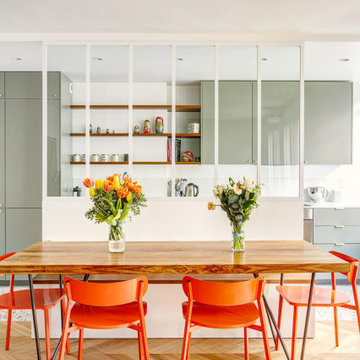
Le projet Gaîté est une rénovation totale d’un appartement de 85m2. L’appartement avait baigné dans son jus plusieurs années, il était donc nécessaire de procéder à une remise au goût du jour. Nous avons conservé les emplacements tels quels. Seul un petit ajustement a été fait au niveau de l’entrée pour créer une buanderie.
Le vert, couleur tendance 2020, domine l’esthétique de l’appartement. On le retrouve sur les façades de la cuisine signées Bocklip, sur les murs en peinture, ou par touche sur le papier peint et les éléments de décoration.
Les espaces s’ouvrent à travers des portes coulissantes ou la verrière permettant à la lumière de circuler plus librement.
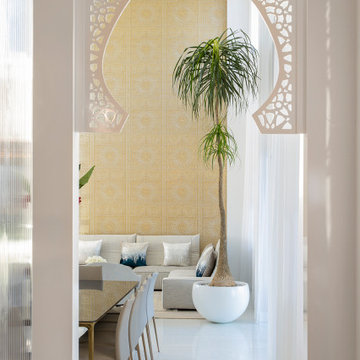
Our clients moved from Dubai to Miami and hired us to transform a new home into a Modern Moroccan Oasis. Our firm truly enjoyed working on such a beautiful and unique project.
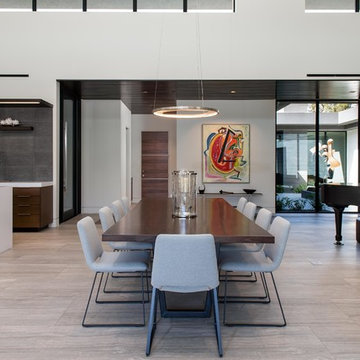
Photo of a large modern open plan dining in Las Vegas with white walls, no fireplace, porcelain floors and grey floor.
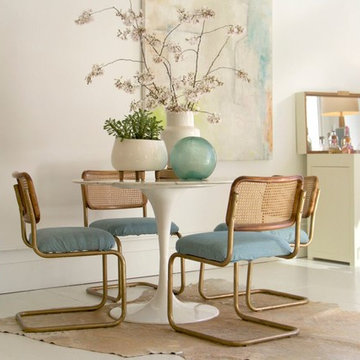
Inspiration for a mid-sized modern dining room in Other with white walls, concrete floors, no fireplace and white floor.
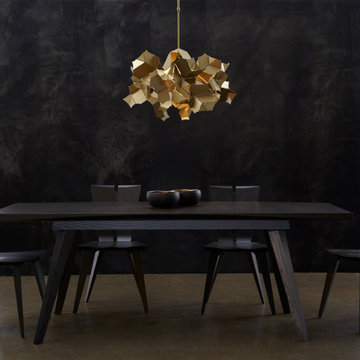
Photo of a mid-sized modern separate dining room in San Francisco with no fireplace, black walls and concrete floors.
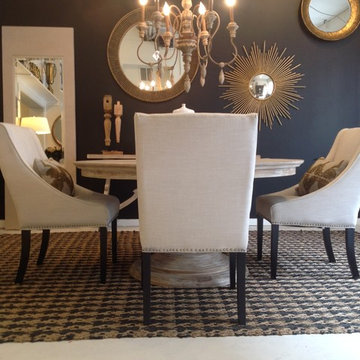
Design ideas for a mid-sized modern separate dining room in Orange County with black walls, porcelain floors, no fireplace and beige floor.
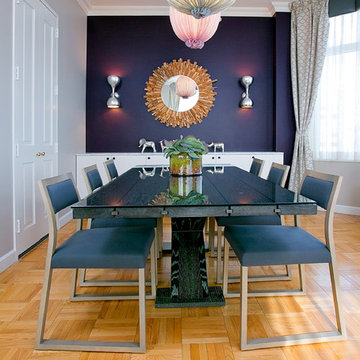
Alexey Gold-Dvoryadkin
This is an example of a mid-sized modern kitchen/dining combo in New York with grey walls, light hardwood floors and no fireplace.
This is an example of a mid-sized modern kitchen/dining combo in New York with grey walls, light hardwood floors and no fireplace.
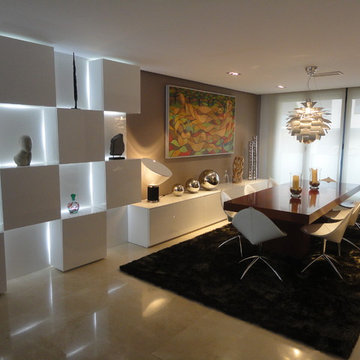
This is an example of a large modern dining room in Madrid with white walls, travertine floors and no fireplace.
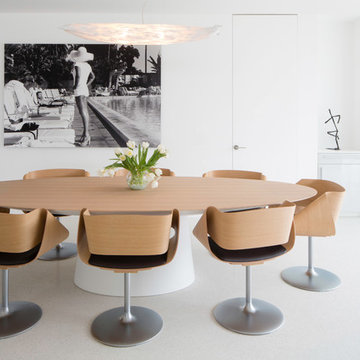
Brandon Shigeta
Mid-sized modern kitchen/dining combo in Los Angeles with white walls and no fireplace.
Mid-sized modern kitchen/dining combo in Los Angeles with white walls and no fireplace.
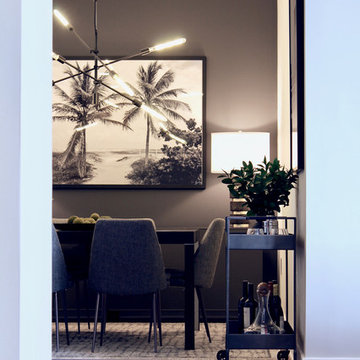
Small modern dining room in New York with grey walls, medium hardwood floors, no fireplace and brown floor.
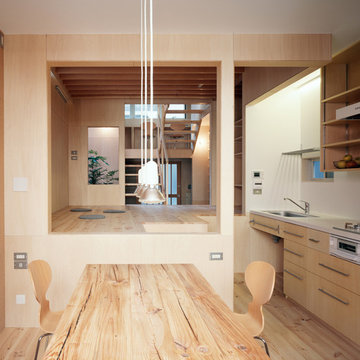
ダイニングキッチンからリビングを通して土間、スタディコーナーを見る。
スキップフロアにすることで、視線が抜けて広がりを感じます。家族の気配を感じたり、上部の窓からの光を効果的に取り込みます。
手前は解体した梁でつくったダイニングテーブル。
写真:西川公朗
Photo of a small modern kitchen/dining combo in Tokyo with beige walls, light hardwood floors, no fireplace, beige floor and wood walls.
Photo of a small modern kitchen/dining combo in Tokyo with beige walls, light hardwood floors, no fireplace, beige floor and wood walls.
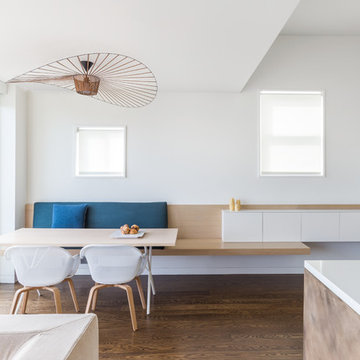
This Noe Valley whole-house renovation maximizes natural light and features sculptural details. A new wall of full-height windows and doors allows for stunning views of downtown San Francisco. A dynamic skylight creates shifting shadows across the neutral palette of bleached oak cabinetry, white stone and silicone bronze. In order to avoid the clutter of an open plan the kitchen is intentionally outfitted with minimal hardware, integrated appliances and furniture grade cabinetry and detailing. The white range hood offers subtle geometric interest, leading the eyes upwards towards the skylight. This light-filled space is the center of the home.
Architecture by Tierney Conner Design Studio.
Photo by David Duncan Livingston.
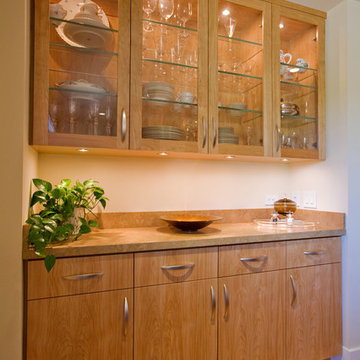
Built-in sideboard with glass shelves and interior lights.
Design ideas for a mid-sized modern separate dining room in San Francisco with white walls, medium hardwood floors and no fireplace.
Design ideas for a mid-sized modern separate dining room in San Francisco with white walls, medium hardwood floors and no fireplace.
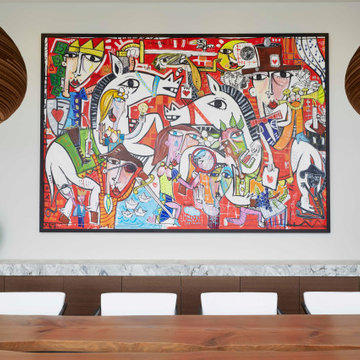
Mid-sized modern kitchen/dining combo in Seattle with white walls, dark hardwood floors, no fireplace and brown floor.
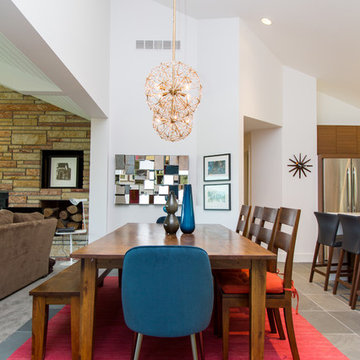
Dining Room
Photo of a small modern open plan dining in New York with white walls, ceramic floors, no fireplace and grey floor.
Photo of a small modern open plan dining in New York with white walls, ceramic floors, no fireplace and grey floor.
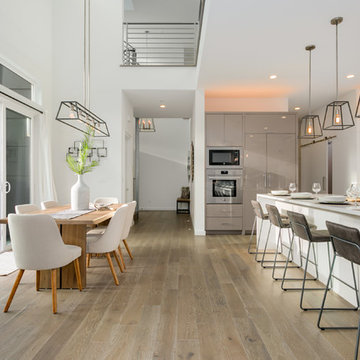
The two-story dining space is made even bigger when the large sliding doors are open. The contrasting wall of cabinetry highlights the Bertazzoni appliances.
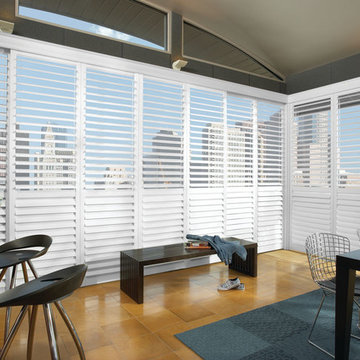
Photo of a mid-sized modern kitchen/dining combo in New York with grey walls, no fireplace and brown floor.
Modern Dining Room Design Ideas with No Fireplace
6