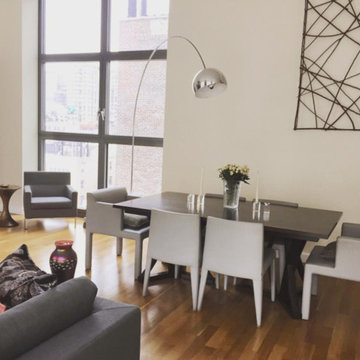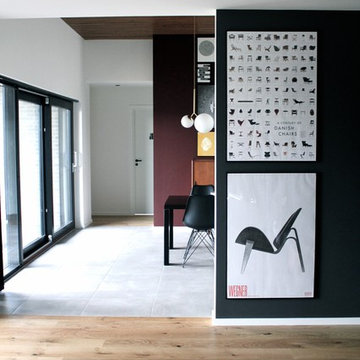Modern Dining Room Design Ideas with Red Walls
Refine by:
Budget
Sort by:Popular Today
81 - 100 of 120 photos
Item 1 of 3
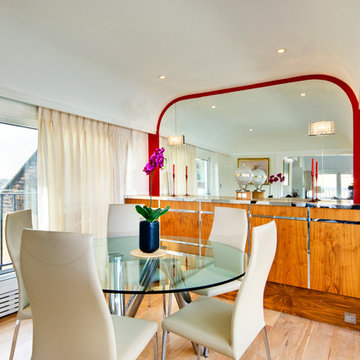
An unusual curved ceiling penthouse dining area with access to terraces on either side giving a tremendous feeling of natural light and space which normally a space this size would not give. The fitted mirror reflects back the natural light and the red wall background gives it a focus as you enter the room.
www.realfocus.co.uk Murray Russell-Langton
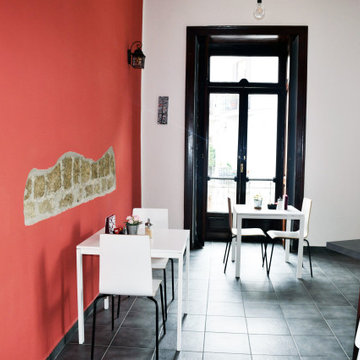
Sala da pranzo progettata come fosse un esterno con pavimentazione nera ed illuminazione a lampioncini. Particolare del tufo giallo napoletano lasciato a vista.
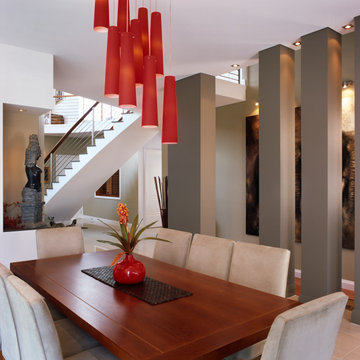
his home was one of the first to be built in the Bluewater Canal Estate. The client, an award winning builder really wanted to create something special, to showcase their workmanship and creative talents. The outlined brief and expectations were comprehensive. The house was planned over two levels with interplay of voids creating playful interaction between the two. An extensive palette of materials was employed – stone features, parapet wall, stainless steel gutters and downpipes which at the time weren't common in Cairns. With its high ceilings, louvered glass panels and wide overhangs to all faces, it is both comfortable in the hot humid summers and wet season weather.
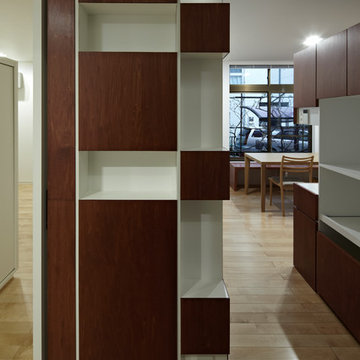
Photo of a modern open plan dining in Yokohama with light hardwood floors, beige floor and red walls.
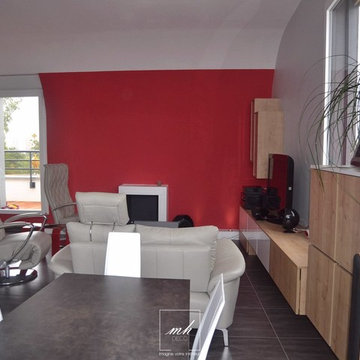
Isabelle TOLLARD
Photo of a large modern dining room in Paris with red walls and ceramic floors.
Photo of a large modern dining room in Paris with red walls and ceramic floors.
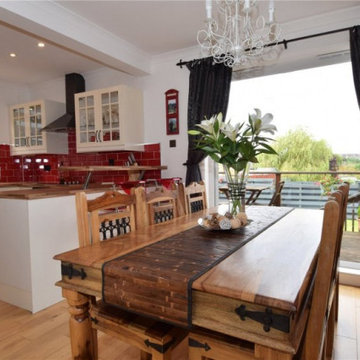
Open plan Kitchen / Dining with french doors onto West facing raised deck
Photo of a modern dining room in Glasgow with red walls and medium hardwood floors.
Photo of a modern dining room in Glasgow with red walls and medium hardwood floors.
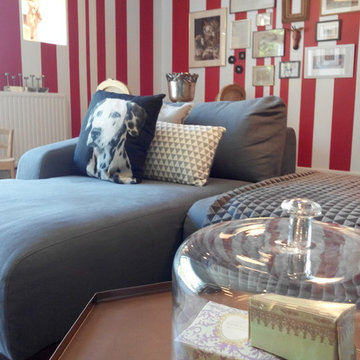
Photo of a mid-sized modern separate dining room in Other with red walls, terra-cotta floors, a standard fireplace, a stone fireplace surround and red floor.
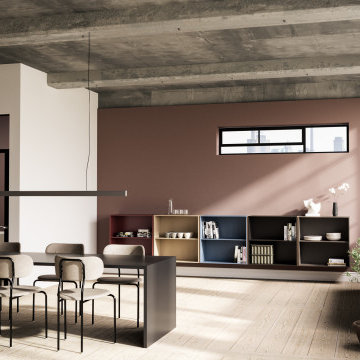
I mit arbejde hos arkitekt- og møbelvirksomhed SIGNMENT har jeg skulle indrette flere rum med møbler af eget brand.
Det er 3D renderinger, der skal bruges til vores webshop og derfor bestod opgaven i at indrette rum, hvor vores møbler blev repræsenteret bedst muligt.
Her har jeg skabt selve rummet, valg af farver og hvordan vores møbler skulle fremvises i kontormiljøer, i hjemmet og venteværelser.
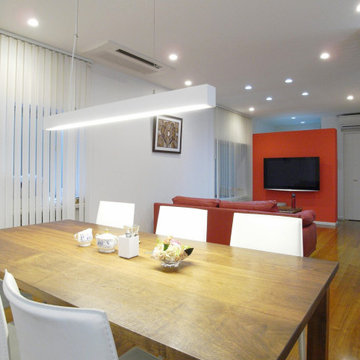
Mid-sized modern dining room in Tokyo with red walls, plywood floors, brown floor, wallpaper and wallpaper.
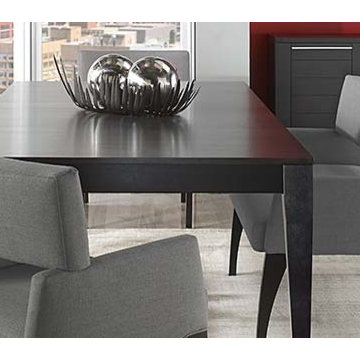
http://distinctivehomefurniture.com/
Mid-sized modern separate dining room in San Diego with red walls, dark hardwood floors and no fireplace.
Mid-sized modern separate dining room in San Diego with red walls, dark hardwood floors and no fireplace.
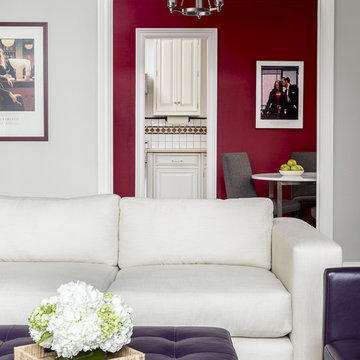
Photo: Sean Litchfield
Photo of a small modern separate dining room in New York with red walls.
Photo of a small modern separate dining room in New York with red walls.
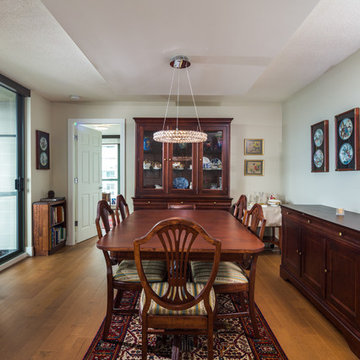
This condo renovation features new custom finishes and storage solutions.
This is an example of a mid-sized modern separate dining room with red walls and light hardwood floors.
This is an example of a mid-sized modern separate dining room with red walls and light hardwood floors.
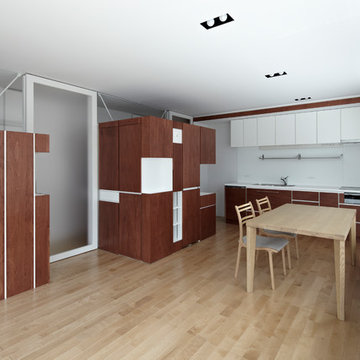
廊下との間仕切りを収納家具でつくり、天井より低めにすることにより廊下まで天井が続いてみえることで、実際以上の広さ感、開放感を与えています。既存の鉄骨の柱や筋交いは白く塗装して、軽快なインテリアのポイントにもなっています。
Photo of a modern open plan dining in Yokohama with light hardwood floors, beige floor and red walls.
Photo of a modern open plan dining in Yokohama with light hardwood floors, beige floor and red walls.
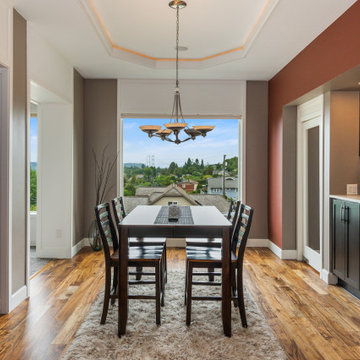
Formal dining space overlooks Narrows Bridge and the Olympic Mountains. Accacia Hardwood floors flow through kitchen and dining. Tiered ceiling, modern light fixtures and peep through to the kitchen provides a nice mixture of formal and casual setting.
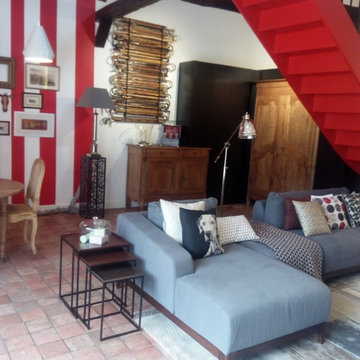
Design ideas for a mid-sized modern separate dining room in Other with red walls, terra-cotta floors, a standard fireplace, a stone fireplace surround and red floor.
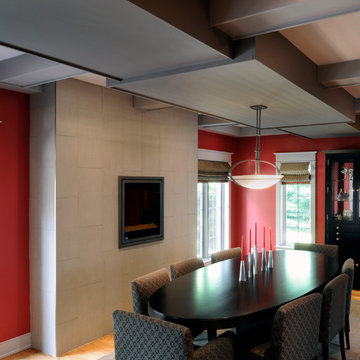
Large modern separate dining room in Ottawa with red walls and medium hardwood floors.
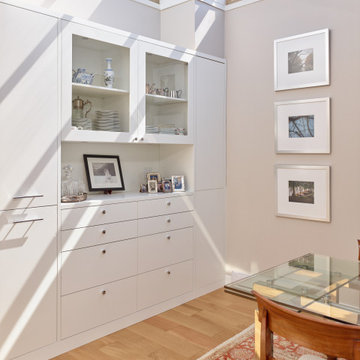
This is an example of a mid-sized modern kitchen/dining combo in Vancouver with red walls and brown floor.
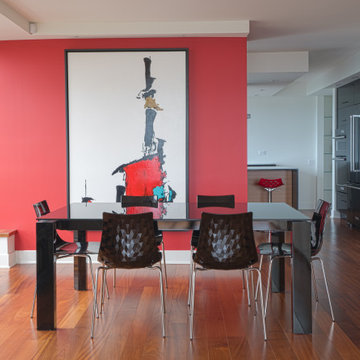
Design ideas for a mid-sized modern open plan dining with red walls, dark hardwood floors and brown floor.
Modern Dining Room Design Ideas with Red Walls
5
