Modern Dining Room Design Ideas with Wallpaper
Refine by:
Budget
Sort by:Popular Today
121 - 140 of 523 photos
Item 1 of 3
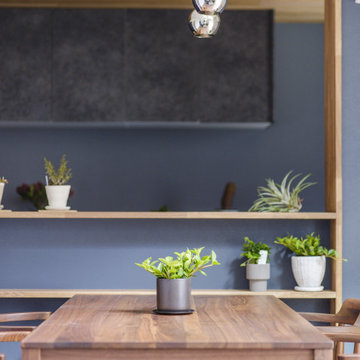
狭小地だけど明るいリビングがいい。
在宅勤務に対応した書斎がいる。
落ち着いたモスグリーンとレッドシダーの外壁。
家事がしやすいように最適な間取りを。
家族のためだけの動線を考え、たったひとつ間取りにたどり着いた。
快適に暮らせるように付加断熱で覆った。
そんな理想を取り入れた建築計画を一緒に考えました。
そして、家族の想いがまたひとつカタチになりました。
外皮平均熱貫流率(UA値) : 0.37W/m2・K
断熱等性能等級 : 等級[4]
一次エネルギー消費量等級 : 等級[5]
耐震等級 : 等級[3]
構造計算:許容応力度計算
仕様:
長期優良住宅認定
地域型住宅グリーン化事業(長寿命型)
家族構成:30代夫婦
施工面積:95.22 ㎡ ( 28.80 坪)
竣工:2021年3月
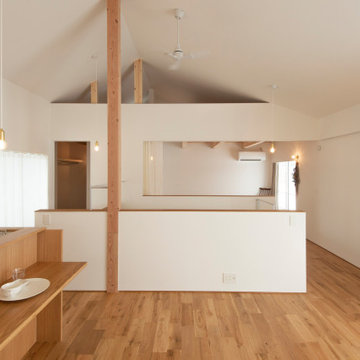
Photo of a mid-sized modern dining room in Other with white walls, medium hardwood floors and wallpaper.
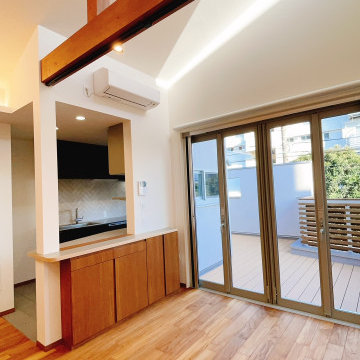
キッチンとダイニング テラスが一周回遊できるプラン。テラスは雁行2つのエリアがつながり、用途によって楽しめます。ダイニング側は 大開口サッシ オープンウィンで 内外を広くつなげます。
Photo of a large modern open plan dining in Tokyo with beige walls, light hardwood floors, wallpaper and wallpaper.
Photo of a large modern open plan dining in Tokyo with beige walls, light hardwood floors, wallpaper and wallpaper.
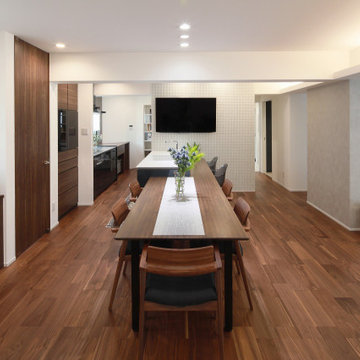
キッチンにいる奥様の周りに家族が集うようプランしました。
Modern open plan dining in Other with white walls, medium hardwood floors and wallpaper.
Modern open plan dining in Other with white walls, medium hardwood floors and wallpaper.
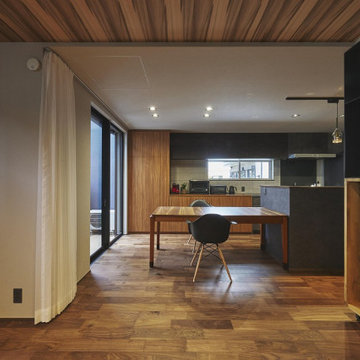
壁・天井のクロスをグレイにし、床材も暗くすることでシックに仕上げている。
基本的な照度は、ダウンライトを活用し、キッチンカウンター上部に手元灯としてペンダントライトを垂らしている。面材や家電のカラーもダーク系のカラーで揃えている。
This is an example of a large modern open plan dining in Tokyo with grey walls, porcelain floors, brown floor, wallpaper and wallpaper.
This is an example of a large modern open plan dining in Tokyo with grey walls, porcelain floors, brown floor, wallpaper and wallpaper.
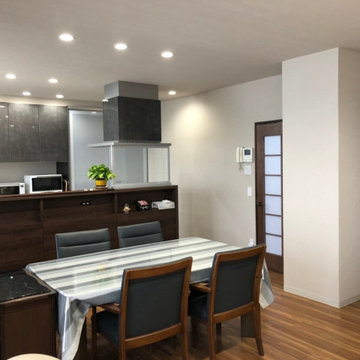
Inspiration for a small modern open plan dining in Other with grey walls, brown floor, wallpaper and wallpaper.
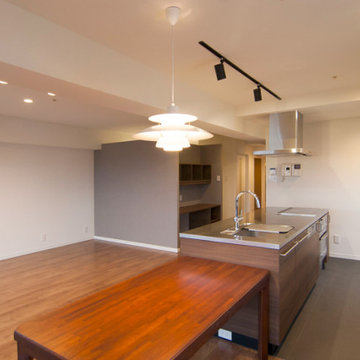
Inspiration for a modern open plan dining in Other with white walls, brown floor and wallpaper.
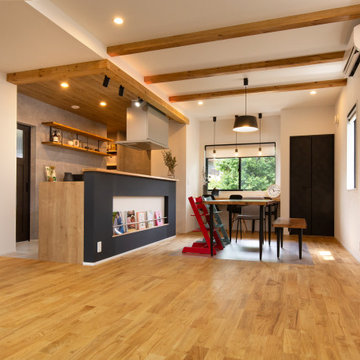
カウンター下にはBookニッチで好きな本を飾れる。
広々LDKは子供たちの遊び場にもなる。
Photo of a modern kitchen/dining combo in Other with grey walls, medium hardwood floors, wallpaper and wallpaper.
Photo of a modern kitchen/dining combo in Other with grey walls, medium hardwood floors, wallpaper and wallpaper.
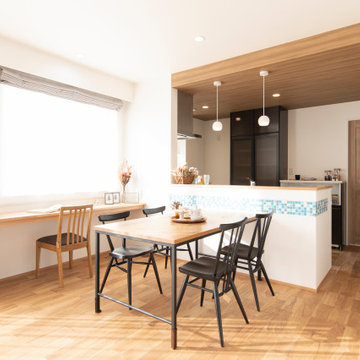
Design ideas for a modern open plan dining in Other with white walls, medium hardwood floors, brown floor, wallpaper and wallpaper.
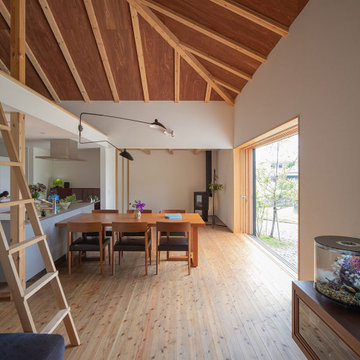
Design ideas for a mid-sized modern open plan dining in Fukuoka with white walls, medium hardwood floors, a corner fireplace, brown floor, wallpaper and wallpaper.
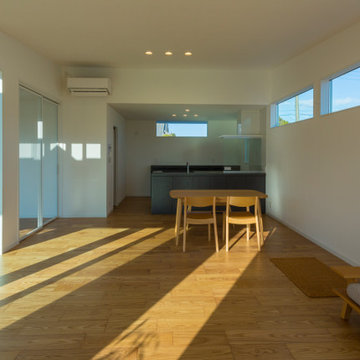
This is an example of a mid-sized modern open plan dining in Other with white walls, light hardwood floors, wallpaper and wallpaper.
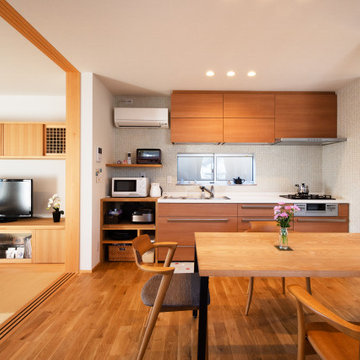
中世古の家(豊橋市)ダイニングキッチンと居間です。障子により居間とダイニングを間仕切りすることが出来ます。
This is an example of a mid-sized modern kitchen/dining combo in Other with white walls, medium hardwood floors, no fireplace, wallpaper and wallpaper.
This is an example of a mid-sized modern kitchen/dining combo in Other with white walls, medium hardwood floors, no fireplace, wallpaper and wallpaper.
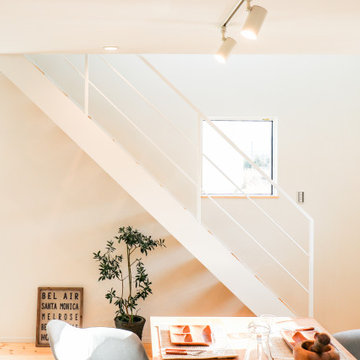
開放感のあるLDKとなっており、キッチン、リビング、2階へもアクセス抜群の動線となっています。
This is an example of a modern dining room in Other with white walls, medium hardwood floors, brown floor, wallpaper and wallpaper.
This is an example of a modern dining room in Other with white walls, medium hardwood floors, brown floor, wallpaper and wallpaper.
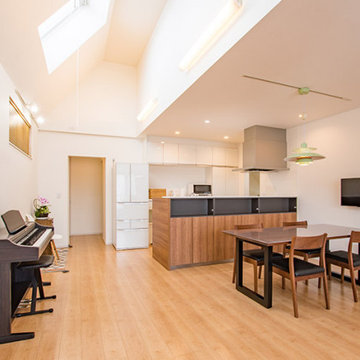
2階の0LDKから、天窓からも陽が降り注ぎ、家族の暮らしを優しく照らします。
キッチンのハイカウンターの背面収納は、細々した物や新聞・雑誌類も出し入れしやすく、サッと片付けられて便利です。
Design ideas for a modern open plan dining in Other with white walls, medium hardwood floors, a corner fireplace, brown floor, wallpaper and wallpaper.
Design ideas for a modern open plan dining in Other with white walls, medium hardwood floors, a corner fireplace, brown floor, wallpaper and wallpaper.
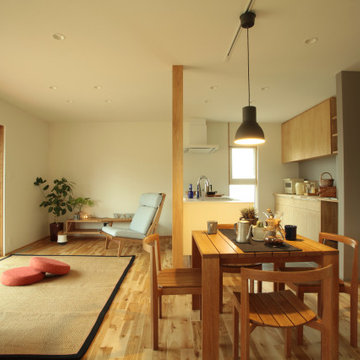
Photo of a modern open plan dining in Other with white walls, light hardwood floors, beige floor, wallpaper and wallpaper.
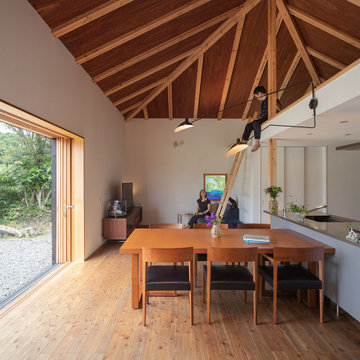
This is an example of a mid-sized modern open plan dining in Fukuoka with white walls, medium hardwood floors, a corner fireplace, brown floor, wallpaper and wallpaper.
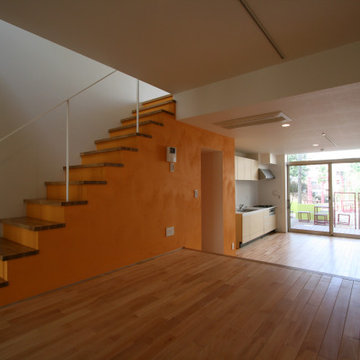
Mid-sized modern kitchen/dining combo in Yokohama with white walls, medium hardwood floors, orange floor and wallpaper.
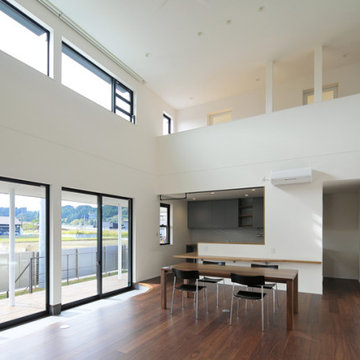
Inspiration for a mid-sized modern open plan dining in Other with white walls, dark hardwood floors, no fireplace, brown floor and wallpaper.
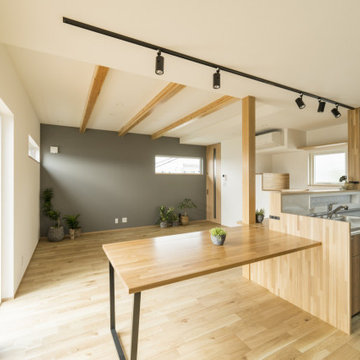
開放的に窓を開けて過ごすリビングがほしい。
広いバルコニーから花火大会をみたい。
ワンフロアで完結できる家事動線がほしい。
お風呂に入りながら景色みれたらいいな。
オークとタモをつかってナチュラルな雰囲気に。
家族みんなでいっぱい考え、たったひとつ間取りにたどり着いた。
光と風を取り入れ、快適に暮らせるようなつくりを。
そんな理想を取り入れた建築計画を一緒に考えました。
そして、家族の想いがまたひとつカタチになりました。
家族構成:30代夫婦+子供1人
施工面積: 109.30㎡(33.06坪)
竣工:2022年8月
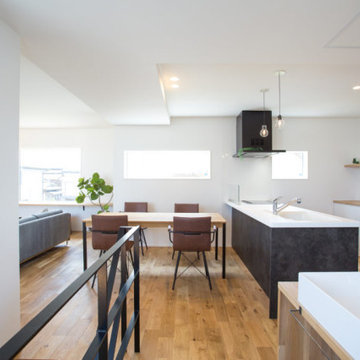
テーマは「招く家」。プライバシーを確保しながら光と風を招き入れた開放的な空間が実現しました。
漆喰の塗り壁にレッドシダーと大きな開口部が目を引く外観。
2階リビングからつながるバルコニーを広くとり、アウトドアリビングとして活用しています。
木材のナチュラルとアイアンの武骨さのミックスが絶妙にマッチした落ち着きのあるインテリア。
非日常の贅沢な暮らしを体感することができます。
Modern Dining Room Design Ideas with Wallpaper
7