Modern Entryway Design Ideas with Terra-cotta Floors
Refine by:
Budget
Sort by:Popular Today
1 - 20 of 97 photos
Item 1 of 3

Photo of a modern entry hall in Tokyo Suburbs with white walls, terra-cotta floors, a single front door, a metal front door, black floor, wallpaper and wallpaper.
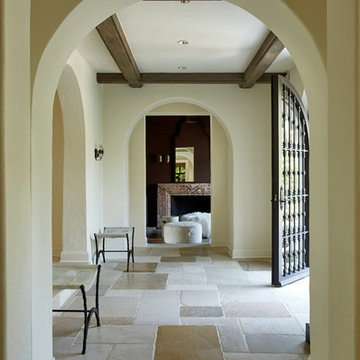
Craig Denis
This is an example of a mid-sized modern foyer in Miami with beige walls, terra-cotta floors, a single front door and a brown front door.
This is an example of a mid-sized modern foyer in Miami with beige walls, terra-cotta floors, a single front door and a brown front door.
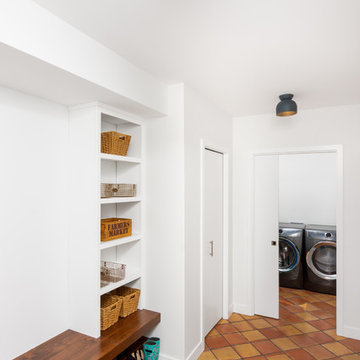
View through the mudroom into the attached laundry.
Inspiration for a modern mudroom in Detroit with white walls, terra-cotta floors and orange floor.
Inspiration for a modern mudroom in Detroit with white walls, terra-cotta floors and orange floor.
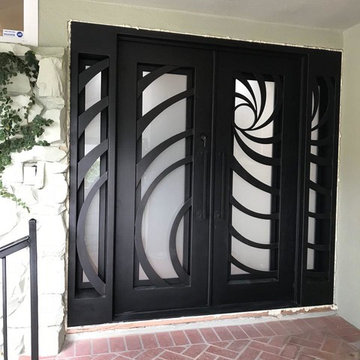
Inspiration for a large modern front door in Los Angeles with beige walls, terra-cotta floors, a double front door, a black front door and beige floor.
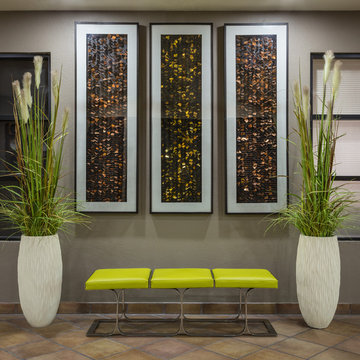
Green. The color of life, renewal, energy. It means growth, harmony, freshness. All of these are sensed in this foyer. Simple. Minimal. Beautiful.
Photography by Lydia Cutter
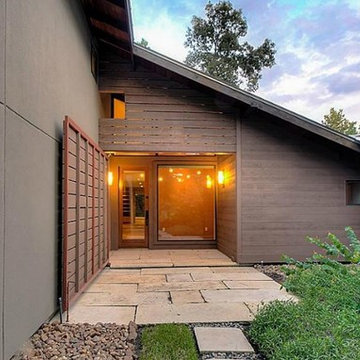
This Modern Bungalow is extremely energy efficient. The use of cypress wood, cedar, marble, travertine, and stone throughout the home is spectacular. Lutron lighting and safe entry system, tankless water heaters,4-zone air conditioning with ultra violet filter, cedar closets, floor to ceiling windows,Lifesource water filtration. Native Texas, water smart landscaping includes plantings of native perennials, ornamentals and trees, a herbal kitchen garden, and much more.
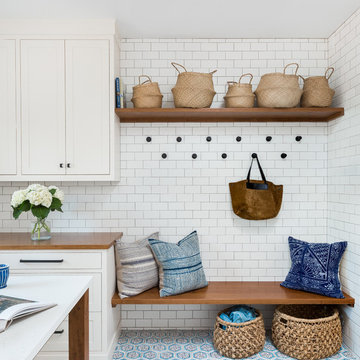
photo credit: Haris Kenjar
Modern entryway in Albuquerque with white walls, terra-cotta floors and blue floor.
Modern entryway in Albuquerque with white walls, terra-cotta floors and blue floor.

However,3D Exterior Modeling is most, associate degree obligatory part these days, nonetheless, it’s not simply an associate degree indicator of luxury. It is, as a matter of truth, the hub of all leisure activities in one roofing. whereas trying to find homes accessible, one will make sure that their area unit massive edifice centers. Moreover, it offers you some space to participate in health and fitness activities additionally to recreation. this is often wherever specifically the duty of a spa, health clubs, etc is on the market.
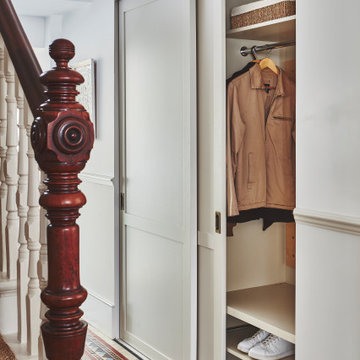
This is an example of a modern entryway in London with terra-cotta floors, a double front door, a green front door and multi-coloured floor.
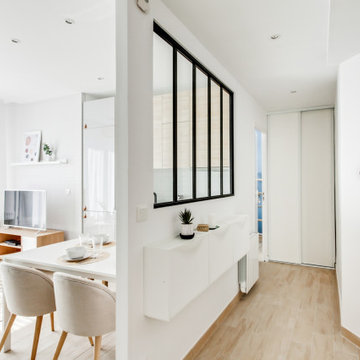
Cet appartement de 65m2, tout en longueur et desservi par un grand couloir n'avait pas été rénové depuis les années 60. Les espaces étaient mal agencés, il ne disposait que d'une seule chambre, d'une cuisine fermé, d'un double séjour et d'une salle d'eau avec WC non séparé.
L'enjeu était d'y créer un T4 et donc de rajouter 2 chambres supplémentaires ! La structure en béton dite "poteaux / poutres" nous a permis d'abattre de nombreuses cloisons.
L'ensemble des surfaces ont été rénovées, la cuisine à rejoint la pièce de vie, le WC à retrouvé son indépendance et de grandes chambres ont été crées.
J'ai apporté un soin particulier à la luminosité de cet appartement, et ce, dès l'entrée grâce à l'installation d'une verrière qui éclaircie et modernise l'ensemble des espaces communicants.
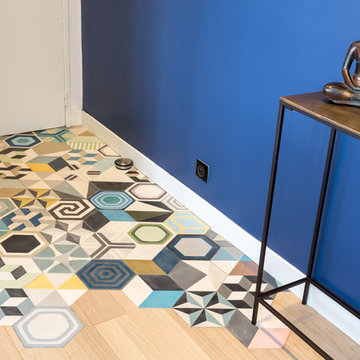
Stephane vasco
This is an example of a small modern front door in Paris with blue walls, terra-cotta floors, a single front door, a white front door and multi-coloured floor.
This is an example of a small modern front door in Paris with blue walls, terra-cotta floors, a single front door, a white front door and multi-coloured floor.
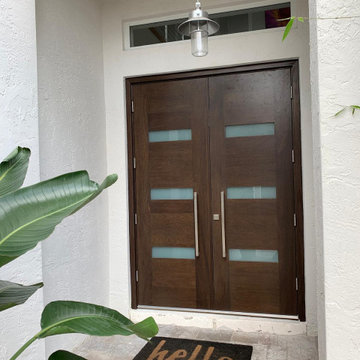
Distributors & Certified installers of the finest impact wood doors available in the market. Our exterior doors options are not restricted to wood, we are also distributors of fiberglass doors from Plastpro & Therma-tru. We have also a vast selection of brands & custom made interior wood doors that will satisfy the most demanding customers.
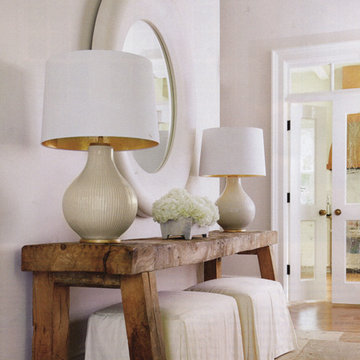
Design ideas for a mid-sized modern entry hall in Charlotte with white walls and terra-cotta floors.
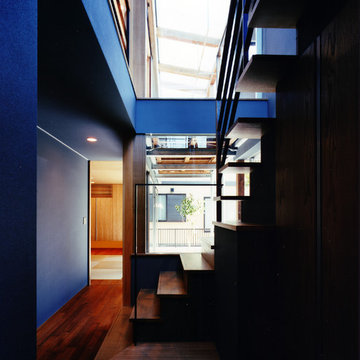
Photo of a mid-sized modern entry hall in Tokyo with grey walls, terra-cotta floors, a single front door, a medium wood front door and grey floor.
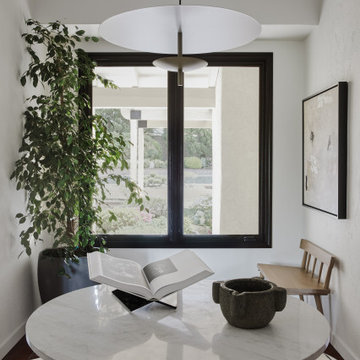
Mid-sized modern entry hall in Los Angeles with terra-cotta floors, a single front door and brown floor.
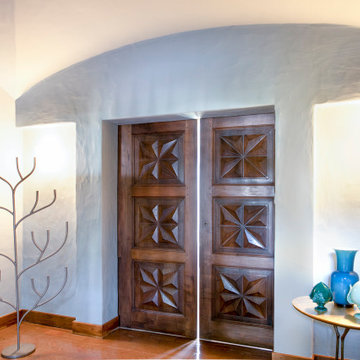
Large modern foyer in Milan with green walls, terra-cotta floors, a single front door, a medium wood front door, orange floor and vaulted.
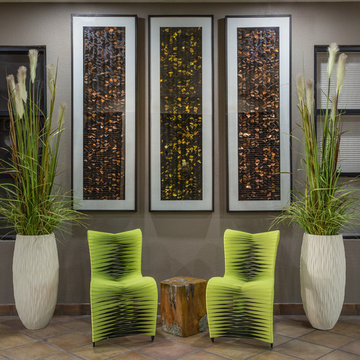
The natural organic vibe comes inside with these beautiful planters along side The Phillips Collection seat belt chairs. The wood block side table and featured art wall creates a dramatic waiting area.
Photography by Lydia Cutter
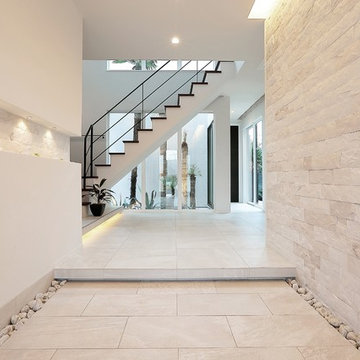
開放感のある吹き抜けリビングが特徴的なシンプル・ラグジュアリースタイルの展示場。 コンセプトの「コートヤード(中庭)のある暮らし」を象徴するアウトドアダイニングは、 水や風などの自然を身近に感じながら、 食事を楽しんだり読書をしてリラックスできる空間です。縦と横・内と外に開放され、 外からの視線は遮りプライベート感のある空間デザインとなっています。
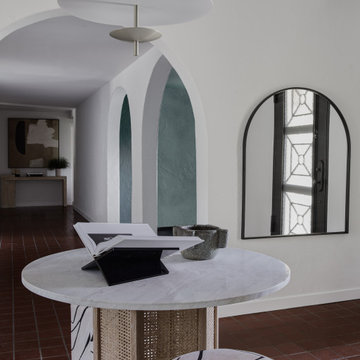
Design ideas for a mid-sized modern entry hall in Los Angeles with terra-cotta floors, a single front door and brown floor.
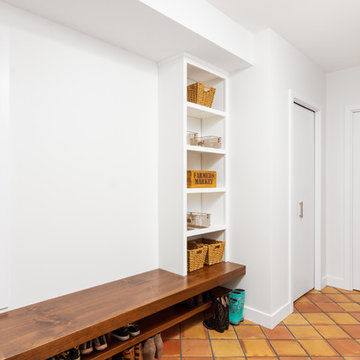
Mudroom, complete with custom bench and shelving, as well as uniquely (diagonally) installed Saltillo tile.
Design ideas for a modern mudroom in Detroit with white walls, terra-cotta floors and orange floor.
Design ideas for a modern mudroom in Detroit with white walls, terra-cotta floors and orange floor.
Modern Entryway Design Ideas with Terra-cotta Floors
1