Modern Entryway Design Ideas with Wallpaper
Refine by:
Budget
Sort by:Popular Today
1 - 20 of 642 photos
Item 1 of 3

Here is a mud bench space that is near the garage entrance that we painted the built-ins and added a textural wallpaper to the backs of the builtins and above and to left and right side walls, making this a more cohesive space that also stands apart from the hallway.
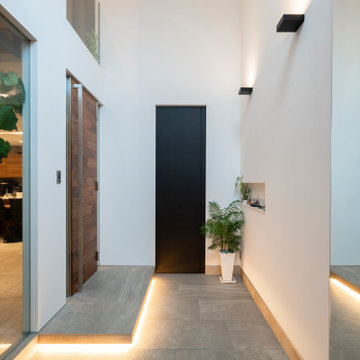
Modern entry hall in Fukuoka with white walls, porcelain floors, a single front door, a medium wood front door, wallpaper and wallpaper.

明るく広々とした玄関
無垢本花梨材ヘリンボーンフローリングがアクセント
Inspiration for a mid-sized modern entry hall in Other with white walls, ceramic floors, a single front door, a black front door, brown floor, wallpaper and wallpaper.
Inspiration for a mid-sized modern entry hall in Other with white walls, ceramic floors, a single front door, a black front door, brown floor, wallpaper and wallpaper.
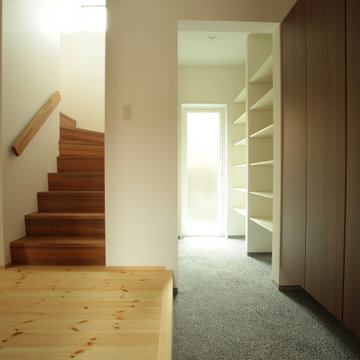
This is an example of a modern entryway in Other with white walls, concrete floors, grey floor, wallpaper and wallpaper.

Problématique: petit espace 3 portes plus une double porte donnant sur la pièce de vie, Besoin de rangements à chaussures et d'un porte-manteaux.
Mur bleu foncé mat mur et porte donnant de la profondeur, panoramique toit de paris recouvrant la porte des toilettes pour la faire disparaitre, meuble à chaussures blanc et bois tasseaux de pin pour porte manteaux, et tablette sac. Changement des portes classiques blanches vitrées par de très belles portes vitré style atelier en metal et verre. Lustre moderne à 3 éclairages
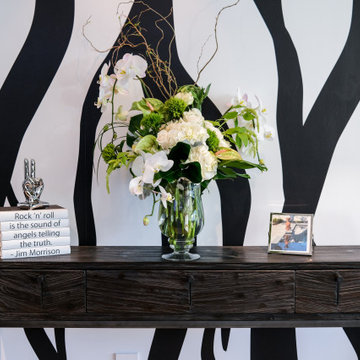
Your entry should make a statement!
This is an example of a modern entryway in Orange County with wallpaper.
This is an example of a modern entryway in Orange County with wallpaper.

The entryway's tray ceiling is enhanced with the same wallpaper used on the dining room walls and the corridors. A contemporary polished chrome LED pendant light adds graceful movement and a unique style.
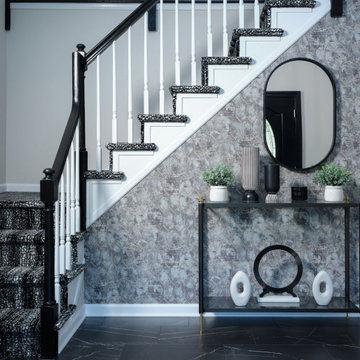
two story entry, two story entry light, black and white staircase, black and white carpet, modern entry light, wallpaper, tile floor
Mid-sized modern foyer in Philadelphia with beige walls, porcelain floors, a double front door, a black front door, black floor and wallpaper.
Mid-sized modern foyer in Philadelphia with beige walls, porcelain floors, a double front door, a black front door, black floor and wallpaper.
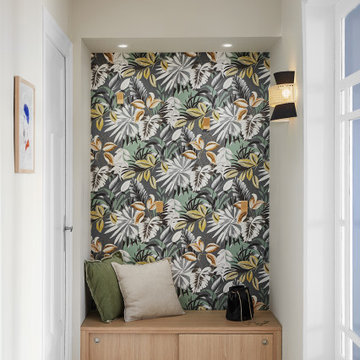
Design ideas for a mid-sized modern entry hall in Nantes with light hardwood floors and wallpaper.
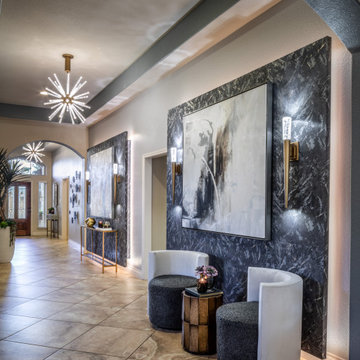
This is an example of a mid-sized modern entry hall in Houston with grey walls, ceramic floors, a single front door, a dark wood front door, beige floor and wallpaper.
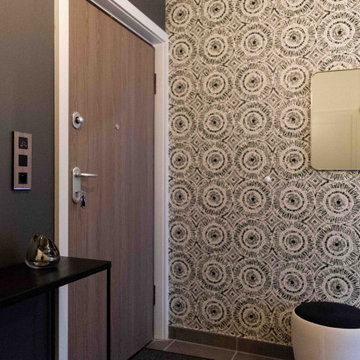
Décoration d'un appartement neuf à Obernai dans une ambiance douce et chaleureuse
Photo of a modern entryway in Strasbourg with black walls, a medium wood front door and wallpaper.
Photo of a modern entryway in Strasbourg with black walls, a medium wood front door and wallpaper.

This remodel transformed two condos into one, overcoming access challenges. We designed the space for a seamless transition, adding function with a laundry room, powder room, bar, and entertaining space.
This mudroom exudes practical elegance with gray-white patterned wallpaper. Thoughtful design includes ample shoe storage, clothes hooks, a discreet pet food station, and comfortable seating, ensuring functional and stylish entry organization.
---Project by Wiles Design Group. Their Cedar Rapids-based design studio serves the entire Midwest, including Iowa City, Dubuque, Davenport, and Waterloo, as well as North Missouri and St. Louis.
For more about Wiles Design Group, see here: https://wilesdesigngroup.com/
To learn more about this project, see here: https://wilesdesigngroup.com/cedar-rapids-condo-remodel
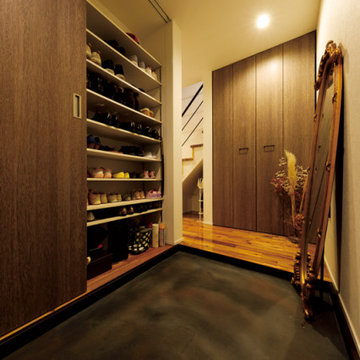
広々とゆとりのある土間玄関は、家族の自転車を停めておくのにも十分な広さを確保しました。大容量のトールタイプのシューズクロゼットのおかげで、収納量も十分。玄関回りを常にすっきりと保つことができます。土間フロアには駐車場と同じく、色が深く汚れの目立ちにくいカラーコンクリートを採用しました。収納扉だけでなく玄関扉も引き戸にしたことで使いやすく、デッドスペースをつくらずに、空間を広く有効に使えます。

Une entrée fonctionnelle et lumineuse :
papier peint "années folles" de chez Bilboquet Déco
Design ideas for a small modern foyer in Paris with white walls, laminate floors, a single front door, a white front door, grey floor and wallpaper.
Design ideas for a small modern foyer in Paris with white walls, laminate floors, a single front door, a white front door, grey floor and wallpaper.
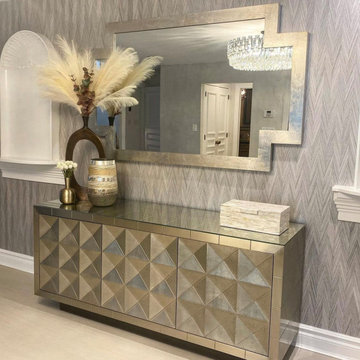
Inspiration for a small modern foyer in New York with light hardwood floors and wallpaper.
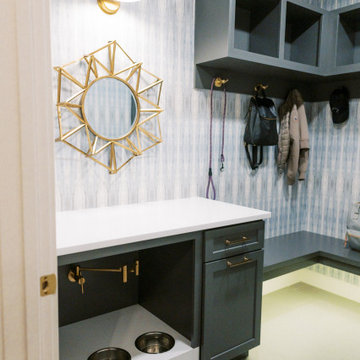
This remodel transformed two condos into one, overcoming access challenges. We designed the space for a seamless transition, adding function with a laundry room, powder room, bar, and entertaining space.
This mudroom exudes practical elegance with gray-white patterned wallpaper. Thoughtful design includes ample shoe storage, clothes hooks, a discreet pet food station, and comfortable seating, ensuring functional and stylish entry organization.
---Project by Wiles Design Group. Their Cedar Rapids-based design studio serves the entire Midwest, including Iowa City, Dubuque, Davenport, and Waterloo, as well as North Missouri and St. Louis.
For more about Wiles Design Group, see here: https://wilesdesigngroup.com/
To learn more about this project, see here: https://wilesdesigngroup.com/cedar-rapids-condo-remodel

リビングと庭をつなぐウッドデッキがほしい。
ひろくおおきなLDKでくつろぎたい。
家事動線をギュっとまとめて楽になるように。
こどもたちが遊べる小さなタタミコーナー。
無垢フローリングは節の少ないオークフロアを。
家族みんなで動線を考え、たったひとつ間取りにたどり着いた。
光と風を取り入れ、快適に暮らせるようなつくりを。
そんな理想を取り入れた建築計画を一緒に考えました。
そして、家族の想いがまたひとつカタチになりました。
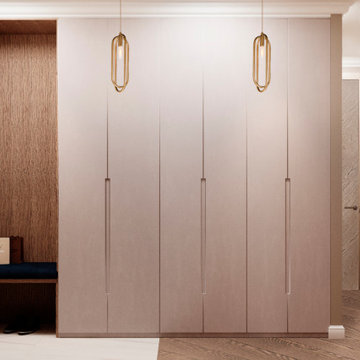
Design ideas for a modern front door in Moscow with brown walls, porcelain floors, a single front door, a medium wood front door, white floor, recessed and wallpaper.
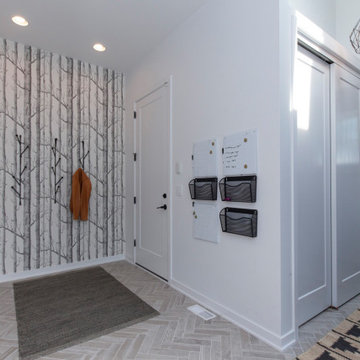
Keep your family running with smart organizational designs. This hallway vestibule leads you right into the mudroom.
Photos: Jody Kmetz
Design ideas for a large modern vestibule in Chicago with white walls, porcelain floors, grey floor and wallpaper.
Design ideas for a large modern vestibule in Chicago with white walls, porcelain floors, grey floor and wallpaper.
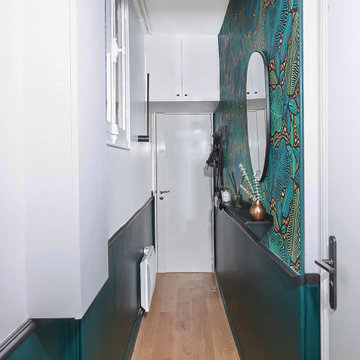
Une entrée au style marqué dans une ambiance tropicale
Photo of a small modern entry hall in Paris with green walls, light hardwood floors and wallpaper.
Photo of a small modern entry hall in Paris with green walls, light hardwood floors and wallpaper.
Modern Entryway Design Ideas with Wallpaper
1